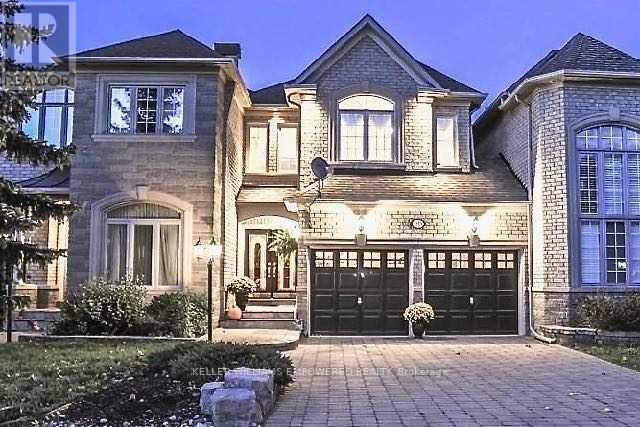2113 Pinevalley Crescent Oakville, Ontario L6H 6L8
$5,000 Monthly
Elegant Sun-Filled Executive Home In Prestigious Joshua Creek With Double Car Garage, Paved Stone Driveway & Backing Onto Tranquil Wooded Area. Gourmet Kitchen With Travertine Tiles, Granite Counters, Upgraded Appliances, W/O To Private Deck & Fully Fenced Landscaped Garden, Spacious Master Bedroom With Stunning Ensuite With Jetted Soaker Tub & Glass Shower Enclosure. Entertainers Delight In Finished Basement With 3-Piece Bathroom, Wet Bar, Pot Lights & W/O Patio. (id:61852)
Property Details
| MLS® Number | W12188009 |
| Property Type | Single Family |
| Community Name | 1009 - JC Joshua Creek |
| AmenitiesNearBy | Park |
| Features | Conservation/green Belt |
| ParkingSpaceTotal | 4 |
Building
| BathroomTotal | 4 |
| BedroomsAboveGround | 3 |
| BedroomsBelowGround | 1 |
| BedroomsTotal | 4 |
| Age | 16 To 30 Years |
| Appliances | Dishwasher, Dryer, Freezer, Microwave, Stove, Washer, Window Coverings, Refrigerator |
| BasementDevelopment | Finished |
| BasementFeatures | Walk Out |
| BasementType | N/a (finished) |
| ConstructionStyleAttachment | Attached |
| CoolingType | Central Air Conditioning |
| ExteriorFinish | Brick, Stone |
| FireplacePresent | Yes |
| FlooringType | Hardwood, Tile, Carpeted, Ceramic |
| FoundationType | Concrete |
| HalfBathTotal | 1 |
| HeatingFuel | Natural Gas |
| HeatingType | Forced Air |
| StoriesTotal | 2 |
| SizeInterior | 1500 - 2000 Sqft |
| Type | Row / Townhouse |
| UtilityWater | Municipal Water |
Parking
| Attached Garage | |
| Garage |
Land
| Acreage | No |
| FenceType | Fenced Yard |
| LandAmenities | Park |
| Sewer | Sanitary Sewer |
Rooms
| Level | Type | Length | Width | Dimensions |
|---|---|---|---|---|
| Second Level | Primary Bedroom | 5.21 m | 3.53 m | 5.21 m x 3.53 m |
| Second Level | Bedroom 2 | 4.06 m | 3.05 m | 4.06 m x 3.05 m |
| Second Level | Bedroom 3 | 3.35 m | 3.02 m | 3.35 m x 3.02 m |
| Basement | Laundry Room | 7.57 m | 6.05 m | 7.57 m x 6.05 m |
| Basement | Recreational, Games Room | 7.57 m | 6.07 m | 7.57 m x 6.07 m |
| Main Level | Living Room | 7.54 m | 3.71 m | 7.54 m x 3.71 m |
| Main Level | Dining Room | 7.54 m | 3.71 m | 7.54 m x 3.71 m |
| Main Level | Kitchen | 4.34 m | 2.79 m | 4.34 m x 2.79 m |
| Main Level | Eating Area | 2.79 m | 2.36 m | 2.79 m x 2.36 m |
Interested?
Contact us for more information
Rebecca Fang
Broker
11685 Yonge St Unit B-106
Richmond Hill, Ontario L4E 0K7





















