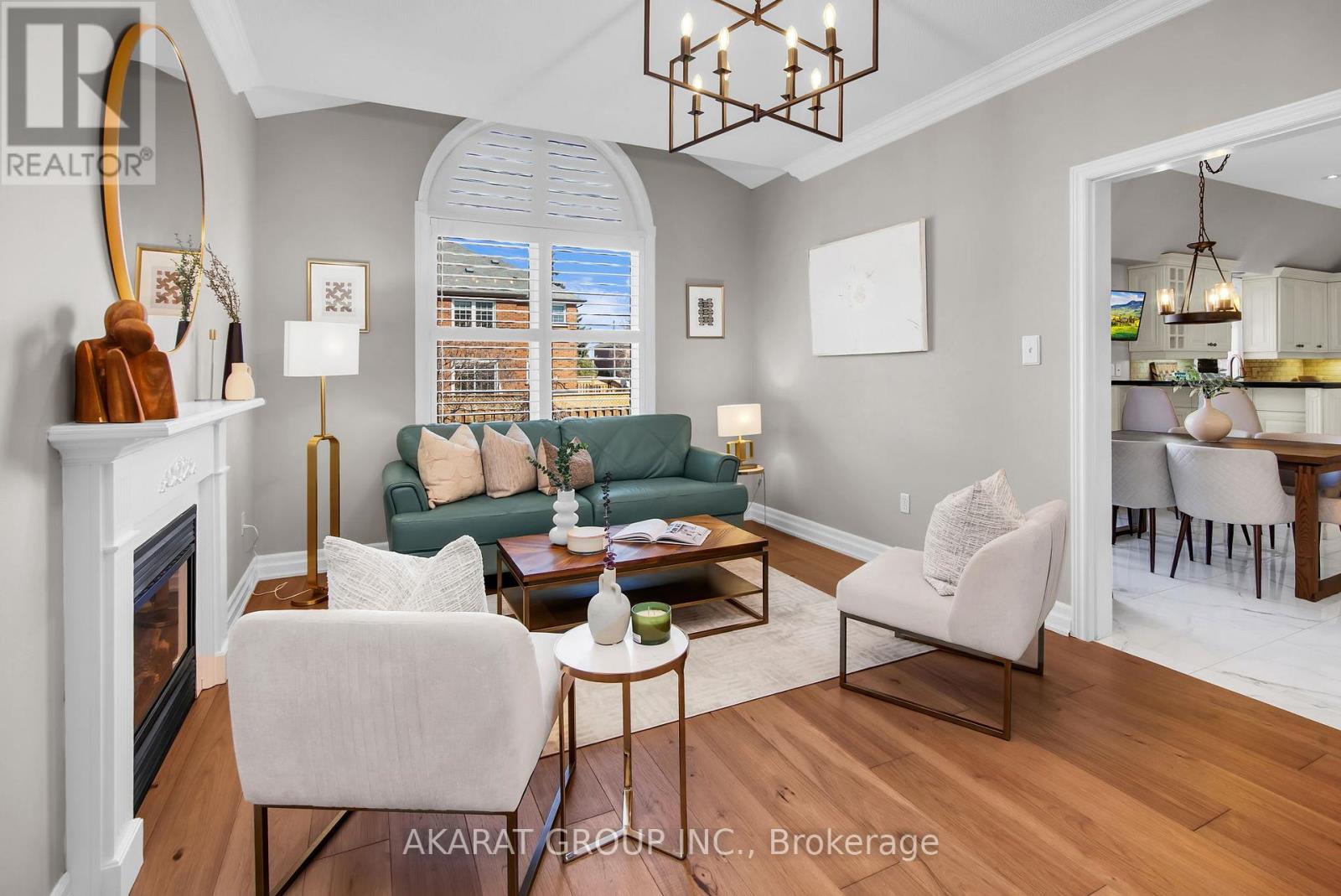2113 Dalecroft Crescent Burlington, Ontario L7M 4B3
$1,849,900
Welcome to 2113 Dalecroft Crescent, an exceptional turn-key family home nested in the heart of the prestigious & desirable Millcroft neighbourhood. Detached, 2,700 SQFT corner lot plus a finished basement. Fully landscaped front and backyard with a serene Pond.This 4+1 BR, 4WR residence is designed for modern living, featuring 2 bedrooms with an Ensuite WR, 2 dedicated offices, and a bright and spacious interior. Carpet-free home boasts engineered hickory hardwood floors on the ground and 2nd Floor hallway, Oversized Tiles in the Hallway & Kitchen, pot lights, crown moulding, and California shutters throughout. The main floor includes a welcoming family room with built-ins, a Gas Fireplace, a chef's kitchen with stainless steel appliances, an open BF Area & access to the Patio. On the upper level, the primary suite features wall cladding, a walk-in closet, an Electric Fireplace and a spa-inspired ensuite with heated floors, a glass shower, a freestanding tub, and a double vanity.The 2nd WR features a double Vanity. 2nd floor laundry room equipped with SS washer and dryer. The Basement with Vinyl Flooring includes a spacious rec room, 2nd office, and a 5th bedroom with an Ensuite bathroom. The outdoor space is perfect for entertaining with a pressed concrete driveway and patio, an irrigation system, a fully fenced backyard, a Shed, a Double garage 2 driveway parking spots. The garage is EV-ready with a 240V,40 AMP charging outlet, 240V outlet, Epoxy Floor & French Cleat mounting system. Steps to desirable Schools, The Millcroft Golf Club, park, and close to shopping, restaurants, Community Centre, & Highways. 2021(AC, HWT, Humidifier, Master BR Wall Cladding, Vinyl Flooring on 5th BR, Epoxy Flooring in the Garage). 2022(Shed, 240 Voltage Outlet in Garage). 2023(Garage French Cleat wall mounting System, wall Cladding) .2024 (EV Outlet in the garage) 2025(EHW floors, Steel Spindle HW Stairs & Freshly painted). Don't miss this opportunity, Schedule your showing today! (id:61852)
Property Details
| MLS® Number | W12102264 |
| Property Type | Single Family |
| Community Name | Rose |
| AmenitiesNearBy | Park, Public Transit, Schools, Place Of Worship |
| CommunityFeatures | Community Centre |
| EquipmentType | Water Heater - Gas |
| Features | Irregular Lot Size, Carpet Free, Sump Pump |
| ParkingSpaceTotal | 4 |
| RentalEquipmentType | Water Heater - Gas |
| Structure | Patio(s), Shed |
Building
| BathroomTotal | 4 |
| BedroomsAboveGround | 4 |
| BedroomsBelowGround | 1 |
| BedroomsTotal | 5 |
| Age | 16 To 30 Years |
| Amenities | Fireplace(s) |
| Appliances | Water Heater, Garage Door Opener Remote(s), Water Meter, Dishwasher, Dryer, Garage Door Opener, Humidifier, Range, Stove, Washer, Refrigerator |
| BasementDevelopment | Finished |
| BasementType | Full (finished) |
| ConstructionStyleAttachment | Detached |
| CoolingType | Central Air Conditioning |
| ExteriorFinish | Brick |
| FireProtection | Smoke Detectors |
| FireplacePresent | Yes |
| FireplaceTotal | 3 |
| FlooringType | Hardwood, Tile |
| FoundationType | Concrete |
| HalfBathTotal | 1 |
| HeatingFuel | Natural Gas |
| HeatingType | Forced Air |
| StoriesTotal | 2 |
| SizeInterior | 2500 - 3000 Sqft |
| Type | House |
| UtilityWater | Municipal Water |
Parking
| Attached Garage | |
| Garage |
Land
| Acreage | No |
| FenceType | Fully Fenced |
| LandAmenities | Park, Public Transit, Schools, Place Of Worship |
| LandscapeFeatures | Landscaped, Lawn Sprinkler |
| Sewer | Sanitary Sewer |
| SizeDepth | 108 Ft ,6 In |
| SizeFrontage | 58 Ft ,8 In |
| SizeIrregular | 58.7 X 108.5 Ft ; Corner Lot. See Survey |
| SizeTotalText | 58.7 X 108.5 Ft ; Corner Lot. See Survey|under 1/2 Acre |
| SurfaceWater | Pond Or Stream |
| ZoningDescription | R3.2 |
Rooms
| Level | Type | Length | Width | Dimensions |
|---|---|---|---|---|
| Second Level | Bedroom 4 | 3.06 m | 2.72 m | 3.06 m x 2.72 m |
| Second Level | Laundry Room | 1.78 m | 3.64 m | 1.78 m x 3.64 m |
| Second Level | Primary Bedroom | 4.28 m | 6.72 m | 4.28 m x 6.72 m |
| Second Level | Bedroom 2 | 3.69 m | 3.64 m | 3.69 m x 3.64 m |
| Second Level | Bedroom 3 | 3.92 m | 3.43 m | 3.92 m x 3.43 m |
| Basement | Bedroom 5 | 6.17 m | 3.36 m | 6.17 m x 3.36 m |
| Basement | Recreational, Games Room | 6.34 m | 4.35 m | 6.34 m x 4.35 m |
| Basement | Office | 3.18 m | 1.99 m | 3.18 m x 1.99 m |
| Ground Level | Living Room | 4.33 m | 3.31 m | 4.33 m x 3.31 m |
| Ground Level | Dining Room | 3.61 m | 3.31 m | 3.61 m x 3.31 m |
| Ground Level | Kitchen | 3.24 m | 3.86 m | 3.24 m x 3.86 m |
| Ground Level | Eating Area | 3.24 m | 2.89 m | 3.24 m x 2.89 m |
| Ground Level | Family Room | 5.63 m | 3.53 m | 5.63 m x 3.53 m |
| Ground Level | Office | 2.07 m | 3.53 m | 2.07 m x 3.53 m |
Utilities
| Sewer | Available |
https://www.realtor.ca/real-estate/28211388/2113-dalecroft-crescent-burlington-rose-rose
Interested?
Contact us for more information
Heba Elmaghraby
Salesperson
700 Dorval Drive #505
Oakville, Ontario L6K 3V3



















































