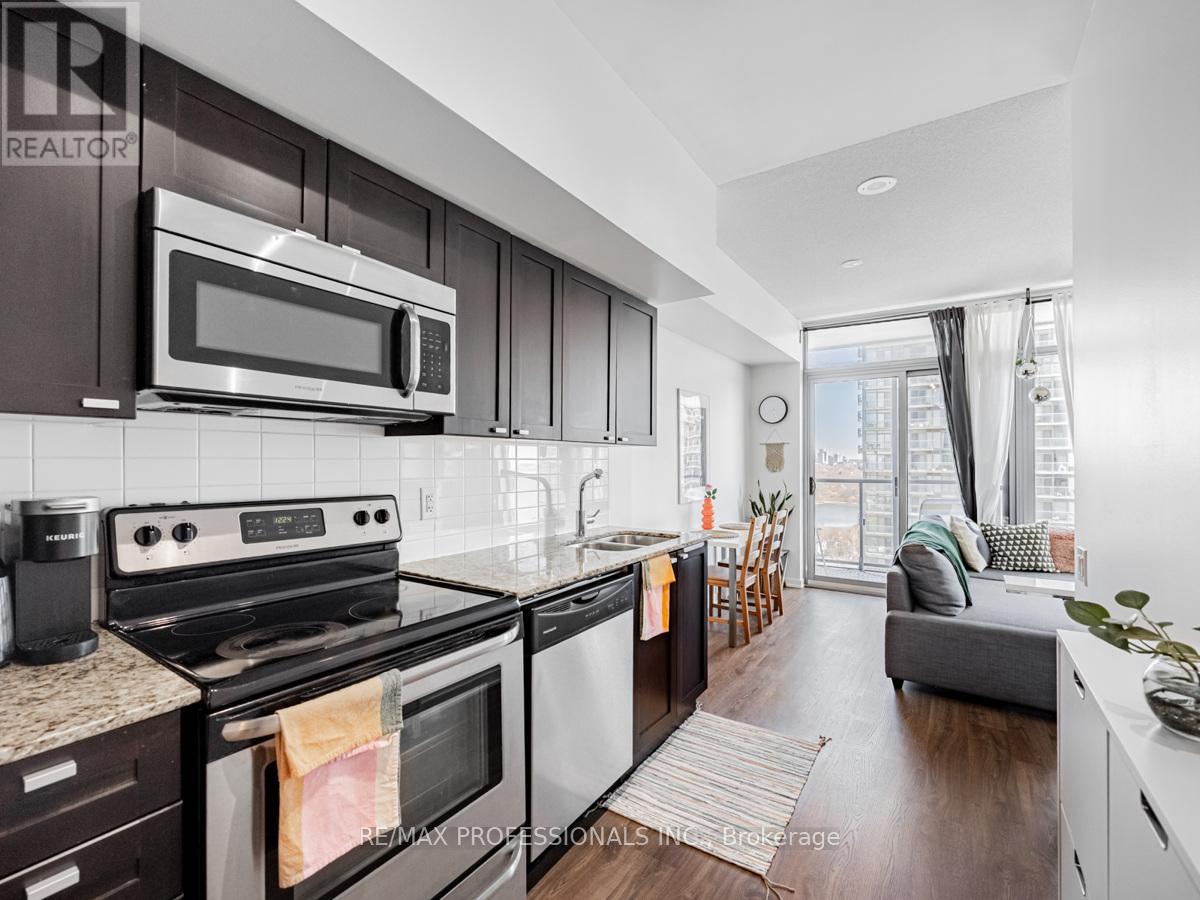2113 - 105 The Queensway Toronto, Ontario M6S 5B5
$479,000Maintenance, Heat, Common Area Maintenance, Insurance, Water
$429.73 Monthly
Maintenance, Heat, Common Area Maintenance, Insurance, Water
$429.73 MonthlyWelcome to 105 The Queensway! This freshly painted Stunning 1-bedroom, 1 - bath condo offers spectacular views of High Park and Lake Ontario. With floor-to-ceiling windows, natural light floods the space, highlighting brand new sleek Laminate floors throughout. the modern kitchen features granite countertops, stainless steel appliances, and ample storage, perfect for cooking and entertaining. Enjoy the luxury of resort-style amenities including indoor and outdoor pools, a fully equipped gym, tennis courts, a walking distance to lakeside trails and High park, this condo is perfect for those seeking a vibrant urban lifestyle with nature at your doorstep. Don't miss this opportunity to live in one of Toronto's most desirable buildings! (id:61852)
Property Details
| MLS® Number | W12044840 |
| Property Type | Single Family |
| Neigbourhood | High Park-Swansea |
| Community Name | High Park-Swansea |
| CommunityFeatures | Pet Restrictions |
| Features | Balcony, Carpet Free |
| ViewType | Lake View, View Of Water |
Building
| BathroomTotal | 1 |
| BedroomsAboveGround | 1 |
| BedroomsTotal | 1 |
| Appliances | Dishwasher, Dryer, Microwave, Stove, Washer, Window Coverings, Refrigerator |
| CoolingType | Central Air Conditioning |
| ExteriorFinish | Concrete |
| FlooringType | Laminate |
| HeatingFuel | Natural Gas |
| HeatingType | Forced Air |
| Type | Apartment |
Parking
| Underground | |
| Garage |
Land
| Acreage | No |
Rooms
| Level | Type | Length | Width | Dimensions |
|---|---|---|---|---|
| Main Level | Living Room | 3.05 m | 4.65 m | 3.05 m x 4.65 m |
| Main Level | Dining Room | 3.05 m | 4.65 m | 3.05 m x 4.65 m |
| Main Level | Kitchen | 3.48 m | 2.03 m | 3.48 m x 2.03 m |
| Main Level | Bathroom | 1.52 m | 2.44 m | 1.52 m x 2.44 m |
| Main Level | Bedroom | 2.88 m | 2.44 m | 2.88 m x 2.44 m |
Interested?
Contact us for more information
Sandro Limotta
Salesperson
4242 Dundas St W Unit 9
Toronto, Ontario M8X 1Y6
































