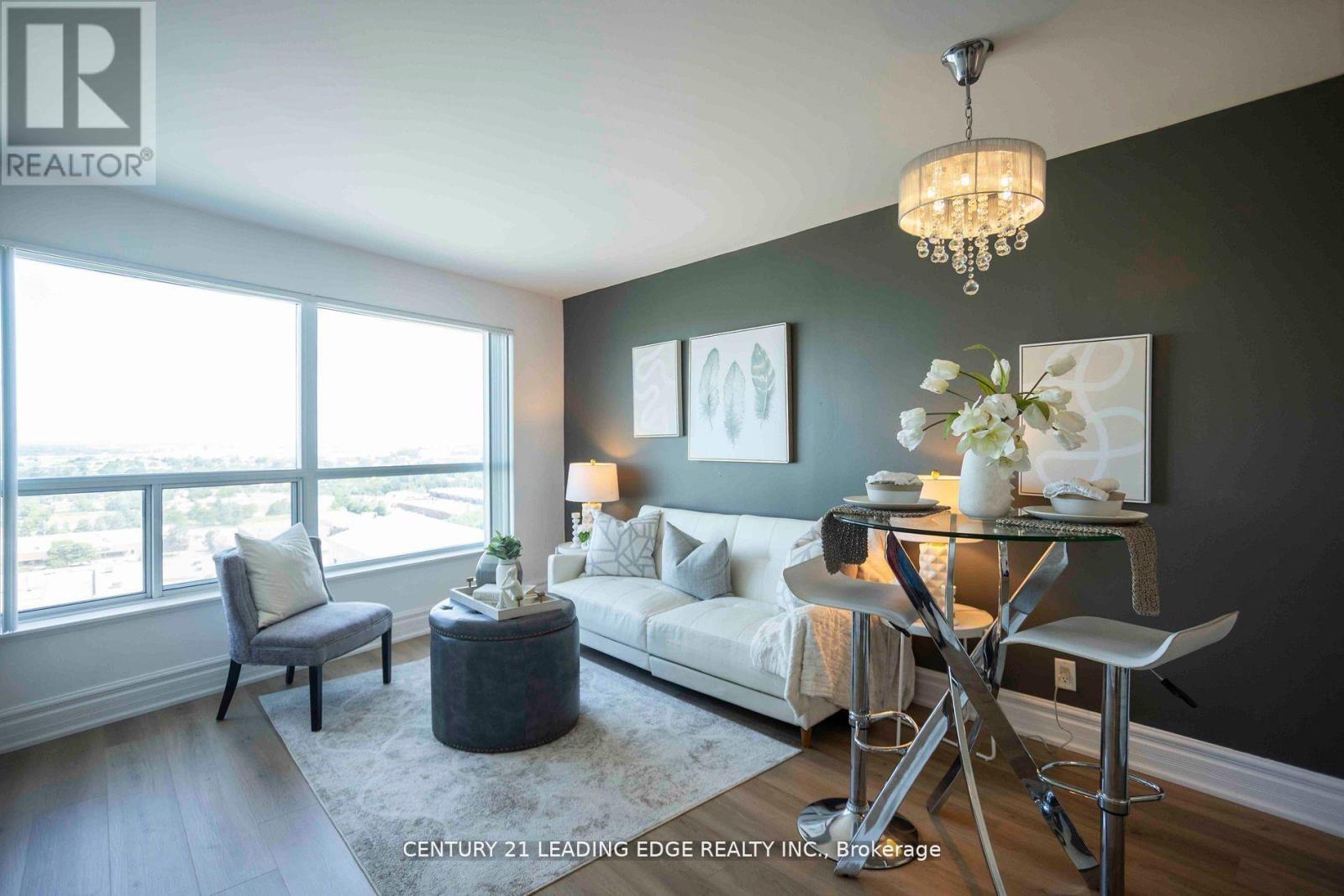2112 - 38 Lee Centre Drive Toronto, Ontario M1H 3J7
$464,999Maintenance, Heat, Water
$680 Monthly
Maintenance, Heat, Water
$680 MonthlyAttention First-Time Buyers & Smart Investors! Step into this rare 2-bedroom corner unit in the heart of Scarborough-where luxury upgrades meet unbeatable convenience. Boasting unobstructed panoramic views and a full top-to-bottom renovation, this condo feels like stepping into a brand-new model suite. Stylish Modern Kitchen Outfitted with high-end stainless steel appliances, an oversized sink, quartz countertops & custom wood cabinetry. Sun-Filled Bedrooms Both bedrooms feature double windows, flooding the space with natural light. Elegant Finishes Gorgeous NEW floors & sparkling crystal light fixtures elevate every room. Everyday Comfort Enjoy the ease of ensuite laundry, plus a premium parking spot right beside the elevator with an attached locker. Location, Location, Location!Minutes to shops, restaurants, schools, parks & major transit making it perfect for both comfortable living and strong rental potential. Whether you're a first-time buyer ready to call it home or an investor eyeing a high-demand property, this gem checks all the boxes. Book your showing today this one wont last long! (id:61852)
Property Details
| MLS® Number | E12428404 |
| Property Type | Single Family |
| Neigbourhood | Scarborough |
| Community Name | Woburn |
| AmenitiesNearBy | Hospital, Place Of Worship, Public Transit, Schools |
| CommunityFeatures | Pet Restrictions, Community Centre, School Bus |
| Features | Carpet Free |
| ParkingSpaceTotal | 1 |
| PoolType | Indoor Pool |
Building
| BathroomTotal | 1 |
| BedroomsAboveGround | 2 |
| BedroomsTotal | 2 |
| Age | 31 To 50 Years |
| Amenities | Security/concierge, Exercise Centre, Party Room, Recreation Centre, Visitor Parking, Storage - Locker |
| Appliances | Dishwasher, Dryer, Stove, Washer, Window Coverings, Refrigerator |
| CoolingType | Central Air Conditioning |
| ExteriorFinish | Brick |
| FlooringType | Vinyl |
| HeatingFuel | Natural Gas |
| HeatingType | Forced Air |
| SizeInterior | 700 - 799 Sqft |
| Type | Apartment |
Parking
| Underground | |
| Garage |
Land
| Acreage | No |
| LandAmenities | Hospital, Place Of Worship, Public Transit, Schools |
Rooms
| Level | Type | Length | Width | Dimensions |
|---|---|---|---|---|
| Main Level | Living Room | 3.3 m | 5.23 m | 3.3 m x 5.23 m |
| Main Level | Dining Room | 3.3 m | 5.23 m | 3.3 m x 5.23 m |
| Main Level | Kitchen | 2.3 m | 2 m | 2.3 m x 2 m |
| Main Level | Primary Bedroom | 3.1 m | 4.1 m | 3.1 m x 4.1 m |
| Main Level | Bedroom 2 | 3 m | 3.23 m | 3 m x 3.23 m |
https://www.realtor.ca/real-estate/28916712/2112-38-lee-centre-drive-toronto-woburn-woburn
Interested?
Contact us for more information
Zoe D'cunha
Salesperson
18 Wynford Drive #214
Toronto, Ontario M3C 3S2































