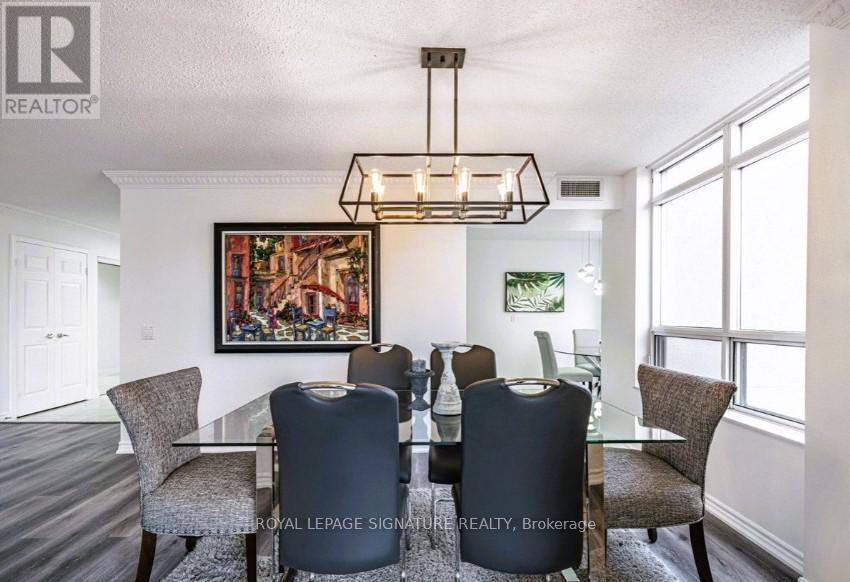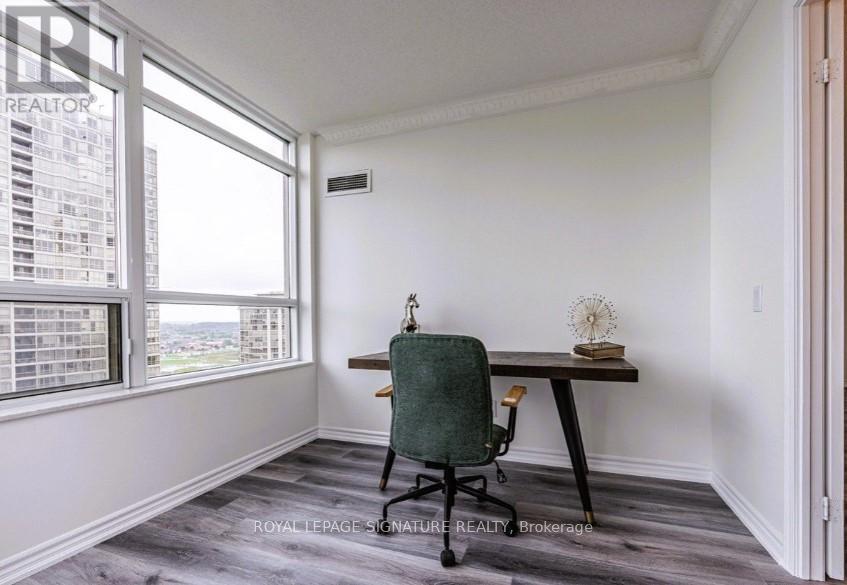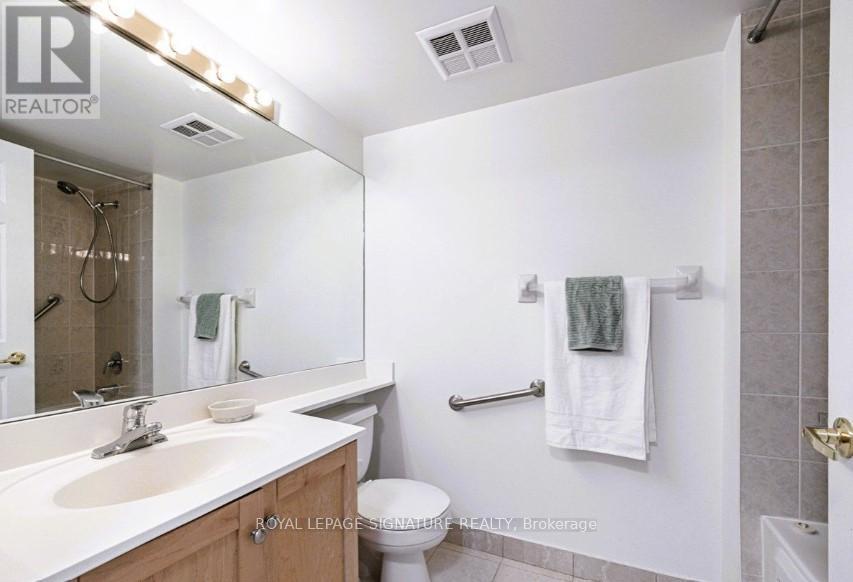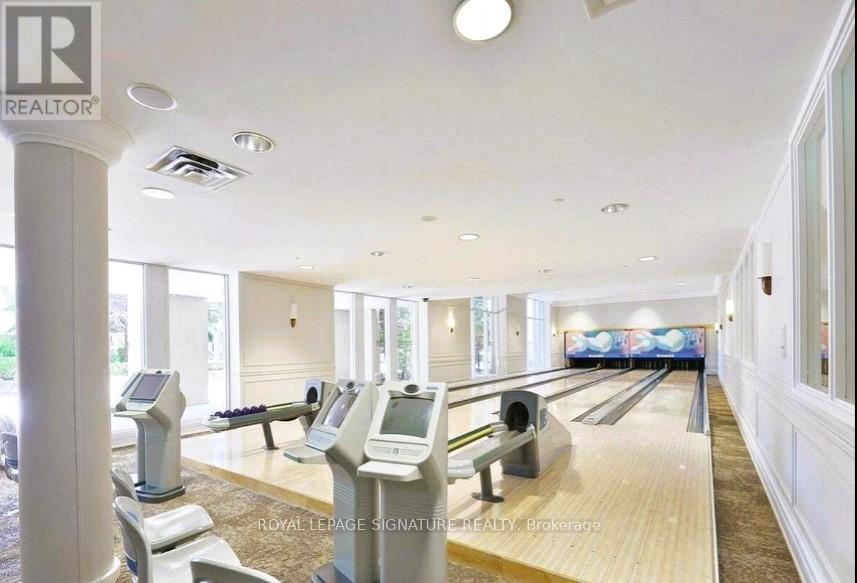2112 - 35 Kingsbridge Garden Circle Mississauga, Ontario L5R 3Z5
$3,950 Monthly
Experience Luxury Living at "Skymark" by Tridel! Welcome to your dream home in the heart of Mississauga! This stunning 1,400 sq. ft. corner unit offers an open-concept layout with breathtaking views of the city skyline and Lake Ontario. Featuring 2 spacious bedrooms, a versatile den, which can be used as a home office, nursery or3rd bedroom and 2 full bathrooms, This sun-drenched suite is designed for both comfort andstyle. Recently upgraded with brand-new flooring, elegant light fixtures, sleek kitchen cabinetry, fresh paint, and refined crown moulding, every detail has been carefully curated for modern living. The expansive primary bedroom is a true retreat, boasting a walk-in closet, a stylishmake-up/dressing area, and a luxurious 4-piece ensuite. Enjoy a hassle-free lifestyle with all utilities included in your maintenance fee, plus access to Skymarks world-class amenities including an indoor pool, a state-of-the-art fitness center, and even a bowling alley! Nestled in an unbeatable location, you're just minutes from Square One, major highways, upscale shopping, top-tier dining, and endless entertainment .Five star Amenities with 24 hr. Concierge, Indoor Swimming Pool, Sauna, Tennis Court, Fitness Center, Virtual Golf, Bowling Alley, Library/ Computer room, Drawing Room, BBQ Terrace and a Car Wash spot. Perfect for highway access (403/401/QEW). Minutes to Square One Mall. The coming new LRT will provide rapid transit with links to GO Stations and to other transport options. This isnt just a home its a lifestyle upgrade. Dont miss your chance to live in luxury! (id:61852)
Property Details
| MLS® Number | W11987383 |
| Property Type | Single Family |
| Community Name | Hurontario |
| AmenitiesNearBy | Place Of Worship, Public Transit, Hospital |
| CommunityFeatures | Pet Restrictions |
| Features | Carpet Free |
| ParkingSpaceTotal | 1 |
| ViewType | View, Lake View |
Building
| BathroomTotal | 2 |
| BedroomsAboveGround | 2 |
| BedroomsBelowGround | 1 |
| BedroomsTotal | 3 |
| Amenities | Security/concierge, Exercise Centre, Visitor Parking, Storage - Locker |
| Appliances | Dishwasher, Dryer, Stove, Washer, Refrigerator |
| CoolingType | Central Air Conditioning |
| ExteriorFinish | Concrete |
| FlooringType | Laminate, Ceramic |
| HeatingFuel | Natural Gas |
| HeatingType | Forced Air |
| SizeInterior | 1399.9886 - 1598.9864 Sqft |
| Type | Apartment |
Parking
| Underground | |
| Garage |
Land
| Acreage | No |
| LandAmenities | Place Of Worship, Public Transit, Hospital |
Rooms
| Level | Type | Length | Width | Dimensions |
|---|---|---|---|---|
| Main Level | Living Room | 6.41 m | 3.65 m | 6.41 m x 3.65 m |
| Main Level | Dining Room | 3.14 m | 2.75 m | 3.14 m x 2.75 m |
| Main Level | Kitchen | 2.83 m | 2.44 m | 2.83 m x 2.44 m |
| Main Level | Eating Area | 3.32 m | 2.44 m | 3.32 m x 2.44 m |
| Main Level | Primary Bedroom | 5.27 m | 3.35 m | 5.27 m x 3.35 m |
| Main Level | Bedroom 2 | 3.65 m | 2.74 m | 3.65 m x 2.74 m |
| Main Level | Den | 2.74 m | 2.34 m | 2.74 m x 2.34 m |
| Main Level | Foyer | 3.54 m | 2.34 m | 3.54 m x 2.34 m |
Interested?
Contact us for more information
Maya Garg
Broker
30 Eglinton Ave W Ste 7
Mississauga, Ontario L5R 3E7































