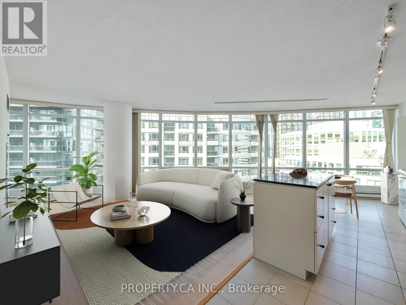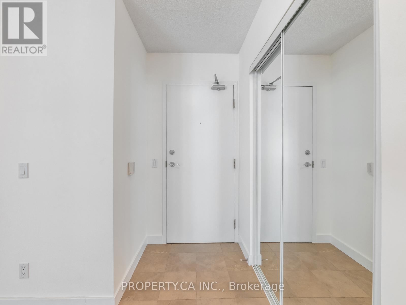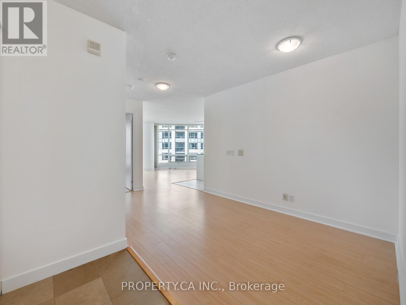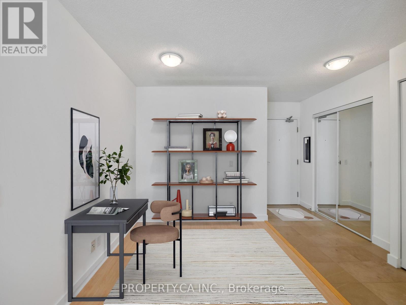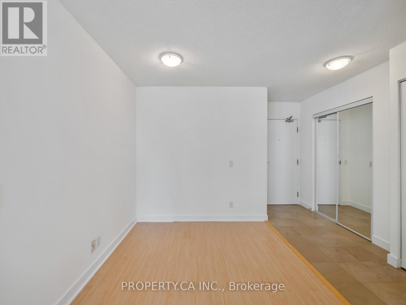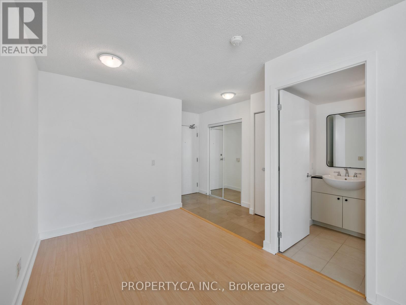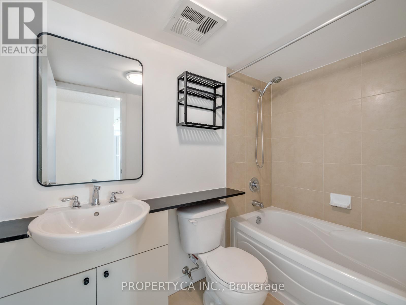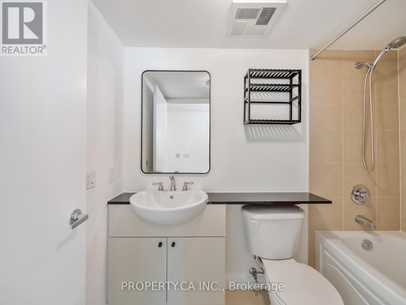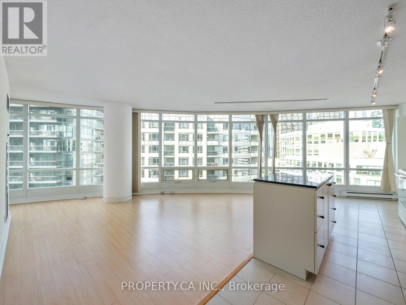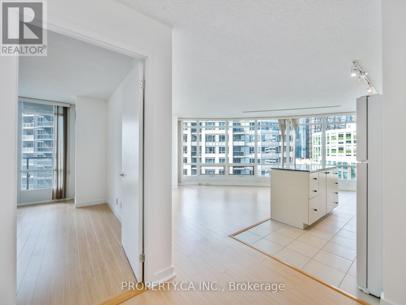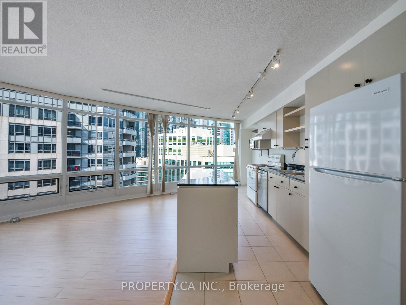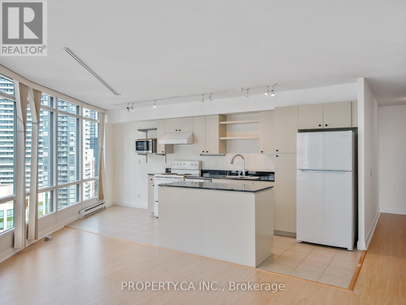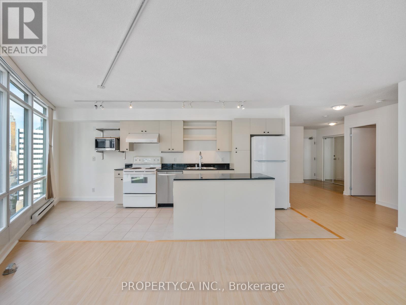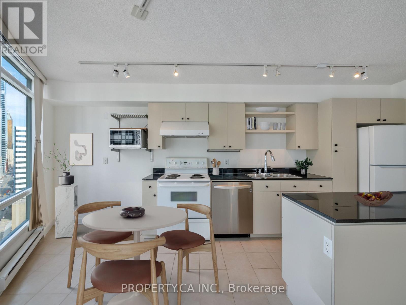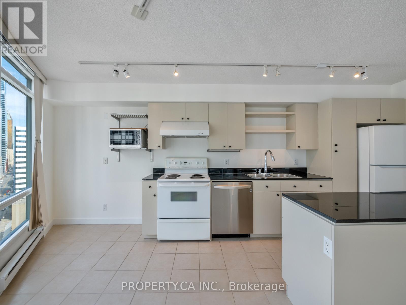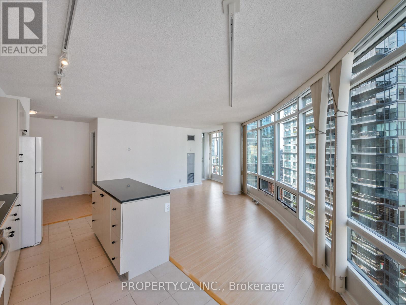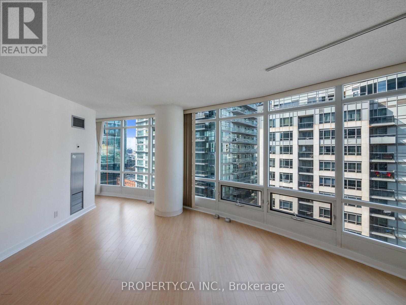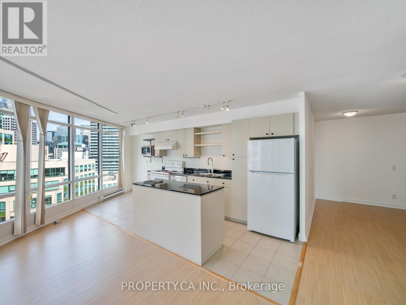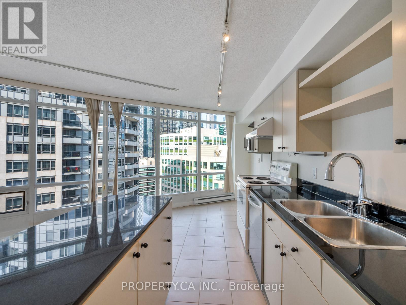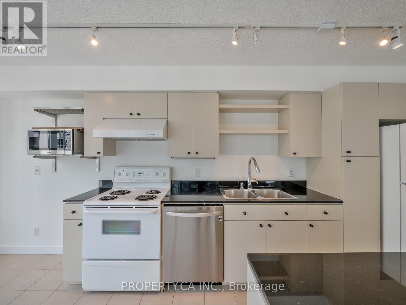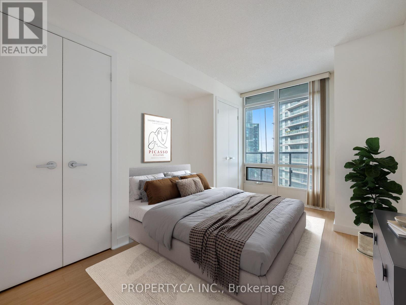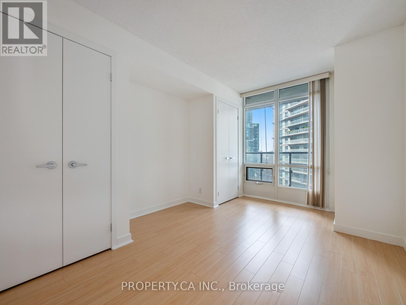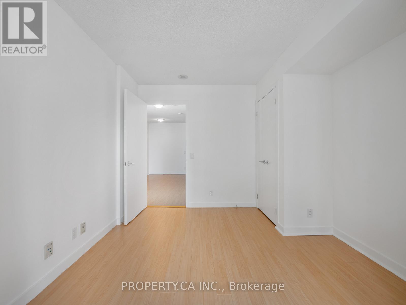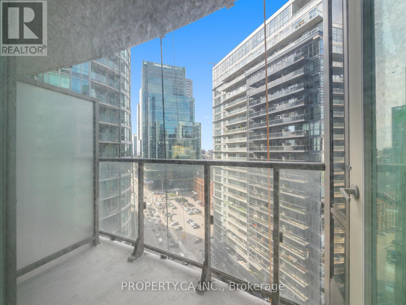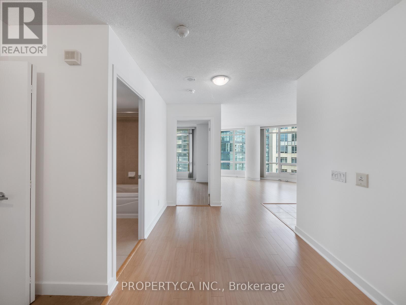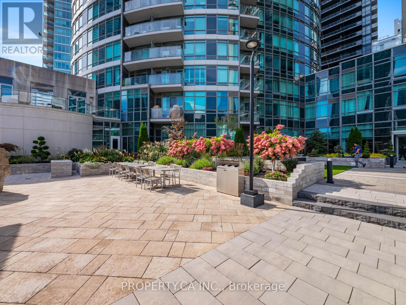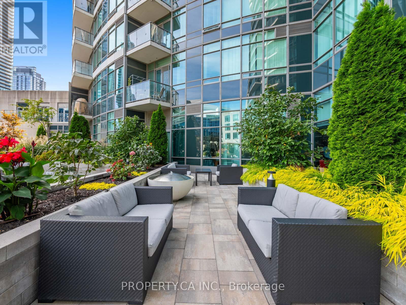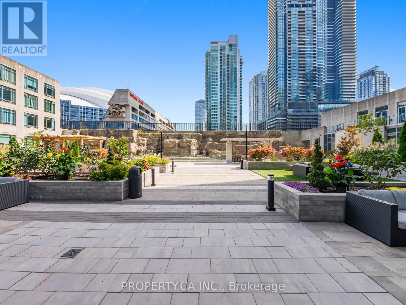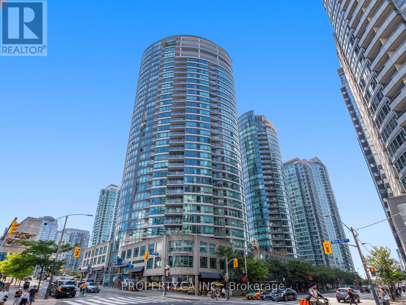2110 - 361 Front Street W Toronto, Ontario M5V 3R5
$619,000Maintenance, Heat, Electricity, Water, Common Area Maintenance, Insurance, Parking
$778.48 Monthly
Maintenance, Heat, Electricity, Water, Common Area Maintenance, Insurance, Parking
$778.48 MonthlyModern Corner Suite in the Heart of CityPlaceWelcome to Matrix Condos at 361 Front Street West, where vibrant downtown living meets everyday convenience. This bright 1-bedroom + den, 750 sq. ft. corner suite offers an open, flexible layout with floor-to-ceiling windows and sweeping northwest city views.Inside, the spacious living and dining area flows seamlessly into an open-concept kitchen, complete with granite countertops, full-sized appliances, and a breakfast bar island ideal for entertaining or quiet nights in. The primary bedroom features floor-to-ceiling windows and a double closet, while the versatile den makes a perfect home office or guest space.With all utilities included in maintenance fees, budgeting is simple. Plus, enjoy the convenience of underground parking and resort-style amenities: concierge, gym, indoor pool, sauna, party/meeting rooms, theatre, and visitor parking. (id:61852)
Property Details
| MLS® Number | C12408142 |
| Property Type | Single Family |
| Community Name | Waterfront Communities C1 |
| AmenitiesNearBy | Park, Public Transit |
| CommunityFeatures | Pets Allowed With Restrictions, Community Centre |
| Features | Balcony |
| ParkingSpaceTotal | 1 |
| PoolType | Indoor Pool |
Building
| BathroomTotal | 1 |
| BedroomsAboveGround | 1 |
| BedroomsBelowGround | 1 |
| BedroomsTotal | 2 |
| Age | 16 To 30 Years |
| Amenities | Security/concierge, Exercise Centre, Party Room, Visitor Parking |
| Appliances | Dishwasher, Dryer, Microwave, Stove, Washer, Window Coverings, Refrigerator |
| BasementType | None |
| CoolingType | Central Air Conditioning |
| FlooringType | Laminate, Ceramic |
| HeatingFuel | Natural Gas |
| HeatingType | Coil Fan |
| SizeInterior | 700 - 799 Sqft |
| Type | Apartment |
Parking
| Underground | |
| Garage |
Land
| Acreage | No |
| LandAmenities | Park, Public Transit |
Rooms
| Level | Type | Length | Width | Dimensions |
|---|---|---|---|---|
| Ground Level | Living Room | 4.01 m | 4.07 m | 4.01 m x 4.07 m |
| Ground Level | Dining Room | 3.13 m | 2.46 m | 3.13 m x 2.46 m |
| Ground Level | Kitchen | 2.13 m | 4.12 m | 2.13 m x 4.12 m |
| Ground Level | Primary Bedroom | 4.04 m | 3.05 m | 4.04 m x 3.05 m |
| Ground Level | Den | 2.67 m | 2.36 m | 2.67 m x 2.36 m |
Interested?
Contact us for more information
John O'connor
Salesperson
36 Distillery Lane Unit 500
Toronto, Ontario M5A 3C4
