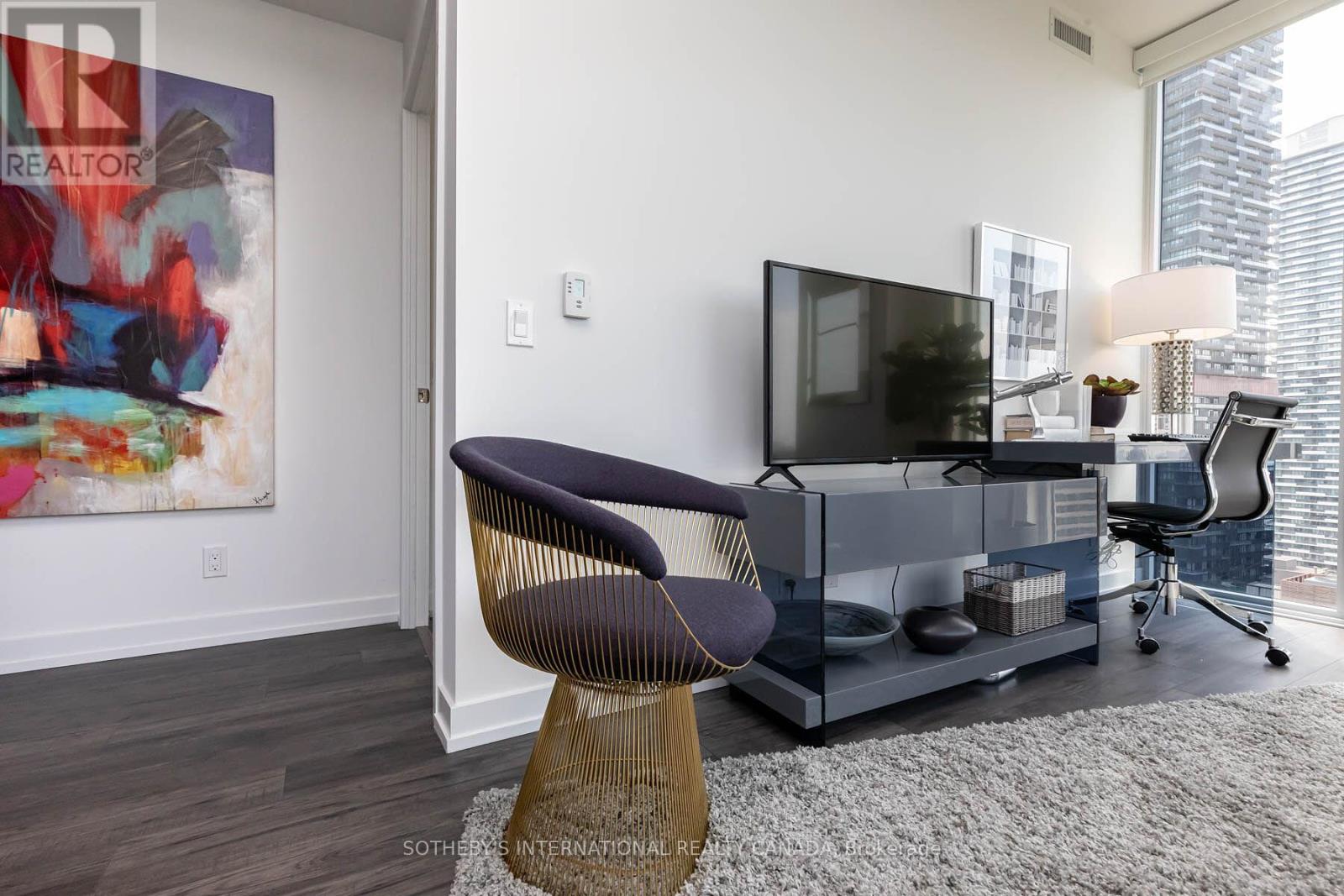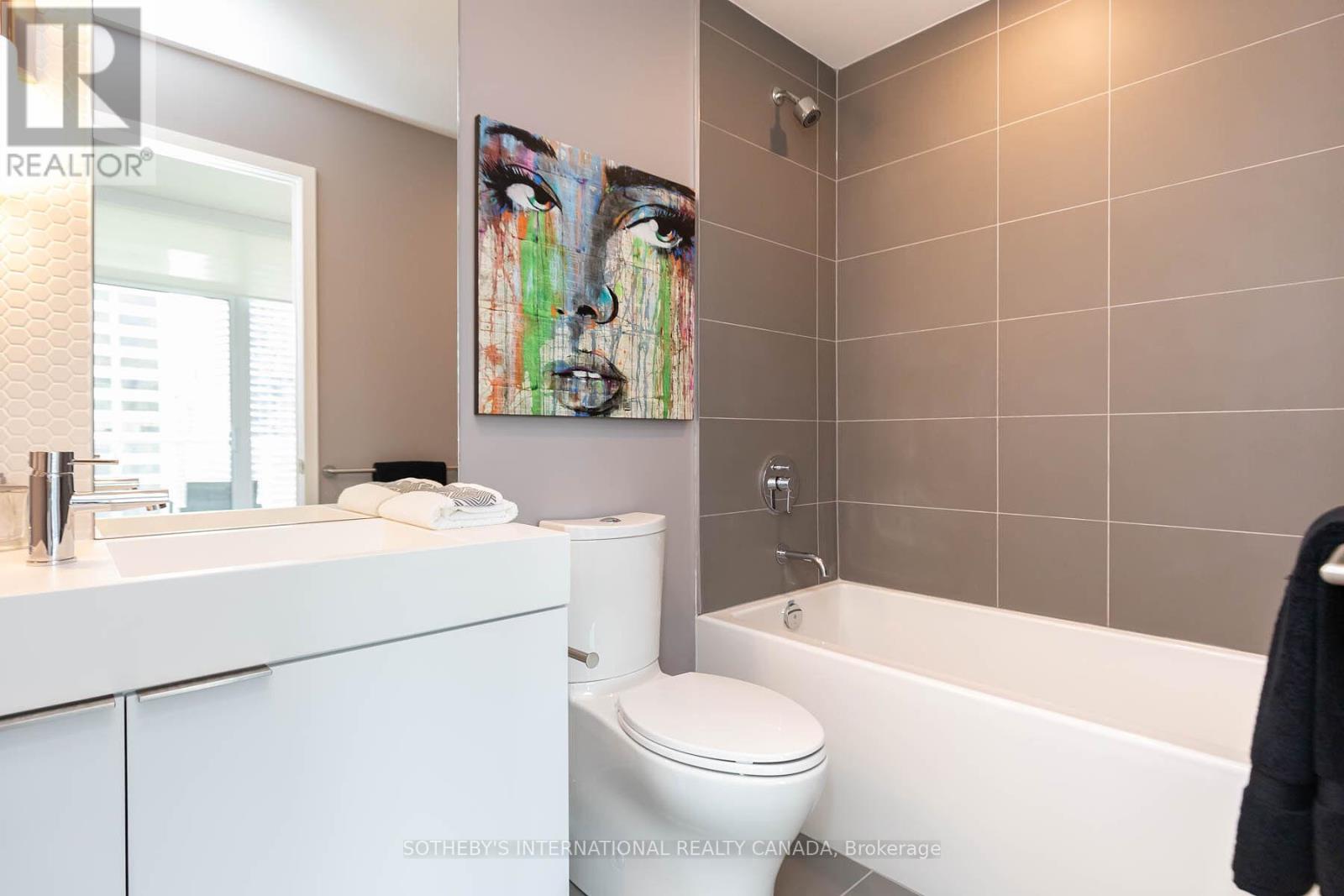2110 - 33 Helendale Avenue Toronto, Ontario M4R 1C5
$3,100 Monthly
Welcome To The Sophisticated Whitehaus Condominiums A Sleek 2-bedroom, 2-bathroom Suite With Soaring 10 Ft Ceilings In The Heart Of Yonge & Eglinton. This Stylish Unit Blends Modern Urban Living With Elegant Design, Featuring A Contemporary Kitchen With Integrated Appliances, A Functional Layout, And A Private Balcony. The Primary Bedroom Includes A Spa-like 4-piece Ensuite, Offering Both Comfort And Convenience. Steps From Stock T.c Market & Restaurant, And Surrounded By The Best Of Toronto Including Top-tier Dining, Shopping, Transit, Cafés, And Vibrant Entertainment Options. (id:61852)
Property Details
| MLS® Number | C12138251 |
| Property Type | Single Family |
| Neigbourhood | Eglinton—Lawrence |
| Community Name | Yonge-Eglinton |
| AmenitiesNearBy | Park, Public Transit, Schools |
| CommunityFeatures | Pet Restrictions, Community Centre |
| Features | Balcony |
| ParkingSpaceTotal | 1 |
Building
| BathroomTotal | 2 |
| BedroomsAboveGround | 2 |
| BedroomsTotal | 2 |
| Age | New Building |
| Amenities | Security/concierge, Exercise Centre, Recreation Centre, Visitor Parking, Storage - Locker |
| CoolingType | Central Air Conditioning |
| ExteriorFinish | Concrete |
| HeatingFuel | Natural Gas |
| HeatingType | Forced Air |
| SizeInterior | 600 - 699 Sqft |
| Type | Apartment |
Parking
| Underground | |
| Garage |
Land
| Acreage | No |
| LandAmenities | Park, Public Transit, Schools |
Rooms
| Level | Type | Length | Width | Dimensions |
|---|---|---|---|---|
| Ground Level | Living Room | 2.74 m | 3.51 m | 2.74 m x 3.51 m |
| Ground Level | Dining Room | 2.74 m | 3.51 m | 2.74 m x 3.51 m |
| Ground Level | Kitchen | 2.26 m | 3.05 m | 2.26 m x 3.05 m |
| Ground Level | Primary Bedroom | 2.95 m | 2.92 m | 2.95 m x 2.92 m |
| Ground Level | Bedroom 2 | 2.61 m | 2.9 m | 2.61 m x 2.9 m |
Interested?
Contact us for more information
Raed Nusaibah
Salesperson
1867 Yonge Street Ste 100
Toronto, Ontario M4S 1Y5
Jia Kim
Broker
192 Davenport Rd
Toronto, Ontario M5R 1J2
































