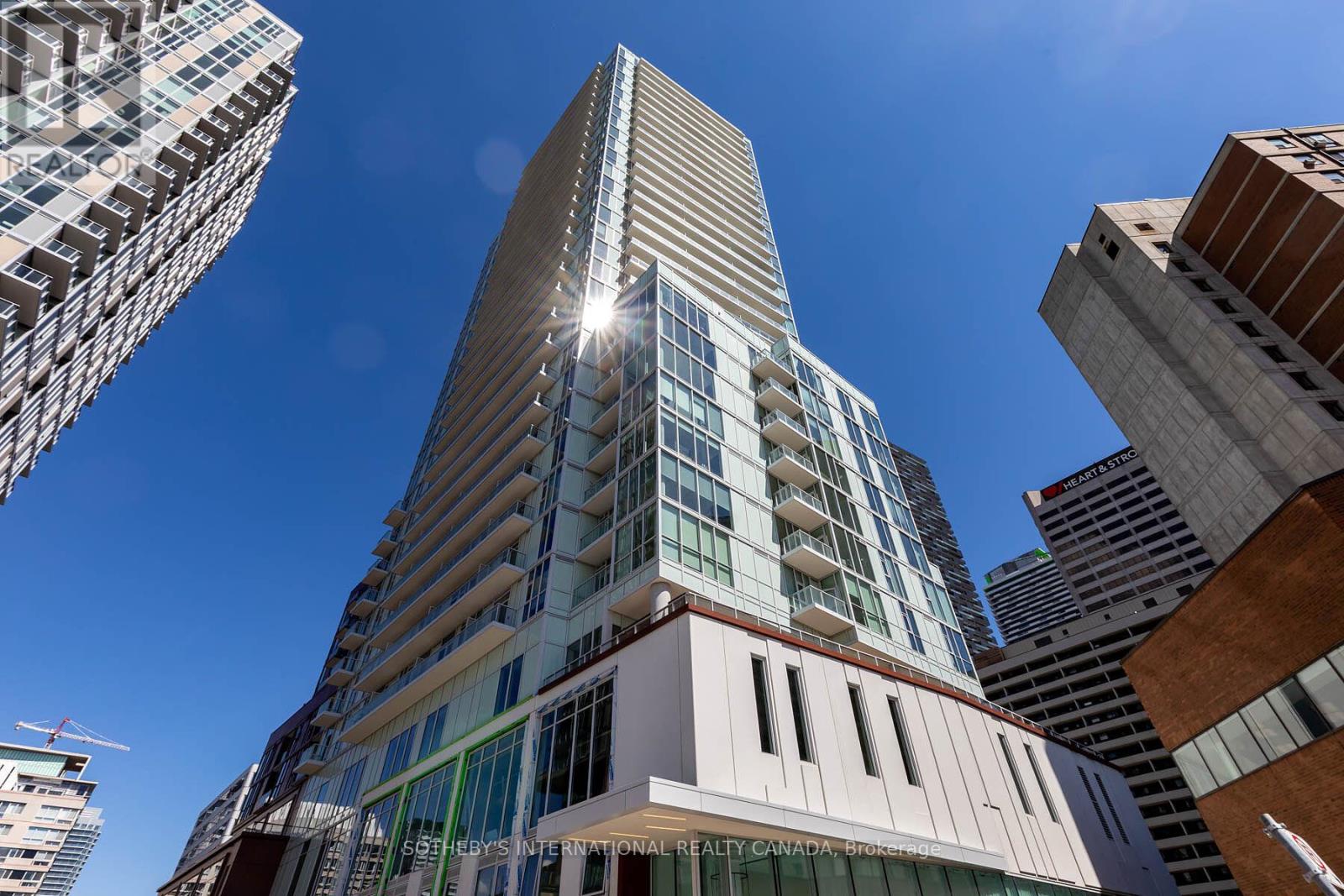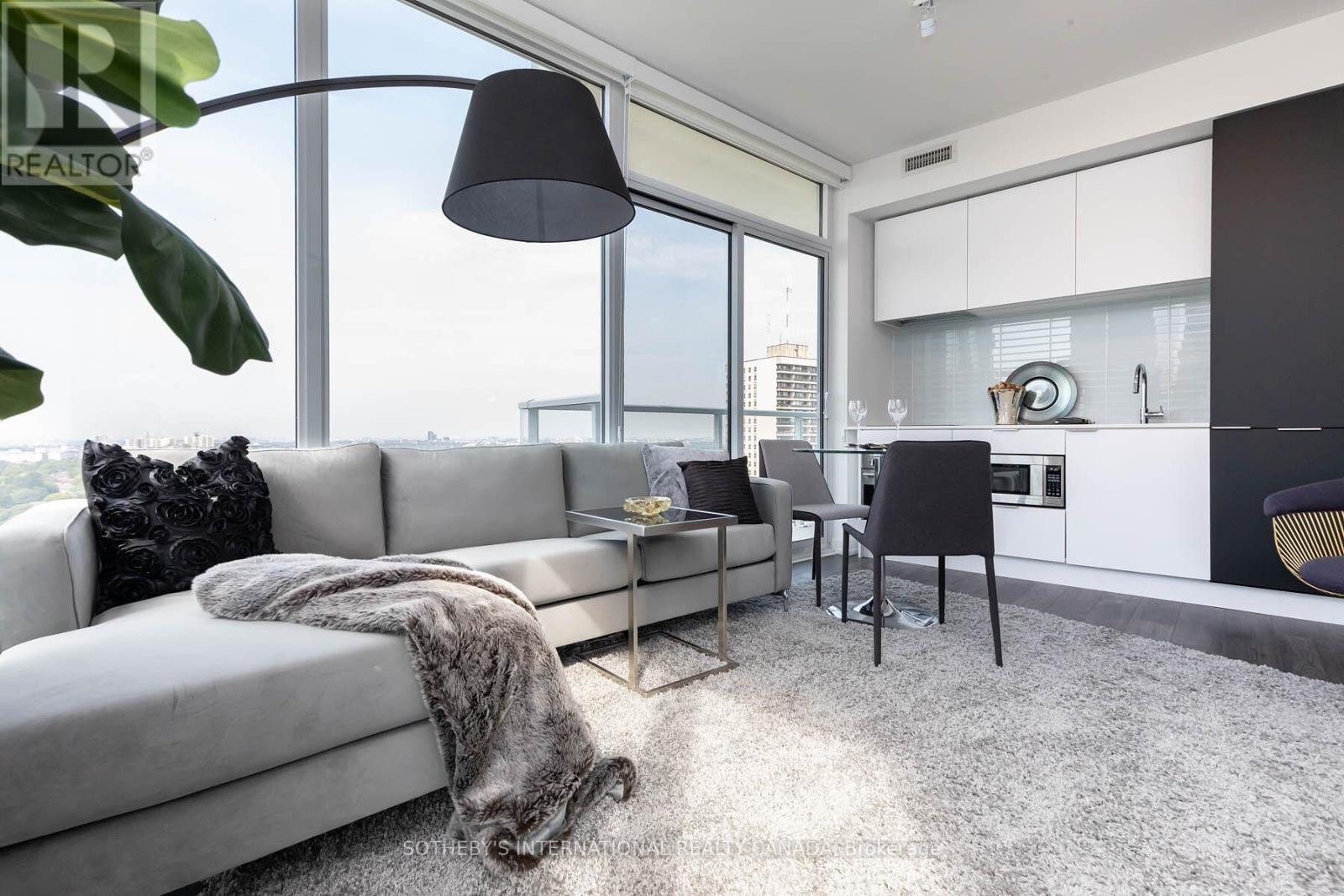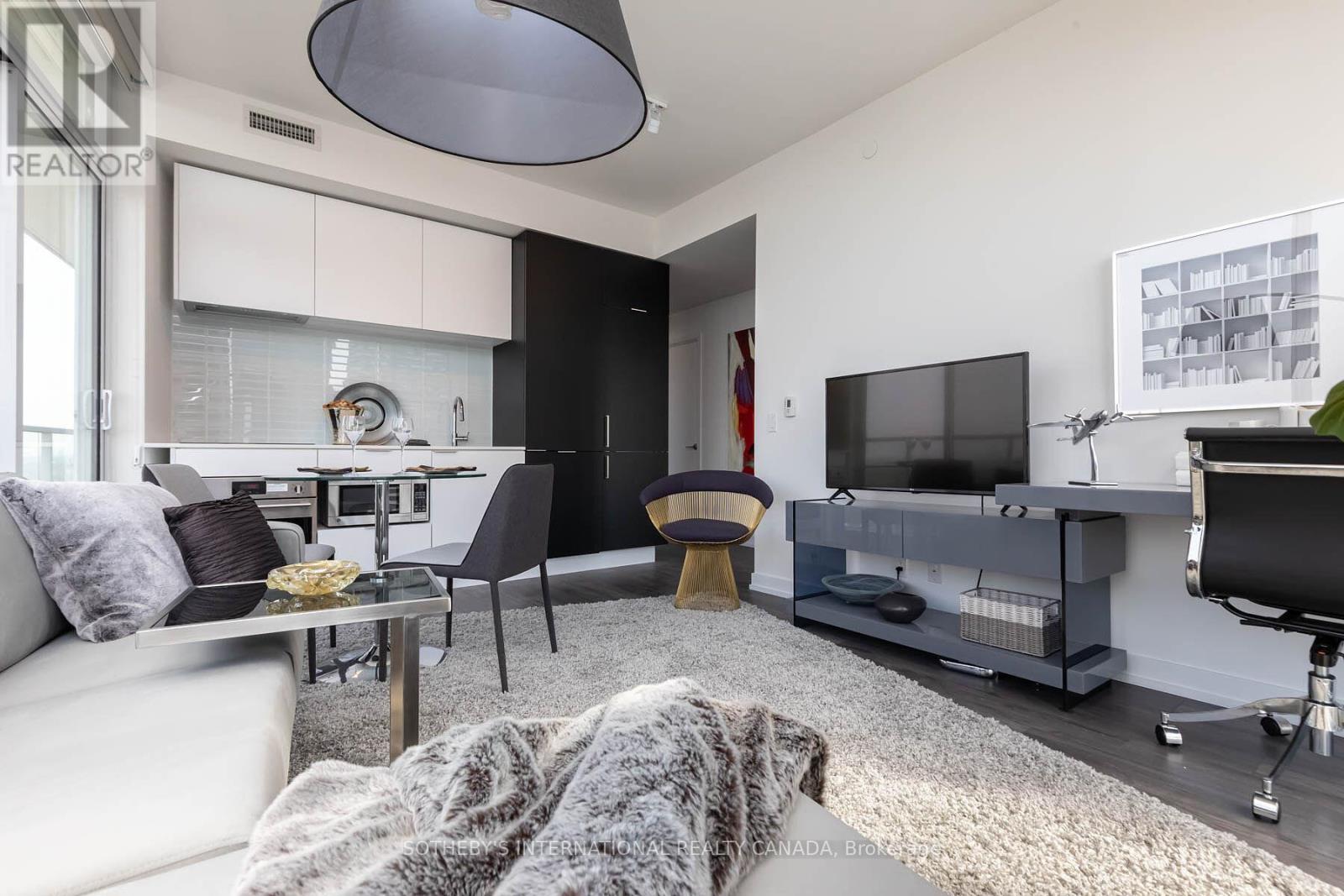2110 - 33 Helendale Avenue Toronto, Ontario M4R 0A4
$780,000Maintenance, Common Area Maintenance, Heat, Insurance, Water
$691.28 Monthly
Maintenance, Common Area Maintenance, Heat, Insurance, Water
$691.28 MonthlyWelcome To The Luxury Whitehaus Condominium 2 Bedroom 2 Bathroom 10 ft Ceiling Unit Centrally Located At Yonge And Eglinton in Toronto. This Stunning Unit Offers Modern City Living Elevated By Sleek Finishes And An Amazing Layout, Modern Kitchen With Integrated Appliances, Beautiful Balcony, Primary W/ 4PC Ensuite. Enjoy STOCK T.C Market/Restaurant Next Door, And Indulge In City Living Surrounded by Dining, Retail, Transit, Cafes & Entertainment! (id:61852)
Property Details
| MLS® Number | C12138208 |
| Property Type | Single Family |
| Neigbourhood | Eglinton—Lawrence |
| Community Name | Yonge-Eglinton |
| AmenitiesNearBy | Park, Place Of Worship, Public Transit, Schools |
| CommunityFeatures | Pet Restrictions, Community Centre |
| Features | Balcony |
| ParkingSpaceTotal | 1 |
Building
| BathroomTotal | 2 |
| BedroomsAboveGround | 2 |
| BedroomsTotal | 2 |
| Age | 0 To 5 Years |
| Amenities | Security/concierge, Recreation Centre, Exercise Centre, Party Room, Storage - Locker |
| CoolingType | Central Air Conditioning |
| ExteriorFinish | Concrete, Steel |
| FlooringType | Wood |
| HeatingFuel | Natural Gas |
| HeatingType | Forced Air |
| SizeInterior | 600 - 699 Sqft |
| Type | Apartment |
Parking
| Underground | |
| Garage |
Land
| Acreage | No |
| LandAmenities | Park, Place Of Worship, Public Transit, Schools |
Rooms
| Level | Type | Length | Width | Dimensions |
|---|---|---|---|---|
| Ground Level | Living Room | 2.74 m | 3.51 m | 2.74 m x 3.51 m |
| Ground Level | Dining Room | 2.74 m | 3.51 m | 2.74 m x 3.51 m |
| Ground Level | Kitchen | 2.26 m | 3.05 m | 2.26 m x 3.05 m |
| Ground Level | Primary Bedroom | 2.95 m | 2.92 m | 2.95 m x 2.92 m |
| Ground Level | Bedroom 2 | 2.61 m | 2.9 m | 2.61 m x 2.9 m |
Interested?
Contact us for more information
Raed Nusaibah
Salesperson
1867 Yonge Street Ste 100
Toronto, Ontario M4S 1Y5
Jia Kim
Broker
192 Davenport Rd
Toronto, Ontario M5R 1J2
































