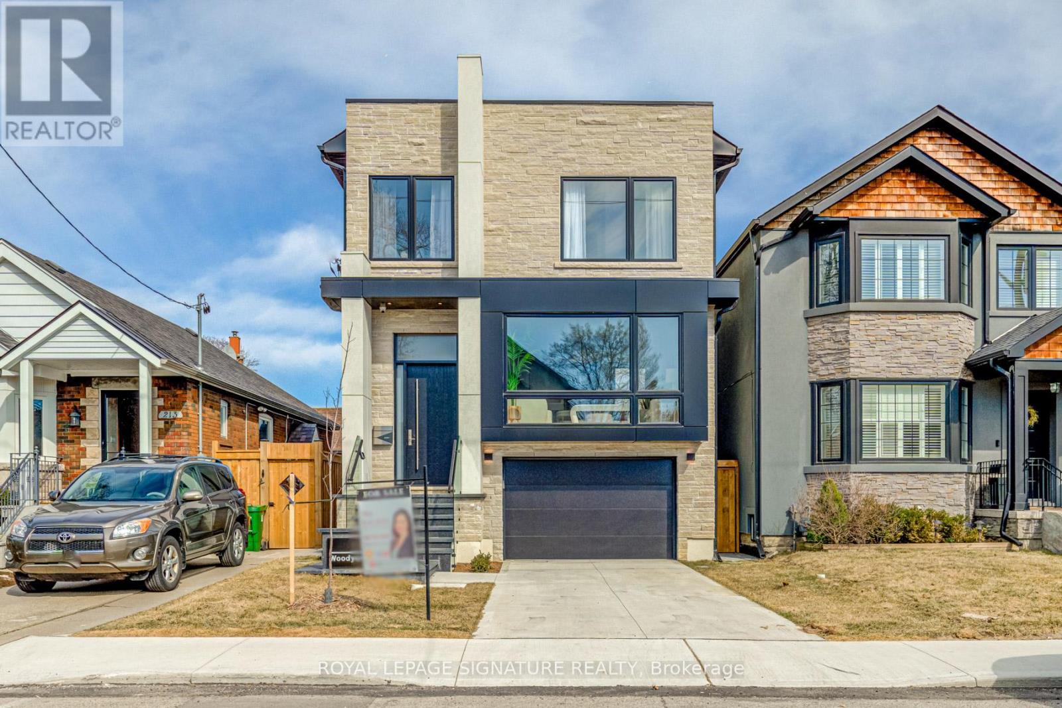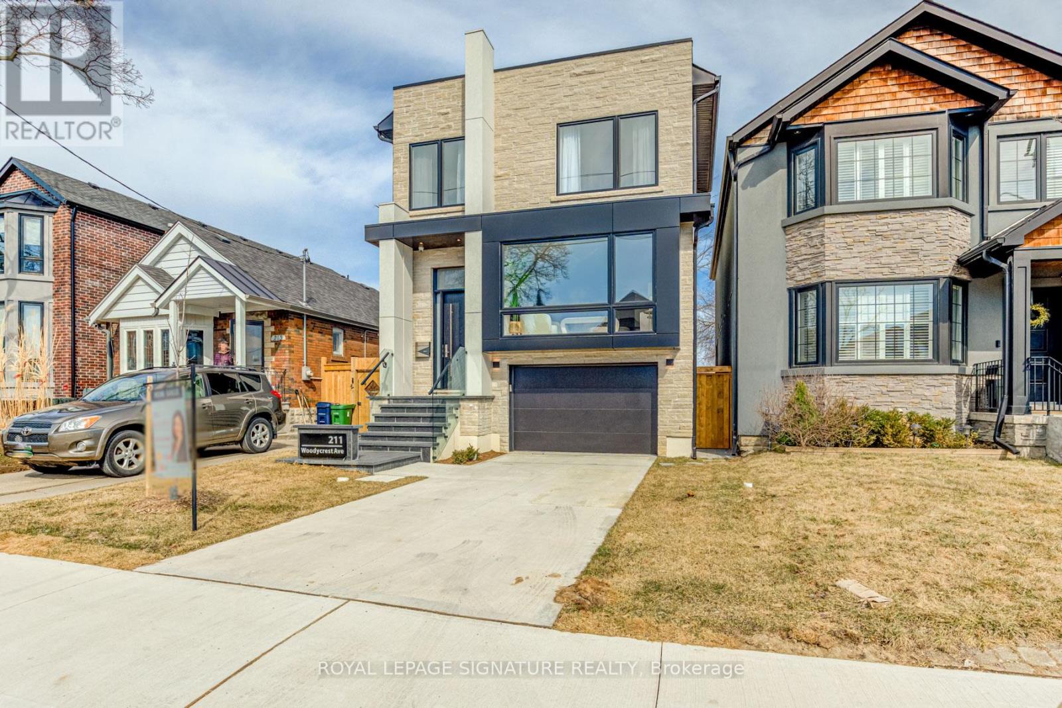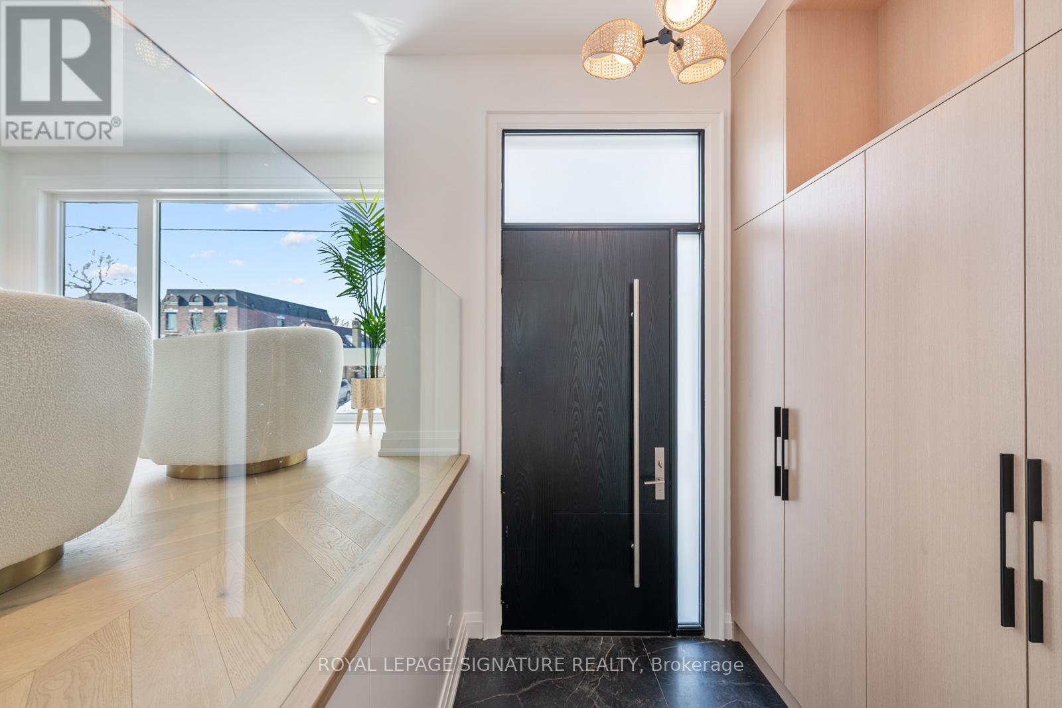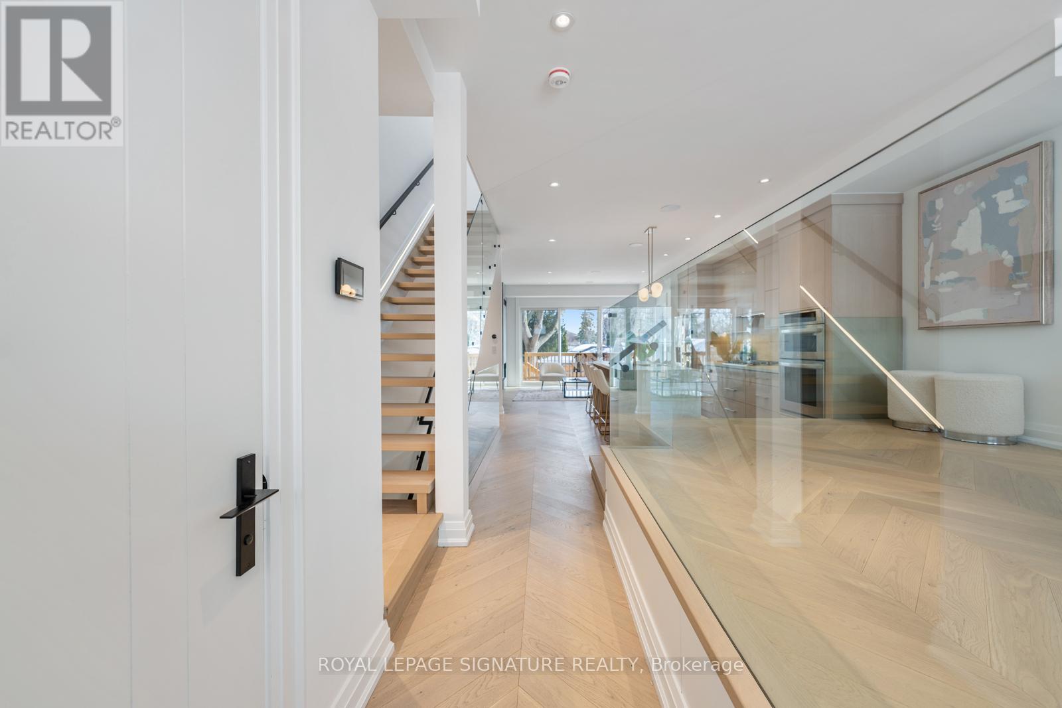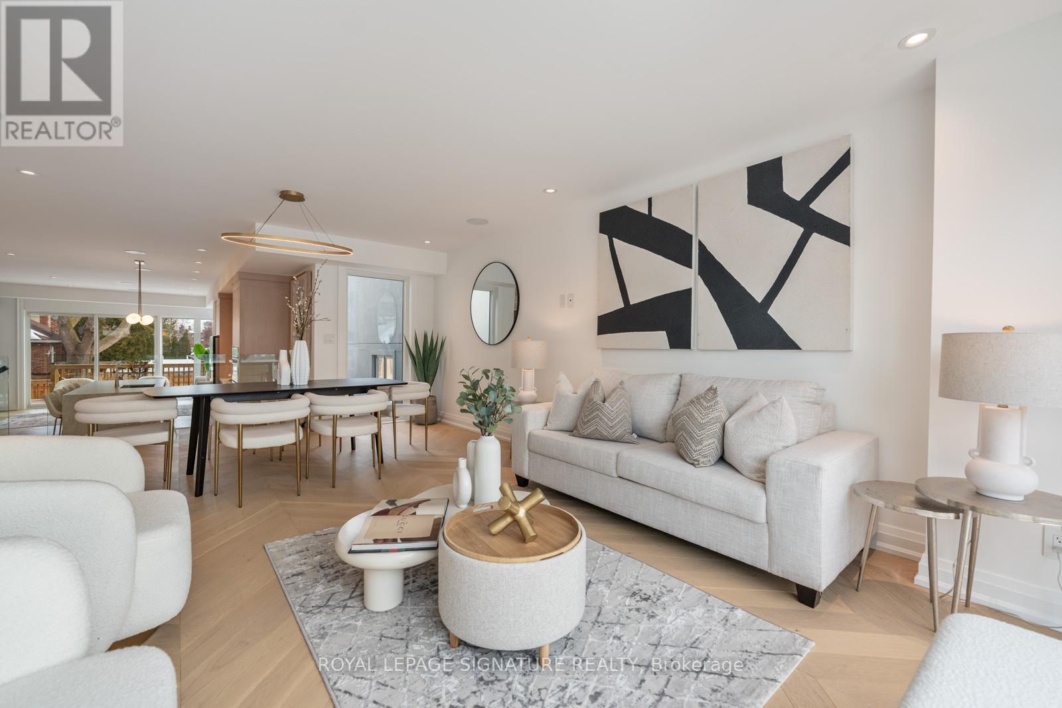211 Woodycrest Avenue Toronto, Ontario M4J 3C4
$2,599,000
Wow on Woodycrest! This stunning home offers the perfect blend of luxury and comfort in one of East Yorks most sought-after neighborhoods. Just minutes from top schools, the vibrant Danforth, parks, and TTC, this home combines modern convenience with a cozy, family-friendly atmosphere! The open-concept main floor impresses with engineered hardwood floors, custom cabinetry, and floor-to-ceiling windows that flood the space with natural light. The chefs kitchen features a striking waterfall center island, high-end stainless steel appliances, and sleek European hardware. Expansive living and dining areas flow seamlessly, framed by a gorgeous glass railing. The cozy family room, with a custom feature wall, gas fireplace, and zone-controlled built-in speakers, creates the ideal space for entertaining or relaxation. Massive sliding doors open to a private deck and backyard, perfect for outdoor enjoyment. A stylish powder room completes the main level. Upstairs, the primary suite offers a private retreat with a serene balcony, custom walk-in closets, and a spa-inspired 7-piece ensuite featuring a double vanity, glass shower, and soaker tub. Two additional bedrooms, each with an ensuite bath, provide ample space and privacy. The second-floor laundry adds ultimate convenience. The fully finished basement offers radiant heated floors, a spacious rec room with a walkout to a private patio, a second kitchen, bedroom, full bath, and second laundry. Its perfect for in-laws or rental potential. Every detail of this home exudes thoughtful design and sophistication, offering both elegance and comfort. With luxurious finishes, cozy living spaces, and a prime location, this home is an exceptional opportunity you wont want to miss! (id:61852)
Property Details
| MLS® Number | E12062321 |
| Property Type | Single Family |
| Neigbourhood | Danforth Village - East York |
| Community Name | Danforth Village-East York |
| AmenitiesNearBy | Hospital, Park, Public Transit, Schools |
| Features | Lighting, Sump Pump |
| ParkingSpaceTotal | 2 |
| Structure | Deck |
Building
| BathroomTotal | 5 |
| BedroomsAboveGround | 4 |
| BedroomsBelowGround | 1 |
| BedroomsTotal | 5 |
| Amenities | Fireplace(s) |
| Appliances | Garage Door Opener Remote(s), Oven - Built-in, Water Heater - Tankless, Cooktop, Dishwasher, Dryer, Garage Door Opener, Microwave, Oven, Washer, Refrigerator |
| BasementDevelopment | Finished |
| BasementFeatures | Walk Out |
| BasementType | N/a (finished) |
| ConstructionStyleAttachment | Detached |
| CoolingType | Central Air Conditioning, Air Exchanger |
| ExteriorFinish | Stone, Stucco |
| FireProtection | Security System, Smoke Detectors |
| FireplacePresent | Yes |
| FireplaceTotal | 1 |
| FlooringType | Porcelain Tile, Hardwood |
| FoundationType | Poured Concrete |
| HalfBathTotal | 1 |
| HeatingFuel | Natural Gas |
| HeatingType | Forced Air |
| StoriesTotal | 2 |
| SizeInterior | 1999.983 - 2499.9795 Sqft |
| Type | House |
| UtilityWater | Municipal Water |
Parking
| Garage |
Land
| Acreage | No |
| FenceType | Fenced Yard |
| LandAmenities | Hospital, Park, Public Transit, Schools |
| LandscapeFeatures | Landscaped |
| Sewer | Sanitary Sewer |
| SizeDepth | 100 Ft |
| SizeFrontage | 29 Ft |
| SizeIrregular | 29 X 100 Ft |
| SizeTotalText | 29 X 100 Ft |
Rooms
| Level | Type | Length | Width | Dimensions |
|---|---|---|---|---|
| Second Level | Primary Bedroom | 5.02 m | 4.94 m | 5.02 m x 4.94 m |
| Second Level | Bedroom 2 | 4.51 m | 3.18 m | 4.51 m x 3.18 m |
| Second Level | Bedroom 3 | 3.37 m | 3.17 m | 3.37 m x 3.17 m |
| Second Level | Bedroom 4 | 2.88 m | 3 m | 2.88 m x 3 m |
| Second Level | Laundry Room | 1 m | 1 m | 1 m x 1 m |
| Basement | Recreational, Games Room | 3.93 m | 2.69 m | 3.93 m x 2.69 m |
| Basement | Kitchen | 3.93 m | 1.8 m | 3.93 m x 1.8 m |
| Basement | Bedroom | 2.55 m | 2.71 m | 2.55 m x 2.71 m |
| Main Level | Foyer | 3.49 m | 1.55 m | 3.49 m x 1.55 m |
| Main Level | Living Room | 4.49 m | 7.55 m | 4.49 m x 7.55 m |
| Main Level | Dining Room | 7.55 m | 4.49 m | 7.55 m x 4.49 m |
| Main Level | Kitchen | 5.05 m | 4.37 m | 5.05 m x 4.37 m |
| Main Level | Family Room | 5.05 m | 4.93 m | 5.05 m x 4.93 m |
Interested?
Contact us for more information
Ira Kalemi
Broker
8 Sampson Mews Suite 201 The Shops At Don Mills
Toronto, Ontario M3C 0H5
Mario Kalemi
Salesperson
8 Sampson Mews Suite 201 The Shops At Don Mills
Toronto, Ontario M3C 0H5
