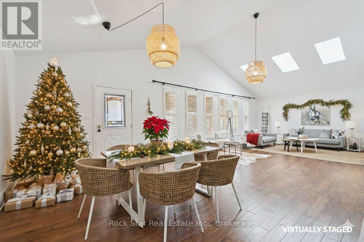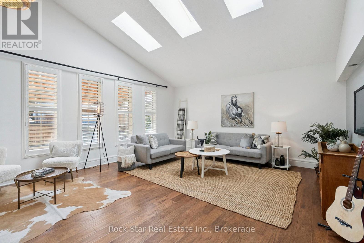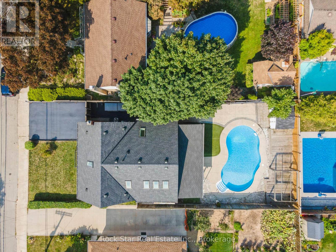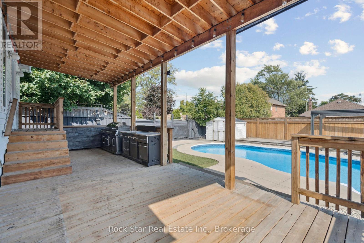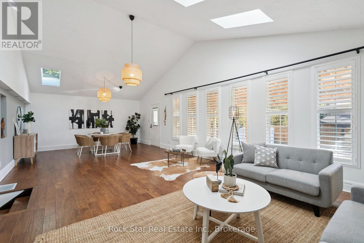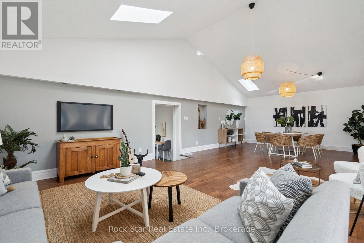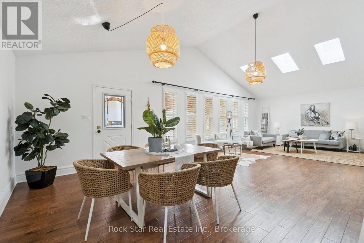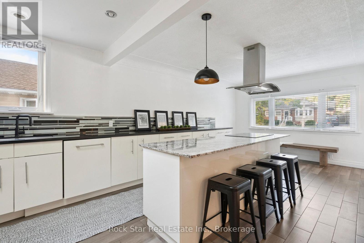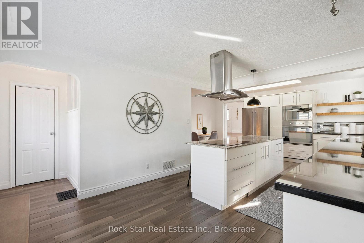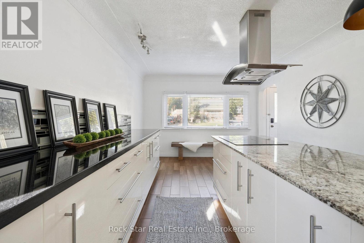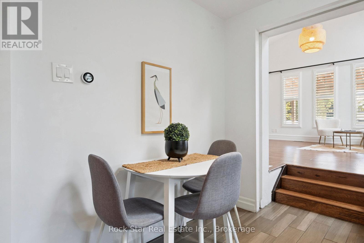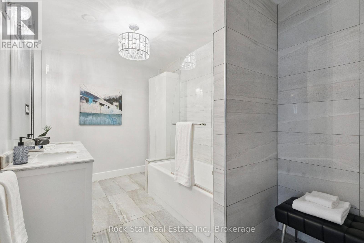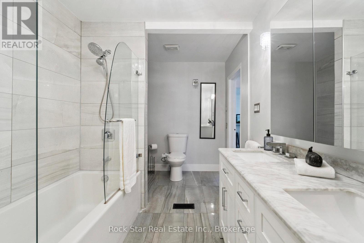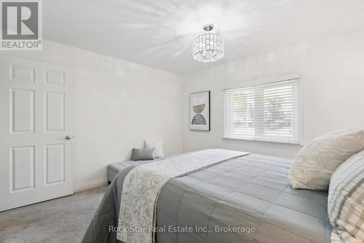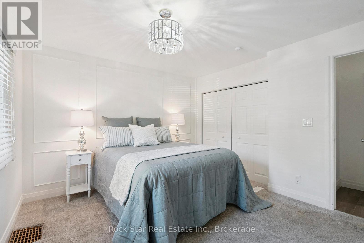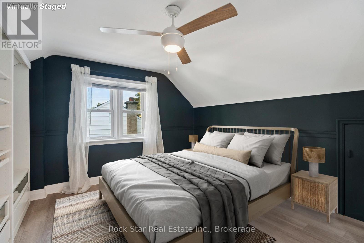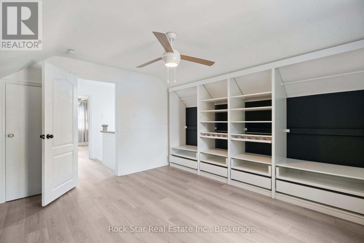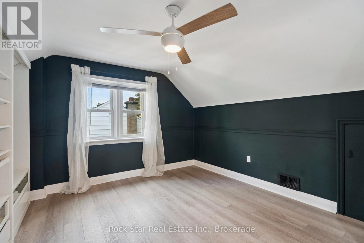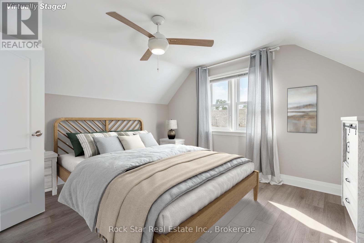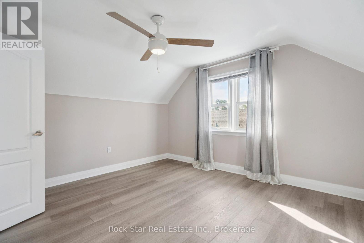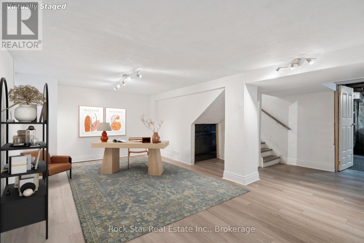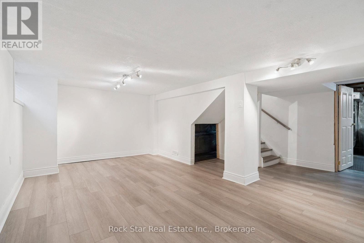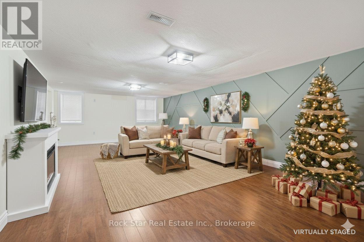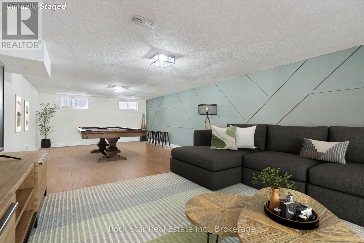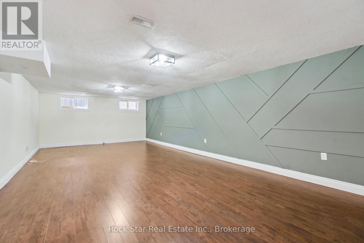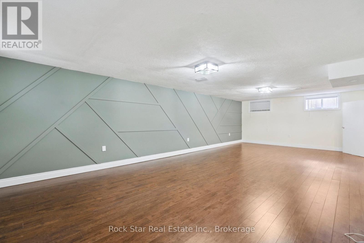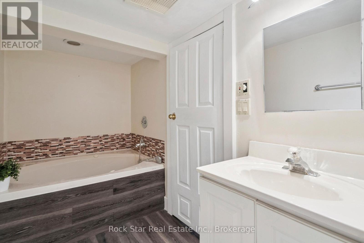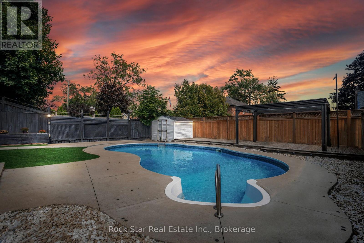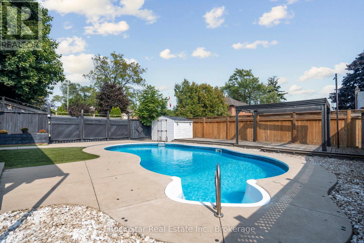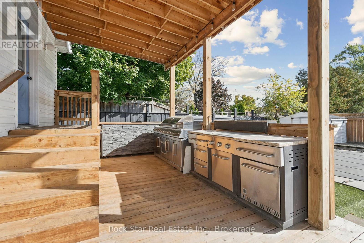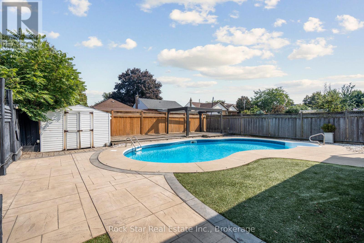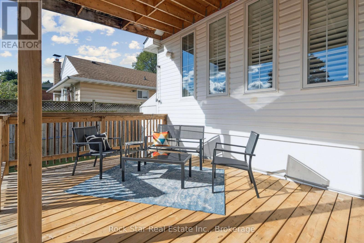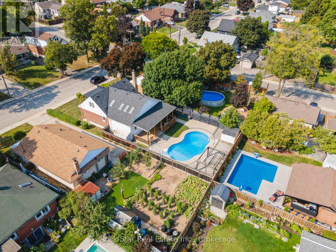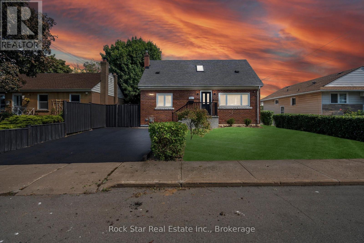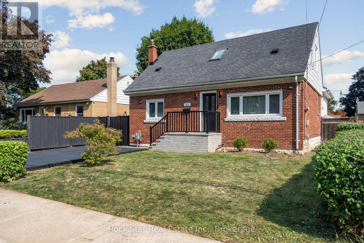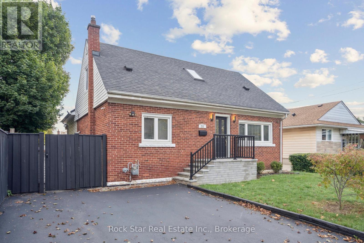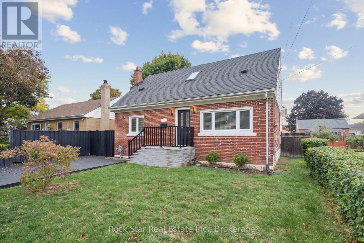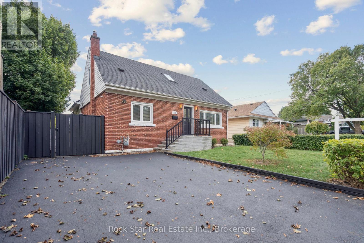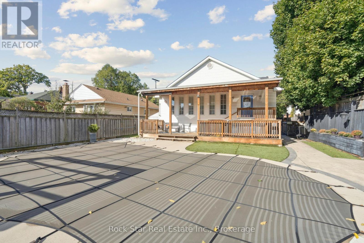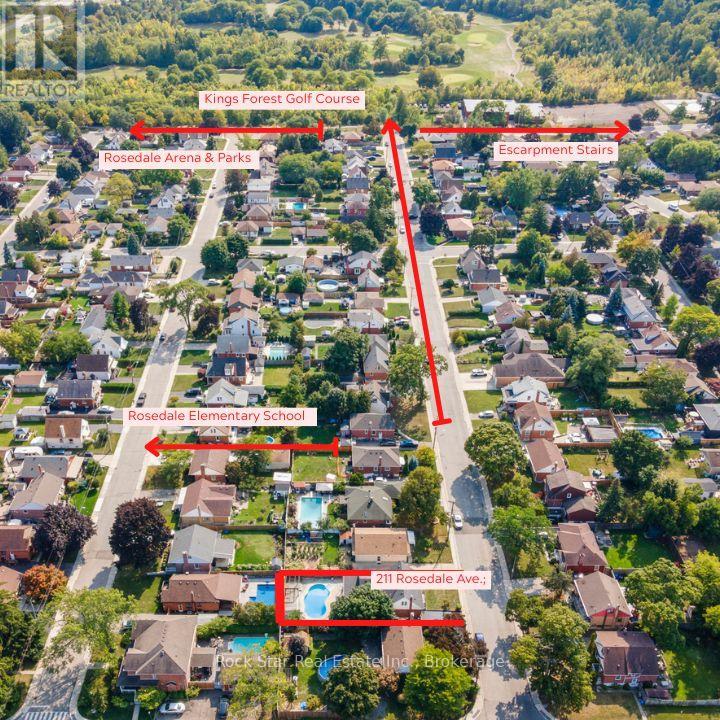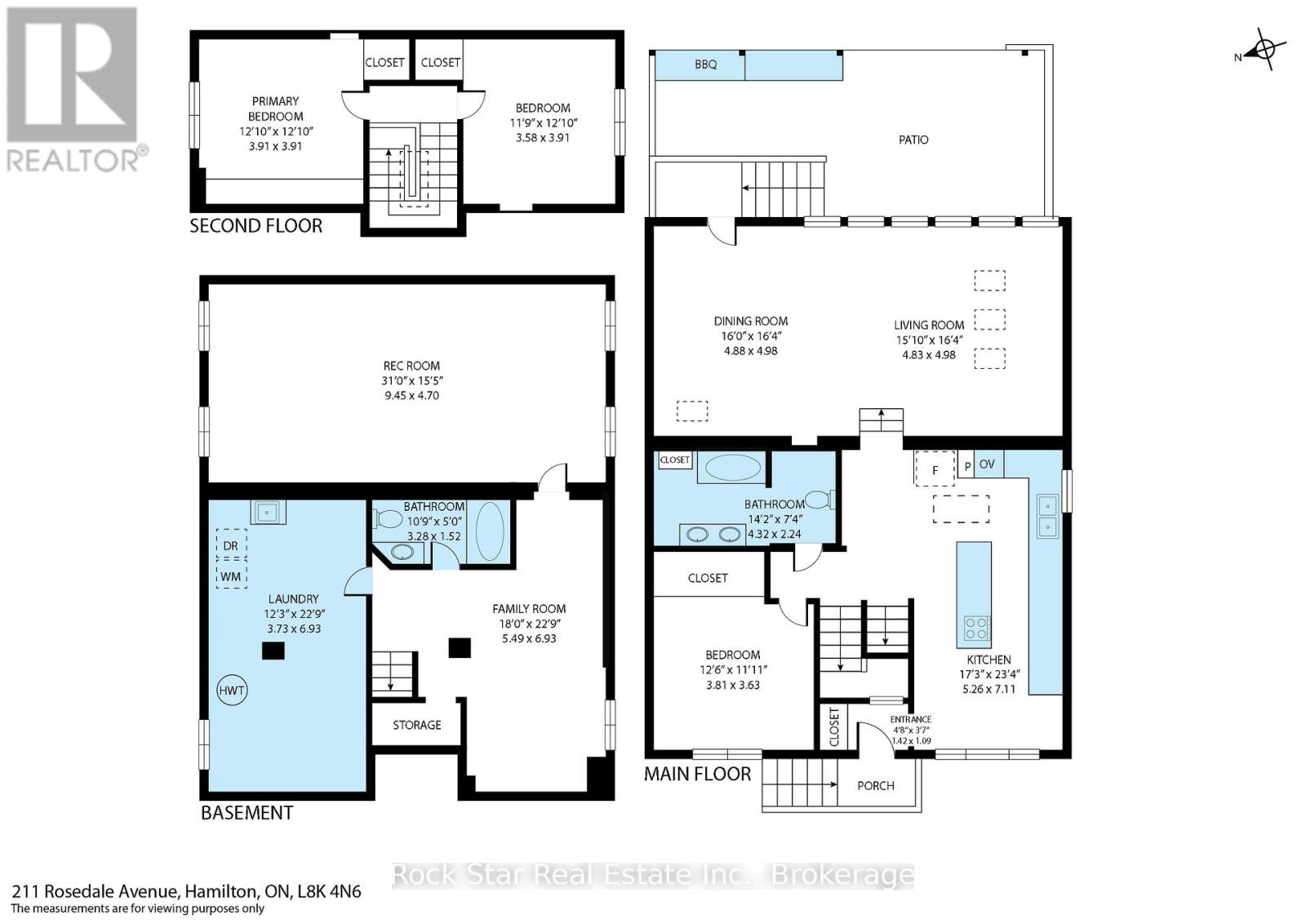211 Rosedale Avenue Hamilton, Ontario L8K 4N6
$819,900
Lifestyle meets location at 211 Rosedale Avenue - a rare offering in one of Hamilton's most desirable pockets. Just steps to Kings Forest Golf Club, Rosedale Arena, nature trails, and the Escarpment Rail Trail, this home puts recreation and convenience right at your doorstep. Inside, you'll find 3 bedrooms, 2 bathrooms, and exceptional living space, including the bright, open-concept addition of the Great Room with cathedral ceilings, skylights, and California shutters - the perfect backdrop for gatherings of any size.The spacious kitchen features a large island, tons of prep space, and room for casual dining. Step through the Great Room to a covered outdoor kitchen, overlooking the in-ground pool in the private, fully fenced backyard - this house is truly an entertainer's dream for all seasons. A main-floor bedroom/office and stylish double-sink bathroom add flexibility. Upstairs offers two more bedrooms, and the finished lower level includes a huge recreation room, office/gym space, full bathroom, and laundry room with plenty of storage space. If you're looking for a home that delivers space, style, and a standout location, this is the one. Welcome home to 211 Rosedale. (id:61852)
Property Details
| MLS® Number | X12461052 |
| Property Type | Single Family |
| Neigbourhood | Rosedale |
| Community Name | Rosedale |
| AmenitiesNearBy | Golf Nearby, Public Transit, Park, Place Of Worship, Schools |
| ParkingSpaceTotal | 2 |
| PoolType | Inground Pool |
| Structure | Deck, Patio(s), Shed |
Building
| BathroomTotal | 2 |
| BedroomsAboveGround | 3 |
| BedroomsTotal | 3 |
| Appliances | Oven - Built-in, Range, Dishwasher, Dryer, Stove, Washer, Refrigerator |
| BasementDevelopment | Finished |
| BasementType | N/a (finished) |
| ConstructionStyleAttachment | Detached |
| CoolingType | Central Air Conditioning |
| ExteriorFinish | Brick |
| FoundationType | Block |
| HeatingFuel | Natural Gas |
| HeatingType | Forced Air |
| StoriesTotal | 2 |
| SizeInterior | 1500 - 2000 Sqft |
| Type | House |
| UtilityWater | Municipal Water |
Parking
| No Garage |
Land
| Acreage | No |
| FenceType | Fenced Yard |
| LandAmenities | Golf Nearby, Public Transit, Park, Place Of Worship, Schools |
| Sewer | Septic System |
| SizeIrregular | 50 X 115 Acre |
| SizeTotalText | 50 X 115 Acre |
| ZoningDescription | C |
Rooms
| Level | Type | Length | Width | Dimensions |
|---|---|---|---|---|
| Second Level | Bedroom 2 | 3.91 m | 3.91 m | 3.91 m x 3.91 m |
| Second Level | Bedroom 3 | 3.58 m | 3.91 m | 3.58 m x 3.91 m |
| Basement | Utility Room | 3.73 m | 6.93 m | 3.73 m x 6.93 m |
| Basement | Recreational, Games Room | 9.45 m | 4.7 m | 9.45 m x 4.7 m |
| Basement | Family Room | 5.49 m | 6.93 m | 5.49 m x 6.93 m |
| Basement | Bathroom | 3.28 m | 1.52 m | 3.28 m x 1.52 m |
| Main Level | Kitchen | 7.11 m | 5.26 m | 7.11 m x 5.26 m |
| Main Level | Dining Room | 4.88 m | 4.98 m | 4.88 m x 4.98 m |
| Main Level | Living Room | 4.83 m | 4.98 m | 4.83 m x 4.98 m |
| Main Level | Bedroom | 3.81 m | 3.63 m | 3.81 m x 3.63 m |
| Main Level | Bathroom | 4.32 m | 2.24 m | 4.32 m x 2.24 m |
https://www.realtor.ca/real-estate/28986704/211-rosedale-avenue-hamilton-rosedale-rosedale
Interested?
Contact us for more information
Jennifer Macpherson
Salesperson
418 Iroquois Shore Rd - Unit 103
Oakville, Ontario L6H 0X7
Jon-Paul Ronald Hunt
Salesperson
418 Iroquois Shore Rd #103a
Oakville, Ontario L6H 0X7
