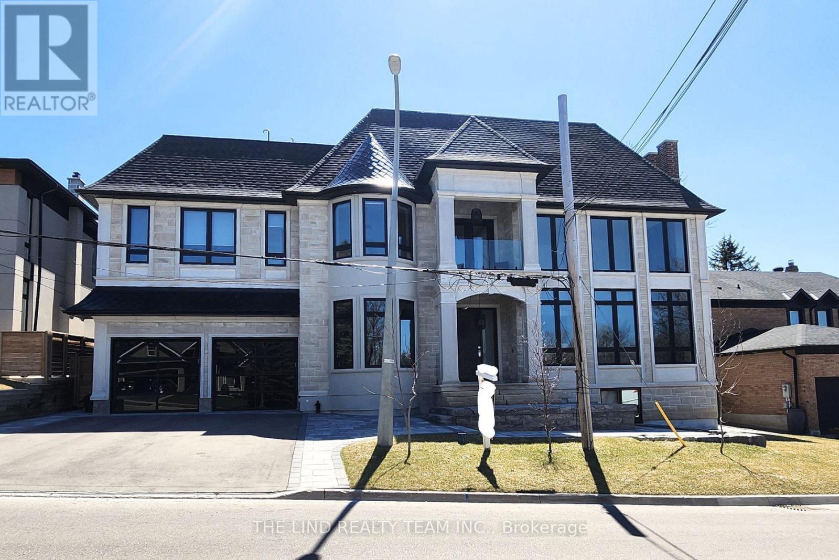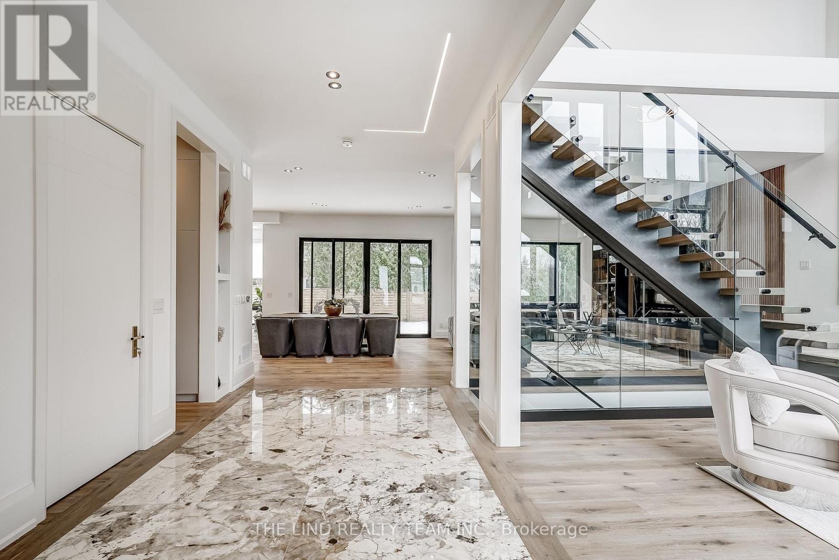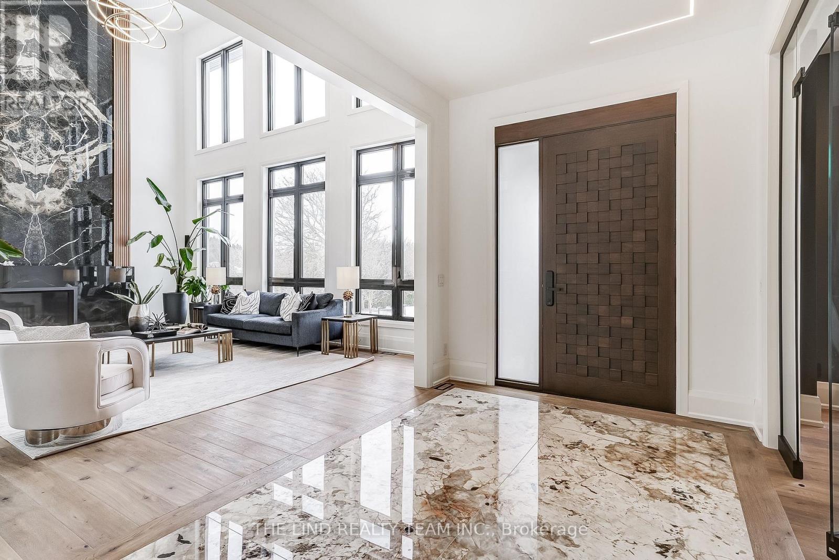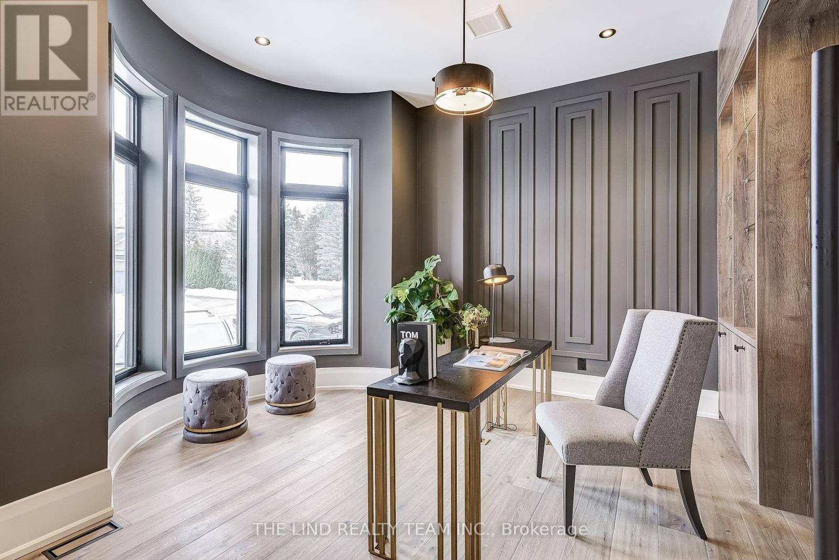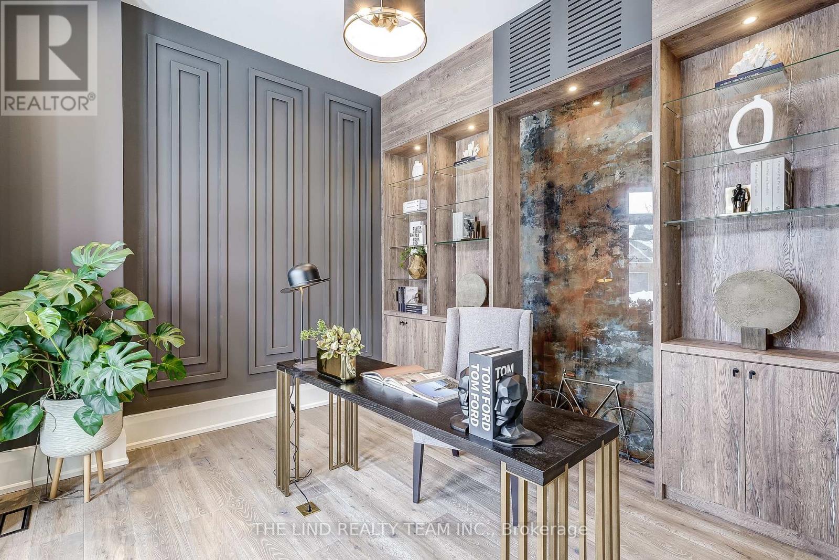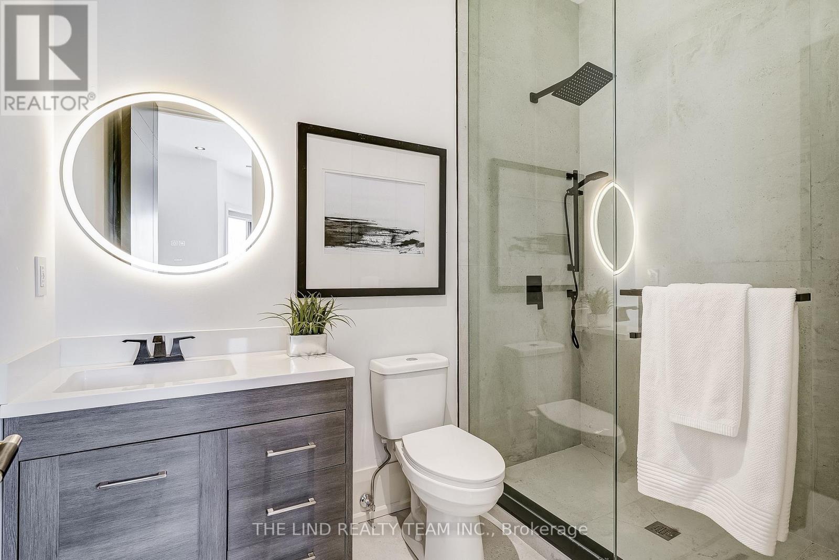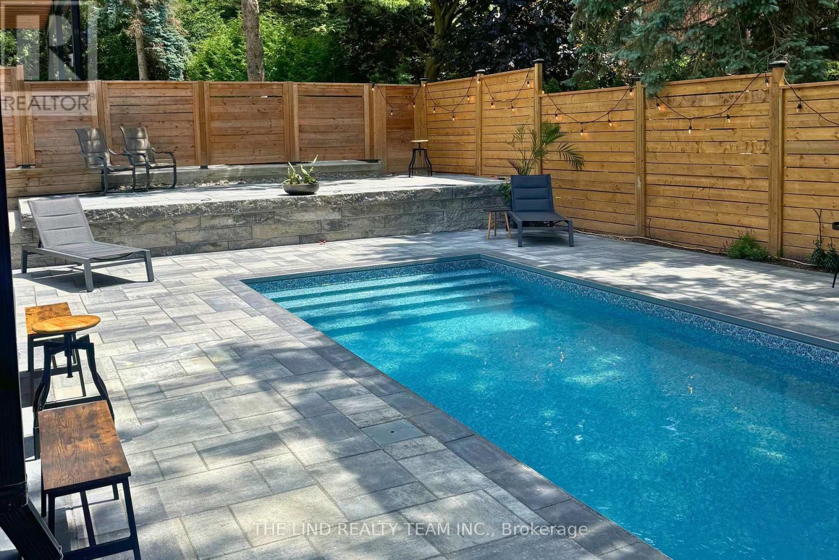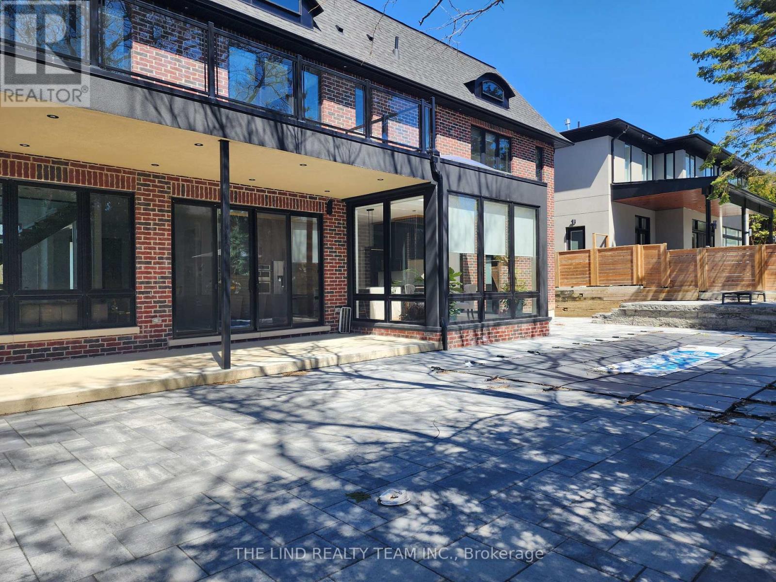211 Kennedy Street W Aurora, Ontario L4G 2L9
$3,998,888
5143 SF plus Fin bsmt w/inviting inground pool. Stone & Brick 'Masterpiece'! Shows to perfection - just move in and enjoy! Soaring 11 ft to 22 ft ceilings. Plank hwd on all 3 levels! 'Open concept' floor plan! Palatial windows! 10 ft openings! Glass railings! Wall of windows in solarium! 2 storey great room! Granite custom accent wall inset! Main floor den w/glass entry and custom built-ins! Massive kitchen - dining - family room - open area w/pot lights! 'Gourmet' Chef's kitchen with 4 person breakfast bar - quality stainless steel appliances built in stainless steel appliances - quartz waterfall counters - custom extended cabinetry - large servery! Sundrenched solarium with skylight! Entertaining sized dining open to spacious family room with inset granite accent wall and walkout to terrace and pool! sumptuous primary bedroom with enticing ensuite with walkout to terrace and huge organized walkin! Big secondary bedrooms each with organized walk-ins and 3pc ensuites! Upper sitting area overlooks great room! Professionally finished walkup lower level. Rec room with wet bar 'open' to games room, gym and nanny/granny or teens 5th bedroom with ensuite - walkin- and separate entrance. Inviting southern exposure. Professionally landscaped rear yard with 2pc bath and lounging area, covered terrace and inviting inground salt water pool! (id:61852)
Property Details
| MLS® Number | N12151396 |
| Property Type | Single Family |
| Community Name | Aurora Village |
| AmenitiesNearBy | Park, Public Transit, Schools |
| Features | Level Lot, Wooded Area, Carpet Free, Guest Suite |
| ParkingSpaceTotal | 5 |
| PoolType | Inground Pool |
| Structure | Patio(s) |
Building
| BathroomTotal | 7 |
| BedroomsAboveGround | 4 |
| BedroomsBelowGround | 1 |
| BedroomsTotal | 5 |
| Age | 0 To 5 Years |
| Amenities | Fireplace(s) |
| Appliances | Central Vacuum, Range, Water Heater - Tankless, Water Heater |
| BasementDevelopment | Finished |
| BasementFeatures | Walk-up |
| BasementType | N/a (finished) |
| ConstructionStatus | Insulation Upgraded |
| ConstructionStyleAttachment | Detached |
| CoolingType | Central Air Conditioning, Air Exchanger |
| ExteriorFinish | Brick, Stone |
| FireplacePresent | Yes |
| FlooringType | Wood |
| FoundationType | Concrete, Poured Concrete |
| HalfBathTotal | 2 |
| HeatingFuel | Natural Gas |
| HeatingType | Forced Air |
| StoriesTotal | 2 |
| SizeInterior | 5000 - 100000 Sqft |
| Type | House |
| UtilityWater | Municipal Water |
Parking
| Attached Garage | |
| Garage |
Land
| Acreage | No |
| FenceType | Fenced Yard |
| LandAmenities | Park, Public Transit, Schools |
| LandscapeFeatures | Landscaped |
| Sewer | Sanitary Sewer |
| SizeDepth | 101 Ft ,9 In |
| SizeFrontage | 84 Ft |
| SizeIrregular | 84 X 101.8 Ft ; Sunny South Exp. Fenced. Landscaped. |
| SizeTotalText | 84 X 101.8 Ft ; Sunny South Exp. Fenced. Landscaped.|under 1/2 Acre |
| ZoningDescription | Res |
Rooms
| Level | Type | Length | Width | Dimensions |
|---|---|---|---|---|
| Second Level | Primary Bedroom | 5.52 m | 5.68 m | 5.52 m x 5.68 m |
| Second Level | Bedroom 2 | 4.46 m | 4.61 m | 4.46 m x 4.61 m |
| Second Level | Bedroom 3 | 4.61 m | 4.76 m | 4.61 m x 4.76 m |
| Second Level | Bedroom 4 | 4.31 m | 4.52 m | 4.31 m x 4.52 m |
| Basement | Games Room | 5.52 m | 7.96 m | 5.52 m x 7.96 m |
| Basement | Recreational, Games Room | 5.52 m | 7.96 m | 5.52 m x 7.96 m |
| Basement | Bedroom 5 | 5.06 m | 5.37 m | 5.06 m x 5.37 m |
| Ground Level | Living Room | 5.52 m | 7.36 m | 5.52 m x 7.36 m |
| Ground Level | Dining Room | 4.31 m | 5.52 m | 4.31 m x 5.52 m |
| Ground Level | Kitchen | 4.61 m | 8.57 m | 4.61 m x 8.57 m |
| Ground Level | Family Room | 5.52 m | 5.83 m | 5.52 m x 5.83 m |
| Ground Level | Den | 4.31 m | 4.31 m | 4.31 m x 4.31 m |
Utilities
| Cable | Available |
| Electricity | Installed |
| Sewer | Installed |
Interested?
Contact us for more information
Lenard H. Lind
Broker of Record
15105 Yonge Street, Suite 100
Aurora, Ontario L4G 1M3
