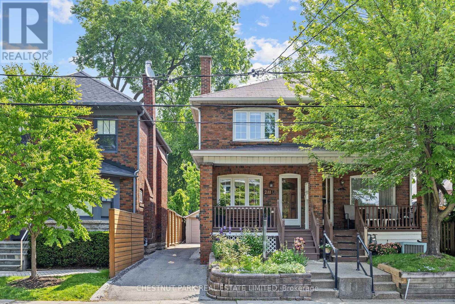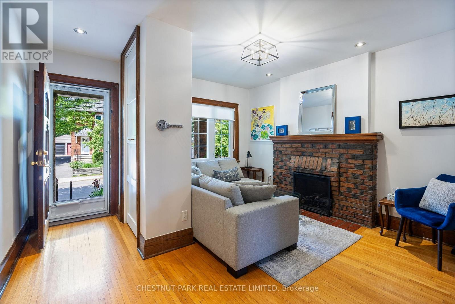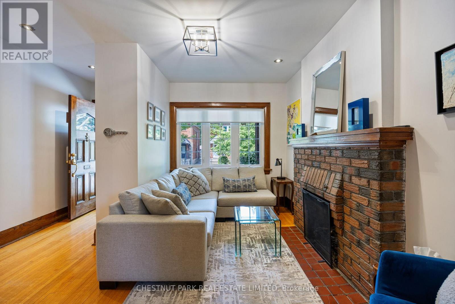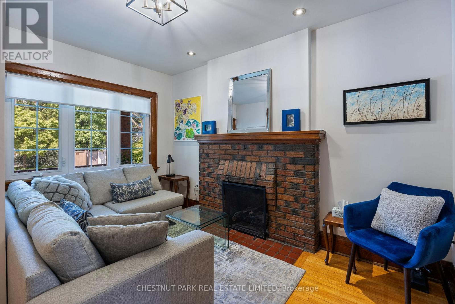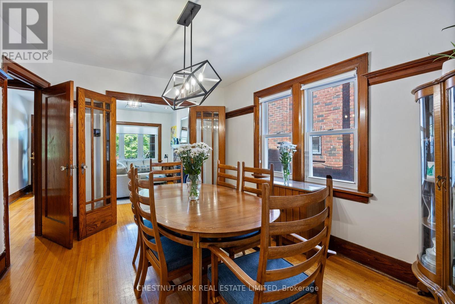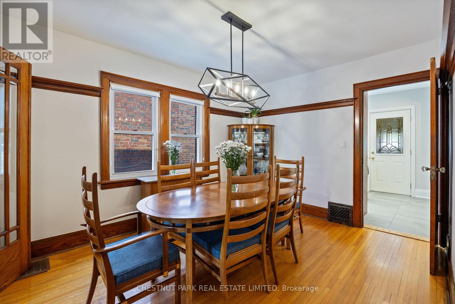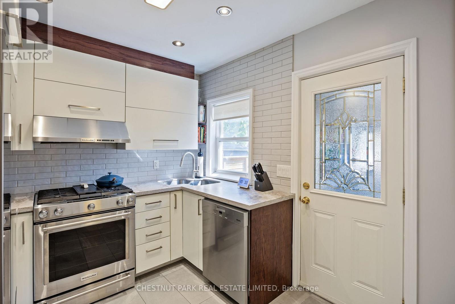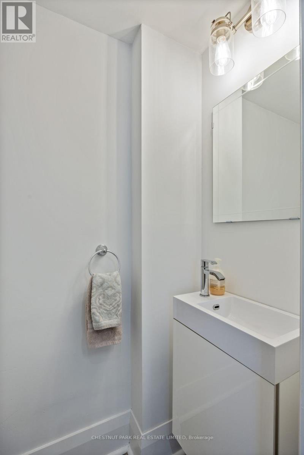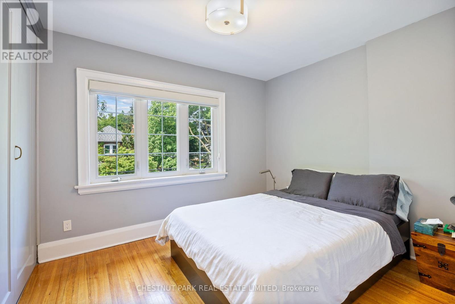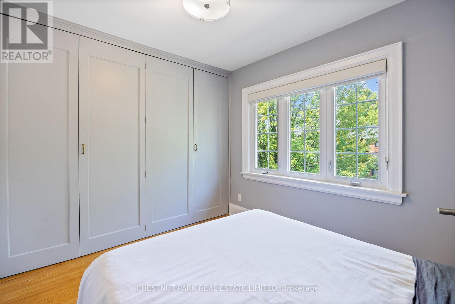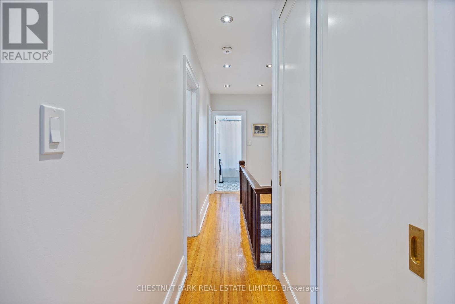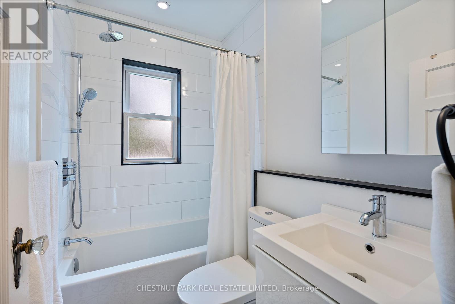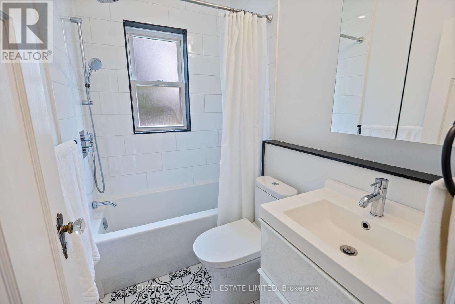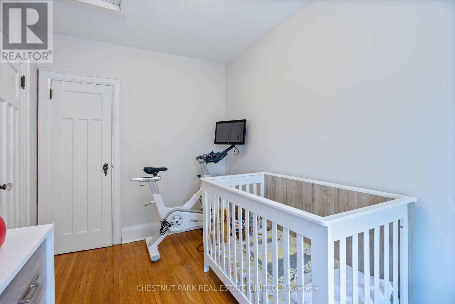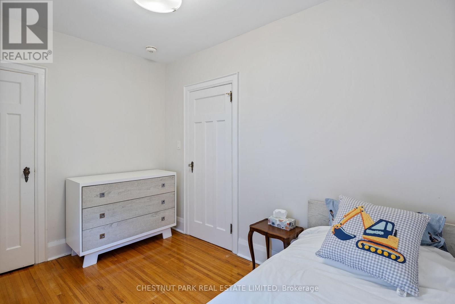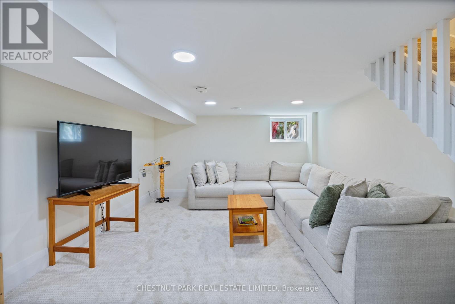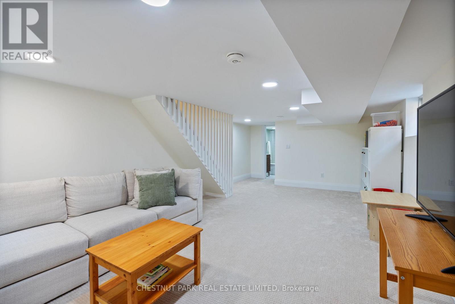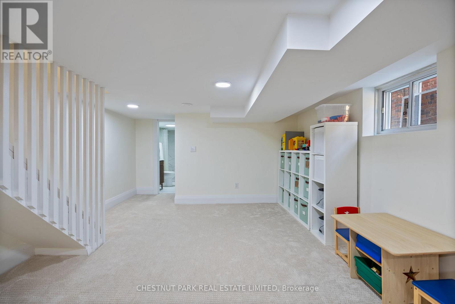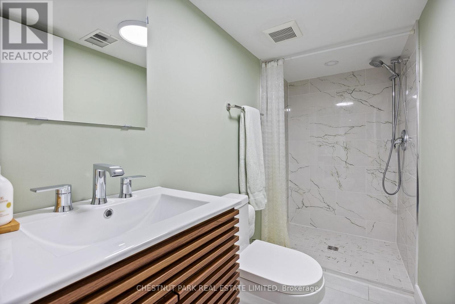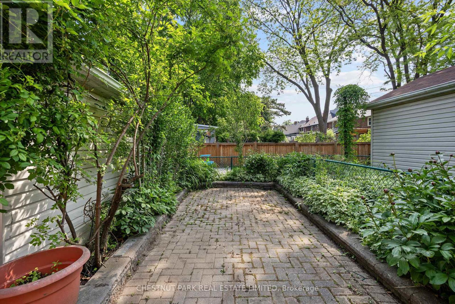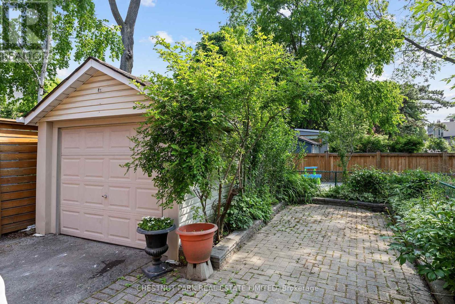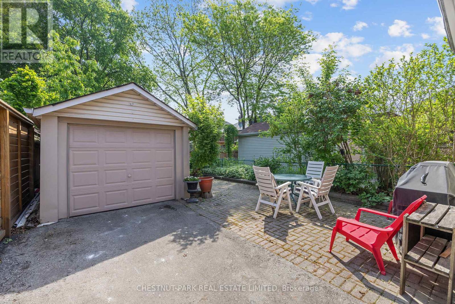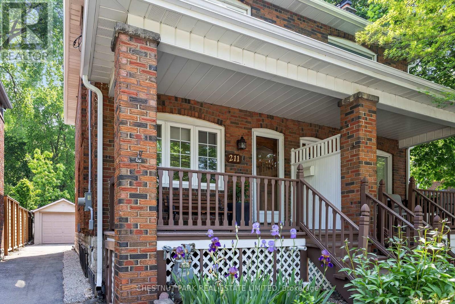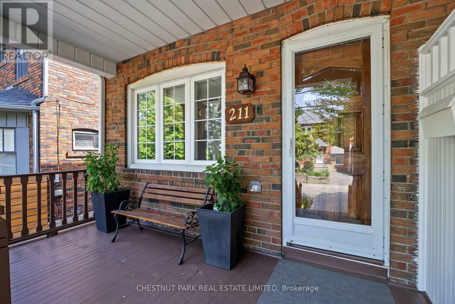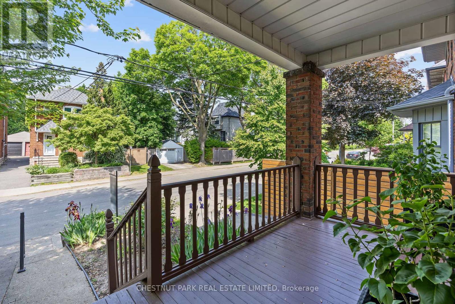211 Greer Road Toronto, Ontario M5M 3N5
$1,468,000
Fabulous updated semi at Yonge and Lawrence!! 3 bedrooms, 3 baths including a main floor powder room and a 4-piece washroom both with heated floors. Charm and character remain. Hardwood floors. Renovated kitchen (2019) with stainless steel appliances, double sink with vegetable spray faucet, heated floor, and a walk-out to interlock patio garden with unobstructed view. The dining room has beautiful beveled glass and wood French doors that open to a cozy living room with a brick gas fireplace. The primary bedroom has a wall-to-wall closet with built-in hanging and drawers. Large linen hall closet with shelves and drawers. Wonderful lower level completed in 2023 and fully insulated with a 3-piece washroom and pot lighting. Private driveway and detached garage. Steps to the wonderful John Wanless School and parks. Amazing vibrant neighborhood perfect for any stage of life! Proximity to Yonge Street shops, restaurants, TTC, and all you need and desire! (id:61852)
Property Details
| MLS® Number | C12199673 |
| Property Type | Single Family |
| Neigbourhood | Eglinton—Lawrence |
| Community Name | Lawrence Park North |
| AmenitiesNearBy | Public Transit, Park, Schools |
| ParkingSpaceTotal | 3 |
Building
| BathroomTotal | 3 |
| BedroomsAboveGround | 3 |
| BedroomsTotal | 3 |
| Appliances | Water Heater, Water Meter, Cooktop, Dishwasher, Dryer, Hood Fan, Washer, Window Coverings, Refrigerator |
| BasementDevelopment | Finished |
| BasementType | N/a (finished) |
| ConstructionStyleAttachment | Semi-detached |
| CoolingType | Central Air Conditioning |
| ExteriorFinish | Brick |
| FireplacePresent | Yes |
| FlooringType | Tile, Hardwood, Carpeted |
| HalfBathTotal | 1 |
| HeatingFuel | Natural Gas |
| HeatingType | Heat Pump |
| StoriesTotal | 2 |
| SizeInterior | 1100 - 1500 Sqft |
| Type | House |
| UtilityWater | Municipal Water |
Parking
| Detached Garage | |
| Garage |
Land
| Acreage | No |
| LandAmenities | Public Transit, Park, Schools |
| Sewer | Sanitary Sewer |
| SizeDepth | 87 Ft ,3 In |
| SizeFrontage | 22 Ft |
| SizeIrregular | 22 X 87.3 Ft |
| SizeTotalText | 22 X 87.3 Ft |
Rooms
| Level | Type | Length | Width | Dimensions |
|---|---|---|---|---|
| Second Level | Primary Bedroom | 3.36 m | 2.89 m | 3.36 m x 2.89 m |
| Second Level | Bedroom 2 | 3.38 m | 2.32 m | 3.38 m x 2.32 m |
| Second Level | Bedroom 3 | 3.63 m | 2.32 m | 3.63 m x 2.32 m |
| Lower Level | Recreational, Games Room | 7.73 m | 4.03 m | 7.73 m x 4.03 m |
| Lower Level | Laundry Room | Measurements not available | ||
| Main Level | Kitchen | 4.03 m | 2.7 m | 4.03 m x 2.7 m |
| Main Level | Dining Room | 3.92 m | 3.16 m | 3.92 m x 3.16 m |
| Main Level | Living Room | 3.87 m | 2.93 m | 3.87 m x 2.93 m |
Interested?
Contact us for more information
Lynne Meredith Elkind
Salesperson
1300 Yonge St Ground Flr
Toronto, Ontario M4T 1X3
