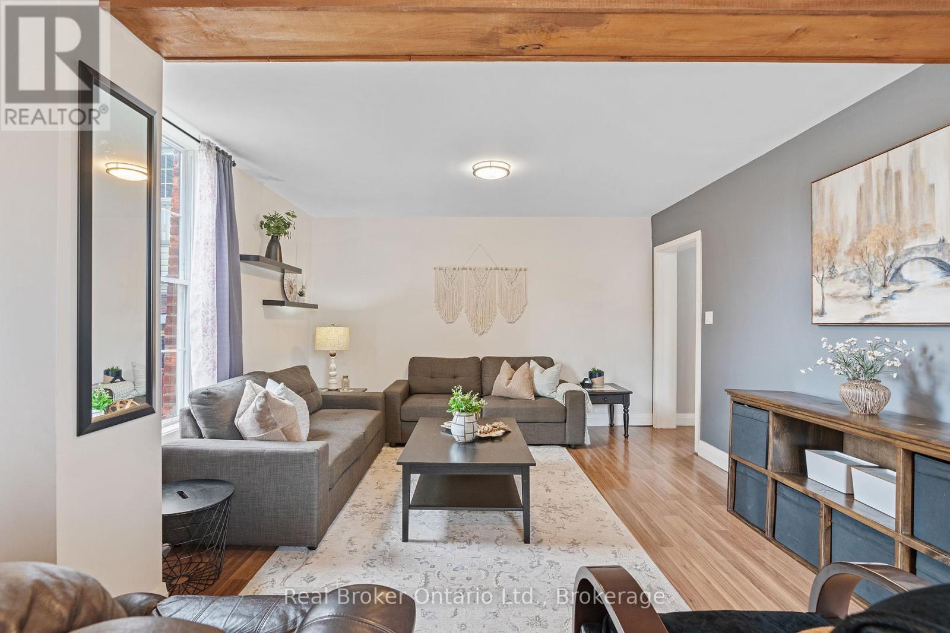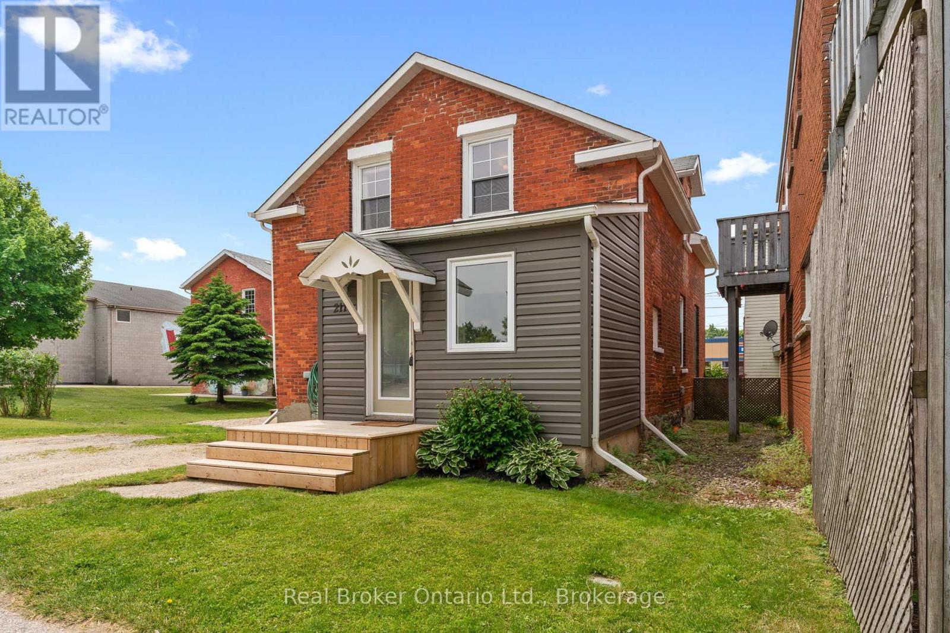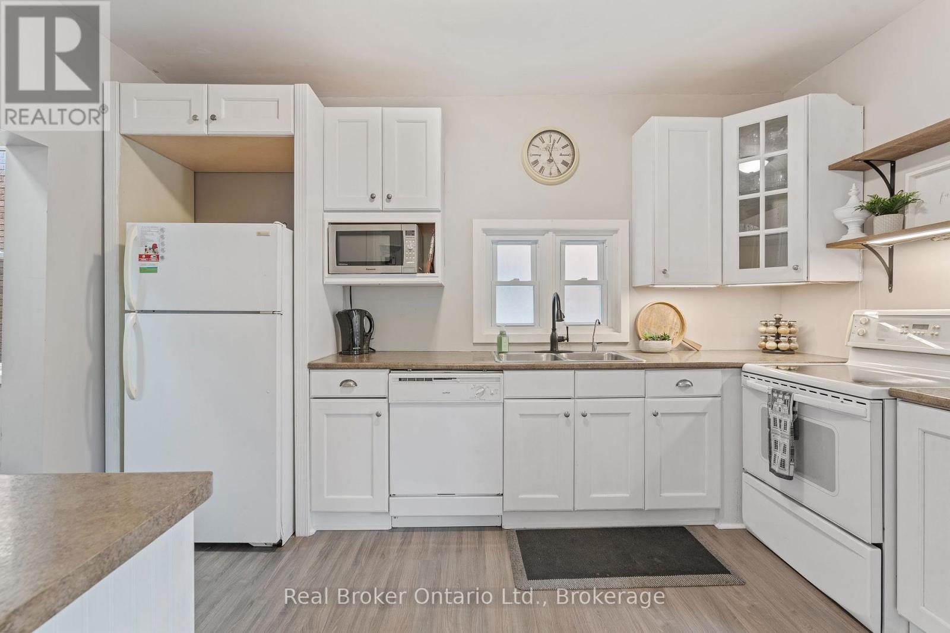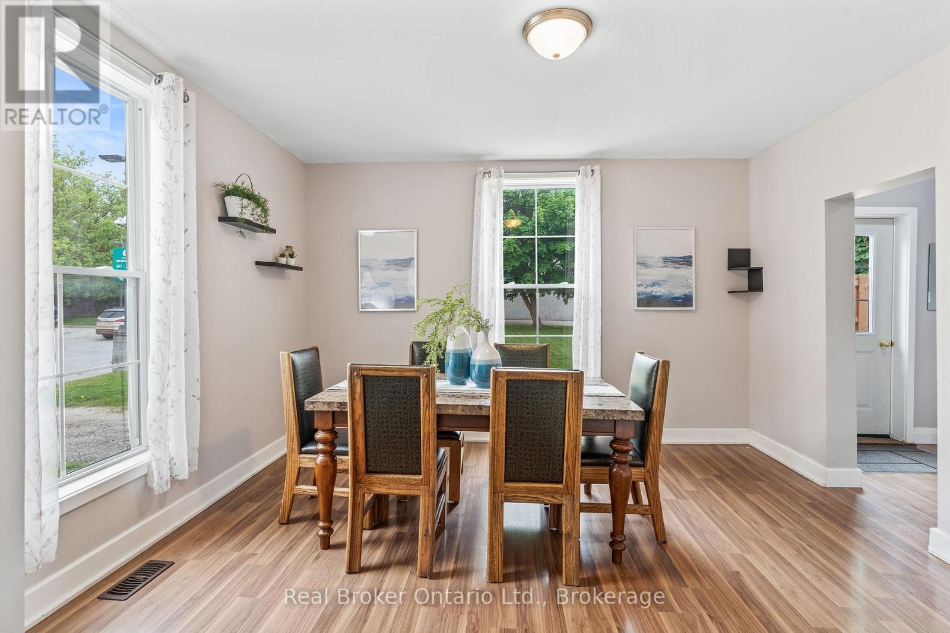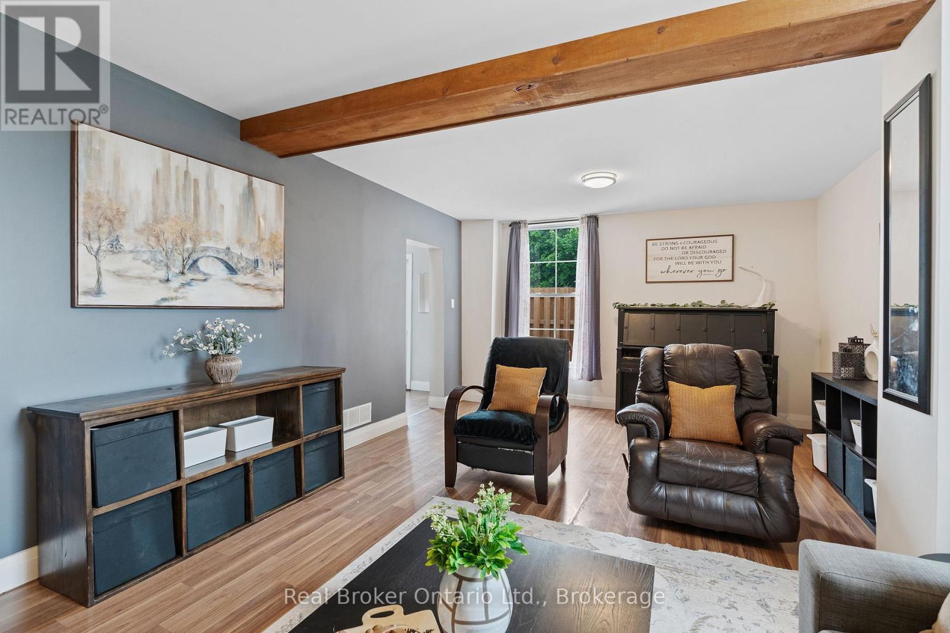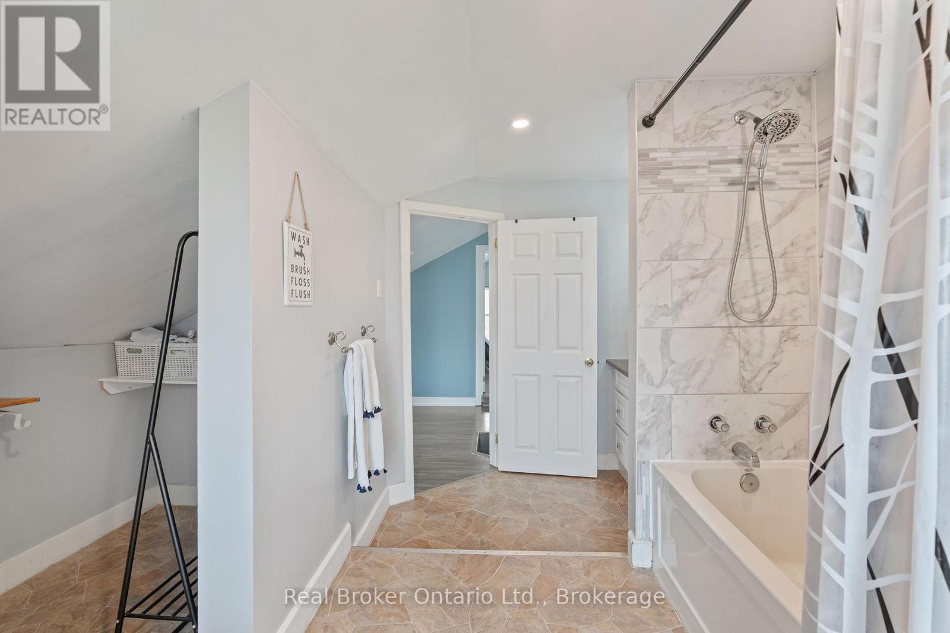211 George Street Wellington North, Ontario N0G 1A0
$519,900
Charming Century Home in the heart of Arthur! Welcome to 211 George Street, a beautiful and bright 2-storey century home offering a spacious layout and plenty of room for your growing family. This beautifully maintained home features an oversized family room, perfect for cozy nights in or family gatherings. With a main floor washroom, convenience is at your fingertips.Upstairs, you'll find 3 generous bedrooms and a 4-piece bath. For those quiet moments, enjoy the cozy reading nook, a perfect spot to unwind with a good book.The large backyard provides ample space for outdoor fun, gardening, or relaxing with loved ones. Located just steps from shops, restaurants, schools, and amenities, everything you need is right around the corner! This home offers the perfect mix of classic charm and modern convenience, ideal for families looking for both space and character in one amazing package! Schedule your private showing today and thank you for viewing this home! (id:61852)
Property Details
| MLS® Number | X12211147 |
| Property Type | Single Family |
| Community Name | Arthur |
| Features | Flat Site, Carpet Free |
| ParkingSpaceTotal | 2 |
Building
| BathroomTotal | 2 |
| BedroomsAboveGround | 3 |
| BedroomsTotal | 3 |
| Age | 100+ Years |
| Appliances | Dryer, Stove, Washer, Refrigerator |
| BasementType | Partial |
| ConstructionStyleAttachment | Detached |
| CoolingType | Central Air Conditioning |
| ExteriorFinish | Brick, Vinyl Siding |
| FoundationType | Concrete, Stone |
| HalfBathTotal | 1 |
| HeatingFuel | Natural Gas |
| HeatingType | Forced Air |
| StoriesTotal | 2 |
| SizeInterior | 2000 - 2500 Sqft |
| Type | House |
| UtilityWater | Municipal Water |
Parking
| No Garage |
Land
| Acreage | No |
| Sewer | Sanitary Sewer |
| SizeDepth | 117 Ft ,6 In |
| SizeFrontage | 38 Ft ,8 In |
| SizeIrregular | 38.7 X 117.5 Ft |
| SizeTotalText | 38.7 X 117.5 Ft |
| ZoningDescription | C1 |
Rooms
| Level | Type | Length | Width | Dimensions |
|---|---|---|---|---|
| Second Level | Bedroom | 4.2 m | 3.1 m | 4.2 m x 3.1 m |
| Second Level | Bedroom 2 | 4.2 m | 2.8 m | 4.2 m x 2.8 m |
| Second Level | Bedroom 3 | 4.2 m | 3.3 m | 4.2 m x 3.3 m |
| Second Level | Bathroom | 4.2 m | 2.4 m | 4.2 m x 2.4 m |
| Main Level | Foyer | 3.7 m | 2.6 m | 3.7 m x 2.6 m |
| Main Level | Kitchen | 4.2 m | 2.8 m | 4.2 m x 2.8 m |
| Main Level | Dining Room | 4.1 m | 4.1 m | 4.1 m x 4.1 m |
| Main Level | Bathroom | 2.3 m | 0.9 m | 2.3 m x 0.9 m |
| Main Level | Mud Room | 2.3 m | 2.2 m | 2.3 m x 2.2 m |
| Main Level | Living Room | 23.1 m | 4.1 m | 23.1 m x 4.1 m |
https://www.realtor.ca/real-estate/28447968/211-george-street-wellington-north-arthur-arthur
Interested?
Contact us for more information
Carrie Van Dixhoorn
Salesperson
4145 North Service Rd - 2nd Floor
Burlington, Ontario L7L 4X6
