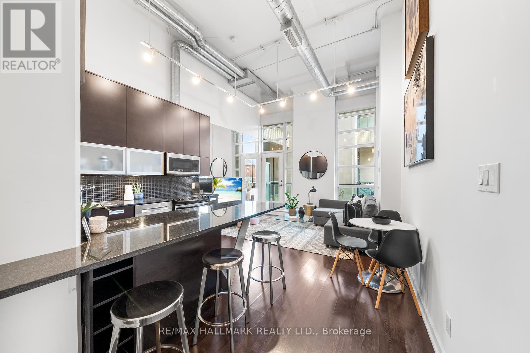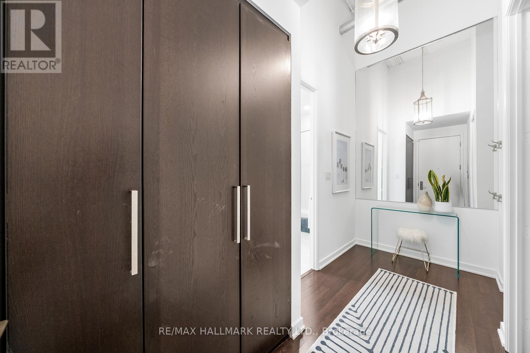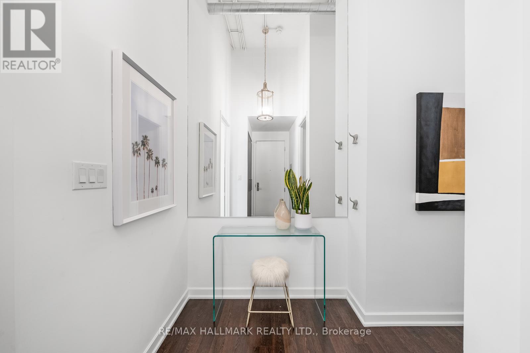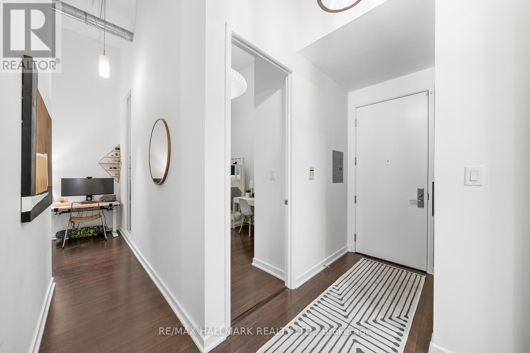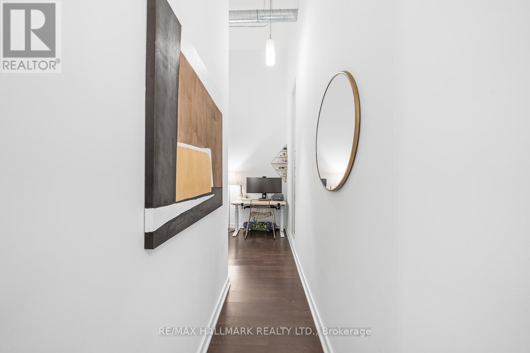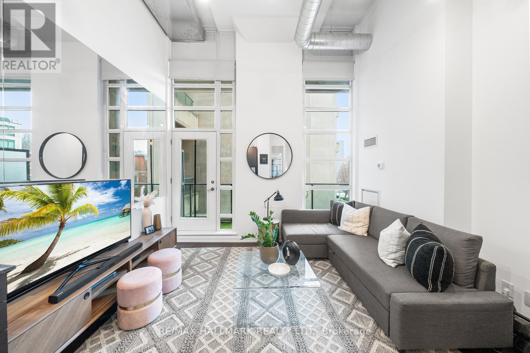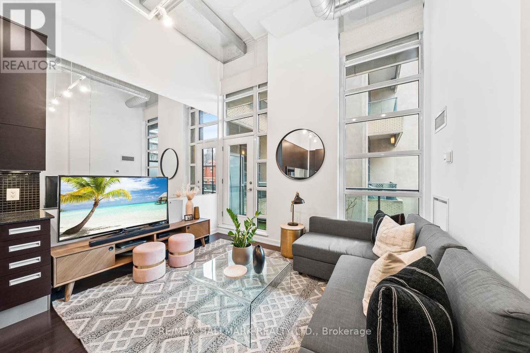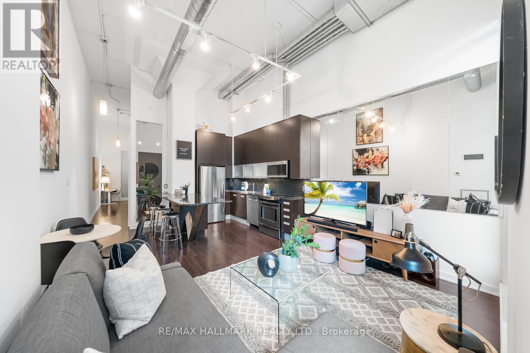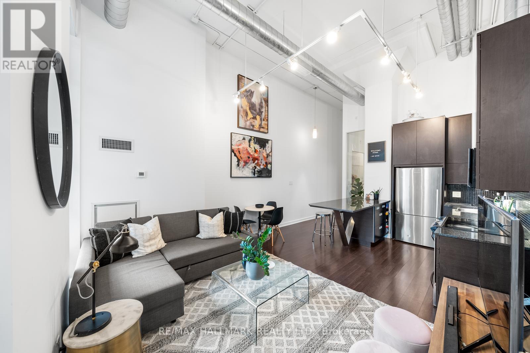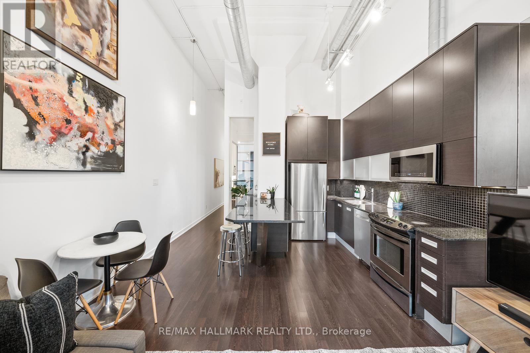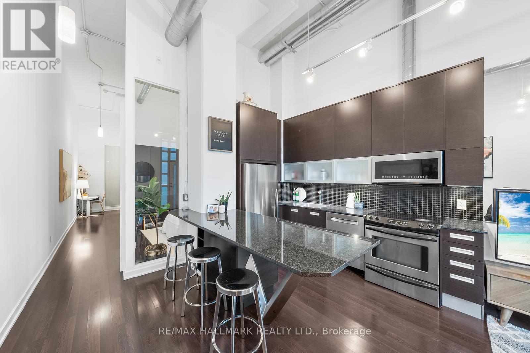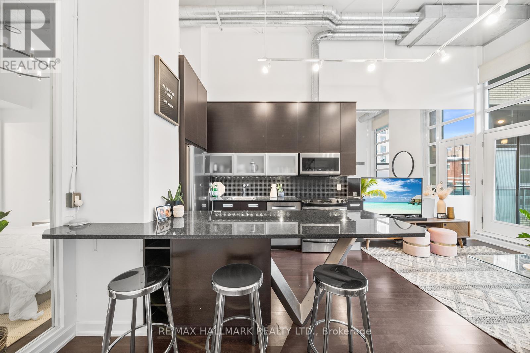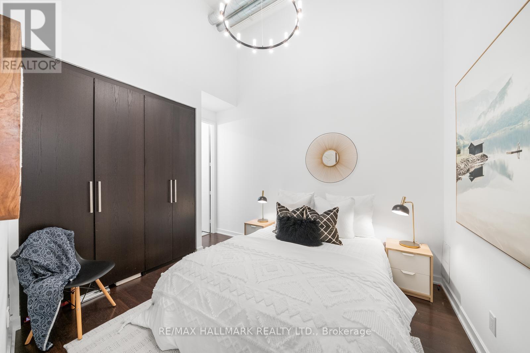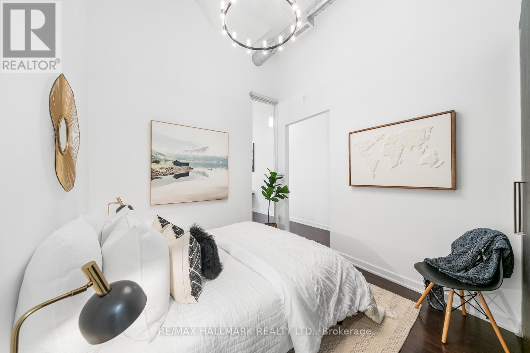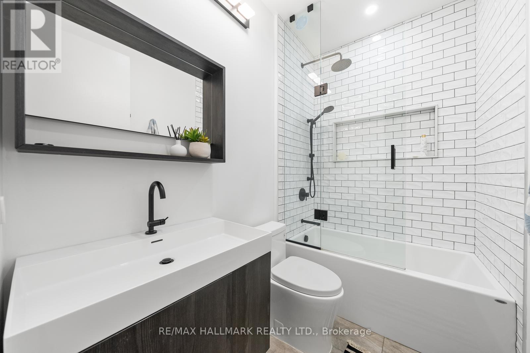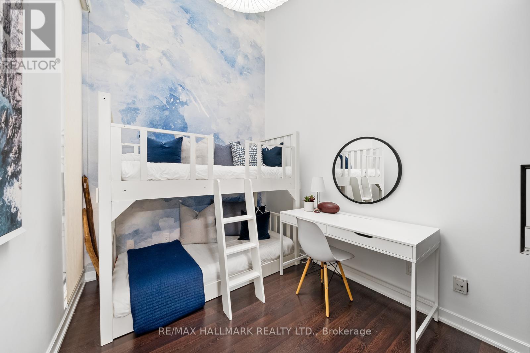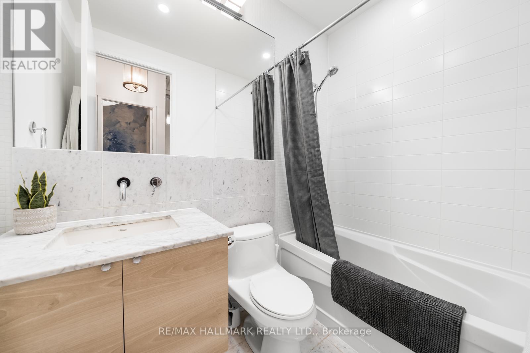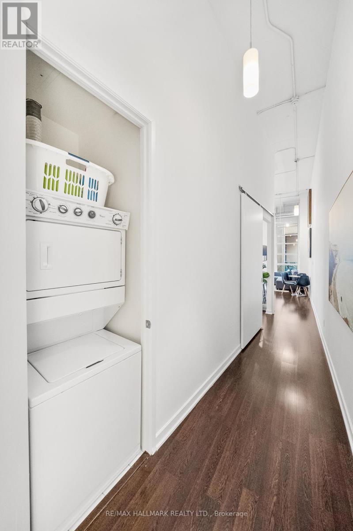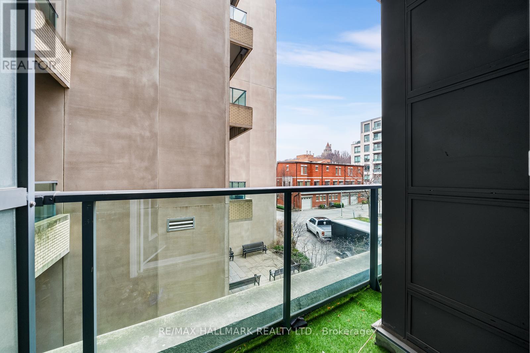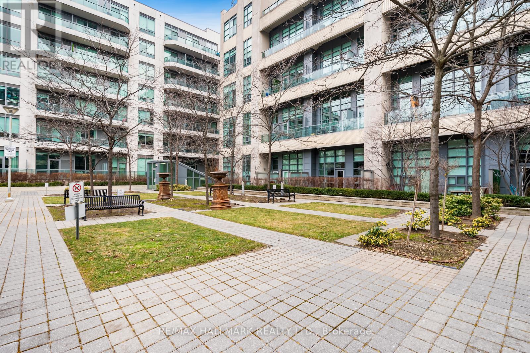211 - 380 Macpherson Avenue Toronto, Ontario M4V 3E3
$3,199 Monthly
If you're seeking style, functionality, a prime location, and a WOW factor, this property checks all the boxes. Ready to be your next home, and nestled near the iconic Casa Loma, this hard loft at Madison Lofts offers a unique blend of historic charm and contemporary luxury. Meticulously transformed, this property draws you in with its 14ft exposed ceilings and huge windows, creating an airy and spacious atmosphere. Step onto the rarely offered balcony to enjoy breathtaking views of Casa Loma, providing a picturesque backdrop for your everyday life (enjoy even more outdoor time on the stunning rooftop patio amenity with unobstructed scenery). The modern kitchen offers stainless steel appliances, ample storage, and stone counters with a large peninsula, great for meal prepping and dining. Two well-proportioned bedrooms feature large closets, each accompanied by a modern 4-piece bathroom. Balance work and home life with the bonus of a walk-through desk/ workspace area. With 890 sqft of thoughtfully designed living space, this unit offers not just a home, but a lifestyle. Parking, water, heat, and high-speed internet with cable package is included in the rent! Amazing building amenities include a gym/ fitness center, and rooftop patio with seating and built-in BBQs. (id:61852)
Property Details
| MLS® Number | C12454757 |
| Property Type | Single Family |
| Neigbourhood | University—Rosedale |
| Community Name | Casa Loma |
| AmenitiesNearBy | Public Transit, Park |
| CommunicationType | High Speed Internet |
| CommunityFeatures | Pet Restrictions, Community Centre |
| Features | Balcony, In Suite Laundry |
| ParkingSpaceTotal | 1 |
Building
| BathroomTotal | 2 |
| BedroomsAboveGround | 2 |
| BedroomsTotal | 2 |
| Amenities | Exercise Centre, Party Room, Visitor Parking, Security/concierge |
| Appliances | Dishwasher, Dryer, Hood Fan, Microwave, Stove, Washer, Window Coverings, Refrigerator |
| CoolingType | Central Air Conditioning |
| ExteriorFinish | Brick, Concrete |
| FlooringType | Laminate, Tile |
| HeatingFuel | Natural Gas |
| HeatingType | Heat Pump |
| SizeInterior | 800 - 899 Sqft |
| Type | Apartment |
Parking
| Underground | |
| Garage |
Land
| Acreage | No |
| LandAmenities | Public Transit, Park |
Rooms
| Level | Type | Length | Width | Dimensions |
|---|---|---|---|---|
| Flat | Living Room | 4.2 m | 2.5 m | 4.2 m x 2.5 m |
| Flat | Dining Room | 4.2 m | 3.61 m | 4.2 m x 3.61 m |
| Flat | Kitchen | 4.2 m | 3.61 m | 4.2 m x 3.61 m |
| Flat | Primary Bedroom | 3.89 m | 3.15 m | 3.89 m x 3.15 m |
| Flat | Bathroom | Measurements not available | ||
| Flat | Bedroom 2 | 3.61 m | 2.57 m | 3.61 m x 2.57 m |
| Flat | Bathroom | Measurements not available |
https://www.realtor.ca/real-estate/28972847/211-380-macpherson-avenue-toronto-casa-loma-casa-loma
Interested?
Contact us for more information
Jamie Dempster
Broker
685 Sheppard Ave E #401
Toronto, Ontario M2K 1B6

