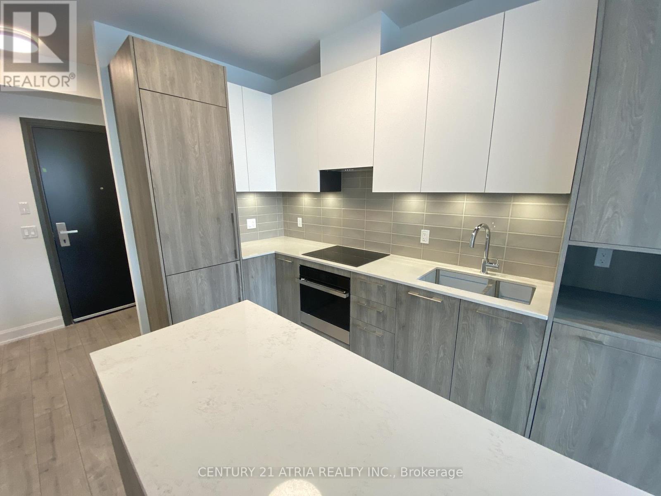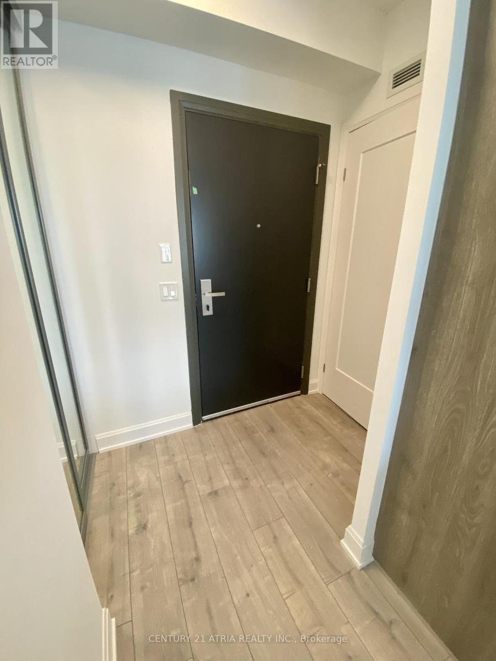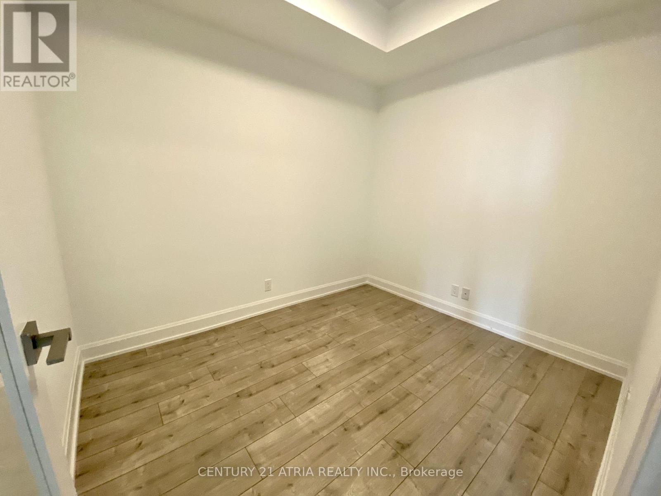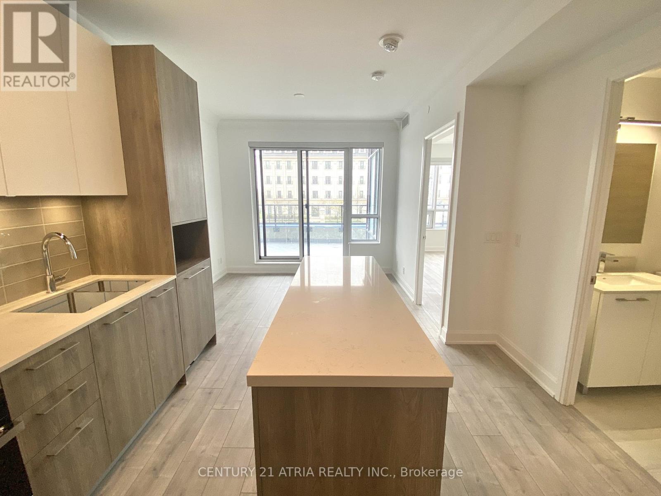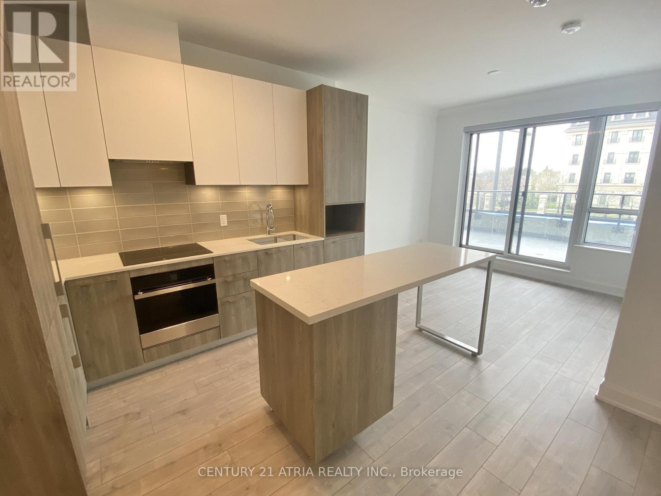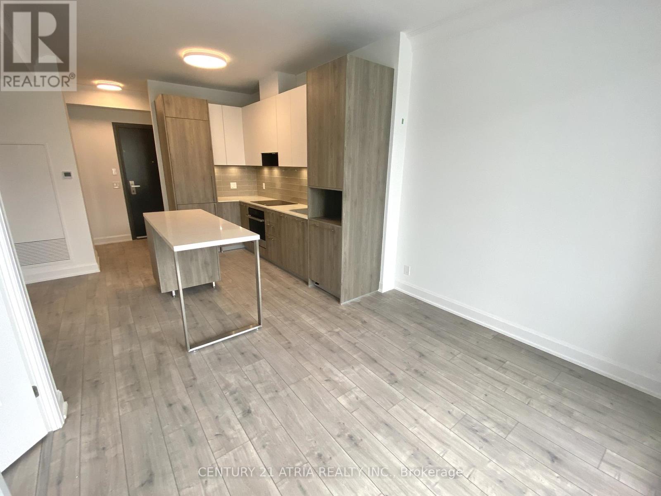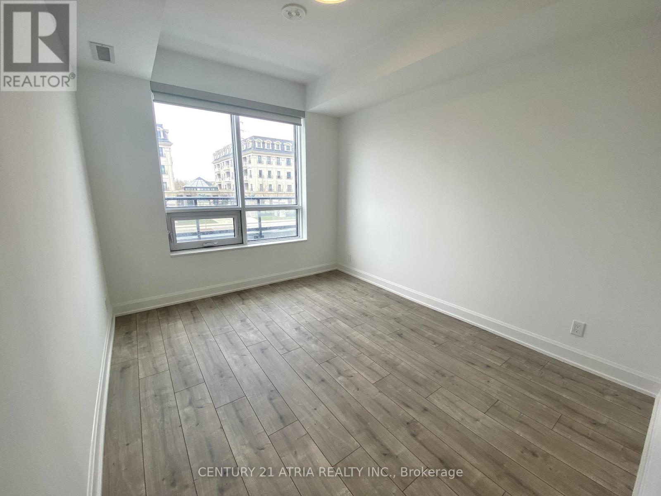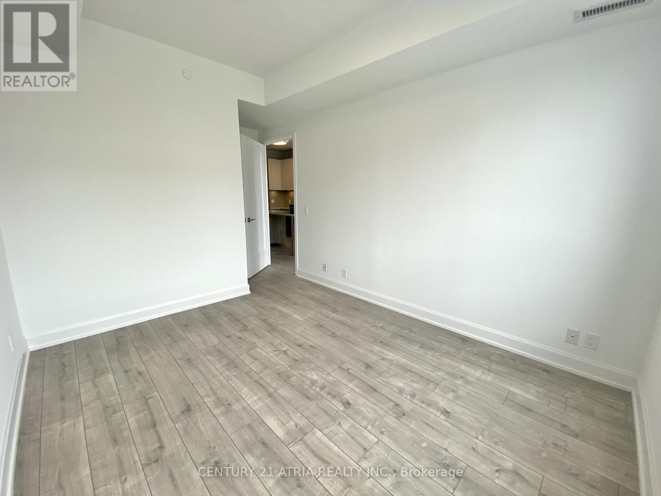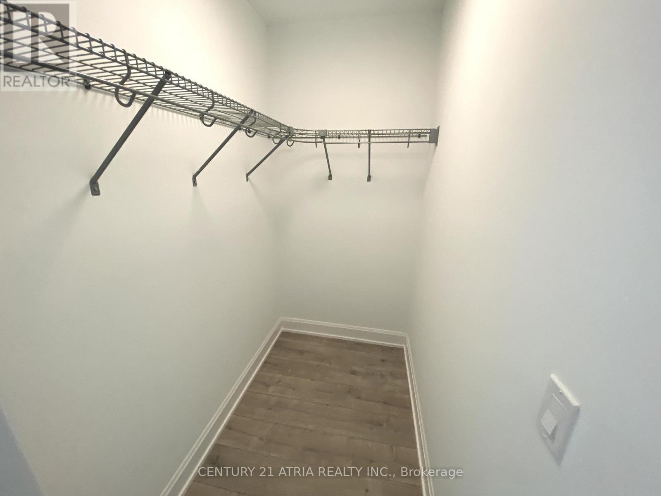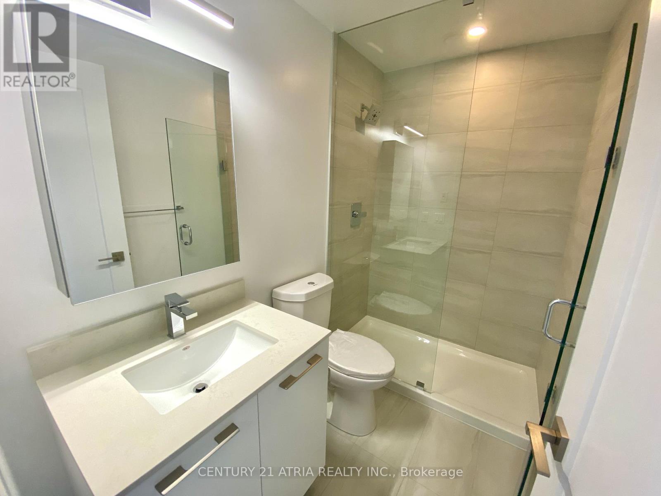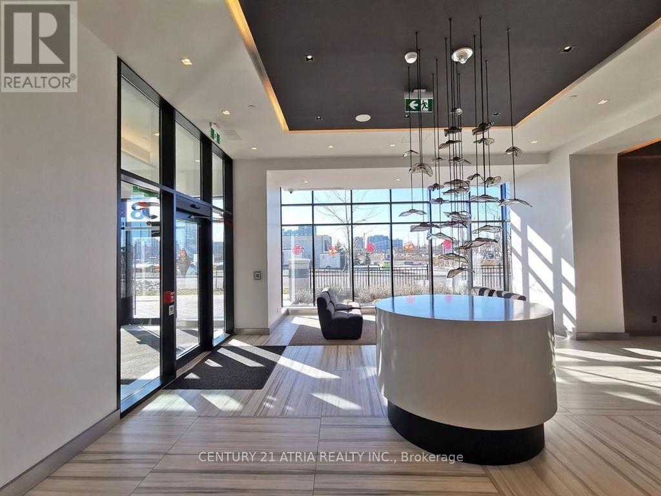211 - 38 Water Walk Drive Markham, Ontario L3R 6M8
$550,000Maintenance, Heat, Insurance
$382.87 Monthly
Maintenance, Heat, Insurance
$382.87 MonthlyIntroducing a bright and spacious 1 Bedroom + DEN UNIT (has LARGE FRENCH DOORS can been used as2ND Bedroom/ Home Office) at Riverview Condos In the heart of Unionville, Markham ~ Includes 1Parking + 1 Locker ~ Functional layout, w/o to OVERSIZED Terrace/Balcony ~ Includes A 24-HourConcierge, Fitness Center, Indoor Pool, Rooftop Terrace With BBQ Facilities, Games Room, Library, Lounge, And Multipurpose Room & more! ~ Steps to Supermarkets, Restaurants, Banks, LCBO, VIP Cineplex, Good Life Fitness, Downtown Markham & Main Street Unionville. Public Transit At Door Steps ~ Minutes To 404/407 and Top Ranking Unionville High School ~ LOW Maintenance Fees & Includes High Speed Internet ~ Conveniently located on the 2nd floor, this unit offers easy access during fire alarms or elevator delays during rush hours ~ (id:61852)
Property Details
| MLS® Number | N12207801 |
| Property Type | Single Family |
| Neigbourhood | Unionville |
| Community Name | Unionville |
| AmenitiesNearBy | Place Of Worship, Public Transit, Schools |
| CommunityFeatures | Pets Not Allowed, School Bus |
| Features | Balcony |
| ParkingSpaceTotal | 1 |
| PoolType | Indoor Pool |
Building
| BathroomTotal | 1 |
| BedroomsAboveGround | 1 |
| BedroomsBelowGround | 1 |
| BedroomsTotal | 2 |
| Age | 0 To 5 Years |
| Amenities | Security/concierge, Exercise Centre, Party Room, Visitor Parking, Storage - Locker |
| Appliances | Cooktop, Dishwasher, Dryer, Hood Fan, Microwave, Oven, Washer, Window Coverings, Refrigerator |
| CoolingType | Central Air Conditioning |
| ExteriorFinish | Brick, Concrete |
| FireProtection | Alarm System, Monitored Alarm, Security System |
| FlooringType | Laminate |
| HeatingFuel | Natural Gas |
| HeatingType | Forced Air |
| SizeInterior | 600 - 699 Sqft |
| Type | Apartment |
Parking
| Underground | |
| Garage |
Land
| Acreage | No |
| LandAmenities | Place Of Worship, Public Transit, Schools |
Rooms
| Level | Type | Length | Width | Dimensions |
|---|---|---|---|---|
| Flat | Living Room | 3.15 m | 2.84 m | 3.15 m x 2.84 m |
| Flat | Dining Room | 3.15 m | 2.84 m | 3.15 m x 2.84 m |
| Flat | Kitchen | 3.4 m | 3.38 m | 3.4 m x 3.38 m |
| Flat | Bedroom | 3.66 m | 3 m | 3.66 m x 3 m |
| Flat | Den | 2.95 m | 2.56 m | 2.95 m x 2.56 m |
https://www.realtor.ca/real-estate/28441170/211-38-water-walk-drive-markham-unionville-unionville
Interested?
Contact us for more information
Raymond Lui
Salesperson
C200-1550 Sixteenth Ave Bldg C South
Richmond Hill, Ontario L4B 3K9

