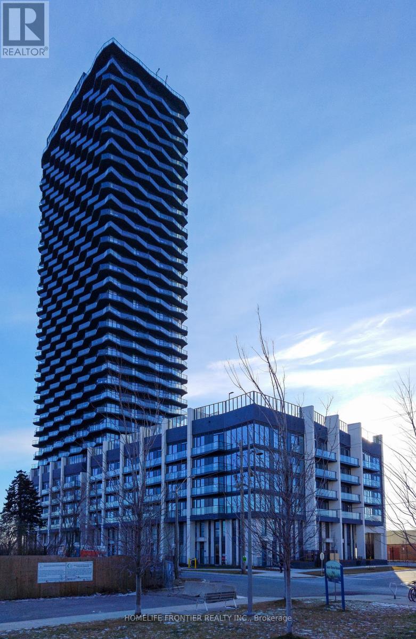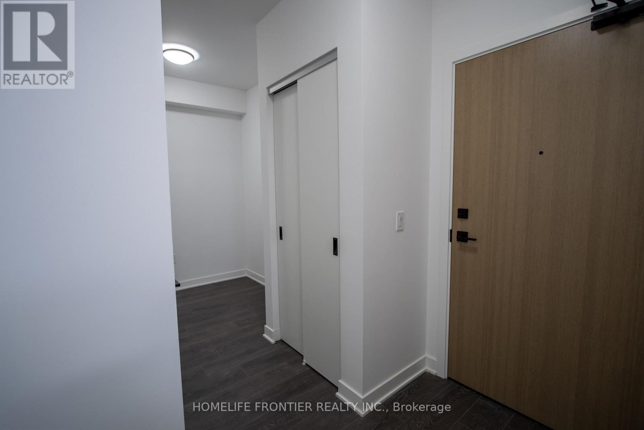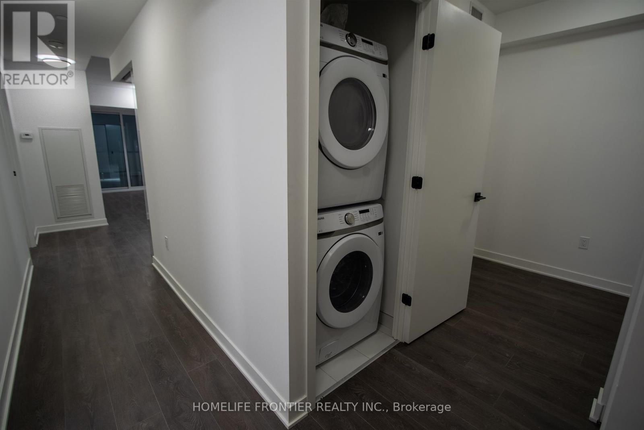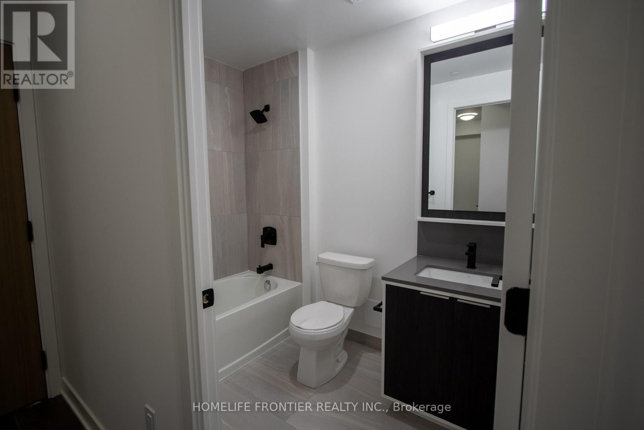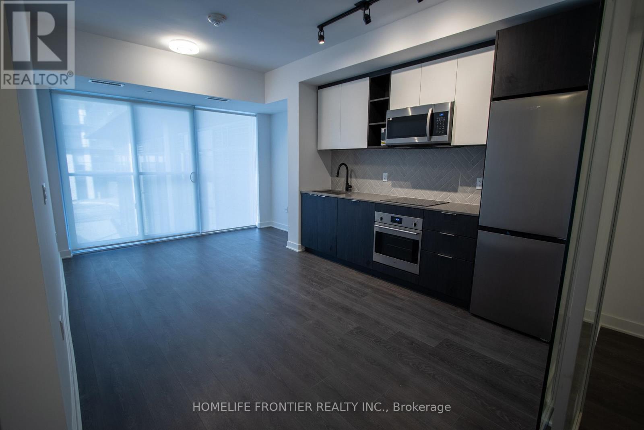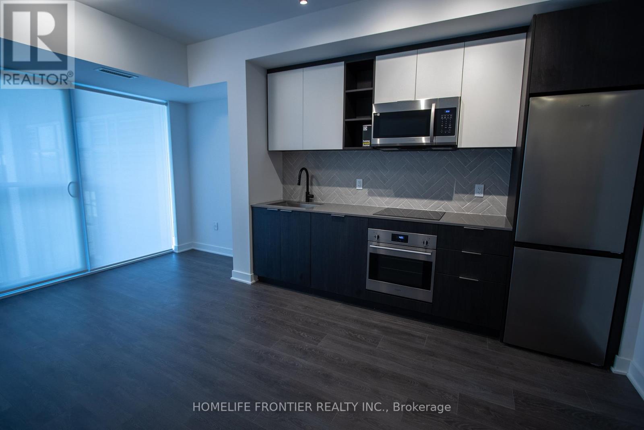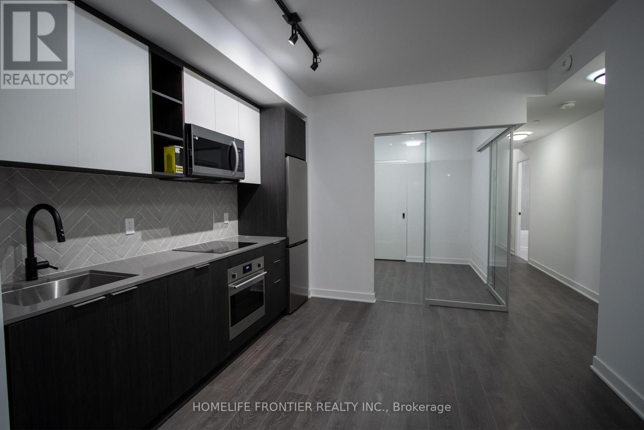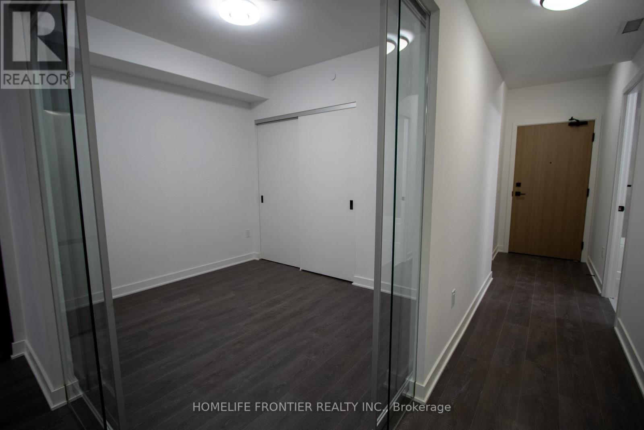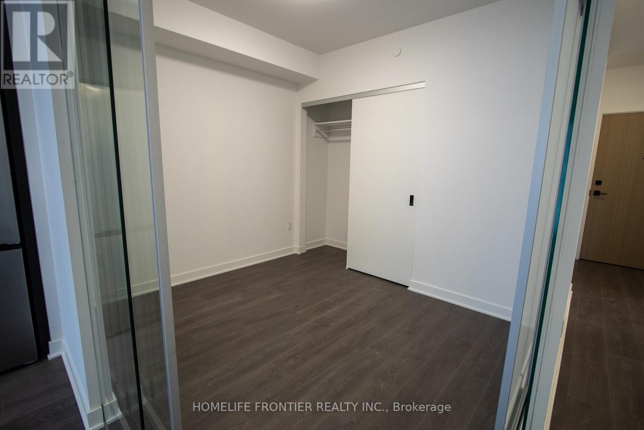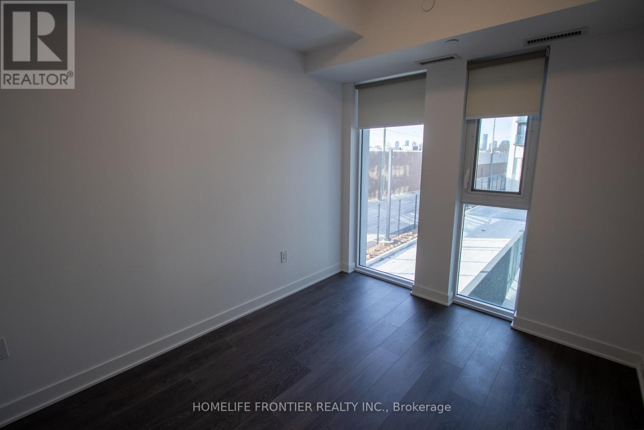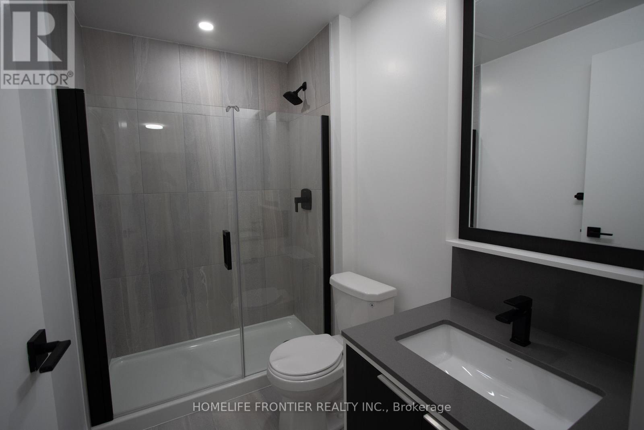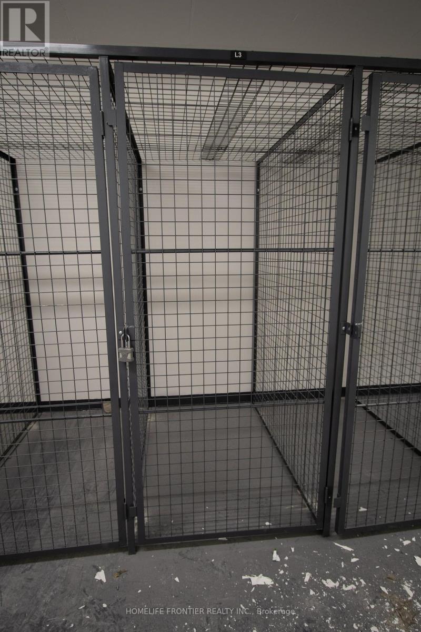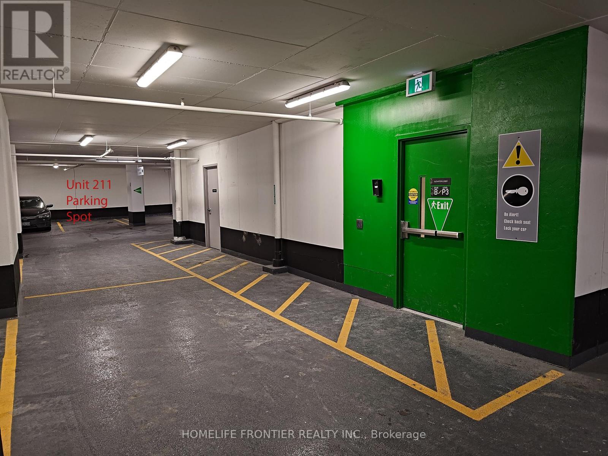211 - 36 Zorra Street Toronto, Ontario M8Z 4Z7
3 Bedroom
2 Bathroom
800 - 899 sqft
Outdoor Pool
Central Air Conditioning
Forced Air
$580,000Maintenance, Water, Common Area Maintenance, Insurance, Parking
$584.90 Monthly
Maintenance, Water, Common Area Maintenance, Insurance, Parking
$584.90 MonthlyModern Development In South Etobicoke - Spacious 2 Bedroom 2 Bath Suite with Den and a Large Balcony. Laminate Floor Throughout, Quartz Countertop in Kitchen and Bathrooms, Tub and Glass Shower. At your steps are: Transit, Highways, Shopping, Dining And Entertainment. Indoor Amenities include: Fitness Centre, Dry Sauna, Pet wash, Lounge Area with Bar and Kitchen, Meeting Room, Children's Playroom. Outdoor Amenities: BBQ space with Dining Area, Firepit with Lounge Seating, Outdoor Pool, Children's Play area. (id:61852)
Property Details
| MLS® Number | W12425726 |
| Property Type | Single Family |
| Community Name | Islington-City Centre West |
| CommunityFeatures | Pets Allowed With Restrictions |
| Features | Balcony, In Suite Laundry |
| ParkingSpaceTotal | 1 |
| PoolType | Outdoor Pool |
Building
| BathroomTotal | 2 |
| BedroomsAboveGround | 2 |
| BedroomsBelowGround | 1 |
| BedroomsTotal | 3 |
| Amenities | Exercise Centre, Visitor Parking, Storage - Locker |
| Appliances | Dishwasher, Dryer, Microwave, Stove, Washer, Refrigerator |
| BasementType | None |
| CoolingType | Central Air Conditioning |
| ExteriorFinish | Concrete |
| FlooringType | Laminate |
| HeatingFuel | Natural Gas |
| HeatingType | Forced Air |
| SizeInterior | 800 - 899 Sqft |
| Type | Apartment |
Parking
| Underground | |
| Garage |
Land
| Acreage | No |
Rooms
| Level | Type | Length | Width | Dimensions |
|---|---|---|---|---|
| Main Level | Living Room | 5.18 m | 3.41 m | 5.18 m x 3.41 m |
| Main Level | Dining Room | 5.18 m | 3.41 m | 5.18 m x 3.41 m |
| Main Level | Kitchen | 5.18 m | 3.41 m | 5.18 m x 3.41 m |
| Main Level | Primary Bedroom | 3.5 m | 2.73 m | 3.5 m x 2.73 m |
| Main Level | Bedroom 2 | 3.14 m | 2.73 m | 3.14 m x 2.73 m |
| Main Level | Den | 2.08 m | 2.04 m | 2.08 m x 2.04 m |
Interested?
Contact us for more information
Victoria Orlova
Broker
Homelife Frontier Realty Inc.
7620 Yonge Street Unit 400
Thornhill, Ontario L4J 1V9
7620 Yonge Street Unit 400
Thornhill, Ontario L4J 1V9
