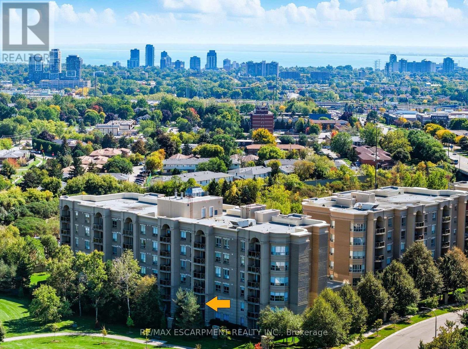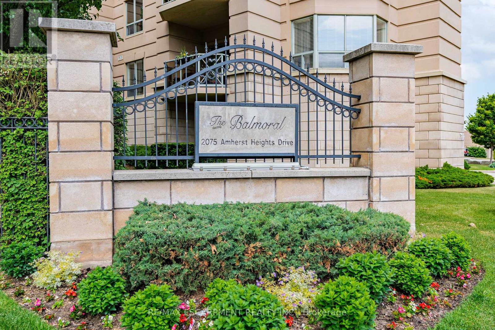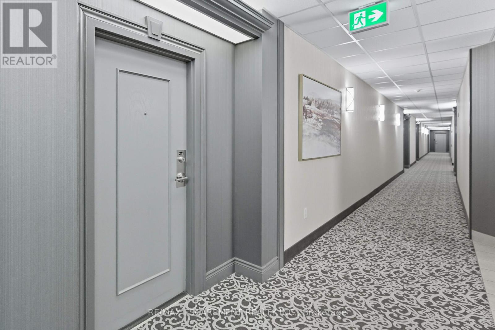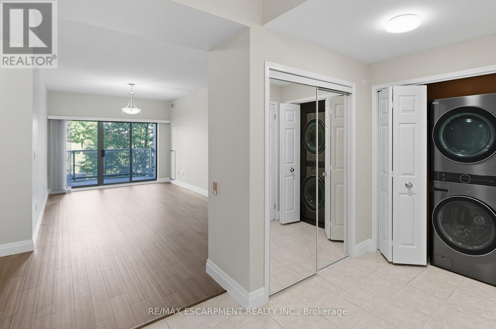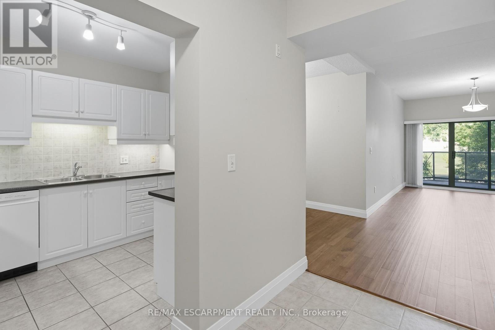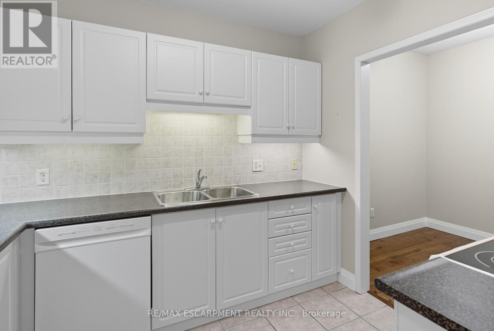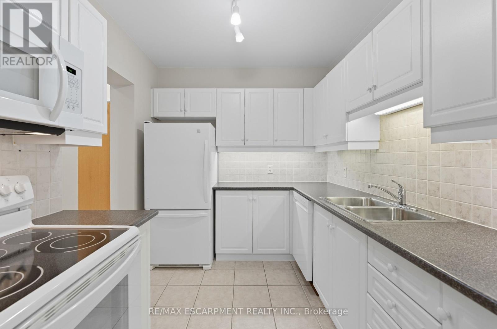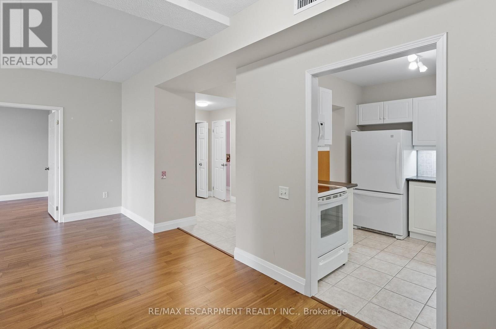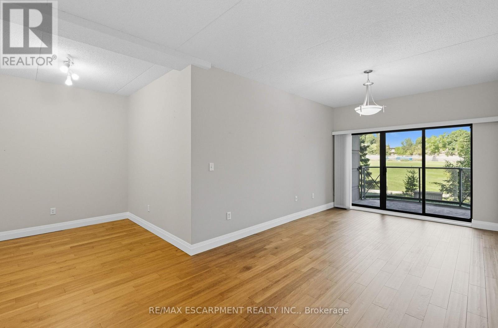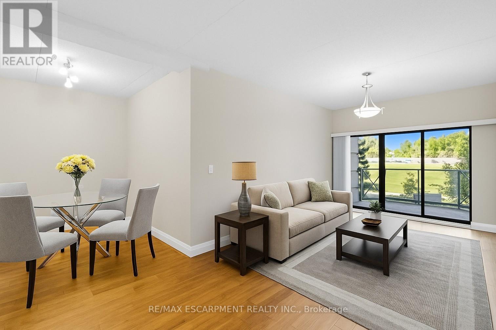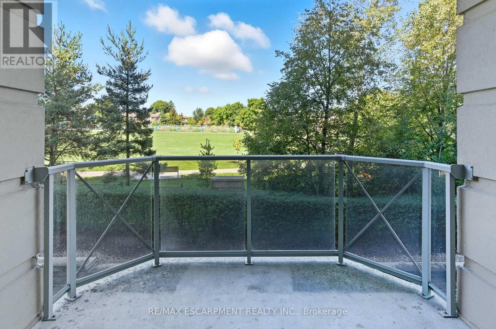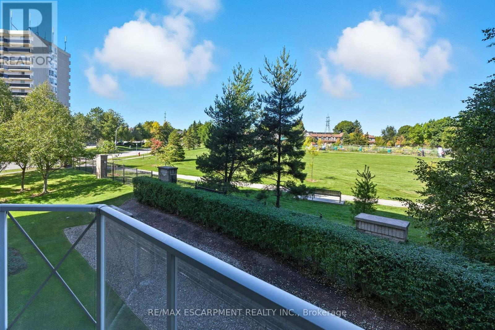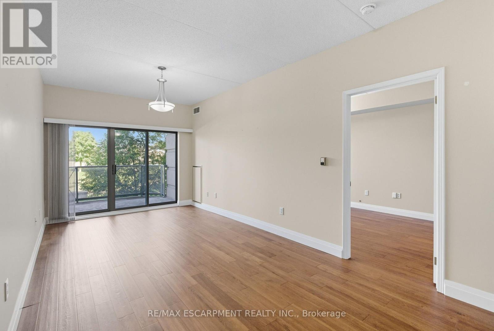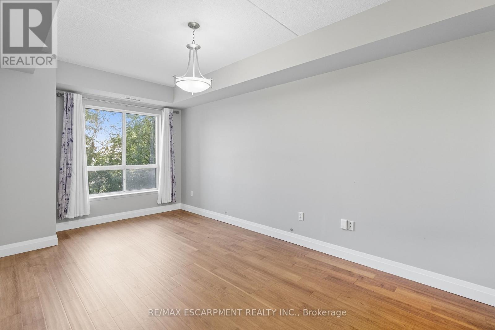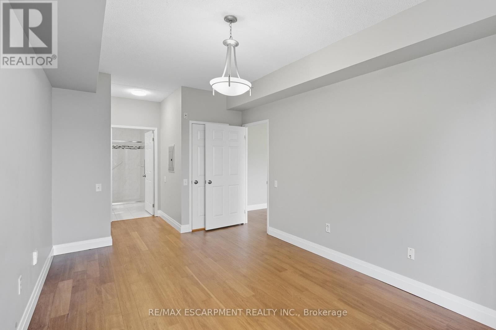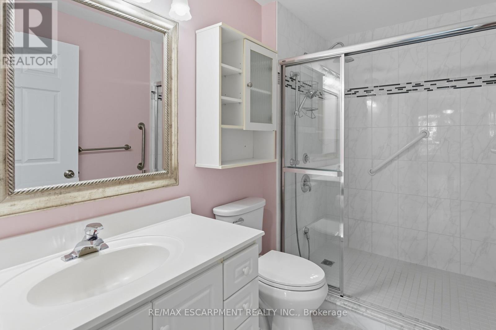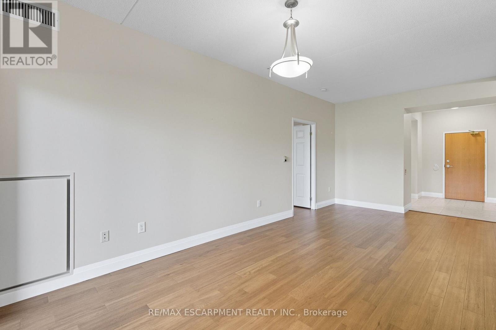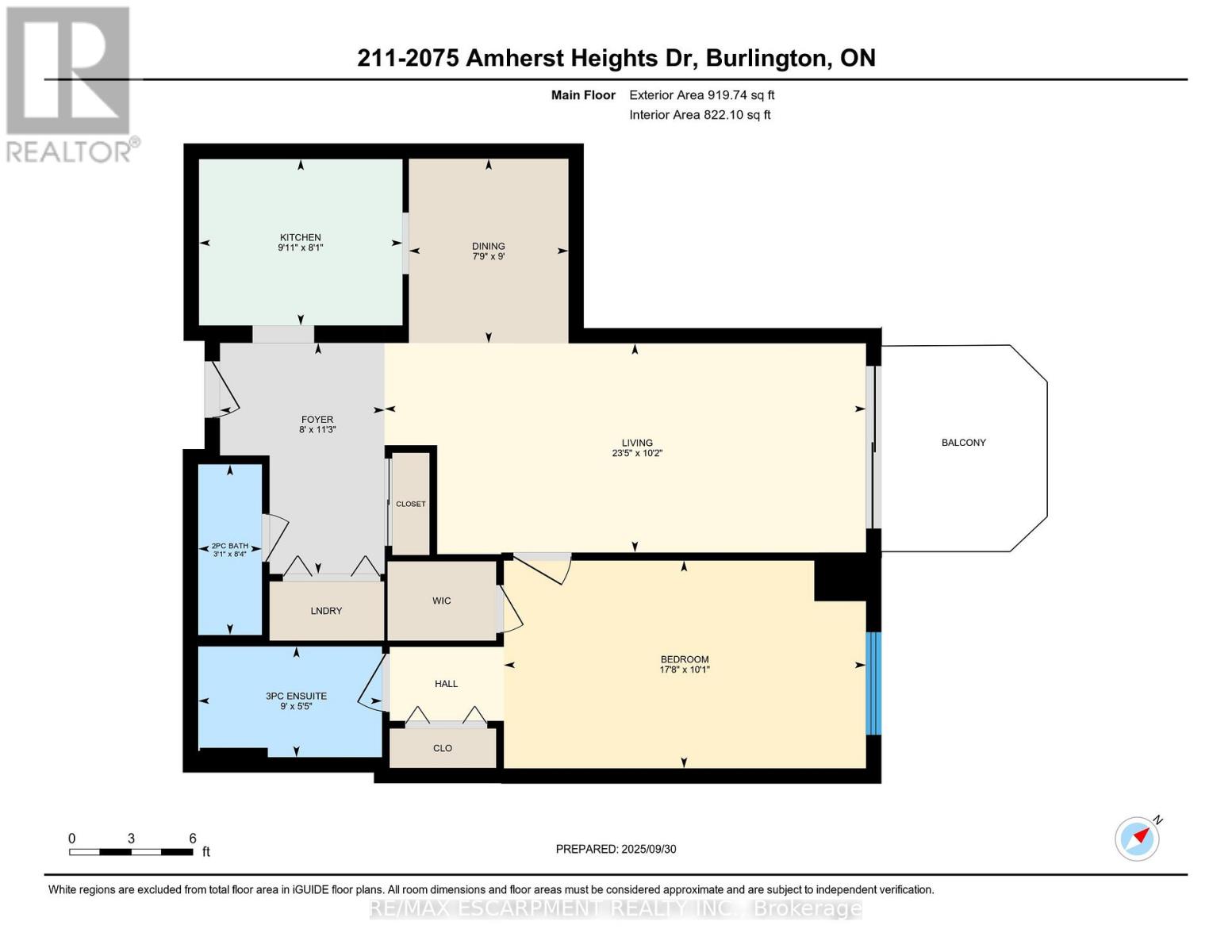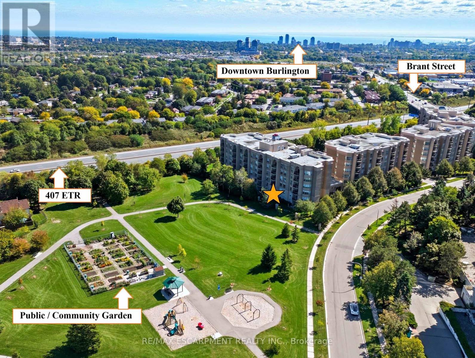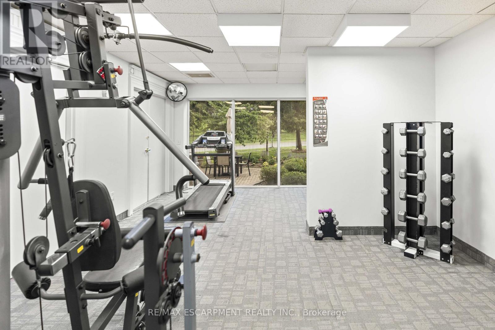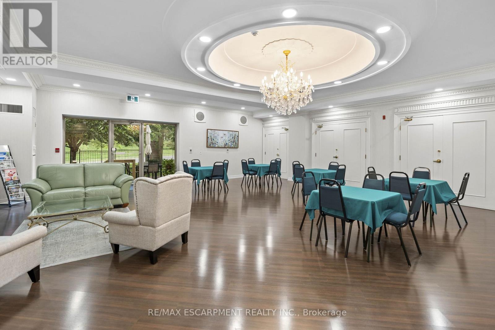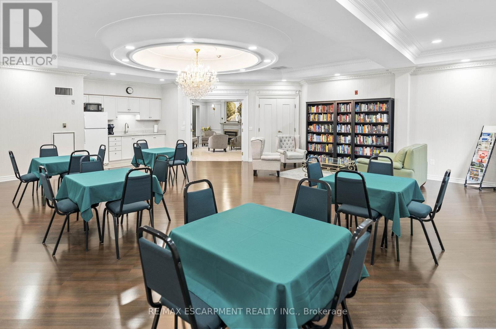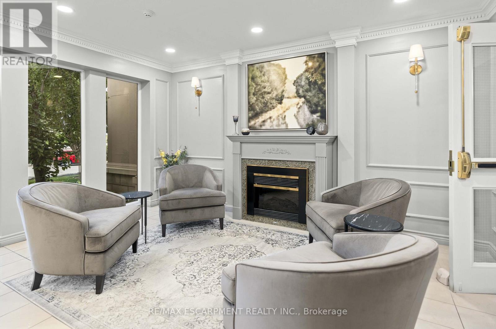211 - 2075 Amherst Heights Drive Burlington, Ontario L7P 5B8
$549,500Maintenance, Water, Cable TV, Common Area Maintenance, Insurance, Parking
$638.99 Monthly
Maintenance, Water, Cable TV, Common Area Maintenance, Insurance, Parking
$638.99 MonthlyWelcome home to 2075 Amherst Heights Drive, Unit 211 A Warm & Welcoming Place to Call Home This large and charming 1-bedroom, 2-bathroom condo is filled with thoughtful details that make everyday living comfortable and convenient. High ceilings create an airy feel, while lowered light switches add accessibility throughout the space. From the living area, enjoy peaceful views of the beautifully cared-for community gardensa perfect spot to relax and unwind. The building itself is known for its friendly atmosphere and strong sense of community. With a variety of well-kept amenities and common areas, its easy to feel at home here. Whether youre looking to downsize, simplify, or just enjoy a welcoming neighborhood setting, this condo offers the ideal blend of comfort and connection. (id:61852)
Property Details
| MLS® Number | W12440858 |
| Property Type | Single Family |
| Community Name | Brant Hills |
| AmenitiesNearBy | Beach, Golf Nearby, Hospital |
| CommunityFeatures | Pets Allowed With Restrictions |
| Features | Balcony, Dry, In Suite Laundry |
| ParkingSpaceTotal | 1 |
| ViewType | City View, View Of Water |
Building
| BathroomTotal | 2 |
| BedroomsAboveGround | 1 |
| BedroomsTotal | 1 |
| Age | 16 To 30 Years |
| Amenities | Car Wash, Recreation Centre, Exercise Centre, Party Room, Storage - Locker |
| Appliances | Garage Door Opener Remote(s) |
| BasementType | None |
| CoolingType | Central Air Conditioning |
| ExteriorFinish | Brick Facing |
| HalfBathTotal | 1 |
| HeatingFuel | Natural Gas |
| HeatingType | Forced Air |
| SizeInterior | 900 - 999 Sqft |
| Type | Apartment |
Parking
| Underground | |
| Garage |
Land
| Acreage | No |
| LandAmenities | Beach, Golf Nearby, Hospital |
| ZoningDescription | Rm4 |
Rooms
| Level | Type | Length | Width | Dimensions |
|---|---|---|---|---|
| Main Level | Kitchen | 3.02 m | 2.46 m | 3.02 m x 2.46 m |
| Main Level | Dining Room | 2.36 m | 2.74 m | 2.36 m x 2.74 m |
| Main Level | Foyer | 2.44 m | 3.43 m | 2.44 m x 3.43 m |
| Main Level | Living Room | 7.14 m | 3.1 m | 7.14 m x 3.1 m |
| Main Level | Bathroom | 0.94 m | 2.54 m | 0.94 m x 2.54 m |
| Main Level | Bedroom | 5.38 m | 3.07 m | 5.38 m x 3.07 m |
| Main Level | Bathroom | 2.74 m | 1.65 m | 2.74 m x 1.65 m |
Interested?
Contact us for more information
Evan Boyle
Salesperson
502 Brant St #1a
Burlington, Ontario L7R 2G4
