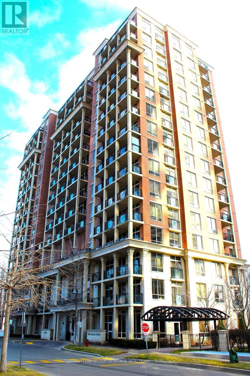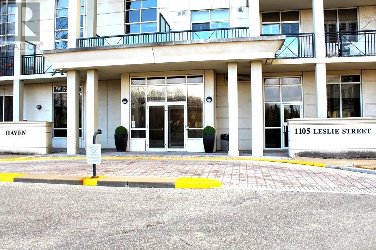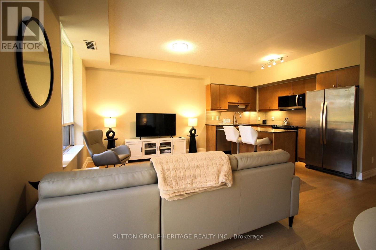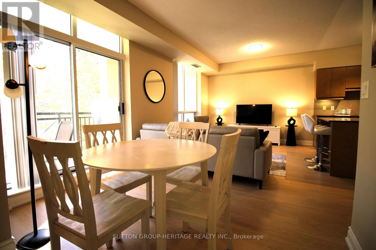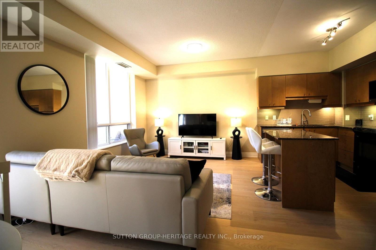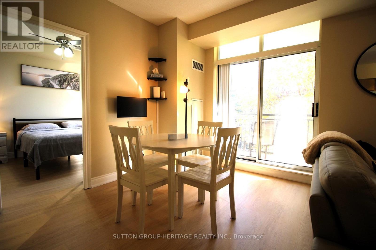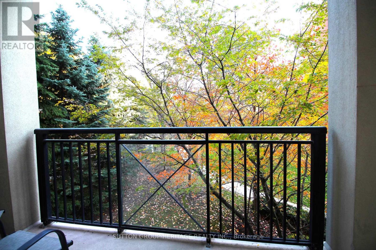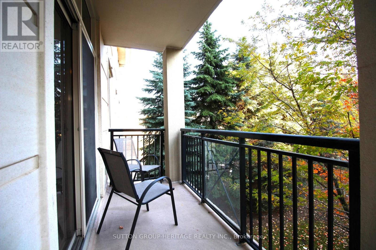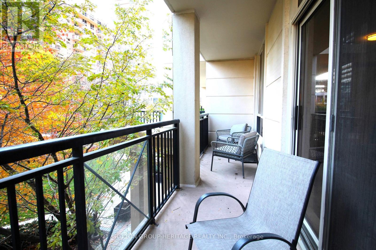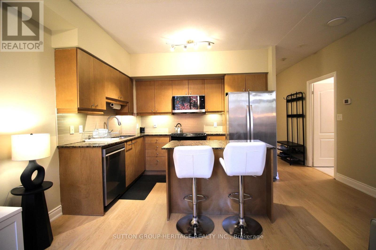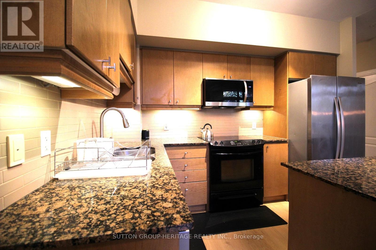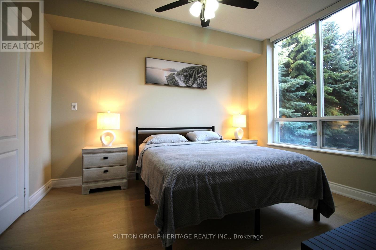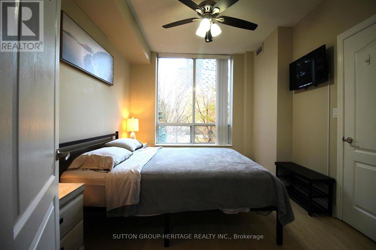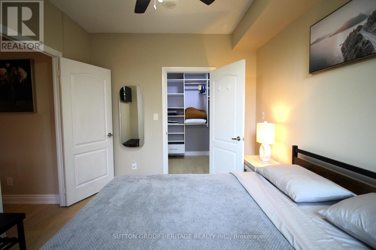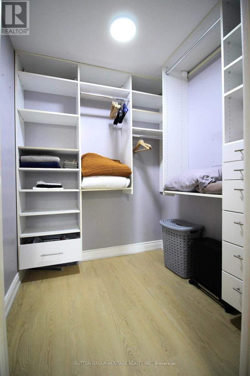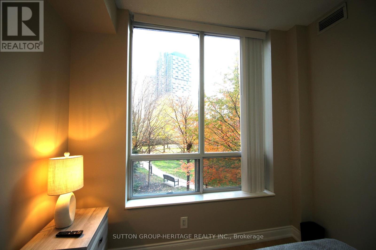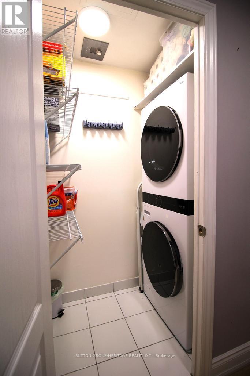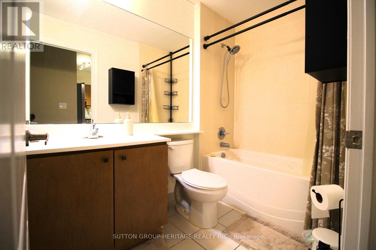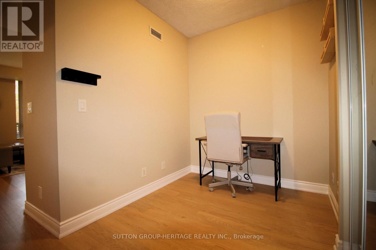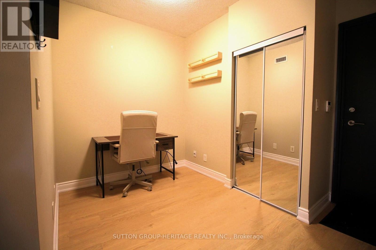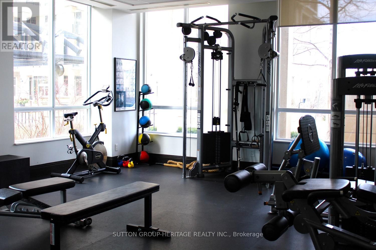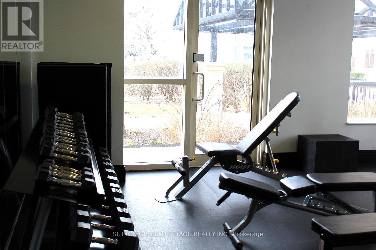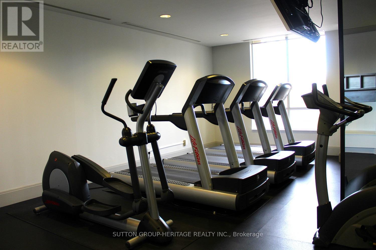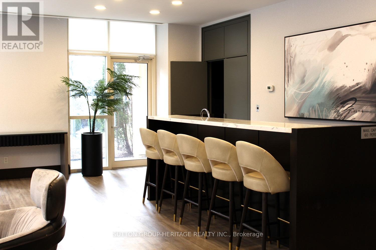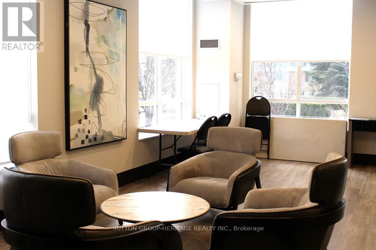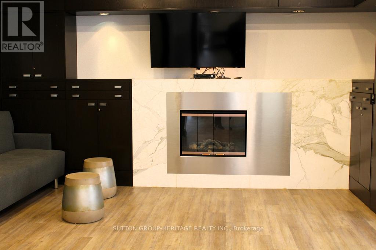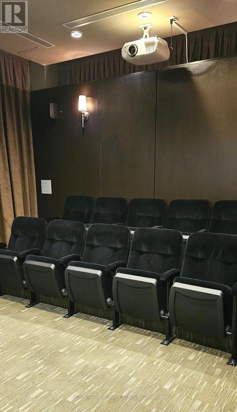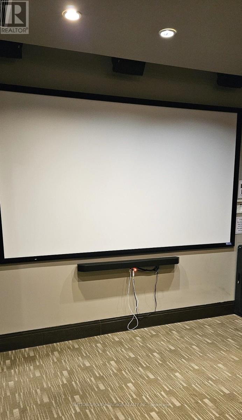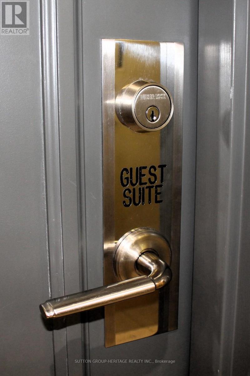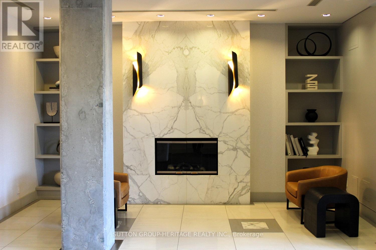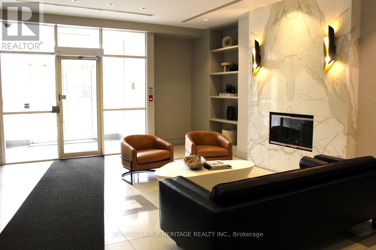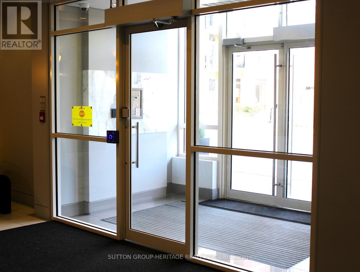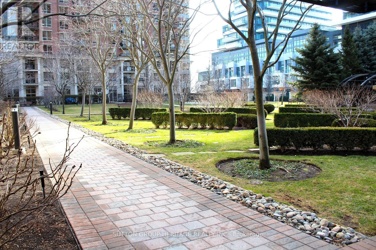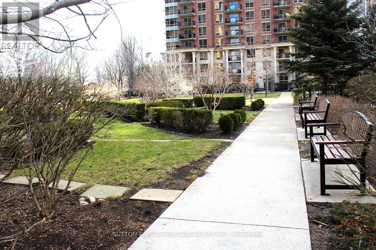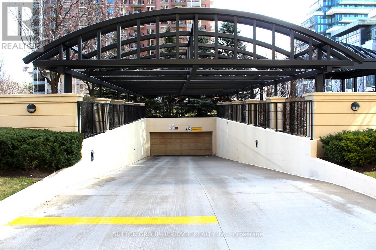211 - 1105 Leslie Street Toronto, Ontario M3C 4G9
$2,700 Monthly
An Incredible Opportunity To Live In This Stunning 1+1 Bedroom Unit With An Oversized Balcony That Overlooks The Quiet Garden! ** This Gorgeous Suite Offers A Spacious Open-Concept Layout With 9' Ceiling And Large Windows That Provide Plenty Of Natural Light ** Great Living Space That Is Ideal For Relaxing Or Entertaining ** Beautiful Primary Bedroom With Large Walk-In Closet ** Separate Den Provides Functional Workspace ** 763 Sq.Ft. + 91 Sq.Ft. Balcony ** This Is An Upscale Type Of Building With 24/7 Concierge/Security, Ample Underground Visitor Parking, Beautiful Courtyard, Gym, Party Room, Theatre, Guest Suites & Car Wash ** Superb Location With Convenient Access To TTC, Future LRT, DVP, 401, Leaside Area, Shops At Don Mills & All Necessities. Sunnybrook Park, Wilket Creek & Edwards Gardens Are Across The Street ** The Perfect Place To Call Home! *** Note: Unit Can Be Leased Fully Furnished For An Additional $200/Month (As Shown In Photos) *** (id:61852)
Property Details
| MLS® Number | C12501918 |
| Property Type | Single Family |
| Neigbourhood | Bayview Village |
| Community Name | Banbury-Don Mills |
| AmenitiesNearBy | Hospital, Park, Public Transit, Schools |
| CommunityFeatures | Pets Not Allowed |
| Features | Ravine, Conservation/green Belt, Balcony, Carpet Free, In Suite Laundry |
| ParkingSpaceTotal | 1 |
Building
| BathroomTotal | 1 |
| BedroomsAboveGround | 1 |
| BedroomsBelowGround | 1 |
| BedroomsTotal | 2 |
| Amenities | Car Wash, Security/concierge, Exercise Centre, Party Room, Visitor Parking |
| Appliances | Dishwasher, Dryer, Microwave, Oven, Stove, Washer, Window Coverings, Refrigerator |
| BasementType | None |
| CoolingType | Central Air Conditioning |
| ExteriorFinish | Brick, Concrete |
| FireProtection | Smoke Detectors |
| FlooringType | Laminate |
| HeatingFuel | Natural Gas |
| HeatingType | Forced Air |
| SizeInterior | 700 - 799 Sqft |
| Type | Apartment |
Parking
| Underground | |
| Garage |
Land
| Acreage | No |
| LandAmenities | Hospital, Park, Public Transit, Schools |
Rooms
| Level | Type | Length | Width | Dimensions |
|---|---|---|---|---|
| Main Level | Living Room | 3.3 m | 2.72 m | 3.3 m x 2.72 m |
| Main Level | Dining Room | 3.71 m | 3.12 m | 3.71 m x 3.12 m |
| Main Level | Kitchen | 3.4 m | 2.36 m | 3.4 m x 2.36 m |
| Main Level | Primary Bedroom | 3.76 m | 3 m | 3.76 m x 3 m |
| Main Level | Den | 2.41 m | 2.24 m | 2.41 m x 2.24 m |
Interested?
Contact us for more information
Alex Skordakis
Salesperson
300 Clements Road West
Ajax, Ontario L1S 3C6
