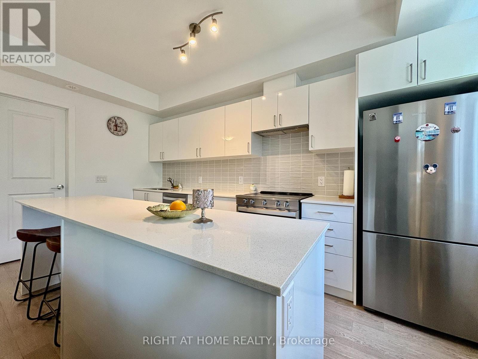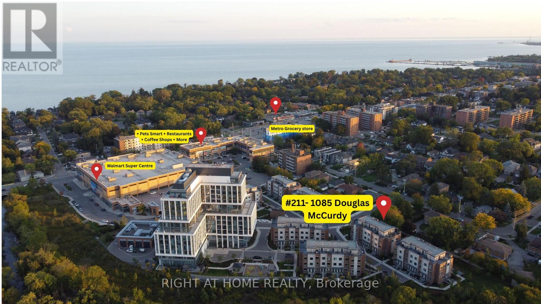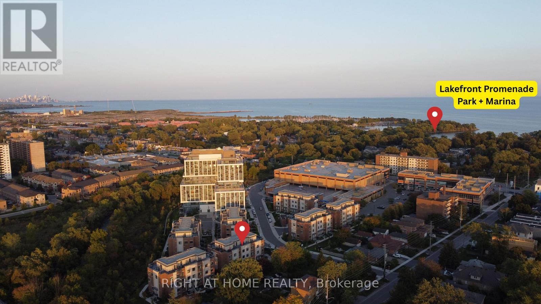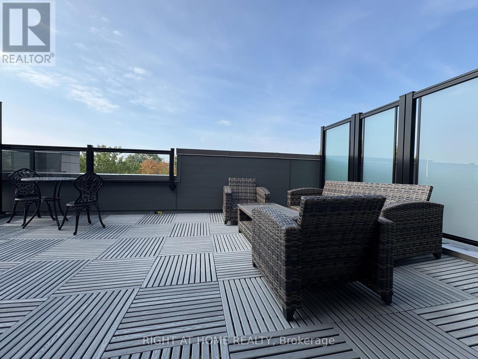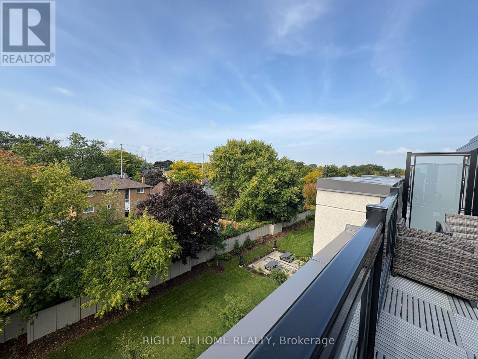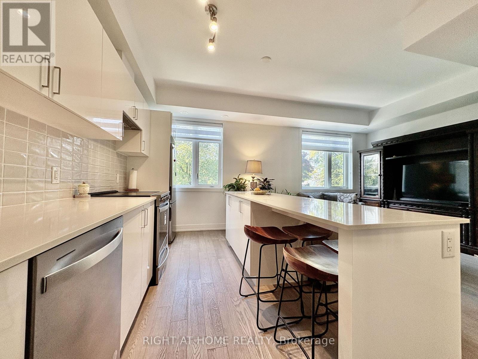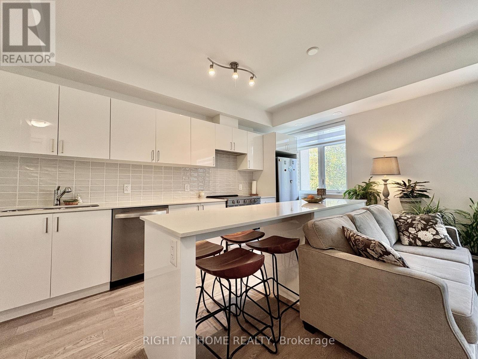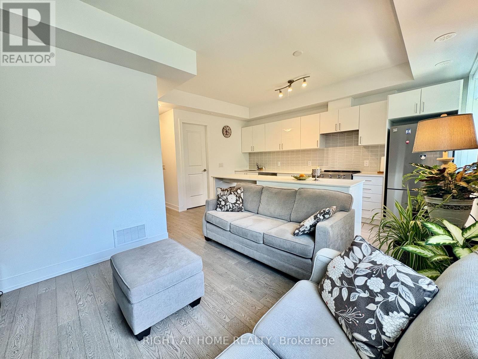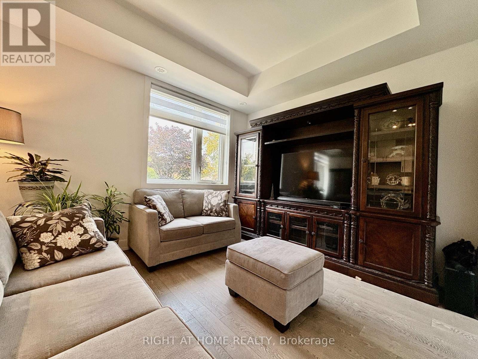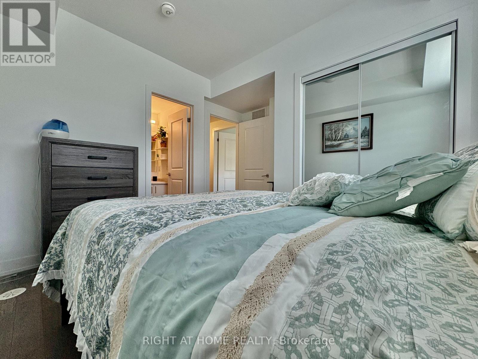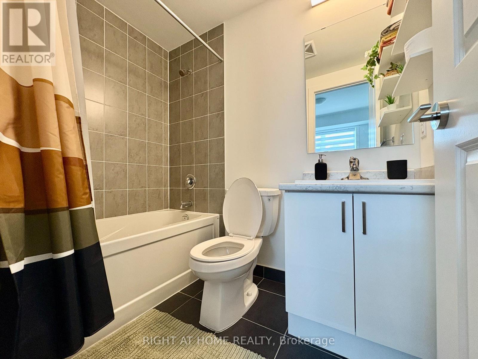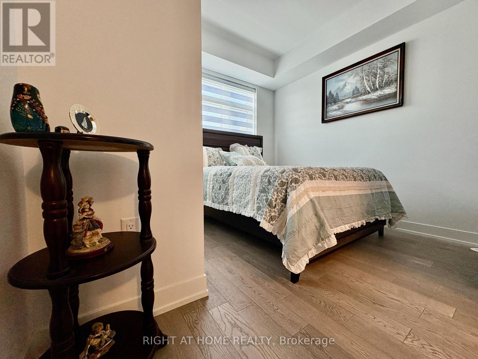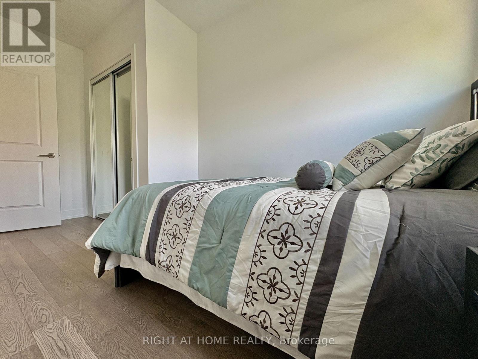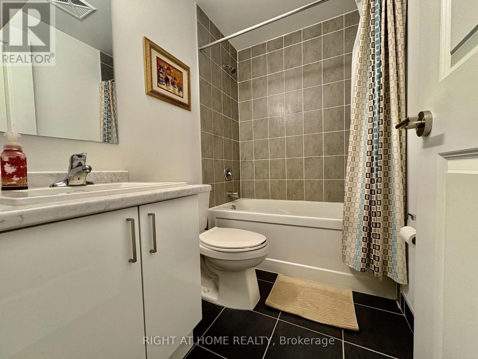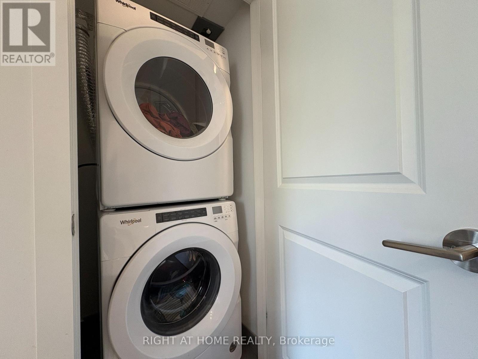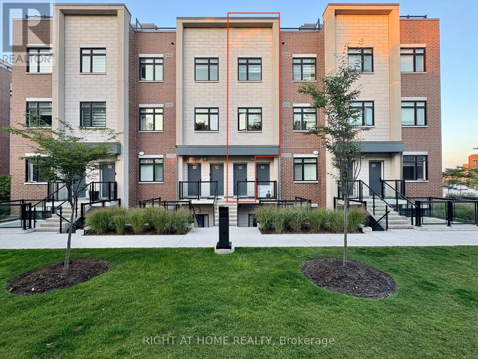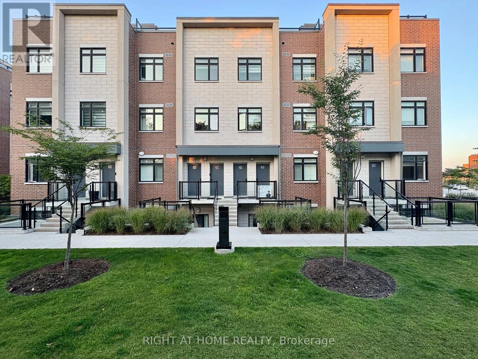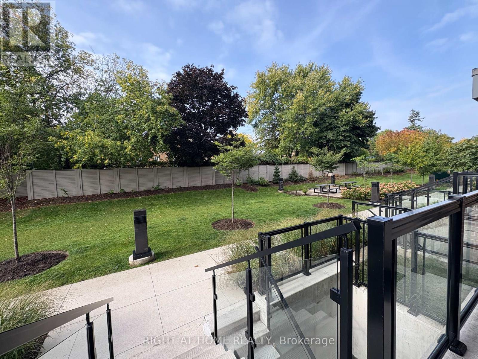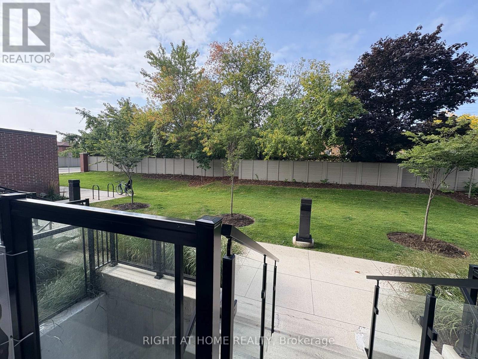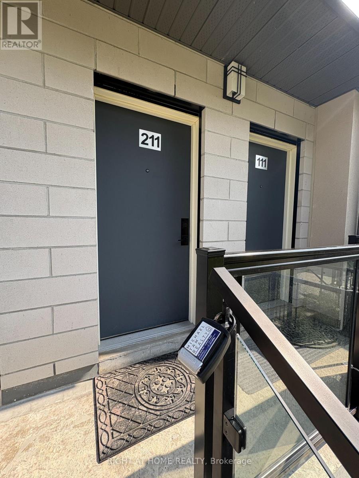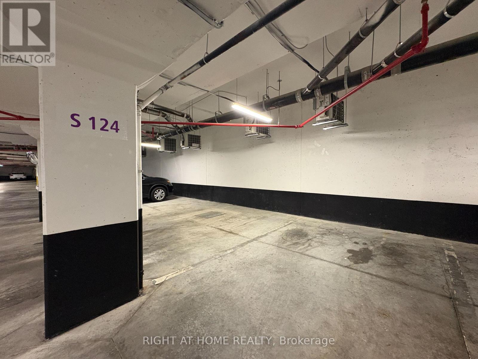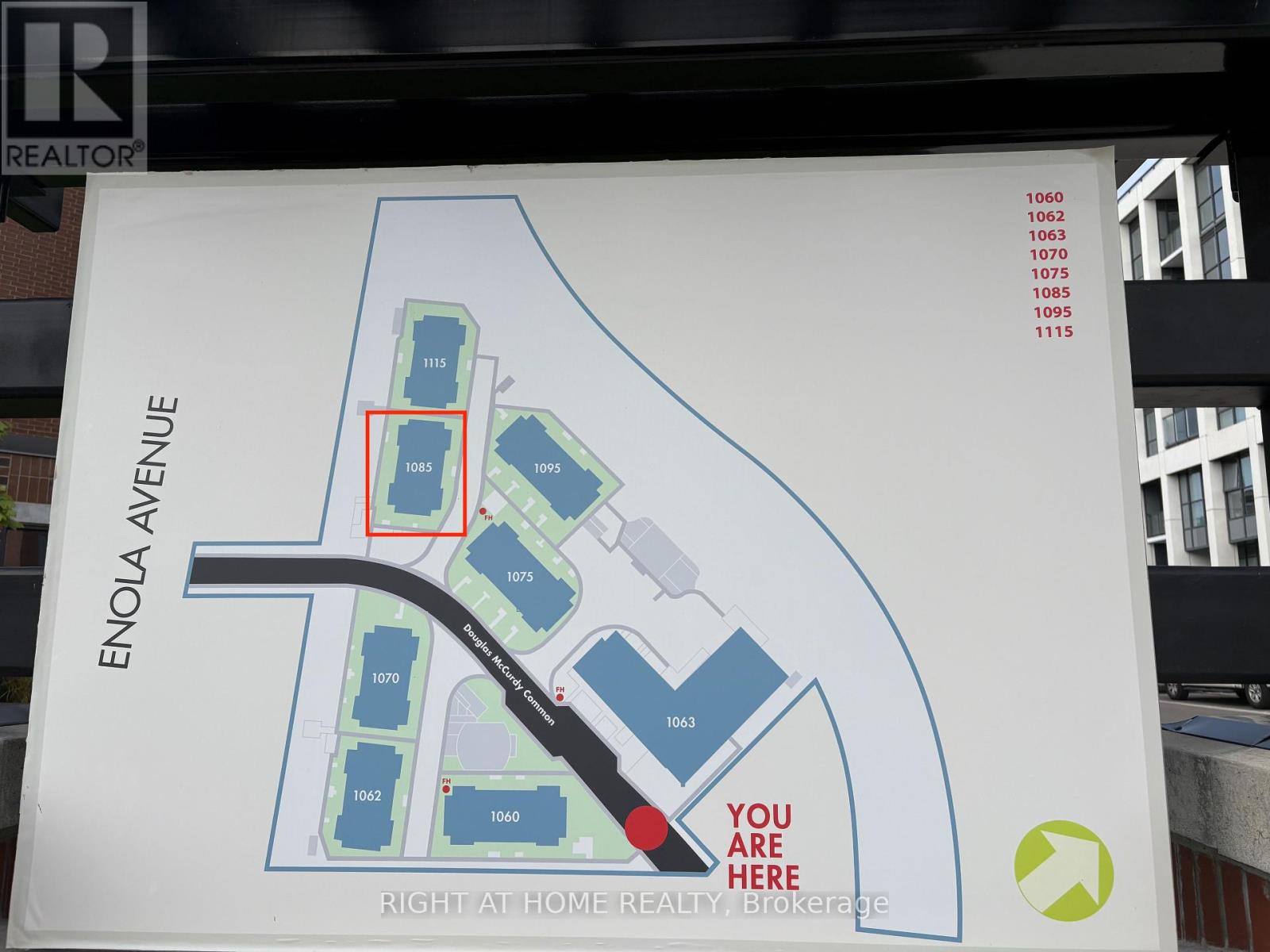211 - 1085 Douglas Mccurdy Common Mississauga, Ontario L5G 0C6
$739,999Maintenance, Insurance, Parking, Cable TV, Common Area Maintenance
$324.46 Monthly
Maintenance, Insurance, Parking, Cable TV, Common Area Maintenance
$324.46 MonthlyWelcome to this Modern 2 bedroom, 2 bathroom open-concept townhouse in the sought-after Lakeview area, steps from the beach and Lakefront promenade park/trails. Almost 1300 sq ft of living space including the Roof top Terrace. This bright and spacious unit is 2 years new with 9 ft high ceilings, South West facing (lots of natural light) with oversized windows in every room, large roof top patio (BBQ allowed)/terrace facing a green and more private view. Functional kitchen with plenty of counter space, walk in kitchen pantry, tile backsplash, quartz countertops, full-sized stainless-steel appliances & a large kitchen island that seats 4+ people overlooking the living room. Carpet free with 5 wide plank flooring throughout + oak stairs. Laundry on the main floor, 1 parking spot underground/heated located right next to the unit. Low fees that including internet, building insurance, common area maintenance, visitor parking, outdoor playground. Located right off Lakeshore- steps to beach/lake access/ parks/ Port Credit River. Right across from the Walmart Supercenter, healthcare professionals, shops/restaurants all down Lakeshore, Metro Grocery Store across the street, University of Toronto Mississauga, Square One Shopping Mall, Pearson Airport all just a short drive away. Port Credit Go Station, just down the street, bus stop right outside. Easy access to highways: QEW, 401, 427, 403 and more. See feature sheets for more details! (id:61852)
Property Details
| MLS® Number | W12430124 |
| Property Type | Single Family |
| Community Name | Lakeview |
| AmenitiesNearBy | Beach |
| CommunityFeatures | Pets Allowed With Restrictions |
| EquipmentType | Water Heater |
| Features | Elevator, Lighting, Carpet Free, In Suite Laundry |
| ParkingSpaceTotal | 1 |
| RentalEquipmentType | Water Heater |
| Structure | Playground |
| ViewType | View |
Building
| BathroomTotal | 2 |
| BedroomsAboveGround | 2 |
| BedroomsTotal | 2 |
| Age | 0 To 5 Years |
| Amenities | Visitor Parking |
| Appliances | Dishwasher, Dryer, Stove, Washer, Window Coverings, Refrigerator |
| BasementType | None |
| CoolingType | Central Air Conditioning |
| ExteriorFinish | Brick, Stucco |
| FireProtection | Smoke Detectors |
| FlooringType | Hardwood |
| HeatingFuel | Natural Gas |
| HeatingType | Forced Air |
| StoriesTotal | 3 |
| SizeInterior | 900 - 999 Sqft |
| Type | Row / Townhouse |
Parking
| Underground | |
| Garage |
Land
| Acreage | No |
| LandAmenities | Beach |
| LandscapeFeatures | Landscaped |
| SurfaceWater | Lake/pond |
Rooms
| Level | Type | Length | Width | Dimensions |
|---|---|---|---|---|
| Second Level | Primary Bedroom | 2.44 m | 3.25 m | 2.44 m x 3.25 m |
| Second Level | Bedroom 2 | 2.34 m | 4.57 m | 2.34 m x 4.57 m |
| Third Level | Recreational, Games Room | Measurements not available | ||
| Main Level | Kitchen | 3.4 m | 4.55 m | 3.4 m x 4.55 m |
| Main Level | Dining Room | 3.4 m | 4.55 m | 3.4 m x 4.55 m |
| Main Level | Living Room | 2.06 m | 3.1 m | 2.06 m x 3.1 m |
| Main Level | Laundry Room | Measurements not available |
Interested?
Contact us for more information
Michael Tam
Broker
1396 Don Mills Rd Unit B-121
Toronto, Ontario M3B 0A7
Sunanda Haque
Salesperson
1396 Don Mills Rd Unit B-121
Toronto, Ontario M3B 0A7
