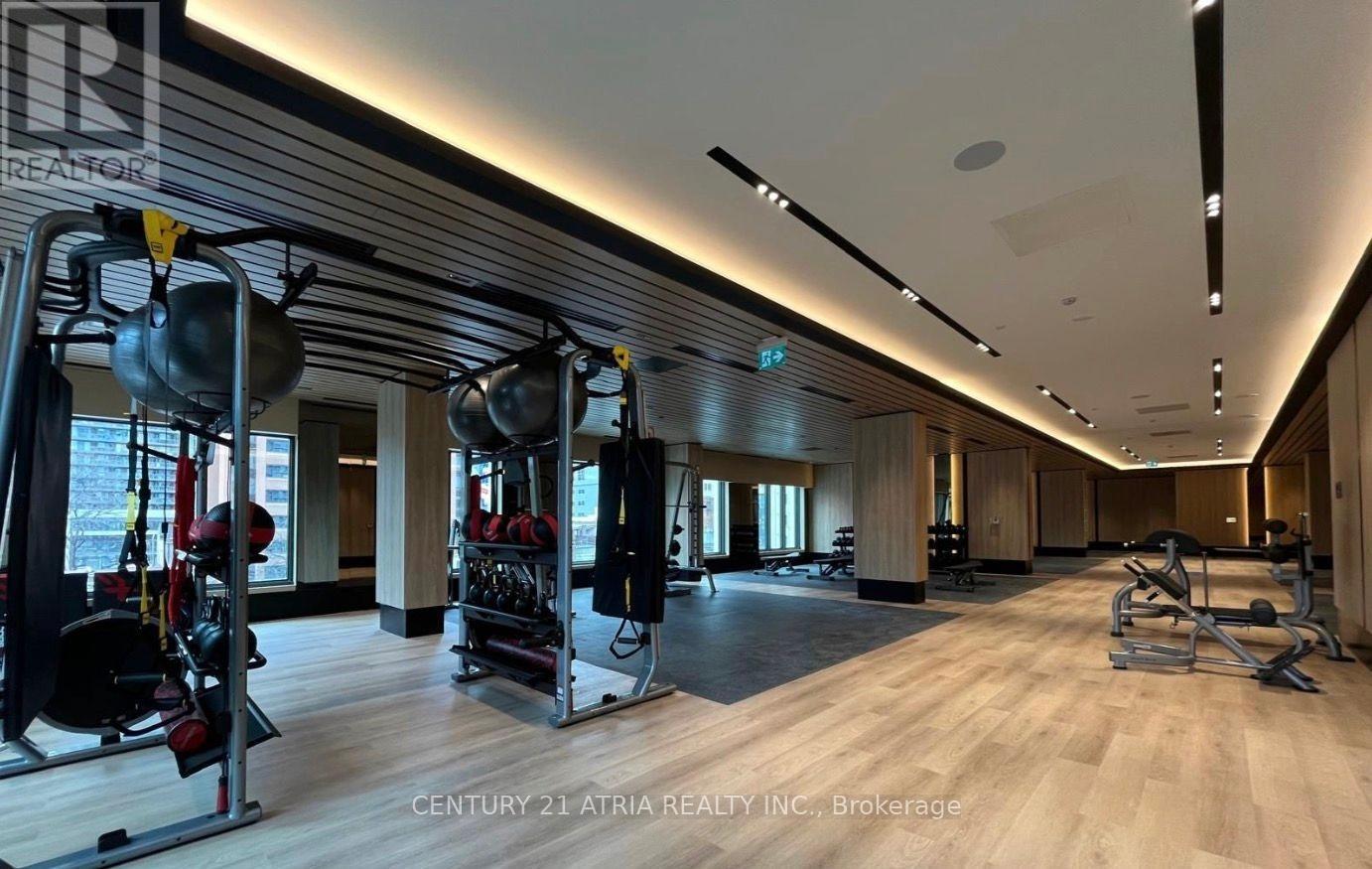2109 - 252 Church Street Toronto, Ontario M5B 1Z2
$1,995 Monthly
Welcome to this Spacious and brand new, never occupied 1Bed+Den(2nd Bedroom, separate room) with 2 full bathrooms with stylish laminate flooring throughout. Bright and modern with floor to ceiling South facing windows fill this unit with lots of natural light. This condo features contemporary, high-end finishes that elevate everyday living. Modern Kitchen with Built in Appliances, Spacious primary bedroom with closet and 3pc ensuite and a separate den with sliding door that acts like a 2nd bedroom. This condo is Ideally located in downtown, you're just steps from Yonge-Dundas Square, Eaton Centre, Toronto University, St. Michaels Hospital, Financial District. With easy access to TTC subway stations, 24/7 streetcars and GO Transit, commuting is seamless. This location also boasts exceptional walk and transit scores perfect for urban living. Residents can enjoy world-class amenities including a 24/7 concierge/security, fitness centre with yoga and Peloton studios, an outdoor lounge with BBQ and dining areas, indoor entertainment and dining spaces with a golf simulator, co-working and business rooms, guest suites, and an outdoor pet zone. This is your opportunity to live in a thoughtfully designed, light-filled suite in the heart of a vibrant, connected community. (id:61852)
Property Details
| MLS® Number | C12204524 |
| Property Type | Single Family |
| Neigbourhood | Weston |
| Community Name | Church-Yonge Corridor |
| CommunityFeatures | Pet Restrictions |
| Features | Carpet Free, In Suite Laundry |
| ViewType | City View |
Building
| BathroomTotal | 2 |
| BedroomsAboveGround | 1 |
| BedroomsBelowGround | 1 |
| BedroomsTotal | 2 |
| Age | 0 To 5 Years |
| Amenities | Security/concierge, Exercise Centre, Recreation Centre, Visitor Parking |
| Appliances | Dishwasher, Dryer, Stove, Washer, Refrigerator |
| CoolingType | Central Air Conditioning |
| ExteriorFinish | Brick, Concrete |
| FlooringType | Laminate |
| HeatingFuel | Natural Gas |
| HeatingType | Forced Air |
| SizeInterior | 500 - 599 Sqft |
| Type | Apartment |
Parking
| No Garage |
Land
| Acreage | No |
Rooms
| Level | Type | Length | Width | Dimensions |
|---|---|---|---|---|
| Main Level | Living Room | 6.4 m | 2.47 m | 6.4 m x 2.47 m |
| Main Level | Dining Room | 6.4 m | 2.47 m | 6.4 m x 2.47 m |
| Main Level | Kitchen | 6.4 m | 2.47 m | 6.4 m x 2.47 m |
| Main Level | Primary Bedroom | 3.26 m | 3.02 m | 3.26 m x 3.02 m |
| Main Level | Den | 3.32 m | 2.35 m | 3.32 m x 2.35 m |
Interested?
Contact us for more information
Amit Dhawan
Broker
501 Queen St W #200
Toronto, Ontario M5V 2B4

























