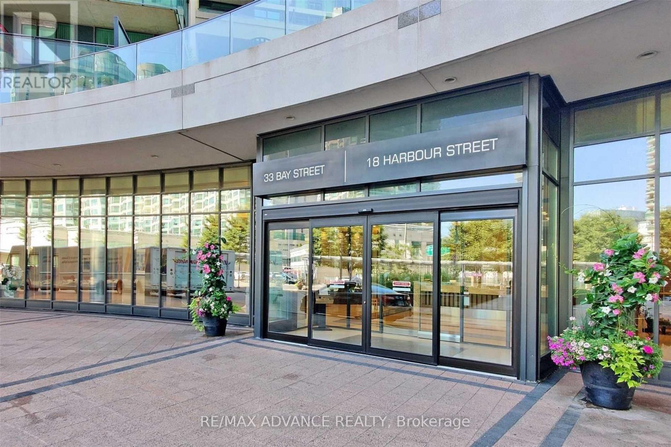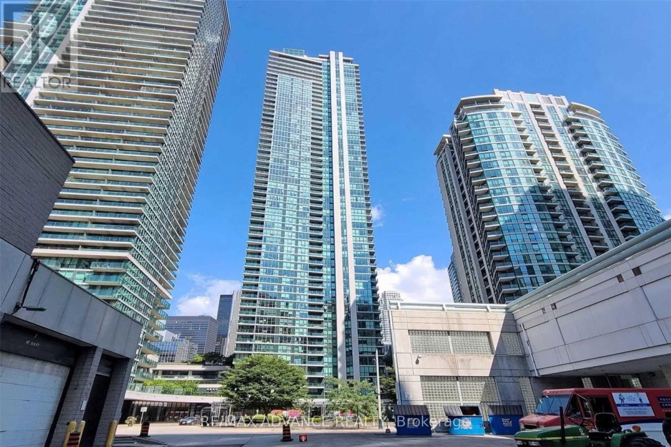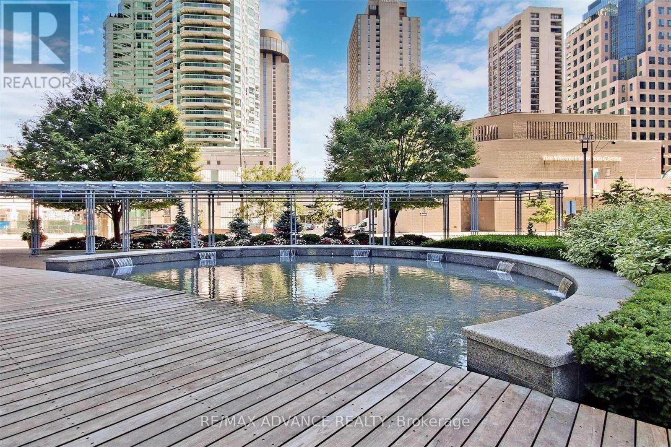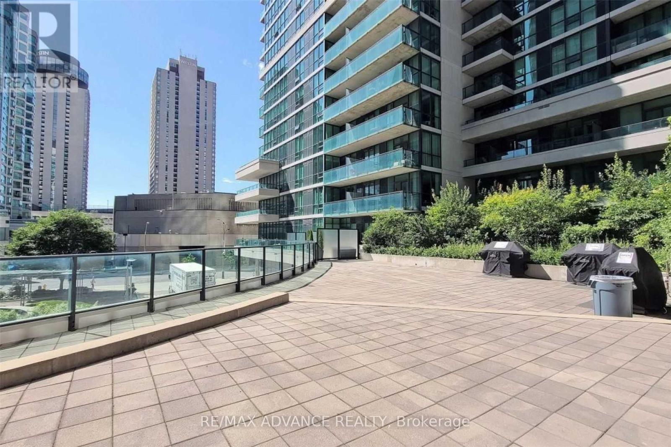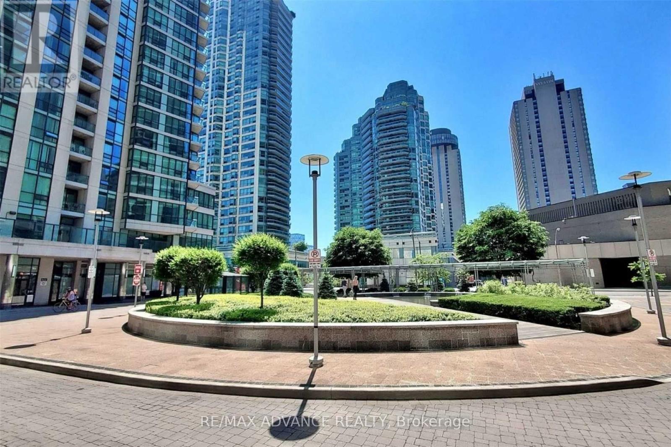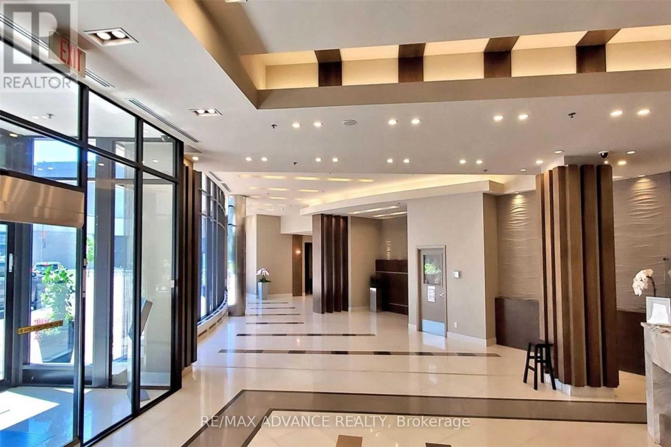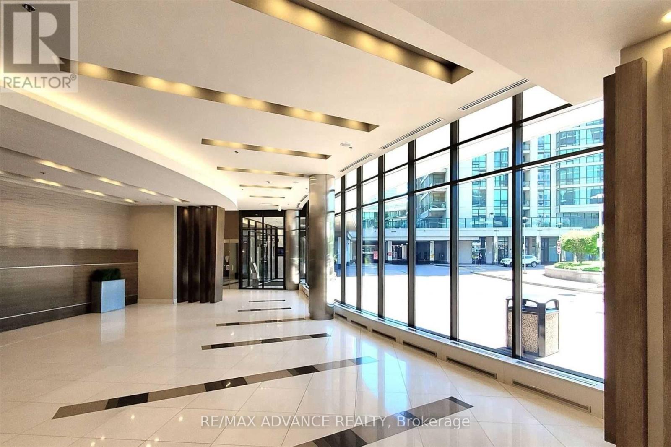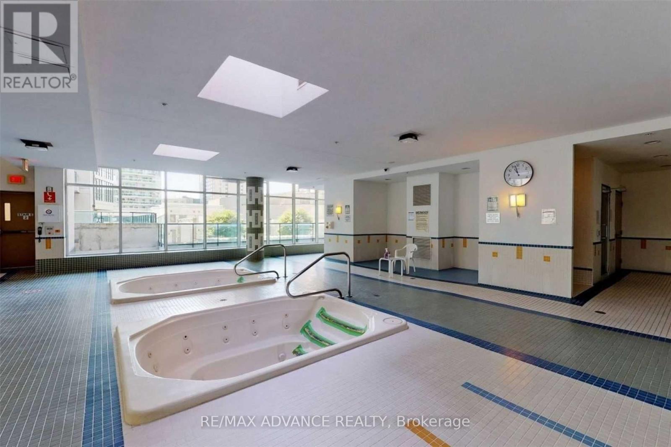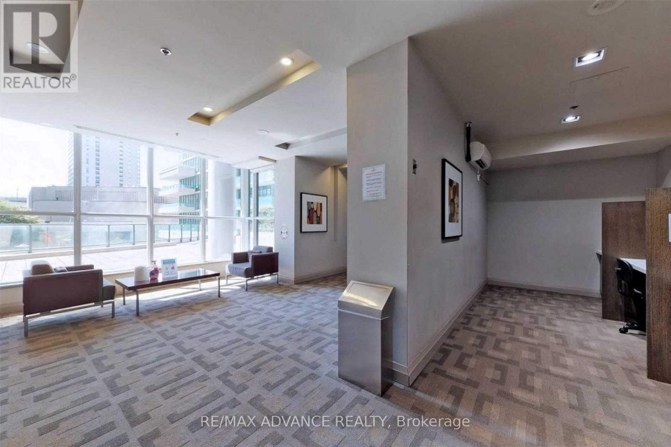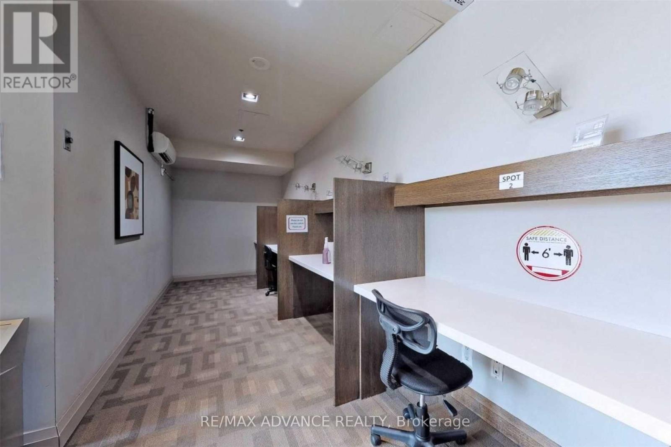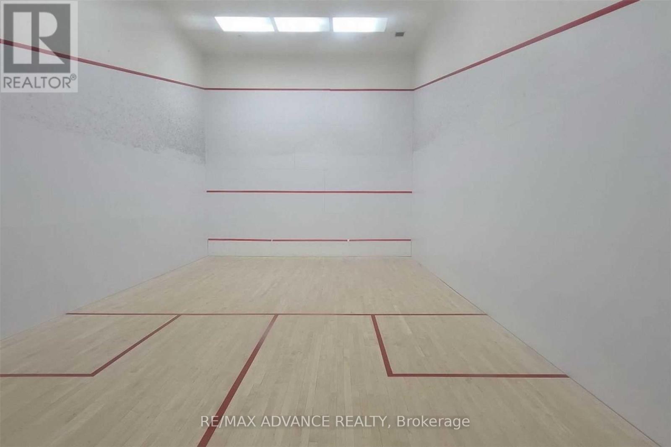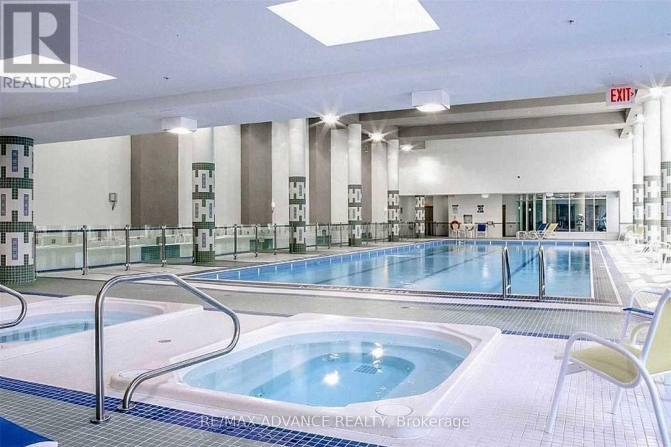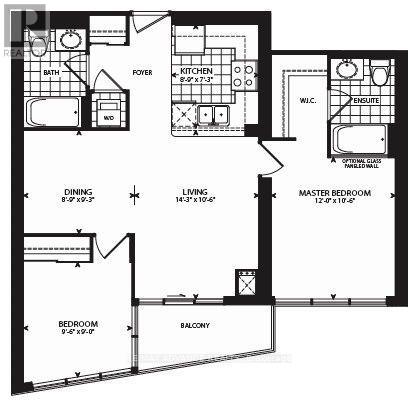2109 - 18 Harbour Street Toronto, Ontario M5J 2Z6
$3,450 Monthly
South Lake View from Living Room & Both Bedrooms | 845 Sq Ft + 56 Sq Ft Balcony | One Parking Included. Bright and spacious 2-bedroom, 2-bathroom condo in the heart of downtown Toronto. Enjoy stunning south-facing lake views from the living room and both bedrooms. The unit features 845 sq ft of interior space plus a 56 sq ft private balcony, ideal for relaxing or entertaining. Modern open-concept layout with a versatile dining area that can also function as a den or home office. Includes one parking spot. Located in the heart of Downtown Toronto, just steps from Union Station, Scotiabank Arena, the Harbour Front, and minutes to the Entertainment and Financial Districts. World-class indoor/outdoor amenities including fitness centre, indoor pool, tennis court, concierge, and more. (id:61852)
Property Details
| MLS® Number | C12429372 |
| Property Type | Single Family |
| Neigbourhood | Harbourfront-CityPlace |
| Community Name | Waterfront Communities C1 |
| CommunityFeatures | Pets Not Allowed |
| Features | Balcony |
| ParkingSpaceTotal | 1 |
| PoolType | Indoor Pool |
| Structure | Tennis Court |
Building
| BathroomTotal | 2 |
| BedroomsAboveGround | 2 |
| BedroomsTotal | 2 |
| Age | 16 To 30 Years |
| Amenities | Exercise Centre, Party Room, Recreation Centre, Sauna |
| CoolingType | Central Air Conditioning |
| ExteriorFinish | Concrete |
| FlooringType | Laminate, Ceramic |
| HeatingFuel | Natural Gas |
| HeatingType | Forced Air |
| SizeInterior | 800 - 899 Sqft |
| Type | Apartment |
Parking
| Underground | |
| Garage |
Land
| Acreage | No |
Rooms
| Level | Type | Length | Width | Dimensions |
|---|---|---|---|---|
| Flat | Living Room | 4.35 m | 3.2 m | 4.35 m x 3.2 m |
| Flat | Dining Room | 2.82 m | 2.58 m | 2.82 m x 2.58 m |
| Flat | Kitchen | 2.44 m | 2.21 m | 2.44 m x 2.21 m |
| Flat | Primary Bedroom | 3.66 m | 3.2 m | 3.66 m x 3.2 m |
| Flat | Bedroom 2 | 2.9 m | 2.75 m | 2.9 m x 2.75 m |
Interested?
Contact us for more information
Manni Xu
Broker of Record
50 Acadia Ave #201
Markham, Ontario L3R 0B3
Tommy Hua
Broker
50 Acadia Ave #201
Markham, Ontario L3R 0B3
