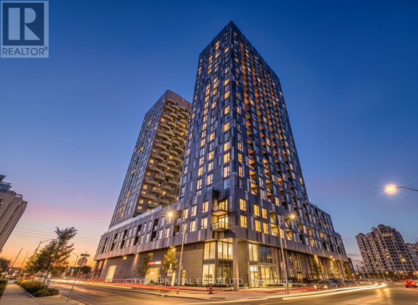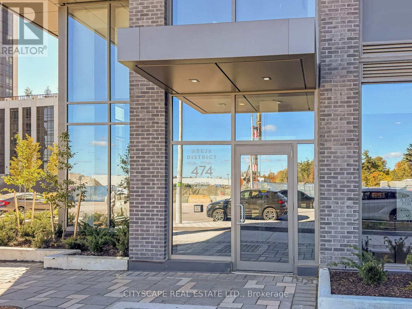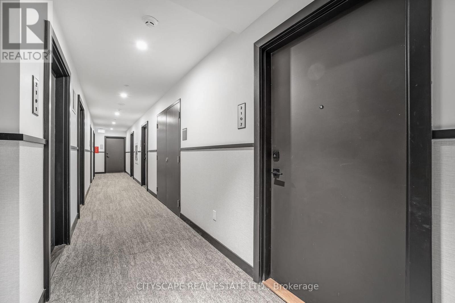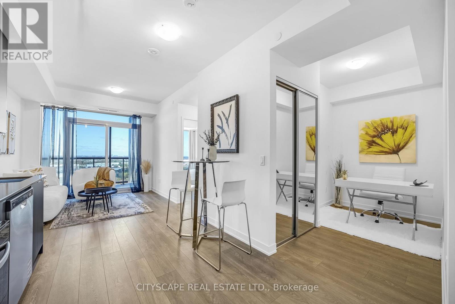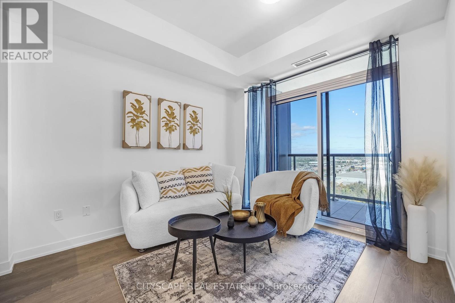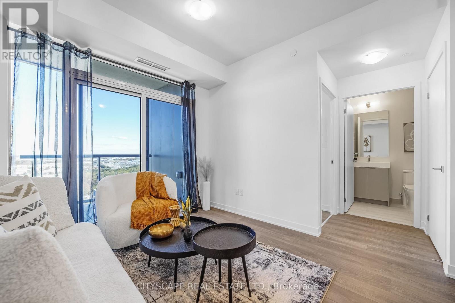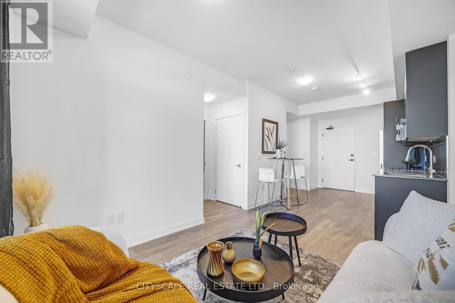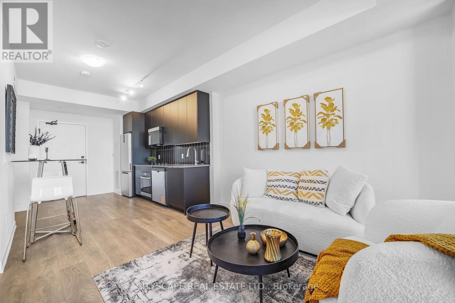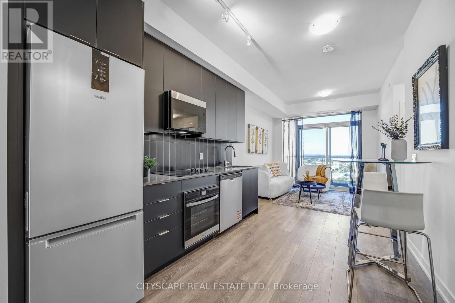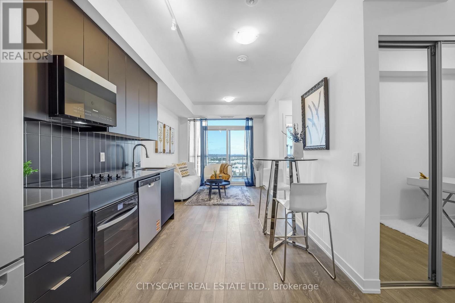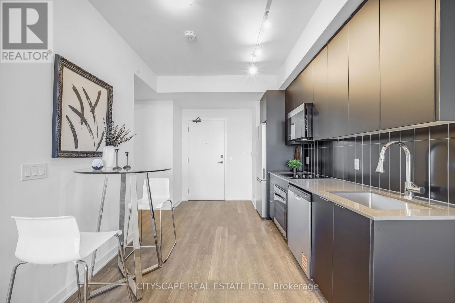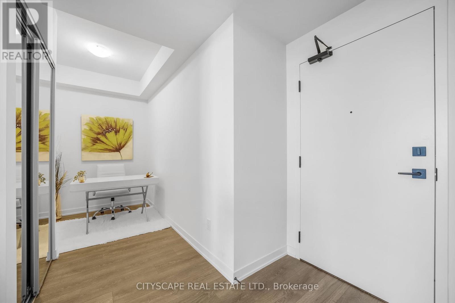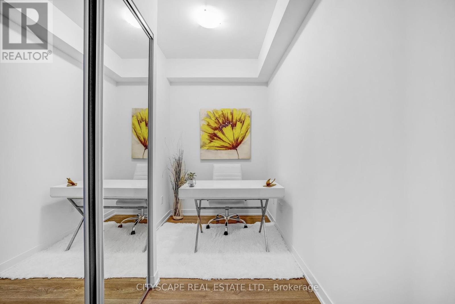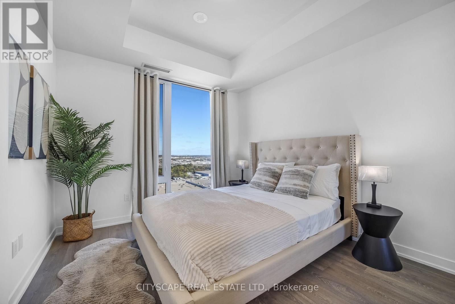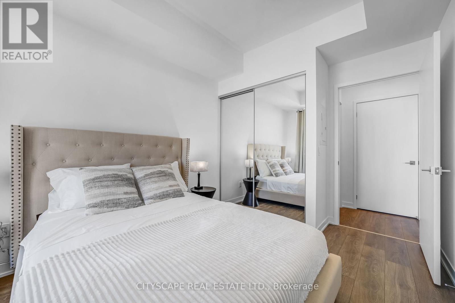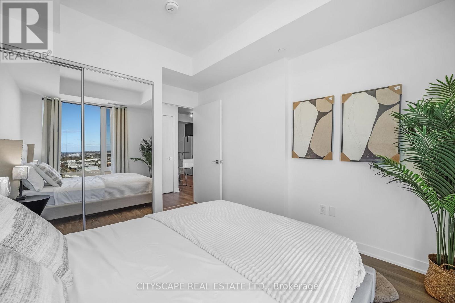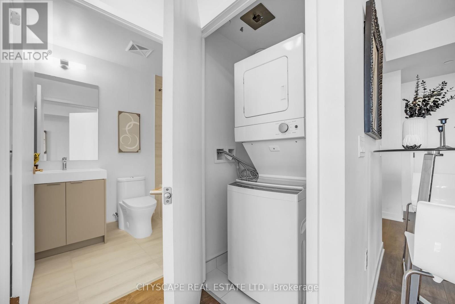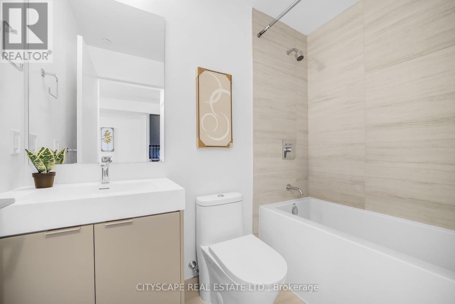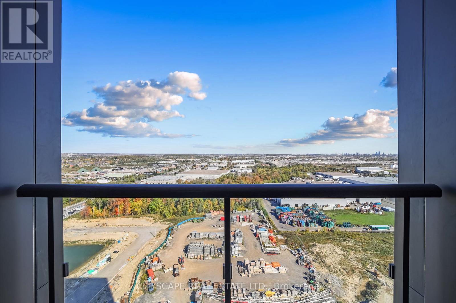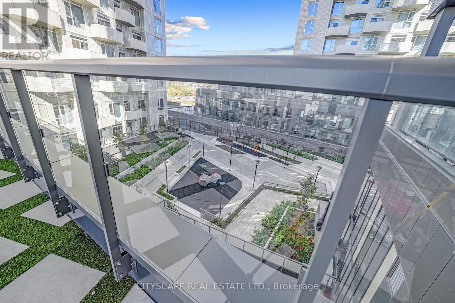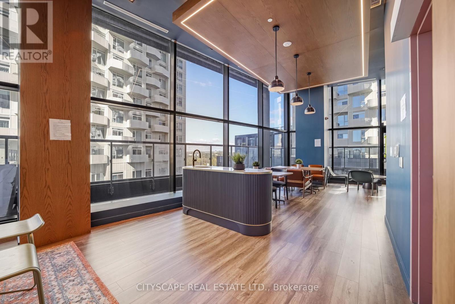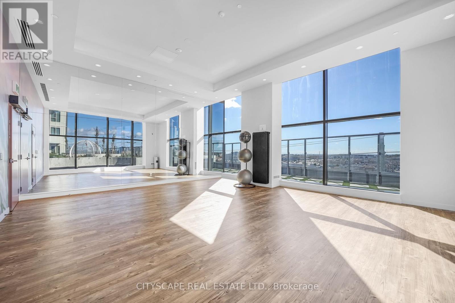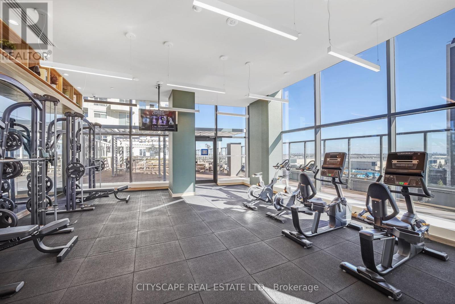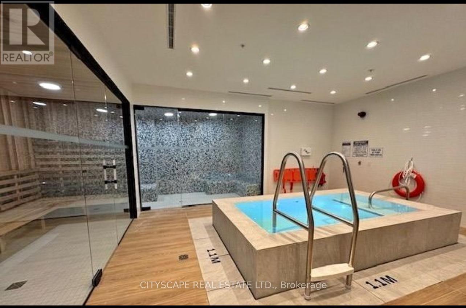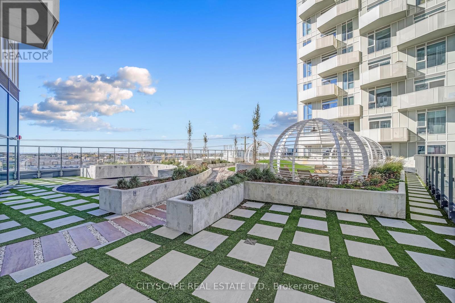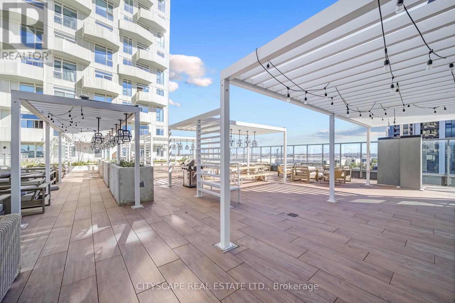2107 - 474 Caldari Road Vaughan, Ontario L4K 0R5
$439,999Maintenance, Common Area Maintenance, Insurance, Parking
$400.97 Monthly
Maintenance, Common Area Maintenance, Insurance, Parking
$400.97 MonthlyWelcome to this bright and spacious 1-bedroom plus den, 1-bathroom condo offering the perfect blend of style and functionality. The open-concept layout is filled with natural light from large windows, creating a warm and inviting atmosphere. The primary bedroom features generous closet space and beautiful views, while the versatile den is ideal for a home office, guest room, or reading nook. Enjoy a contemporary kitchen with sleek cabinetry, stainless steel appliances, and a convenient breakfast bar that flows into the living and dining area - perfect for entertaining or relaxing. Step out onto your private balcony to enjoy morning coffee or unwind after a long day.This well-maintained building offers great amenities including a fitness centre, party room, visitor parking, and secure access. Ideally located near major highways, public transit, Vaughan Mills Shopping Centre, Cortellucci Vaughan Hospital, and a wide range of restaurants and grocery stores. Whether you're a first-time buyer, downsizer, or investor, this unit offers modern living, unbeatable convenience, and exceptional value in one of Vaughan's most sought-after communities. Rogers highest speed internet package also included in maintenance fees. (id:61852)
Property Details
| MLS® Number | N12465199 |
| Property Type | Single Family |
| Community Name | Concord |
| CommunityFeatures | Pets Allowed With Restrictions |
| Features | Carpet Free |
Building
| BathroomTotal | 1 |
| BedroomsAboveGround | 1 |
| BedroomsBelowGround | 1 |
| BedroomsTotal | 2 |
| Age | New Building |
| Appliances | Dishwasher, Dryer, Stove, Washer, Refrigerator |
| BasementType | None |
| CoolingType | Central Air Conditioning |
| ExteriorFinish | Concrete |
| FlooringType | Laminate |
| HeatingFuel | Natural Gas |
| HeatingType | Forced Air |
| SizeInterior | 500 - 599 Sqft |
| Type | Apartment |
Parking
| No Garage |
Land
| Acreage | No |
Rooms
| Level | Type | Length | Width | Dimensions |
|---|---|---|---|---|
| Main Level | Kitchen | 3.05 m | 3.05 m | 3.05 m x 3.05 m |
| Main Level | Dining Room | 3.56 m | 2.9 m | 3.56 m x 2.9 m |
| Main Level | Living Room | 3.56 m | 2.9 m | 3.56 m x 2.9 m |
| Main Level | Den | 2 m | 1.76 m | 2 m x 1.76 m |
| Main Level | Bedroom | 3.05 m | 3.14 m | 3.05 m x 3.14 m |
https://www.realtor.ca/real-estate/28996029/2107-474-caldari-road-vaughan-concord-concord
Interested?
Contact us for more information
Azhar Wasim
Salesperson
885 Plymouth Dr #2
Mississauga, Ontario L5V 0B5
