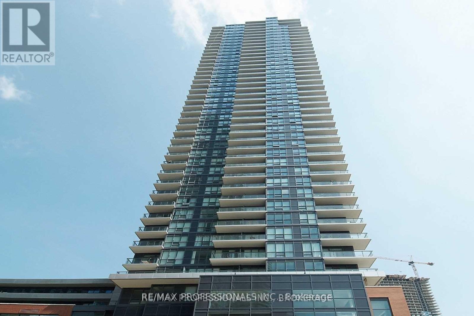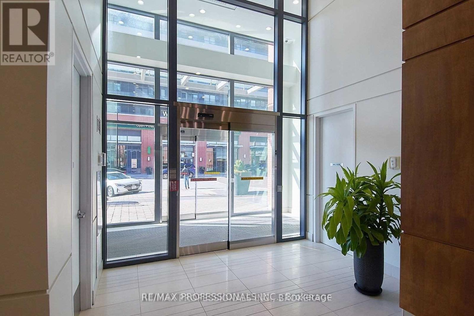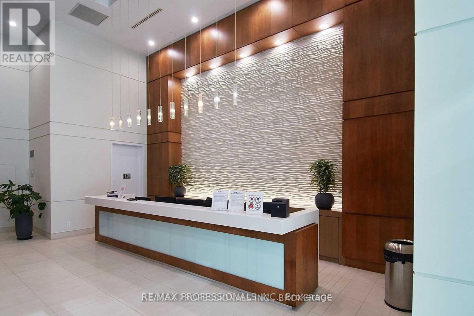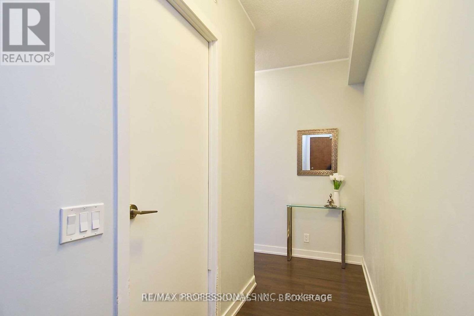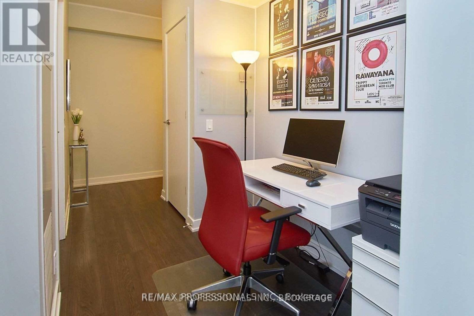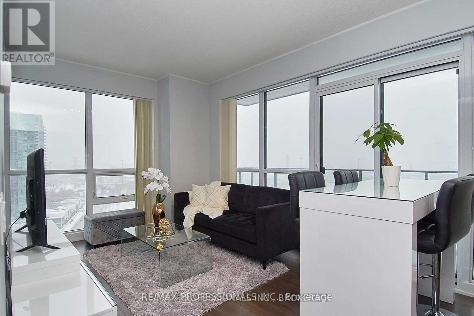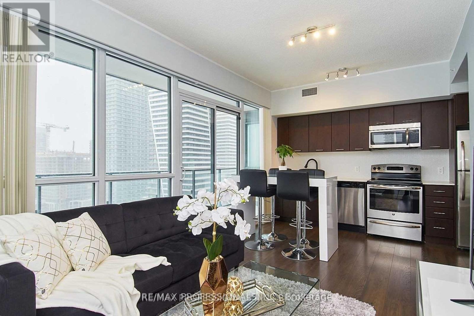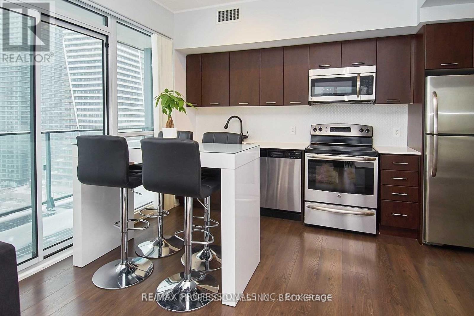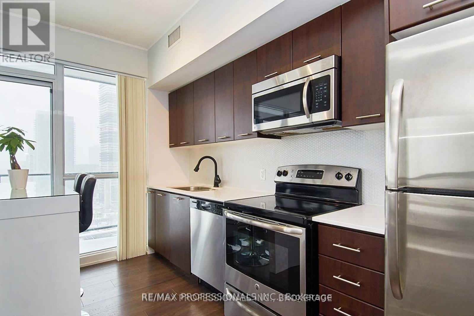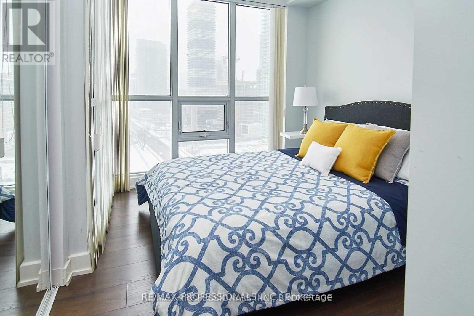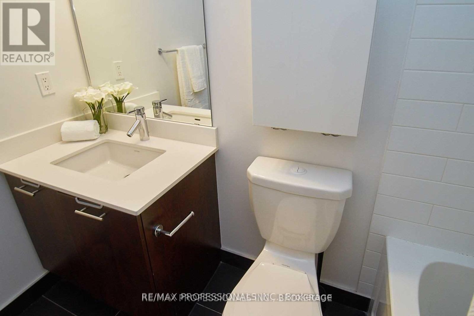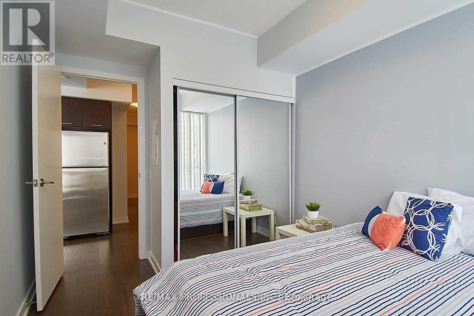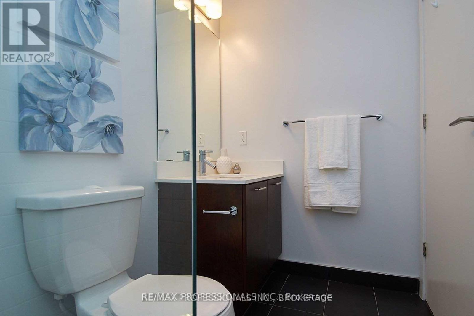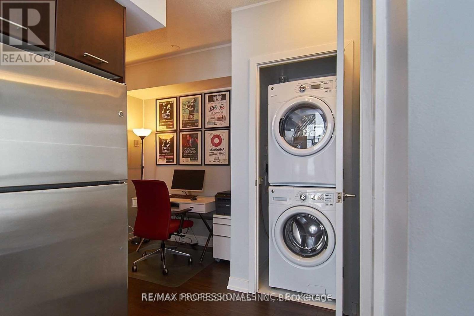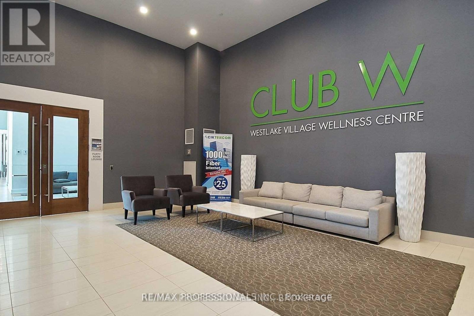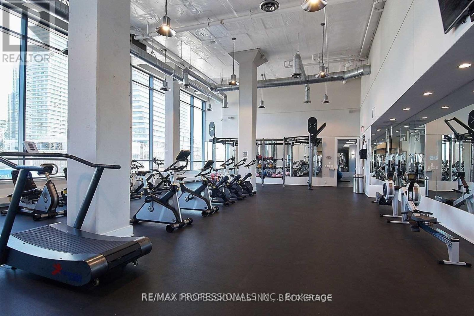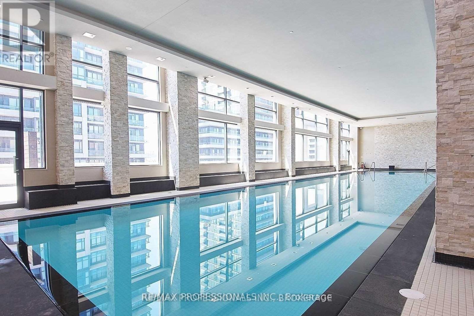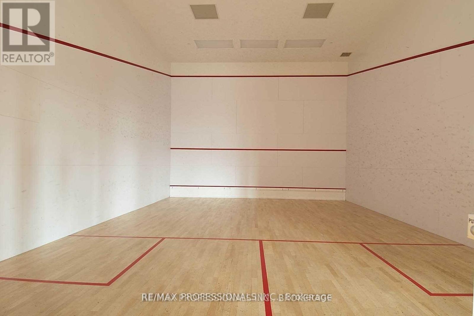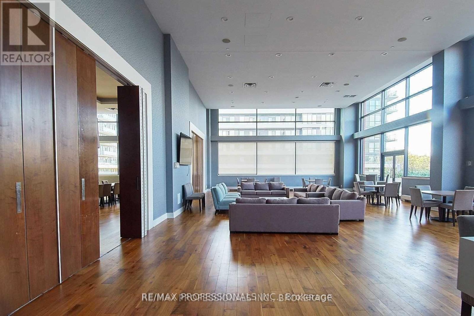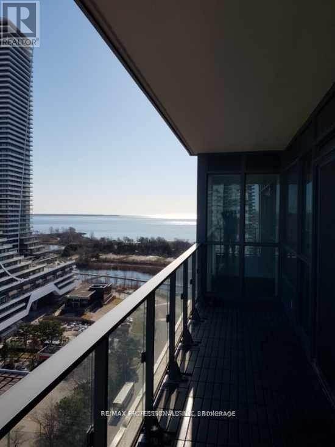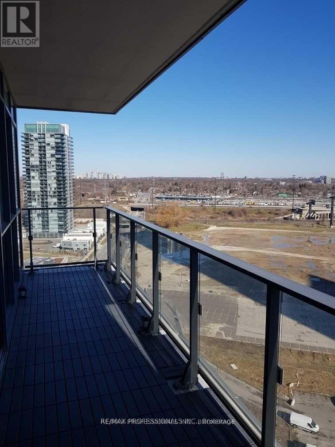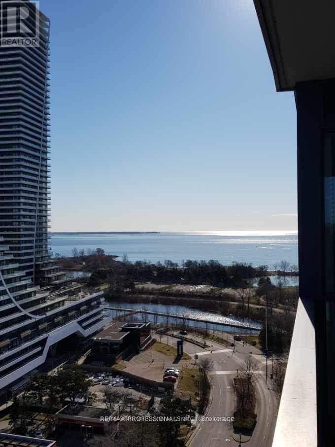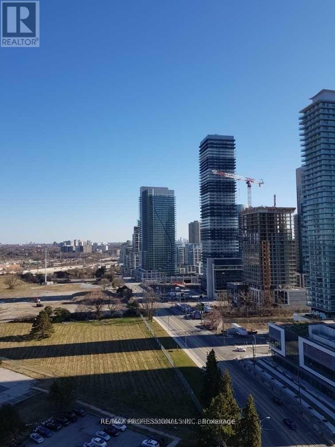2107 - 2200 Lake Shore Boulevard Toronto, Ontario M8V 1A2
3 Bedroom
2 Bathroom
800 - 899 sqft
Indoor Pool
Central Air Conditioning
Forced Air
Waterfront
$3,049 Monthly
Gorgeous 2 Bdrm + Den & 2 Bath Corner Unit In Desirable "Westlake" Building In The Heart Of Mimico! Bright Open Concept Floor Plan With Modern Kitchen With Quartz Counters & Stainless Steel Appliances. Amazing Views. 5 Star Building Amenities Include Pool, Kids Play Room, Gym, Squash Courts, Theatre Room, Library, Conference Room, Party Room, Bbq Terrace. 1 Parking Included. (id:61852)
Property Details
| MLS® Number | W12439783 |
| Property Type | Single Family |
| Neigbourhood | Spadina—Fort York |
| Community Name | Mimico |
| AmenitiesNearBy | Park, Public Transit |
| CommunityFeatures | Pet Restrictions |
| Easement | Unknown |
| ParkingSpaceTotal | 1 |
| PoolType | Indoor Pool |
| Structure | Squash & Raquet Court |
| ViewType | View |
| WaterFrontType | Waterfront |
Building
| BathroomTotal | 2 |
| BedroomsAboveGround | 2 |
| BedroomsBelowGround | 1 |
| BedroomsTotal | 3 |
| Amenities | Security/concierge, Exercise Centre, Party Room |
| CoolingType | Central Air Conditioning |
| ExteriorFinish | Brick |
| FlooringType | Laminate |
| HeatingFuel | Natural Gas |
| HeatingType | Forced Air |
| SizeInterior | 800 - 899 Sqft |
| Type | Apartment |
Parking
| Underground | |
| Garage |
Land
| AccessType | Public Road, Public Docking |
| Acreage | No |
| LandAmenities | Park, Public Transit |
| SurfaceWater | Lake/pond |
Rooms
| Level | Type | Length | Width | Dimensions |
|---|---|---|---|---|
| Main Level | Living Room | 5 m | 3.2 m | 5 m x 3.2 m |
| Main Level | Dining Room | 5 m | 3.2 m | 5 m x 3.2 m |
| Main Level | Kitchen | Measurements not available | ||
| Main Level | Primary Bedroom | 3.1 m | 2.75 m | 3.1 m x 2.75 m |
| Main Level | Bedroom 2 | 3.8 m | 2.9 m | 3.8 m x 2.9 m |
| Main Level | Study | 1.75 m | 1.75 m | 1.75 m x 1.75 m |
https://www.realtor.ca/real-estate/28941094/2107-2200-lake-shore-boulevard-toronto-mimico-mimico
Interested?
Contact us for more information
Elizabeth Jane Johnson
Salesperson
RE/MAX Professionals Inc.
1 East Mall Cres Unit D-3-C
Toronto, Ontario M9B 6G8
1 East Mall Cres Unit D-3-C
Toronto, Ontario M9B 6G8
Shawn Sacco
Salesperson
RE/MAX Professionals Inc.
1 East Mall Cres Unit D-3-C
Toronto, Ontario M9B 6G8
1 East Mall Cres Unit D-3-C
Toronto, Ontario M9B 6G8
