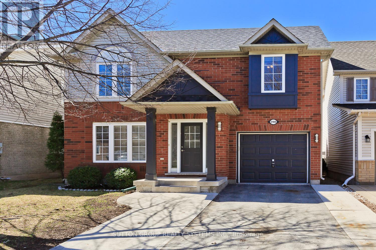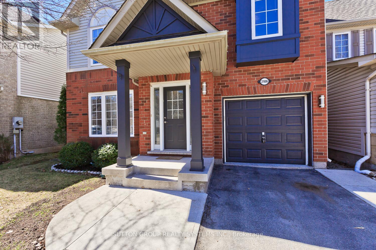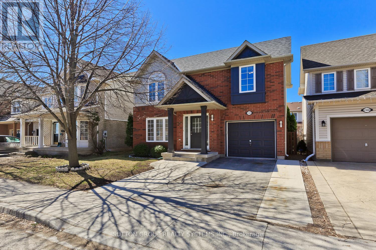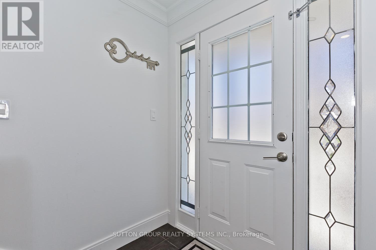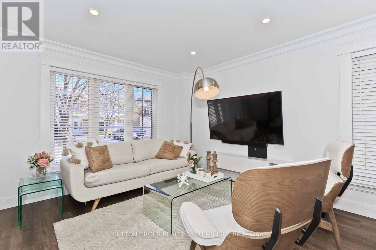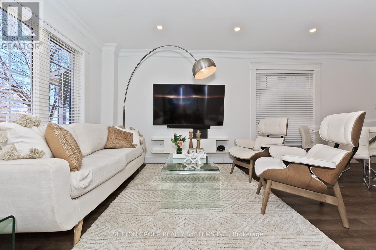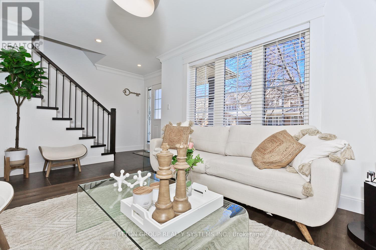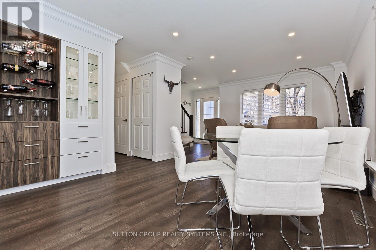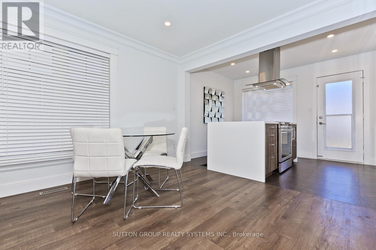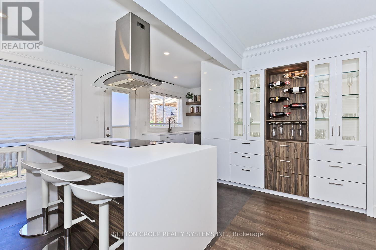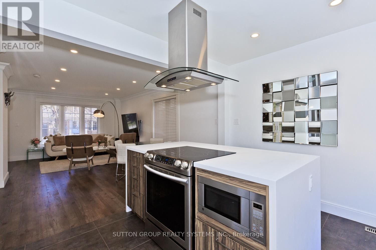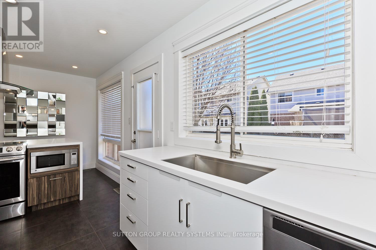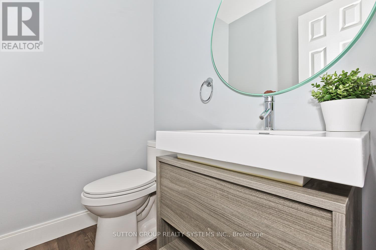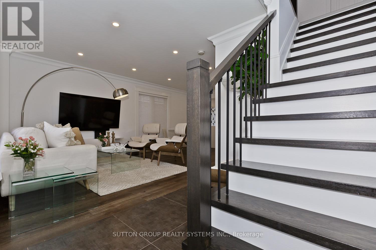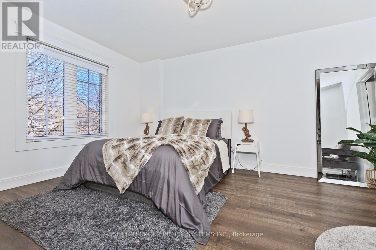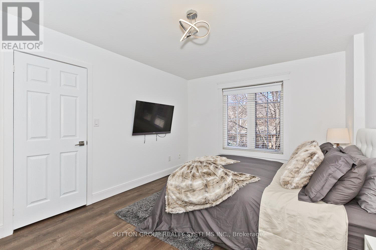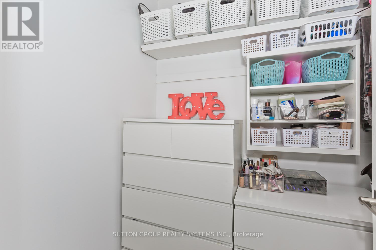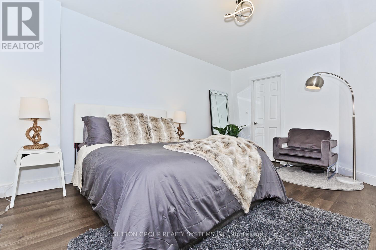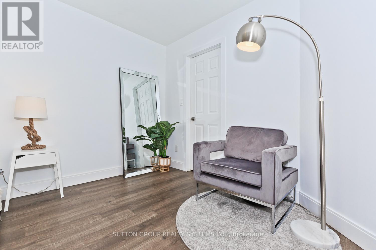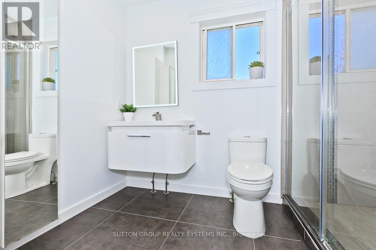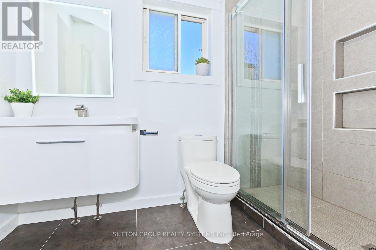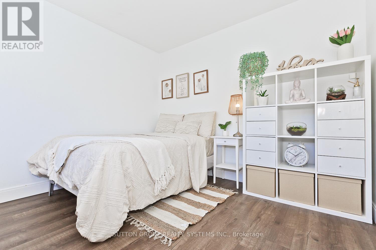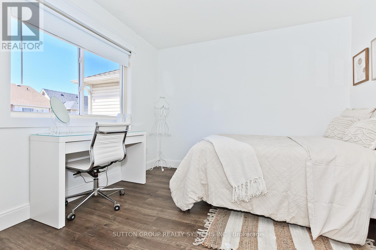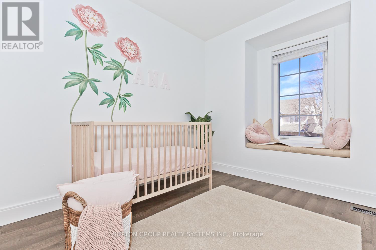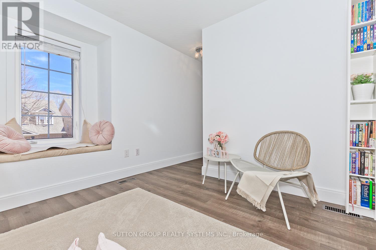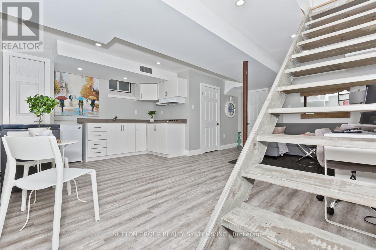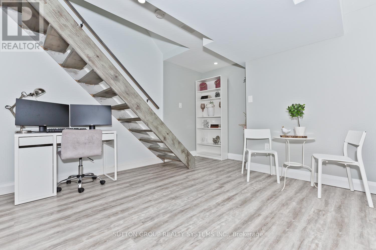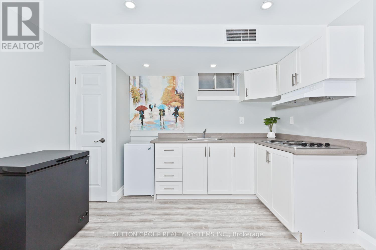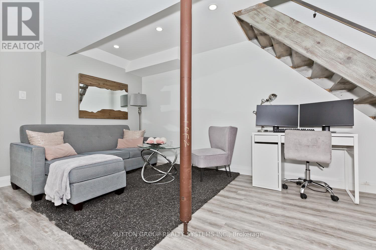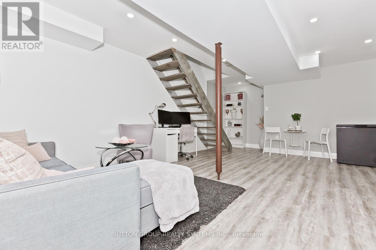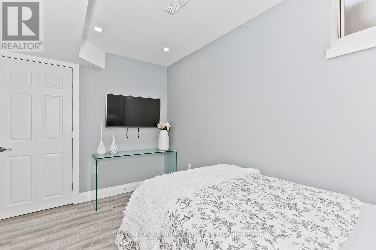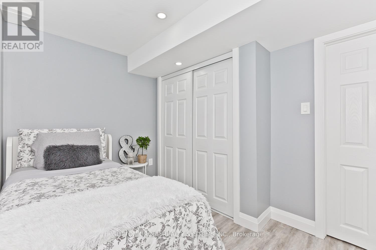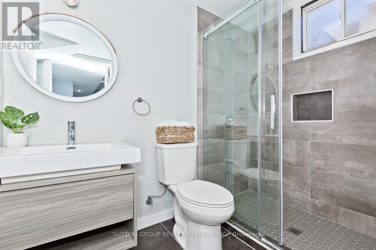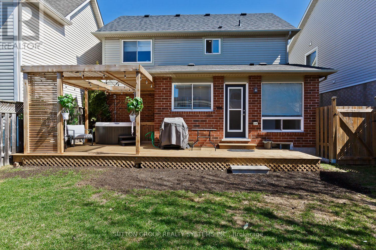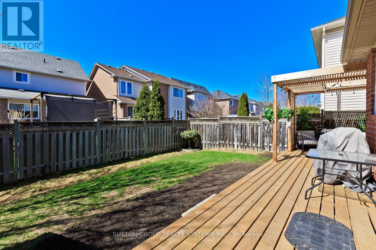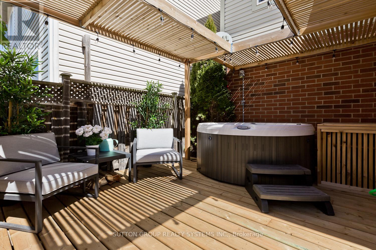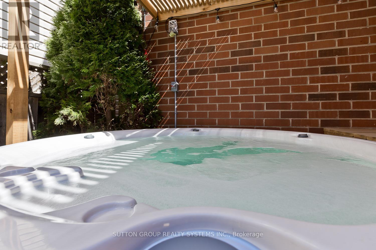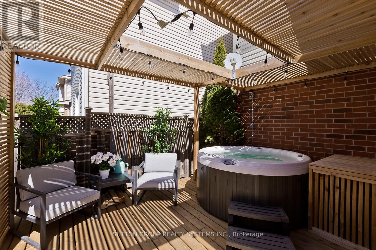2106 Dunmore Avenue Burlington, Ontario L7L 6V9
$3,800 Monthly
Stunning Fully Renovated Detached Home in Burlington's Sought-After Orchard Neighbourhood!Step into luxury with this beautifully updated 3-bedroom, 3-bathroom home, thoughtfully redesigned from top to bottom. The heart of the home features a custom-designed kitchen with a sleek Corian island, an abundance of cabinetry, and high-end finishes that will impress even the most discerning chef. Custom built-in cabinets add style and function throughout, while premium flooring flows seamlessly across all levels. Upstairs, you'll find three spacious bedrooms, including a primary suite with a walk-in closet and a gorgeous 4-piece ensuite. The fully finished basement offers a versatile space complete with a kitchenette, full bathroom, and an additional bedroom ideal for in-laws, guests, or a nanny suite. Enjoy sunny days and warm evenings in the stunning backyard oasis, featuring a massive deck perfect for entertaining, relaxing, or hosting unforgettable family gatherings.This is the home where style meets function don't miss your chance to make it yours (id:61852)
Property Details
| MLS® Number | W12121730 |
| Property Type | Single Family |
| Community Name | Orchard |
| Features | Carpet Free, In Suite Laundry |
| ParkingSpaceTotal | 3 |
Building
| BathroomTotal | 3 |
| BedroomsAboveGround | 3 |
| BedroomsBelowGround | 1 |
| BedroomsTotal | 4 |
| Age | 16 To 30 Years |
| Appliances | Central Vacuum, Blinds, Dryer, Microwave, Stove, Washer, Refrigerator |
| BasementDevelopment | Finished |
| BasementType | Full (finished) |
| ConstructionStyleAttachment | Detached |
| CoolingType | Central Air Conditioning |
| ExteriorFinish | Brick, Vinyl Siding |
| FoundationType | Poured Concrete |
| HalfBathTotal | 1 |
| HeatingFuel | Natural Gas |
| HeatingType | Forced Air |
| StoriesTotal | 2 |
| SizeInterior | 1100 - 1500 Sqft |
| Type | House |
| UtilityWater | Municipal Water |
Parking
| Attached Garage | |
| Garage |
Land
| Acreage | No |
| Sewer | Sanitary Sewer |
| SizeDepth | 75 Ft ,6 In |
| SizeFrontage | 36 Ft ,1 In |
| SizeIrregular | 36.1 X 75.5 Ft |
| SizeTotalText | 36.1 X 75.5 Ft|under 1/2 Acre |
Rooms
| Level | Type | Length | Width | Dimensions |
|---|---|---|---|---|
| Second Level | Bathroom | 2.21 m | 2.67 m | 2.21 m x 2.67 m |
| Second Level | Primary Bedroom | 4.44 m | 3 m | 4.44 m x 3 m |
| Second Level | Bedroom 2 | 3.28 m | 3.28 m | 3.28 m x 3.28 m |
| Second Level | Bedroom 3 | 2.21 m | 2 m | 2.21 m x 2 m |
| Basement | Kitchen | 3.53 m | 1.7 m | 3.53 m x 1.7 m |
| Basement | Bathroom | 2.44 m | 1.52 m | 2.44 m x 1.52 m |
| Basement | Bedroom 4 | 2.57 m | 3.78 m | 2.57 m x 3.78 m |
| Basement | Great Room | 6.68 m | 3.68 m | 6.68 m x 3.68 m |
| Main Level | Bathroom | 1.52 m | 1.52 m | 1.52 m x 1.52 m |
| Main Level | Living Room | 3.58 m | 3.45 m | 3.58 m x 3.45 m |
| Main Level | Kitchen | 3.51 m | 2.57 m | 3.51 m x 2.57 m |
| Main Level | Eating Area | 2.13 m | 2.87 m | 2.13 m x 2.87 m |
| Main Level | Dining Room | 3.58 m | 2.64 m | 3.58 m x 2.64 m |
https://www.realtor.ca/real-estate/28254903/2106-dunmore-avenue-burlington-orchard-orchard
Interested?
Contact us for more information
Manuel Jaramillo
Salesperson
1542 Dundas Street West
Mississauga, Ontario L5C 1E4
