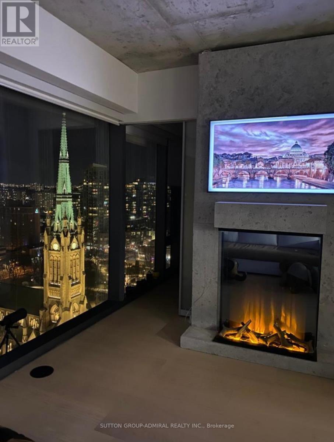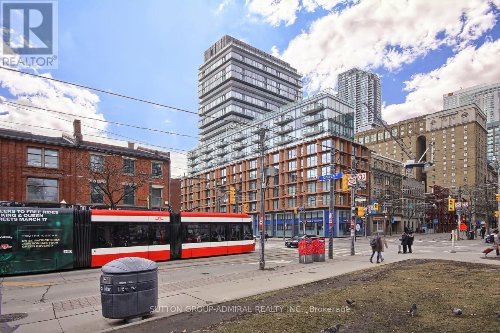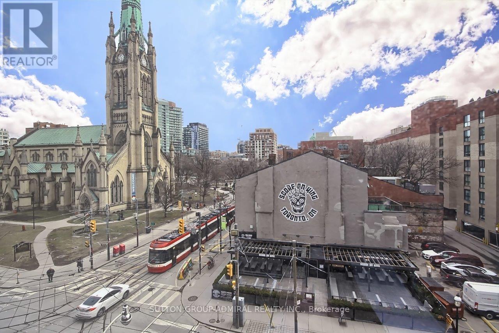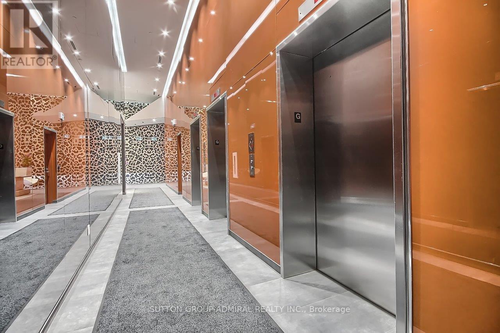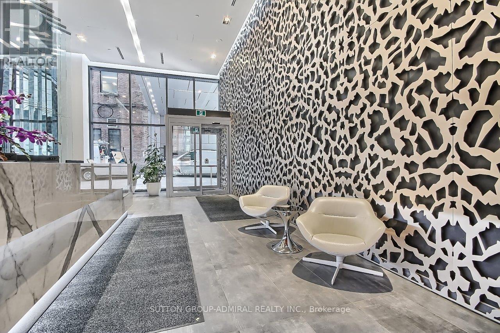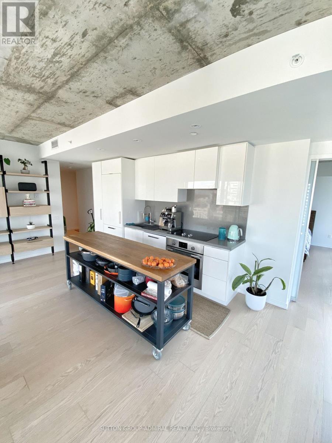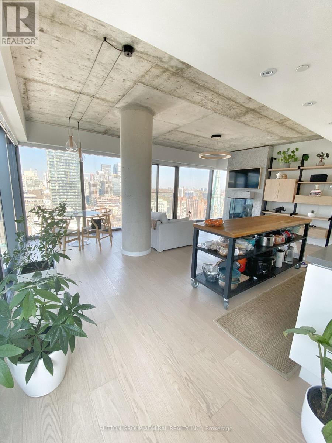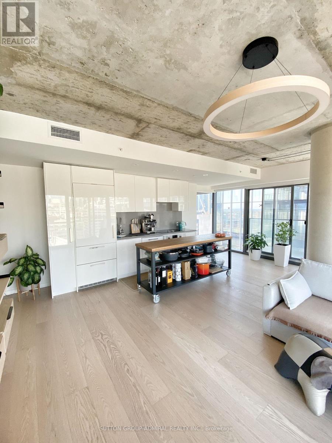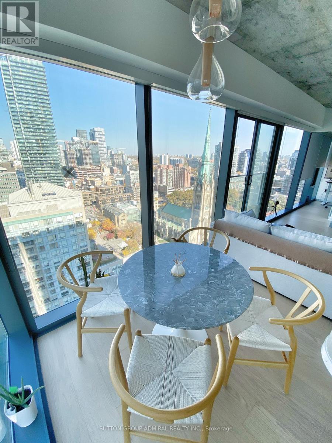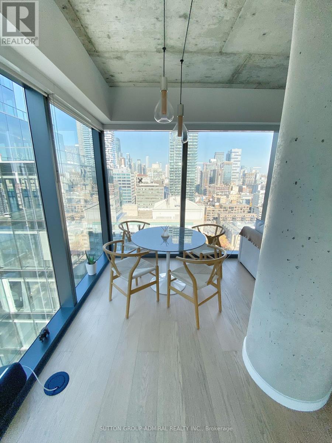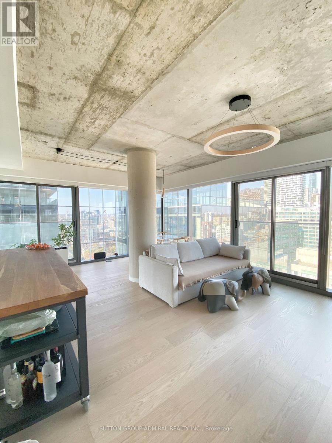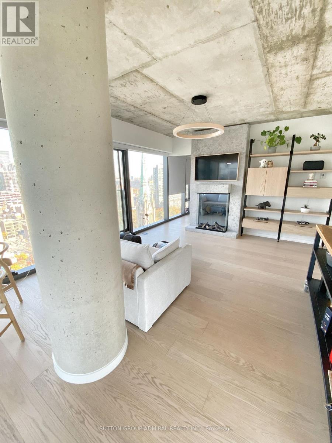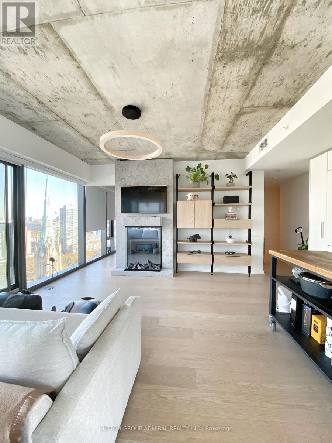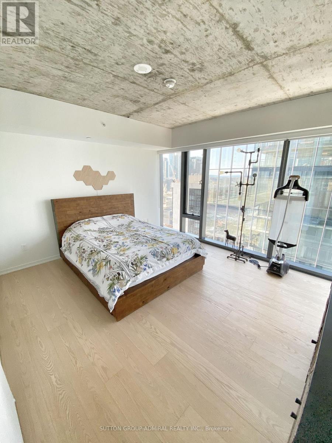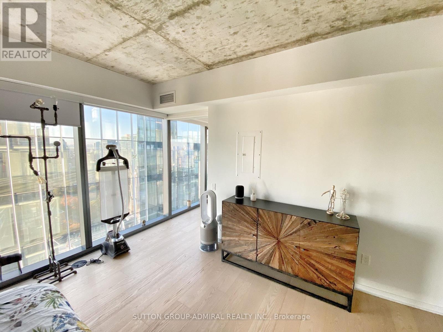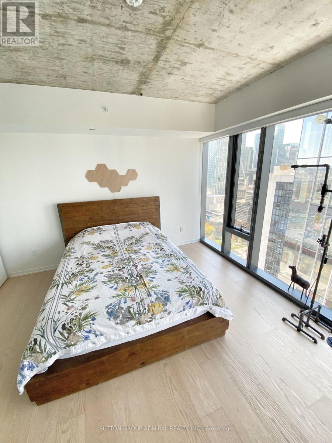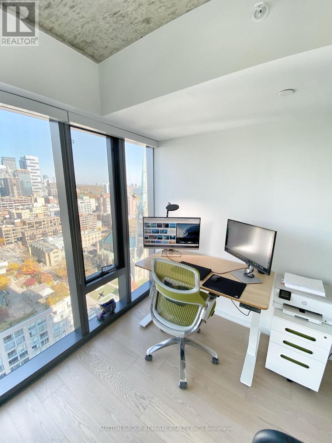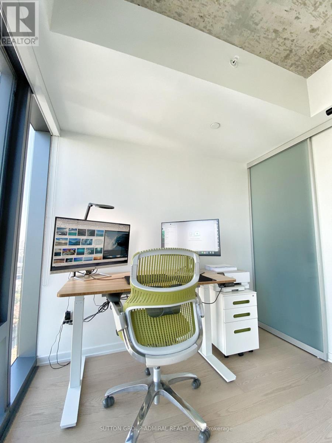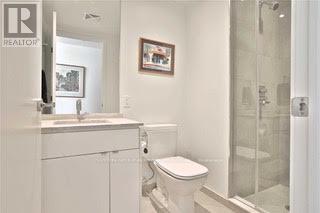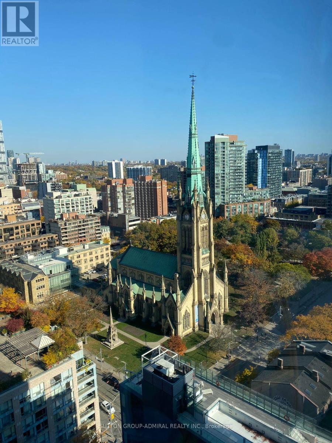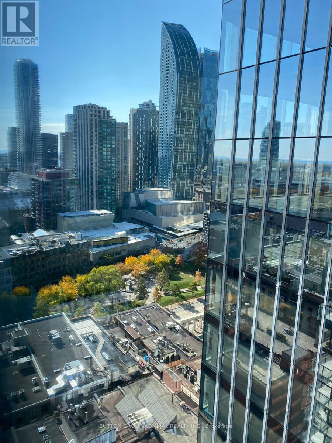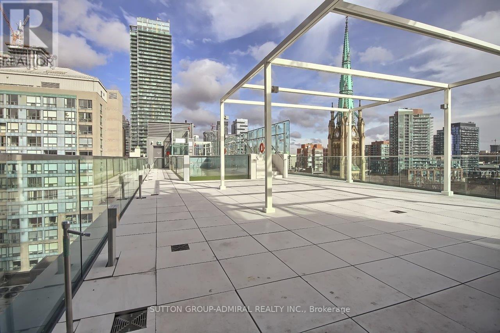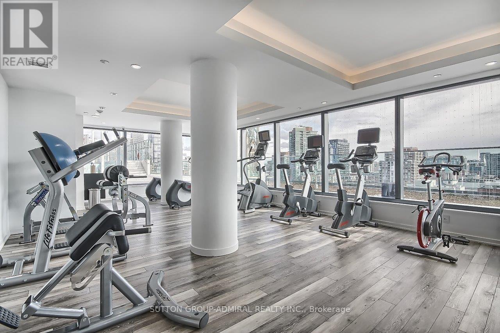2106 - 60 Colborne Street Toronto, Ontario M5E 0B7
$4,600 Monthly
Furnished Luxury Bright Corner Unit With 9'Ceilings And Spectacular Clear Views Of St. James Cathedral And Parks. Floor To Ceiling Windows. Tons Of Upgrades. Custom Pantry, Island, Fireplace, Design Ceiling Lights, Built-In Wall Shelving. Integrated Leibherr Fridge, Bosch Cooktop Oven D/W Custom 7'X 2' Island Butcher Block Top + Locking Casters Blomberg W/D Custom Closet Organizers, Elfs + Window Coverings. Two 8 X 8 Lockers, One Parking."King" Size Master Br. Subway And Streetcar Steps Away. Wonderful Neighbourhood With Restaurants, Shops And Everything Toronto Can Offer. Easy Walk To St. Lawrence Mkt. Financial Dist. Union Stn. 24 Hr Concierge, Super And Mgmt On Site. (id:61852)
Property Details
| MLS® Number | C12441650 |
| Property Type | Single Family |
| Community Name | Waterfront Communities C8 |
| CommunityFeatures | Pets Allowed With Restrictions |
| Features | Balcony |
| ParkingSpaceTotal | 1 |
| ViewType | City View |
Building
| BathroomTotal | 2 |
| BedroomsAboveGround | 2 |
| BedroomsTotal | 2 |
| Amenities | Storage - Locker |
| BasementType | None |
| CoolingType | Central Air Conditioning |
| ExteriorFinish | Brick |
| FireplacePresent | Yes |
| FlooringType | Wood |
| HeatingFuel | Natural Gas |
| HeatingType | Forced Air |
| SizeInterior | 1000 - 1199 Sqft |
| Type | Apartment |
Parking
| Underground | |
| Garage |
Land
| Acreage | No |
Rooms
| Level | Type | Length | Width | Dimensions |
|---|---|---|---|---|
| Main Level | Dining Room | 6 m | 5.54 m | 6 m x 5.54 m |
| Main Level | Kitchen | 6 m | 5.54 m | 6 m x 5.54 m |
| Main Level | Primary Bedroom | 3.81 m | 4.42 m | 3.81 m x 4.42 m |
| Main Level | Bedroom 2 | 2.65 m | 2.99 m | 2.65 m x 2.99 m |
Interested?
Contact us for more information
Ekaterina Kalashnikova
Salesperson
1206 Centre Street
Thornhill, Ontario L4J 3M9
