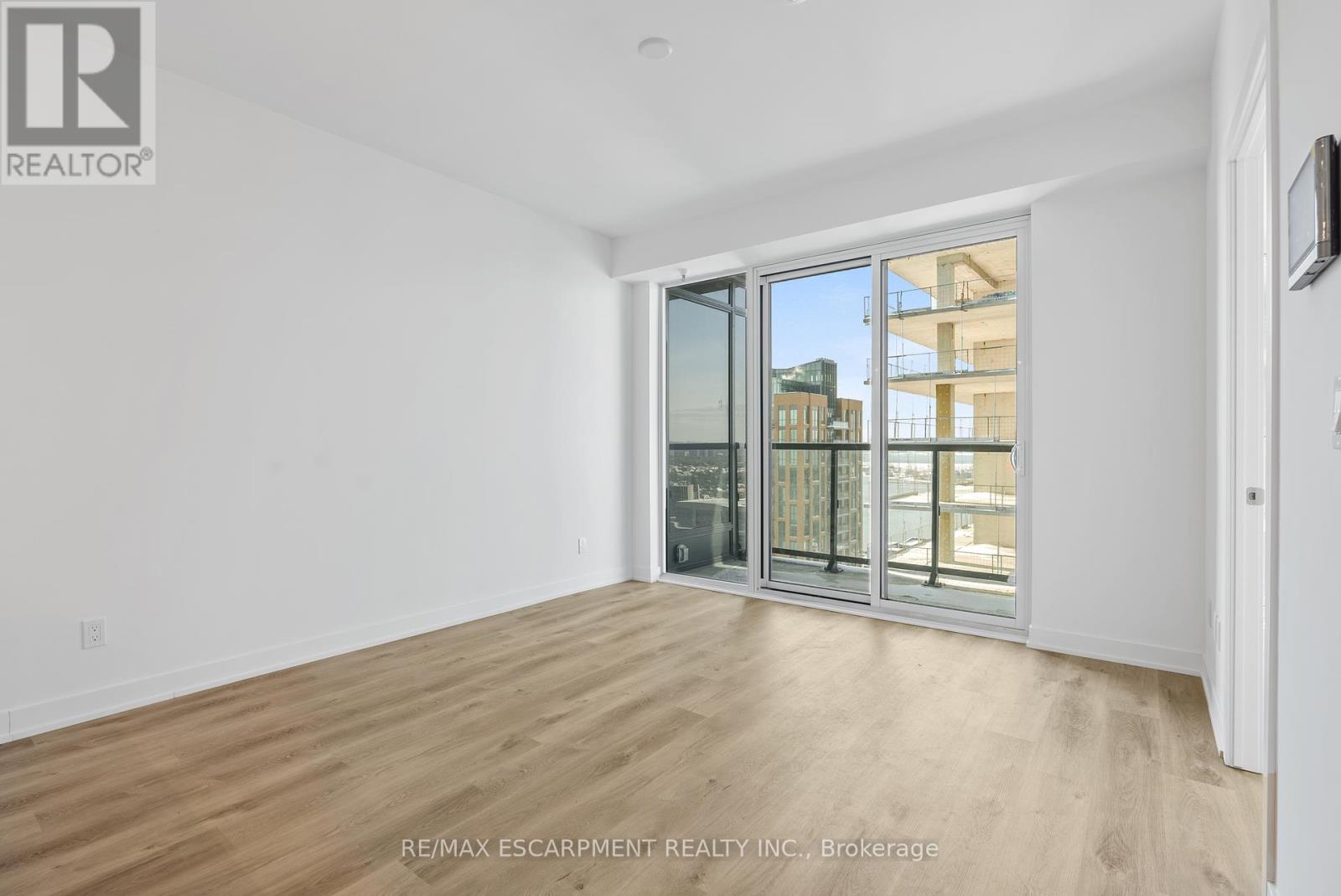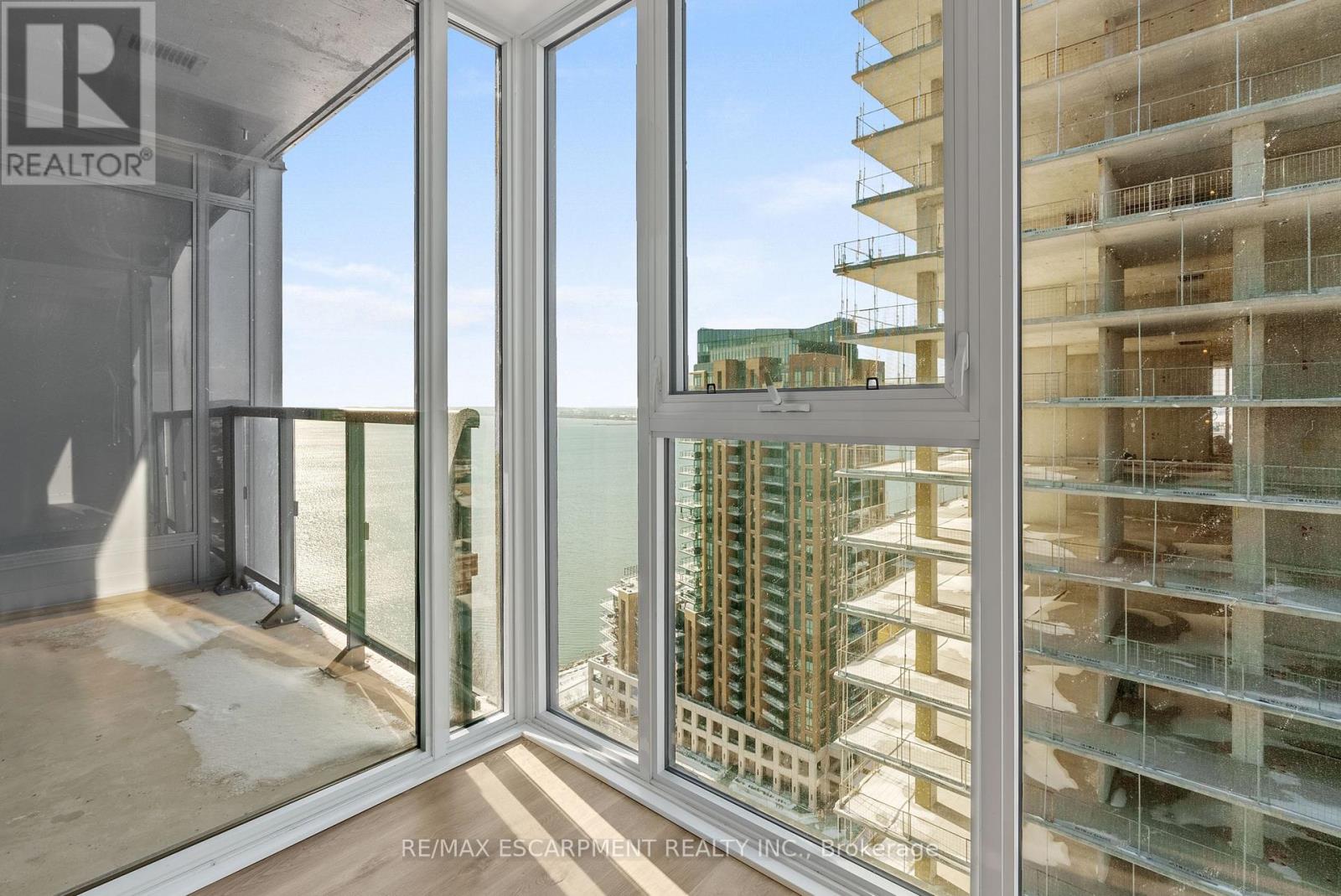2106 - 370 Martha Street Burlington, Ontario L7R 0G9
$559,900Maintenance, Insurance, Parking
$523.29 Monthly
Maintenance, Insurance, Parking
$523.29 MonthlyWelcome to Luxury Living in the Heart of Burlington! Step into this prestigious, newly built condominium in the vibrant downtown core. This stunning southwest-facing 1-bedroom, 1-bathroom unit boasts floor-to-ceiling windows, flooding the space with natural light. The open-concept layout features a modern kitchen with quartz countertops, an oversized center island with additional seating, and seamlessly integrated appliances - all designed for effortless entertaining and everyday elegance. The spacious primary bedroom includes a double closet and ensuite privileges to a sleek 4-piece bathroom. Step outside onto your private sun-filled balcony, the perfect retreat for morning coffee or evening relaxation. Enjoy the convenience of 1 dedicated parking spot and an unbeatable location - just steps from trendy restaurants, boutique shops, lush parks, and the scenic waterfront trail. Experience sophisticated urban living at its finest! (id:61852)
Property Details
| MLS® Number | W11979612 |
| Property Type | Single Family |
| Community Name | Brant |
| AmenitiesNearBy | Hospital, Public Transit |
| CommunityFeatures | Pet Restrictions |
| EquipmentType | Water Heater |
| Features | Balcony, Carpet Free, In Suite Laundry |
| ParkingSpaceTotal | 1 |
| RentalEquipmentType | Water Heater |
| ViewType | City View, Lake View, View Of Water |
| WaterFrontType | Waterfront |
Building
| BathroomTotal | 1 |
| BedroomsAboveGround | 1 |
| BedroomsTotal | 1 |
| Age | New Building |
| Amenities | Security/concierge, Exercise Centre, Party Room, Recreation Centre, Sauna |
| Appliances | Oven - Built-in, Intercom |
| CoolingType | Central Air Conditioning |
| ExteriorFinish | Concrete |
| FireProtection | Security Guard, Security System, Smoke Detectors |
| FoundationType | Poured Concrete |
| HeatingFuel | Natural Gas |
| HeatingType | Forced Air |
| SizeInterior | 499.9955 - 598.9955 Sqft |
| Type | Apartment |
Parking
| Underground | |
| Garage |
Land
| Acreage | No |
| LandAmenities | Hospital, Public Transit |
| SurfaceWater | Lake/pond |
Rooms
| Level | Type | Length | Width | Dimensions |
|---|---|---|---|---|
| Main Level | Foyer | Measurements not available | ||
| Main Level | Kitchen | 3.61 m | 2.39 m | 3.61 m x 2.39 m |
| Main Level | Living Room | 3.61 m | 3.63 m | 3.61 m x 3.63 m |
| Main Level | Bedroom | 3 m | 4.29 m | 3 m x 4.29 m |
| Main Level | Bathroom | Measurements not available | ||
| Main Level | Laundry Room | Measurements not available |
https://www.realtor.ca/real-estate/27932270/2106-370-martha-street-burlington-brant-brant
Interested?
Contact us for more information
Conrad Guy Zurini
Broker of Record
2180 Itabashi Way #4b
Burlington, Ontario L7M 5A5



























