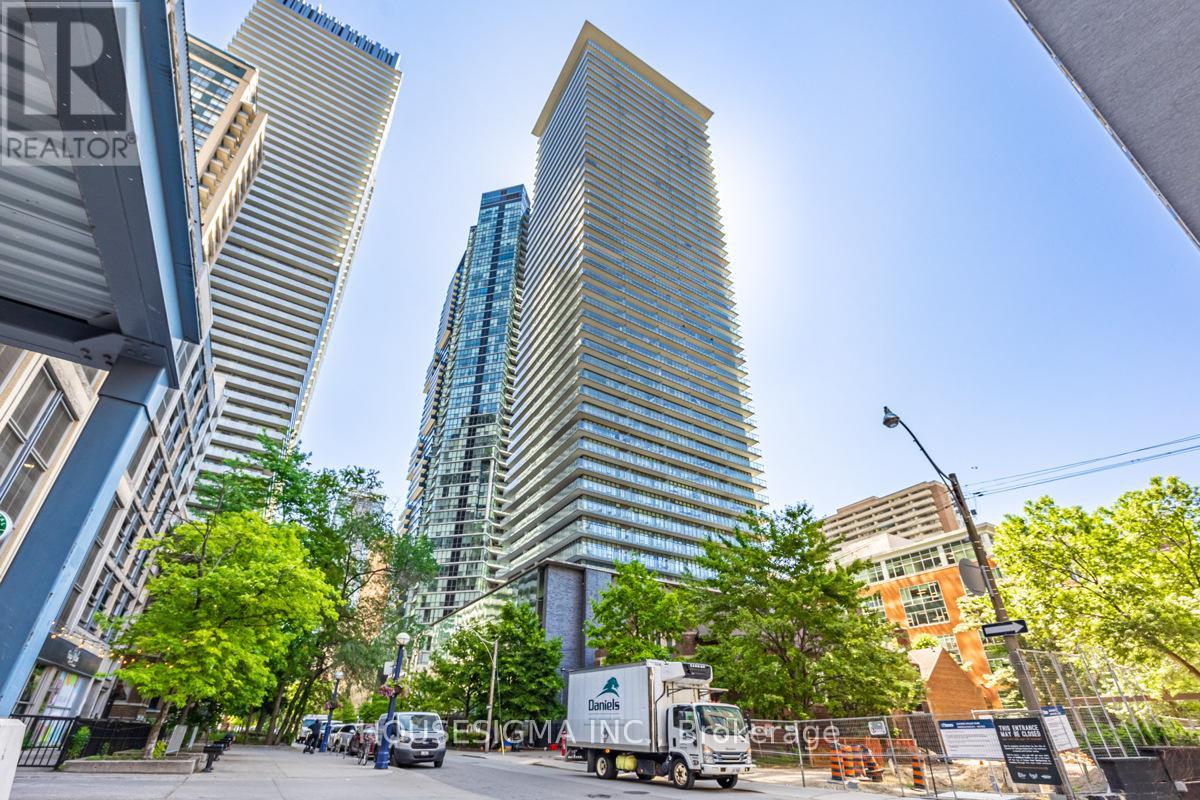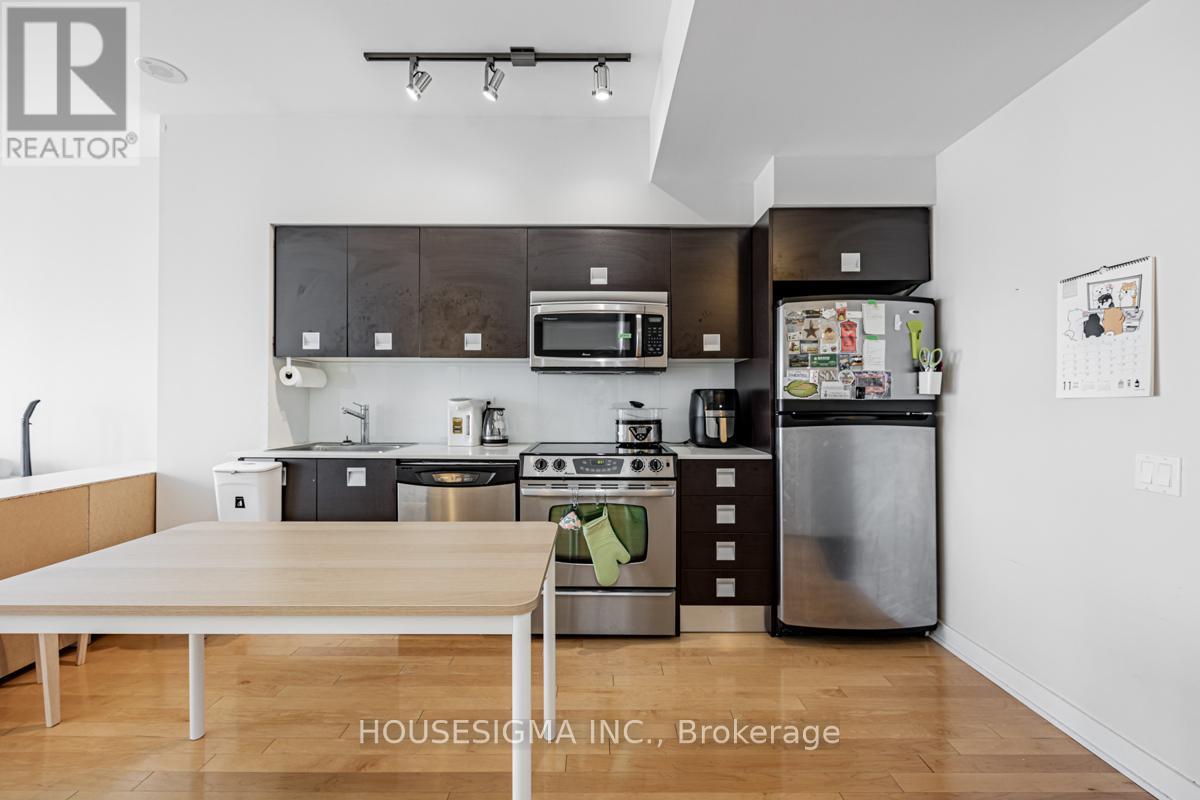2106 - 33 Charles Street E Toronto, Ontario M4Y 0A2
$2,600 Monthly
Located in the iconic Casa Condos building, this stylish 1 bedroom plus den, 635 sq. ft. suite offers contemporary urban living with 9-foot ceilings, floor-to-ceiling windows, and an open-concept layout that maximizes space and natural light. The den adds flexibility for a home office or extra storage, while the 86 sq. ft. private balcony provides sweeping city views. Residents enjoy top-tier amenities such as a rooftop pool, communal BBQ and kitchen areas, fully equipped gym, party room, guest suites, and 24-hour concierge service.The location is unbeatable just steps from Yonge and Bloor, offering direct access to the #1 and #2 subway lines and a wide variety of shops, restaurants, and nightlife. Its proximity to the University of Toronto and Toronto Metropolitan University also makes it appealing to students and professionals alike. Casa Condos is known for its sleek design, vibrant community, and cultural touches like lobby art displays. Unit 2106 delivers a balanced lifestyle of convenience, style, and comfort in one of Toronto's most dynamic downtown hubs. Ideal for those seeking an upscale, connected urban living experience. (id:61852)
Property Details
| MLS® Number | C12217479 |
| Property Type | Single Family |
| Neigbourhood | Church-Wellesley |
| Community Name | Church-Yonge Corridor |
| CommunityFeatures | Pet Restrictions |
| Features | Balcony, In Suite Laundry |
| PoolType | Outdoor Pool |
Building
| BathroomTotal | 1 |
| BedroomsAboveGround | 1 |
| BedroomsBelowGround | 1 |
| BedroomsTotal | 2 |
| Age | 11 To 15 Years |
| Amenities | Exercise Centre, Party Room, Visitor Parking, Security/concierge, Storage - Locker |
| Appliances | Blinds |
| CoolingType | Central Air Conditioning |
| FireProtection | Smoke Detectors |
| FlooringType | Laminate |
| HeatingType | Forced Air |
| SizeInterior | 600 - 699 Sqft |
| Type | Apartment |
Parking
| Underground | |
| Garage |
Land
| Acreage | No |
Rooms
| Level | Type | Length | Width | Dimensions |
|---|---|---|---|---|
| Main Level | Bedroom | 3.5 m | 3 m | 3.5 m x 3 m |
| Main Level | Den | 3 m | 2.4 m | 3 m x 2.4 m |
| Main Level | Kitchen | 8.1 m | 3.3 m | 8.1 m x 3.3 m |
| Main Level | Living Room | 8.1 m | 3.3 m | 8.1 m x 3.3 m |
Interested?
Contact us for more information
Sean Izukawa
Salesperson
15 Allstate Parkway #629
Markham, Ontario L3R 5B4




























