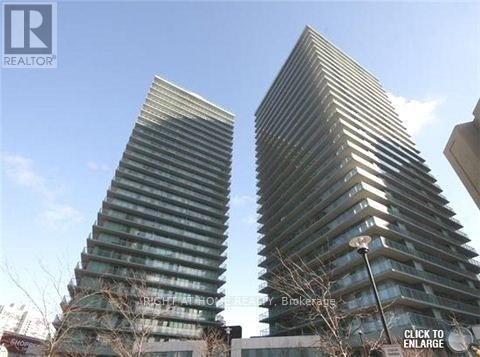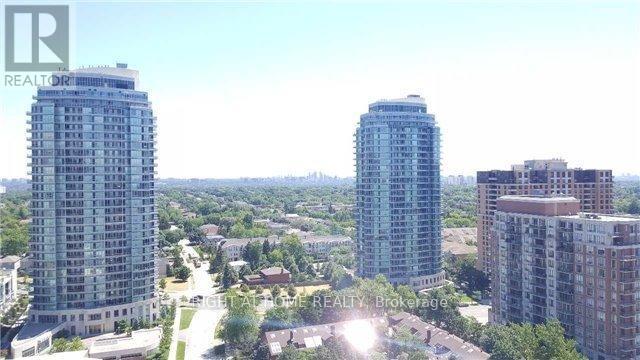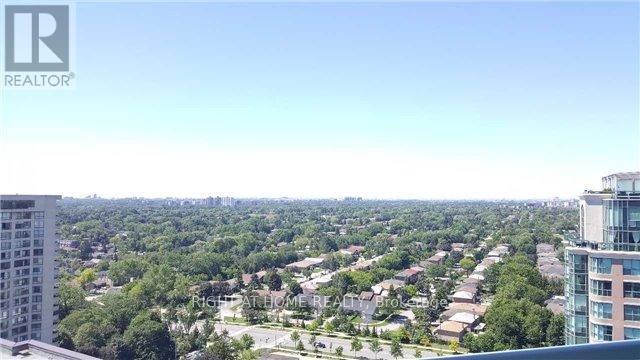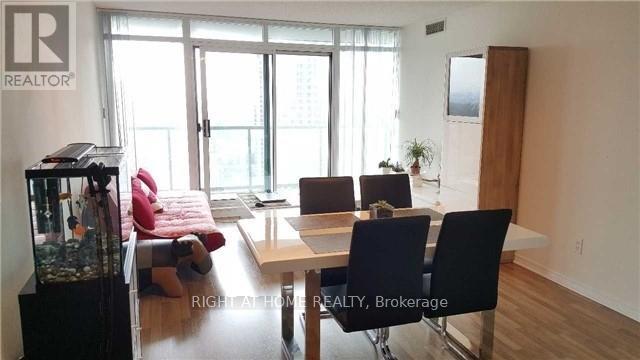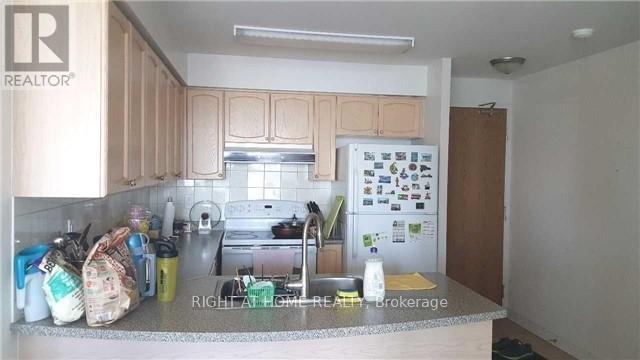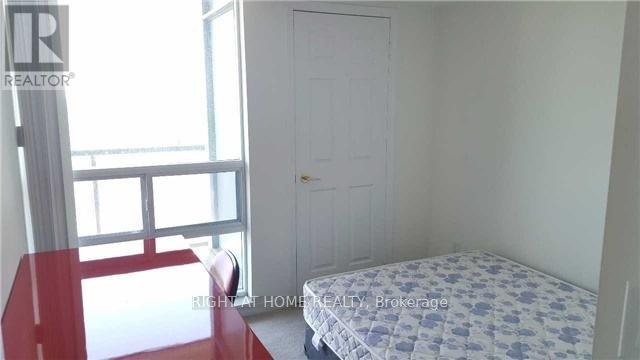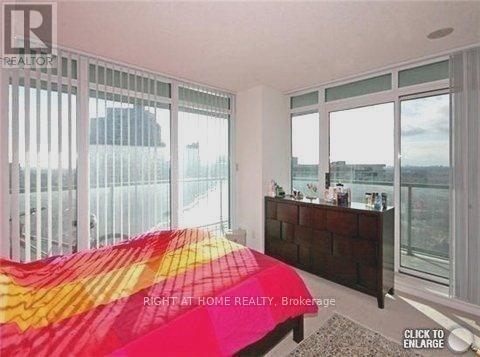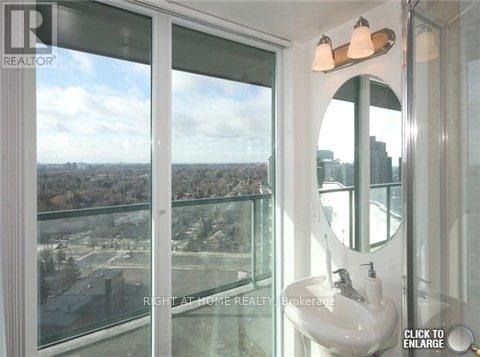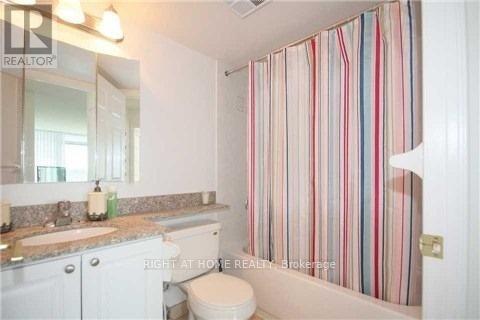2105 - 5500 Yonge Street Toronto, Ontario M2N 7L1
2 Bedroom
2 Bathroom
800 - 899 sqft
Central Air Conditioning
Forced Air
$2,550 Monthly
Location!Location!Location! Just 2 Minutes Walk From Finch Subway Station.Large Two Bedroom & Two Washroom Corner Unit With Unobstructed View Of South, West & East + Wrapped Balcony All Around (245 Sq.Ft) With 2 W/O Access. 1 Parking Included.Very Bright & Spacious With An Open Concept Design & Ceiling To Floor Windows All Around,24Hr Concierge, Indoor Gym And Golf, Convenient Visit Parking, Steps To 24Hrs Shoppers And Restaurants. (id:61852)
Property Details
| MLS® Number | C12500280 |
| Property Type | Single Family |
| Neigbourhood | Spadina—Fort York |
| Community Name | Willowdale West |
| AmenitiesNearBy | Public Transit, Schools |
| CommunityFeatures | Pets Allowed With Restrictions, Community Centre |
| Features | Balcony |
| ParkingSpaceTotal | 1 |
| ViewType | View, City View |
Building
| BathroomTotal | 2 |
| BedroomsAboveGround | 2 |
| BedroomsTotal | 2 |
| Age | 11 To 15 Years |
| Amenities | Security/concierge, Exercise Centre, Recreation Centre, Visitor Parking |
| BasementType | None |
| CoolingType | Central Air Conditioning |
| ExteriorFinish | Concrete |
| FlooringType | Laminate, Ceramic, Carpeted |
| HeatingFuel | Natural Gas |
| HeatingType | Forced Air |
| SizeInterior | 800 - 899 Sqft |
| Type | Apartment |
Parking
| Garage |
Land
| Acreage | No |
| LandAmenities | Public Transit, Schools |
Rooms
| Level | Type | Length | Width | Dimensions |
|---|---|---|---|---|
| Ground Level | Living Room | 5.24 m | 3.6 m | 5.24 m x 3.6 m |
| Ground Level | Dining Room | 5.24 m | 3.6 m | 5.24 m x 3.6 m |
| Ground Level | Kitchen | 2.42 m | 2.42 m | 2.42 m x 2.42 m |
| Ground Level | Primary Bedroom | 3.2 m | 3.02 m | 3.2 m x 3.02 m |
| Ground Level | Bedroom 2 | 2.32 m | 2.55 m | 2.32 m x 2.55 m |
Interested?
Contact us for more information
James Dong
Salesperson
Right At Home Realty
1550 16th Avenue Bldg B Unit 3 & 4
Richmond Hill, Ontario L4B 3K9
1550 16th Avenue Bldg B Unit 3 & 4
Richmond Hill, Ontario L4B 3K9
