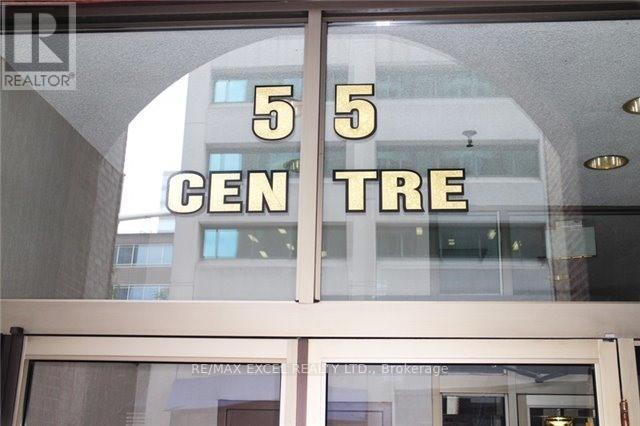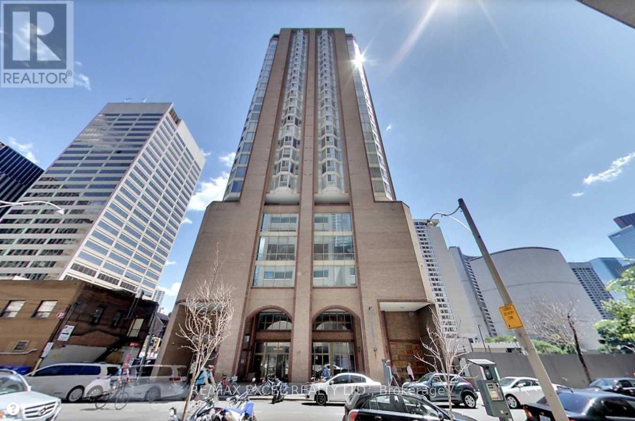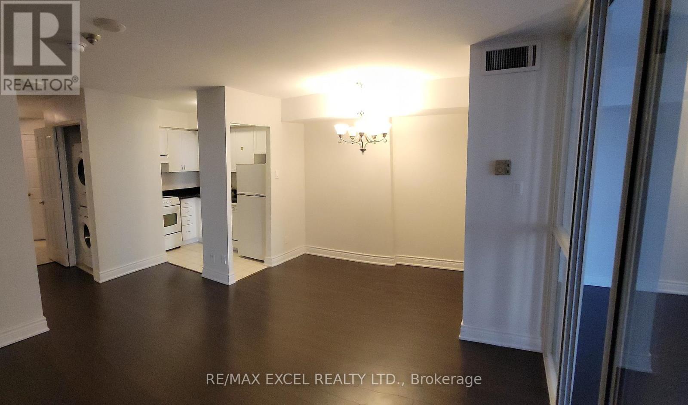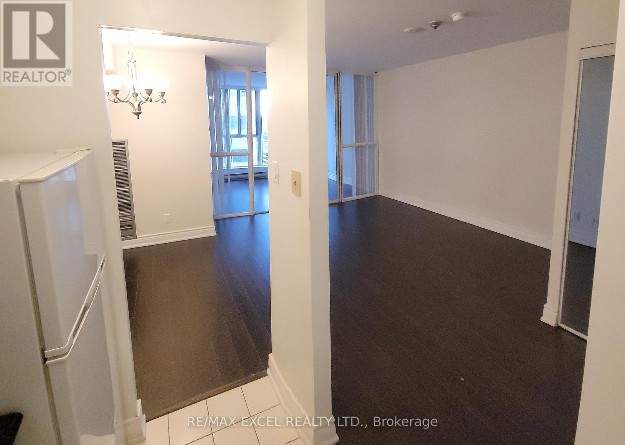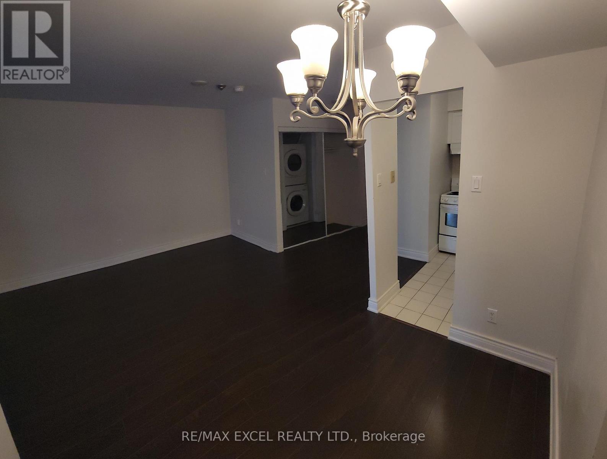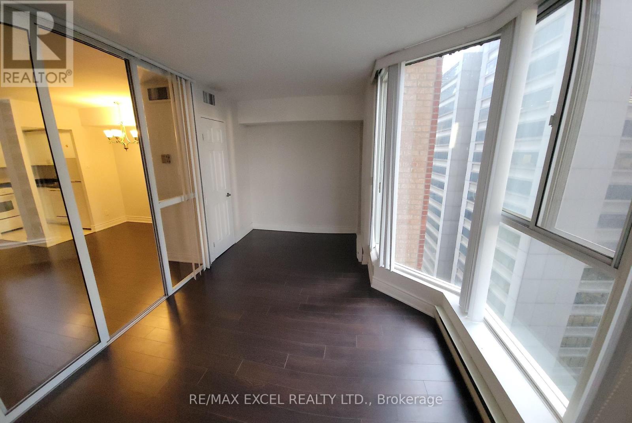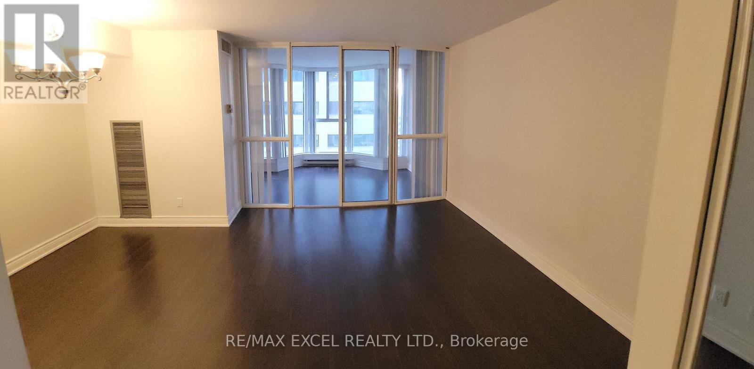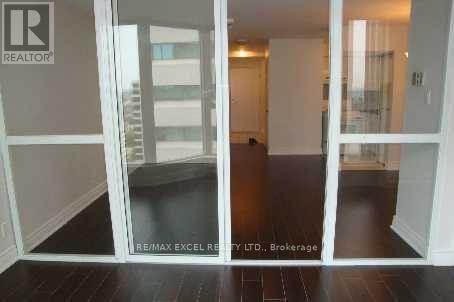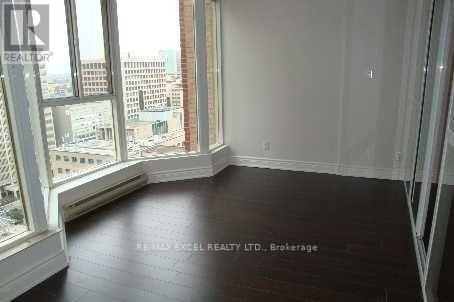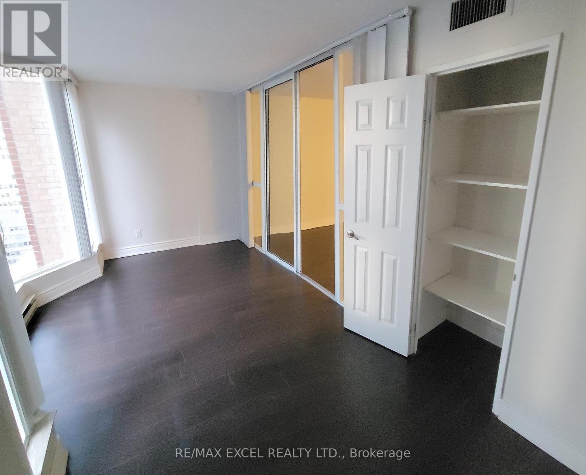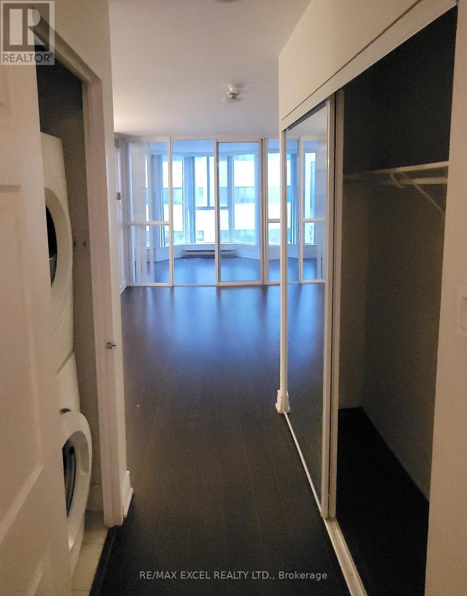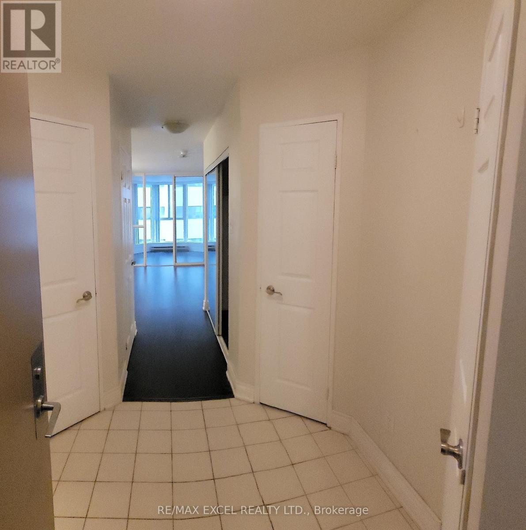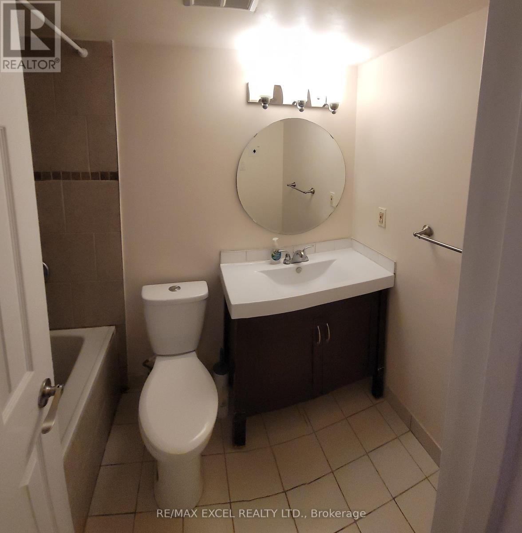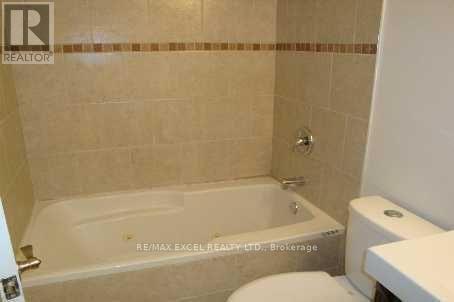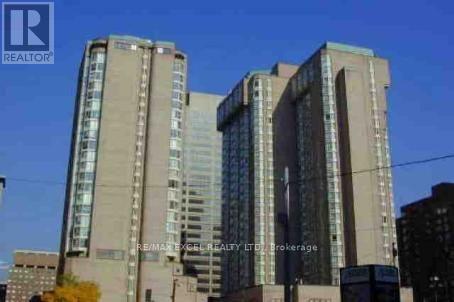2105 - 55 Centre Avenue Toronto, Ontario M5G 2H5
1 Bedroom
1 Bathroom
600 - 699 sqft
Central Air Conditioning
Forced Air
$2,250 Monthly
Chestnut park. Gorgeous remodeled unit. One large bedroom. A sight to behold! Unique open foyer with lots of closets surround. Gleaming laminate floors, separate dining & huge living room. 4pc w/jacuzzi tub, lots of closets. Ensuite laundry. A fabulous design, professional. Finishing with fantastic location. Steps to everything: hospital, shops, entertainment, subway, financial district, University of Toronto, Toronto Metropolitan University, OCAD, Toronto Filming Schools, 5 appliances (id:61852)
Property Details
| MLS® Number | C12403507 |
| Property Type | Single Family |
| Neigbourhood | Newtonbrook East |
| Community Name | Bay Street Corridor |
| CommunityFeatures | Pets Not Allowed |
Building
| BathroomTotal | 1 |
| BedroomsAboveGround | 1 |
| BedroomsTotal | 1 |
| Amenities | Security/concierge, Visitor Parking |
| CoolingType | Central Air Conditioning |
| ExteriorFinish | Brick |
| FlooringType | Laminate, Ceramic |
| HeatingFuel | Natural Gas |
| HeatingType | Forced Air |
| SizeInterior | 600 - 699 Sqft |
| Type | Apartment |
Parking
| Underground | |
| Garage |
Land
| Acreage | No |
Rooms
| Level | Type | Length | Width | Dimensions |
|---|---|---|---|---|
| Flat | Living Room | 7.32 m | 3.35 m | 7.32 m x 3.35 m |
| Flat | Dining Room | 2.41 m | 1.52 m | 2.41 m x 1.52 m |
| Flat | Kitchen | 2.44 m | 1.6 m | 2.44 m x 1.6 m |
| Flat | Bedroom | 2.44 m | 2.41 m | 2.44 m x 2.41 m |
| Flat | Foyer | 2.5 m | 2.24 m | 2.5 m x 2.24 m |
Interested?
Contact us for more information
Ada Ho
Broker
RE/MAX Excel Realty Ltd.
50 Acadia Ave Suite 120
Markham, Ontario L3R 0B3
50 Acadia Ave Suite 120
Markham, Ontario L3R 0B3
