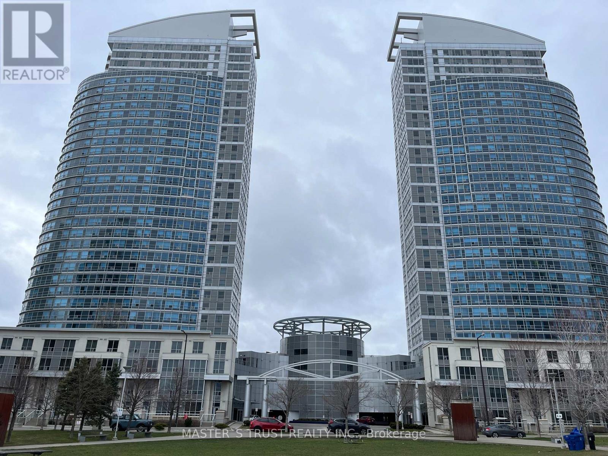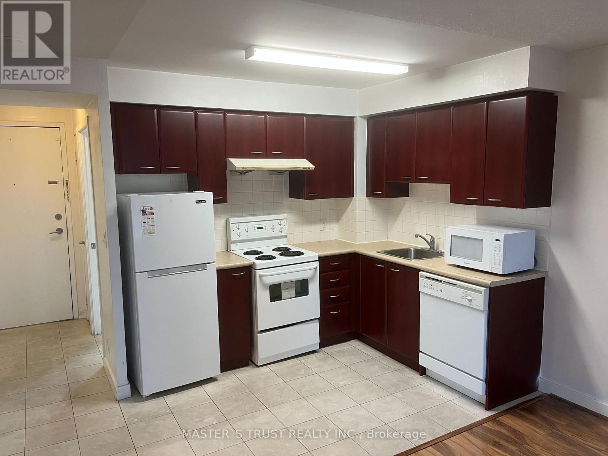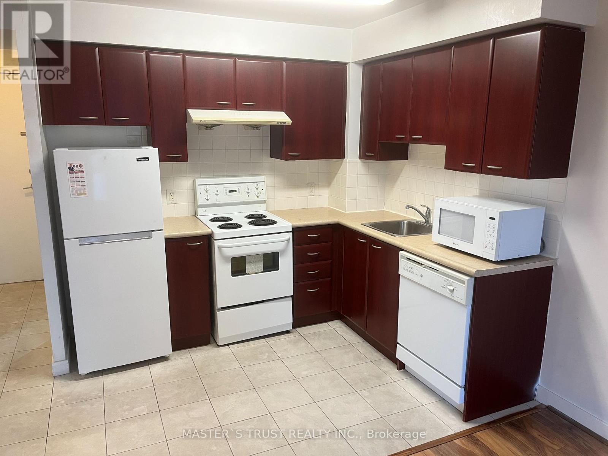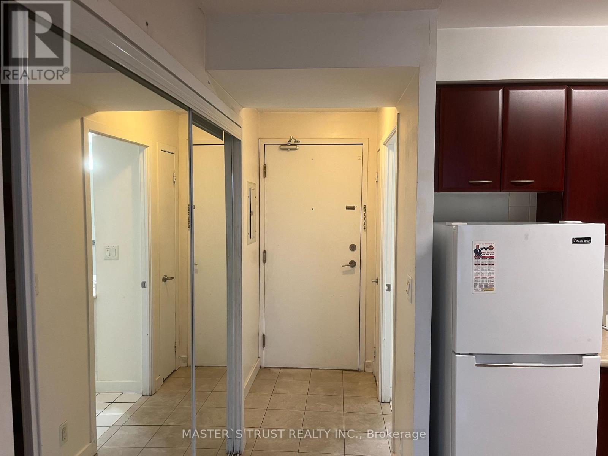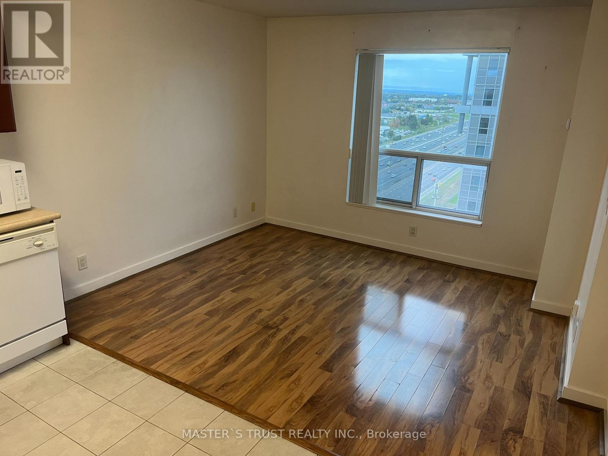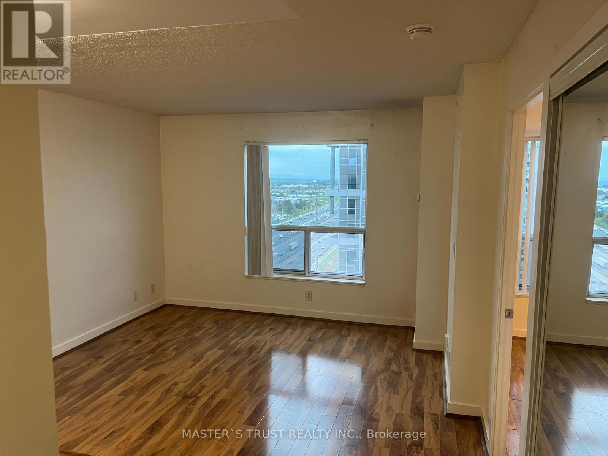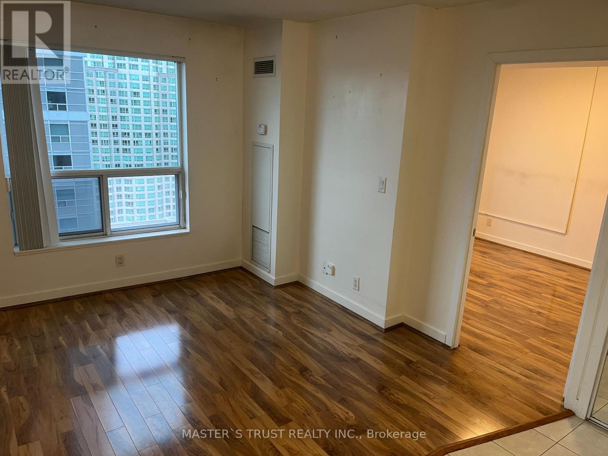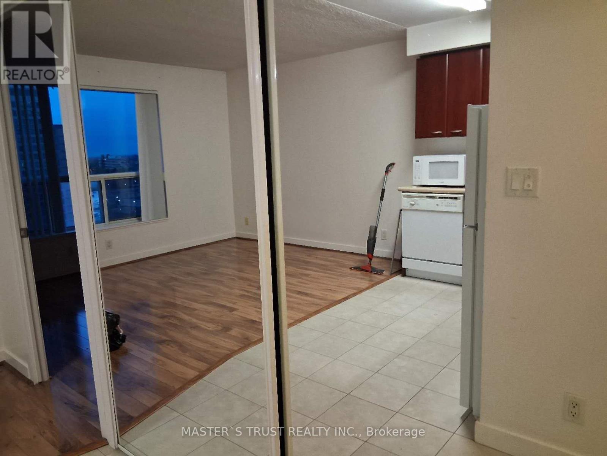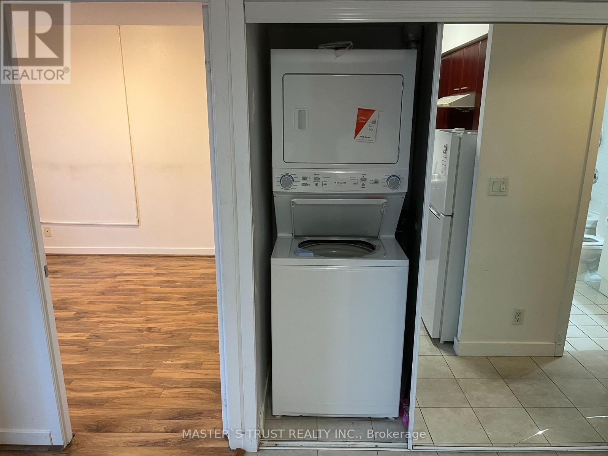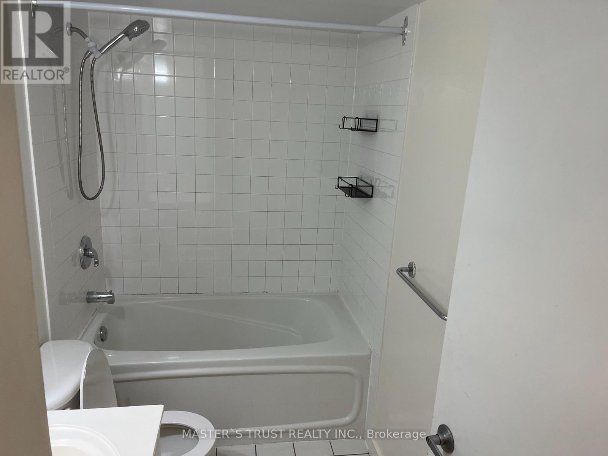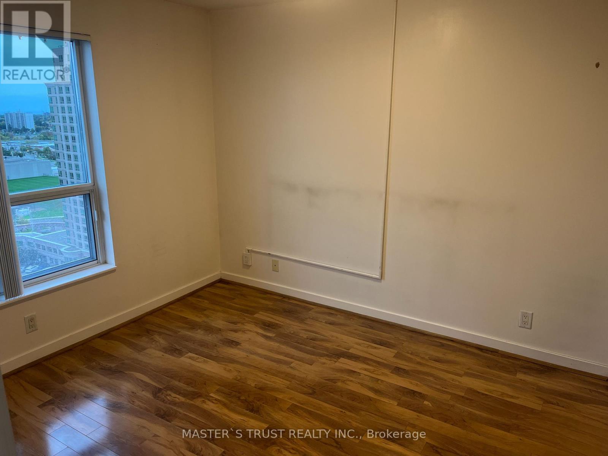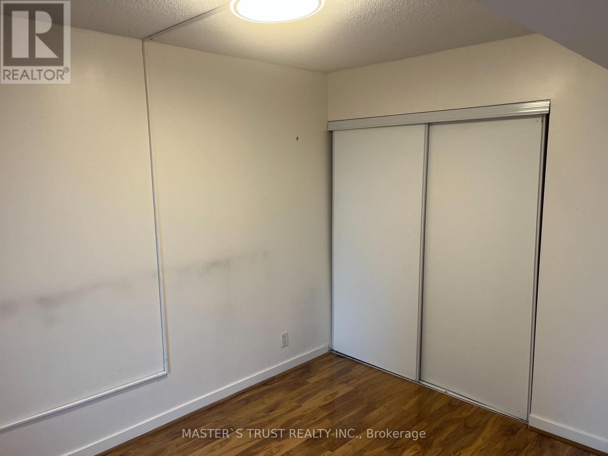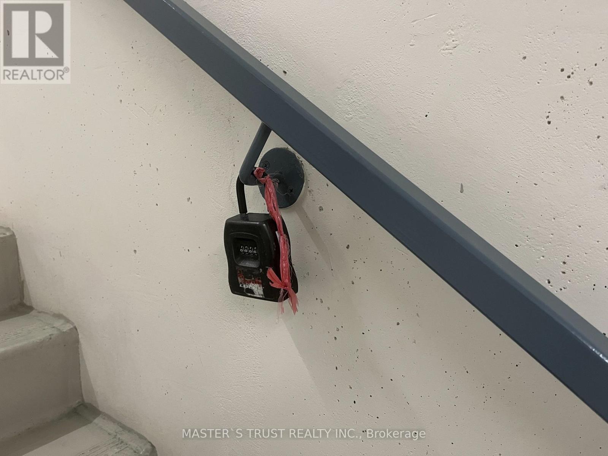2105 - 36 Lee Centre Drive Toronto, Ontario M1H 3K2
1 Bedroom
1 Bathroom
0 - 499 sqft
Indoor Pool
Central Air Conditioning
Forced Air
$1,950 Monthly
Excellent Location, 21st Floor Condo With Incredible View, Close To Scarborough Town Centre And Transit, Hwy401, Open Concept, Laminate Floors, Great Amenities, 24/7 Concierge. One Underground Parking Space and One Locker. (id:61852)
Property Details
| MLS® Number | E12456372 |
| Property Type | Single Family |
| Neigbourhood | Scarborough |
| Community Name | Woburn |
| AmenitiesNearBy | Hospital, Schools, Public Transit, Place Of Worship |
| CommunityFeatures | Pets Allowed With Restrictions, Community Centre |
| Features | Carpet Free |
| ParkingSpaceTotal | 1 |
| PoolType | Indoor Pool |
Building
| BathroomTotal | 1 |
| BedroomsAboveGround | 1 |
| BedroomsTotal | 1 |
| Age | 16 To 30 Years |
| Amenities | Exercise Centre, Recreation Centre, Sauna, Visitor Parking, Storage - Locker |
| Appliances | Blinds, Dishwasher, Dryer, Microwave, Hood Fan, Stove, Washer, Refrigerator |
| BasementType | None |
| CoolingType | Central Air Conditioning |
| ExteriorFinish | Concrete |
| FireProtection | Security Guard |
| FlooringType | Laminate, Ceramic |
| HeatingFuel | Natural Gas |
| HeatingType | Forced Air |
| SizeInterior | 0 - 499 Sqft |
| Type | Apartment |
Parking
| Underground | |
| Garage |
Land
| Acreage | No |
| LandAmenities | Hospital, Schools, Public Transit, Place Of Worship |
Rooms
| Level | Type | Length | Width | Dimensions |
|---|---|---|---|---|
| Main Level | Living Room | 3.51 m | 3.13 m | 3.51 m x 3.13 m |
| Main Level | Dining Room | 3.51 m | 3.13 m | 3.51 m x 3.13 m |
| Main Level | Kitchen | 2.72 m | 2.72 m | 2.72 m x 2.72 m |
| Main Level | Primary Bedroom | 3.25 m | 3.25 m | 3.25 m x 3.25 m |
https://www.realtor.ca/real-estate/28976555/2105-36-lee-centre-drive-toronto-woburn-woburn
Interested?
Contact us for more information
Sam Wang
Salesperson
Master's Trust Realty Inc.
3190 Steeles Ave East #120
Markham, Ontario L3R 1G9
3190 Steeles Ave East #120
Markham, Ontario L3R 1G9
Stanley Li
Salesperson
Master's Trust Realty Inc.
3190 Steeles Ave East #120
Markham, Ontario L3R 1G9
3190 Steeles Ave East #120
Markham, Ontario L3R 1G9
