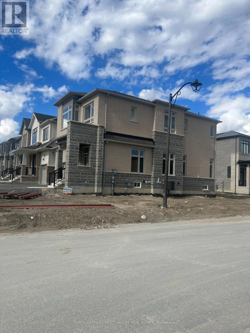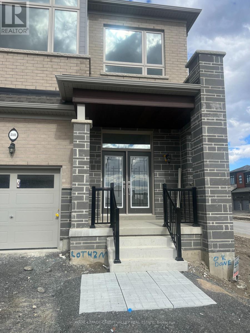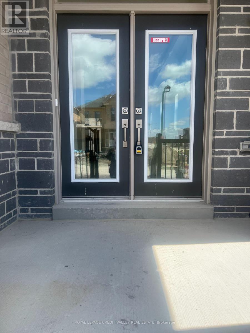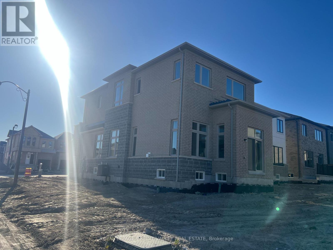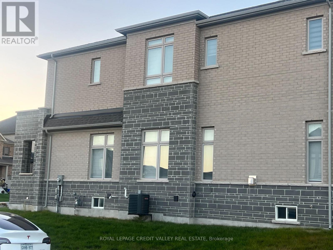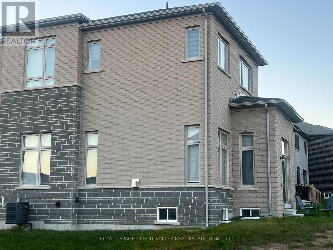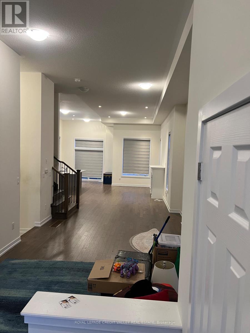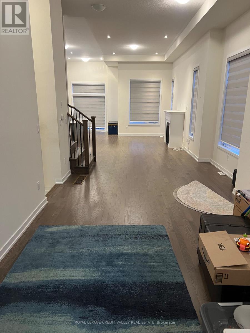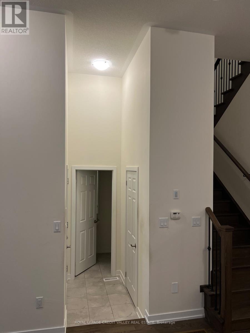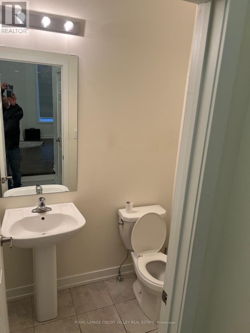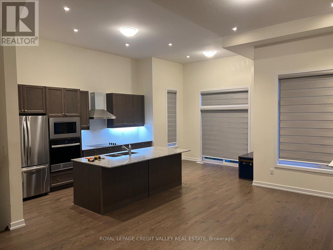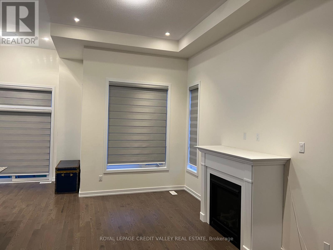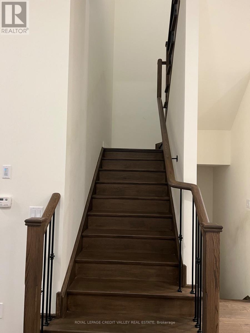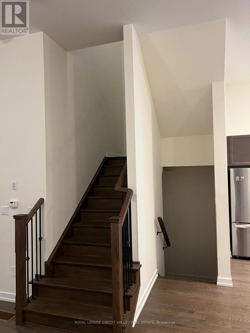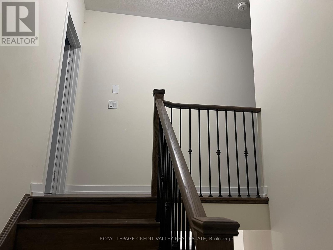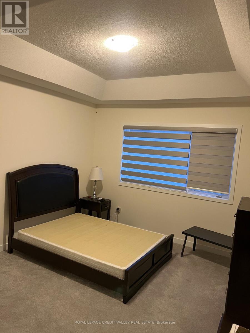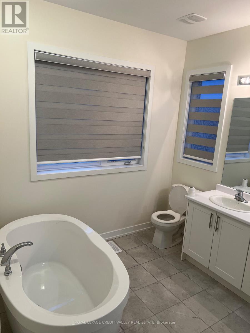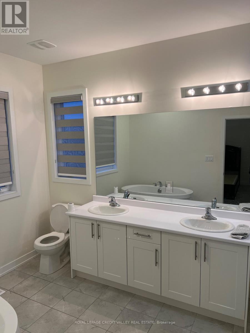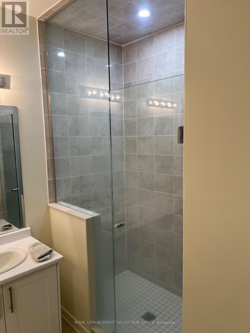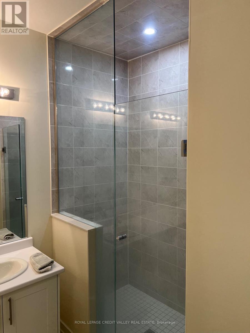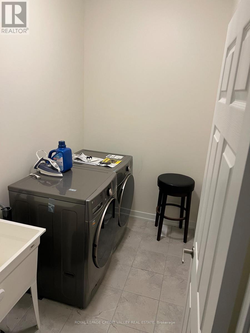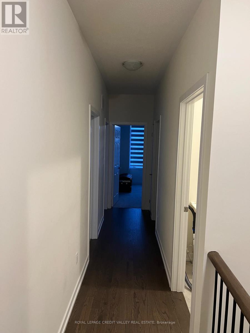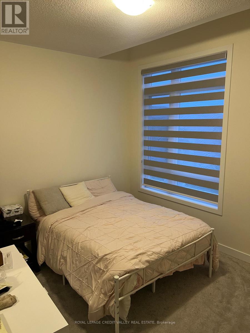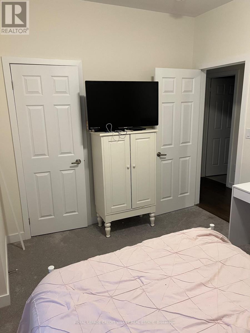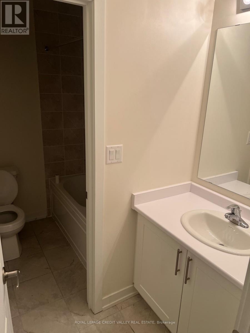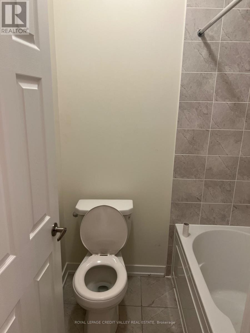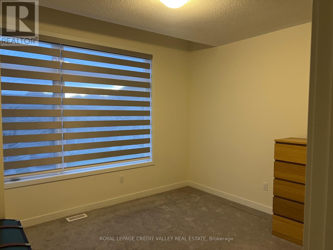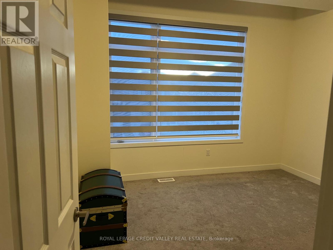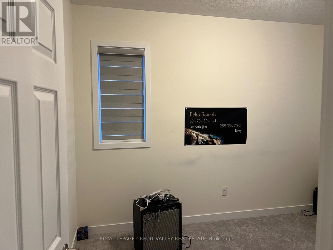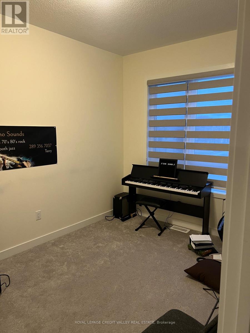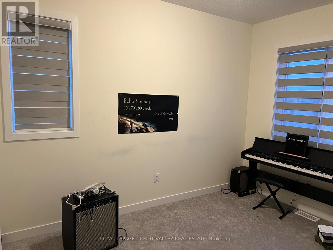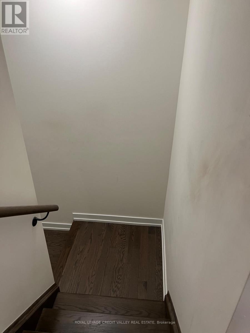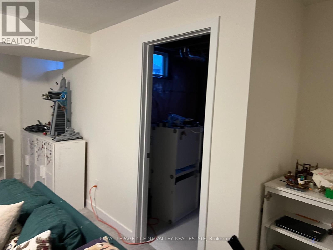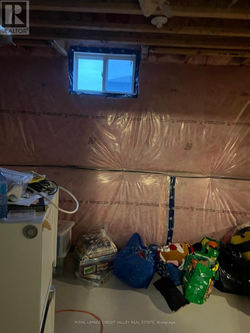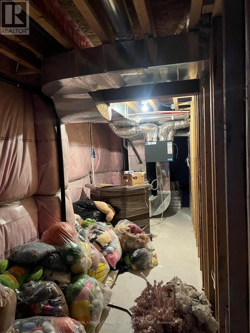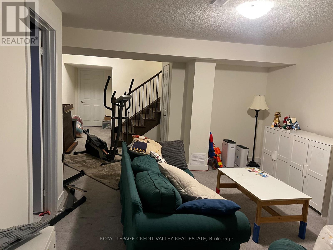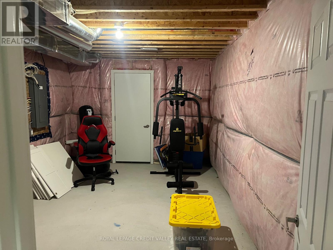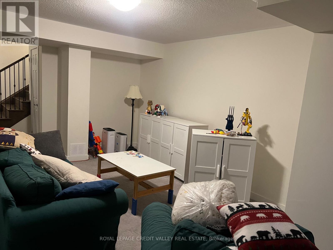2103 Hallandale Street Oshawa, Ontario L1H 8L7
4 Bedroom
3 Bathroom
2000 - 2500 sqft
Fireplace
Central Air Conditioning
Forced Air
$3,800 Monthly
Beautiful 4 bedrooms, 3 bathrooms, modern elevation with 12 ft ceiling on the main floor. All hardwood flooring. (id:61852)
Property Details
| MLS® Number | E12455941 |
| Property Type | Single Family |
| Neigbourhood | Kedron |
| Community Name | Kedron |
| EquipmentType | Water Heater |
| ParkingSpaceTotal | 2 |
| RentalEquipmentType | Water Heater |
Building
| BathroomTotal | 3 |
| BedroomsAboveGround | 4 |
| BedroomsTotal | 4 |
| Age | 0 To 5 Years |
| Amenities | Fireplace(s) |
| Appliances | Oven - Built-in |
| BasementType | Partial |
| ConstructionStyleAttachment | Detached |
| CoolingType | Central Air Conditioning |
| ExteriorFinish | Stone |
| FireplacePresent | Yes |
| FlooringType | Hardwood |
| FoundationType | Concrete |
| HalfBathTotal | 1 |
| HeatingFuel | Natural Gas |
| HeatingType | Forced Air |
| StoriesTotal | 2 |
| SizeInterior | 2000 - 2500 Sqft |
| Type | House |
| UtilityWater | Municipal Water |
Parking
| Attached Garage | |
| Garage |
Land
| Acreage | No |
| Sewer | Sanitary Sewer |
| SizeDepth | 32 Ft ,1 In |
| SizeFrontage | 10 Ft ,8 In |
| SizeIrregular | 10.7 X 32.1 Ft |
| SizeTotalText | 10.7 X 32.1 Ft |
Rooms
| Level | Type | Length | Width | Dimensions |
|---|---|---|---|---|
| Second Level | Primary Bedroom | 12.49 m | 15 m | 12.49 m x 15 m |
| Second Level | Bedroom 2 | 12.49 m | 11 m | 12.49 m x 11 m |
| Second Level | Bedroom 3 | 9 m | 15 m | 9 m x 15 m |
| Second Level | Bedroom 4 | 10 m | 11 m | 10 m x 11 m |
Utilities
| Cable | Available |
| Electricity | Available |
| Sewer | Available |
https://www.realtor.ca/real-estate/28975789/2103-hallandale-street-oshawa-kedron-kedron
Interested?
Contact us for more information
Abdullah Karimzada
Salesperson
Royal LePage Credit Valley Real Estate
10045 Hurontario St #1
Brampton, Ontario L6Z 0E6
10045 Hurontario St #1
Brampton, Ontario L6Z 0E6
