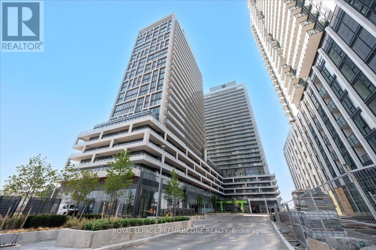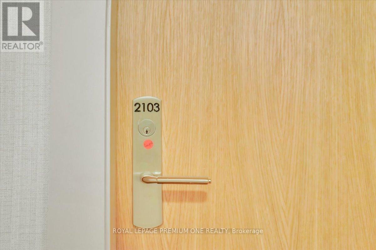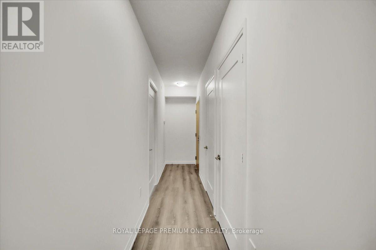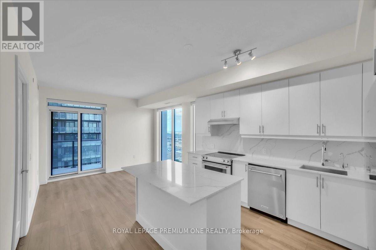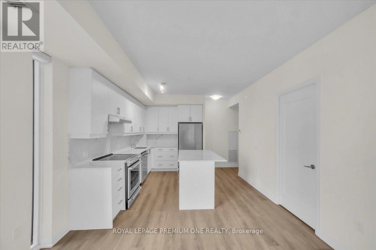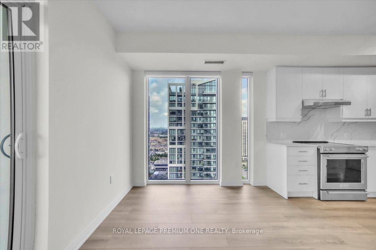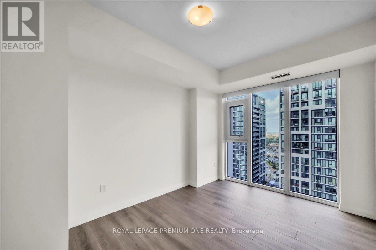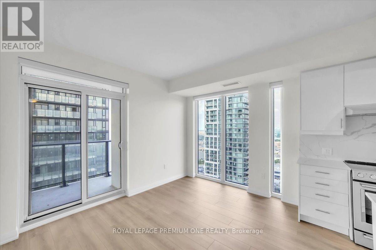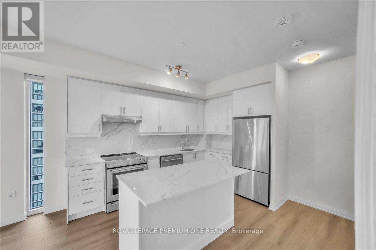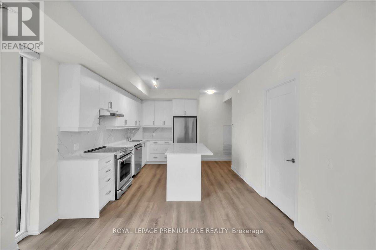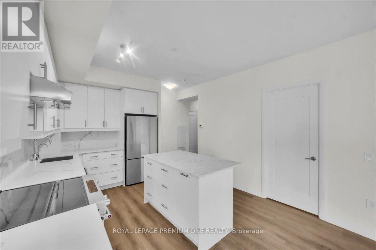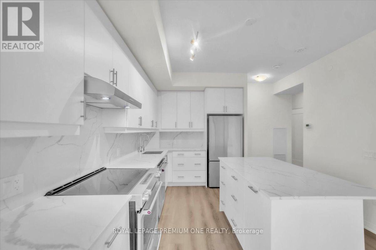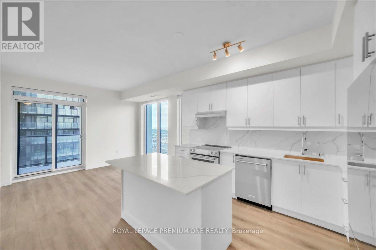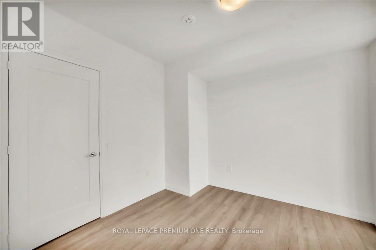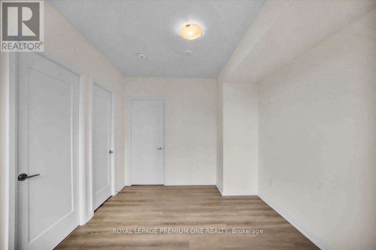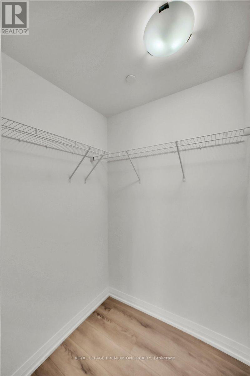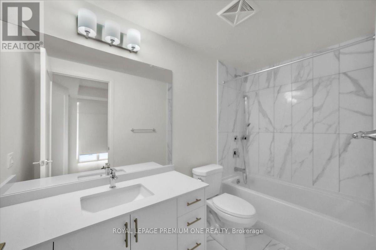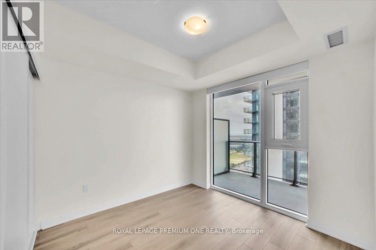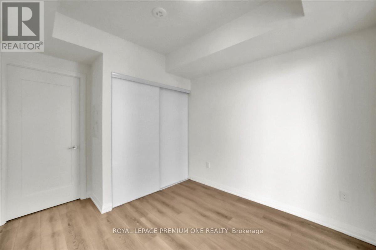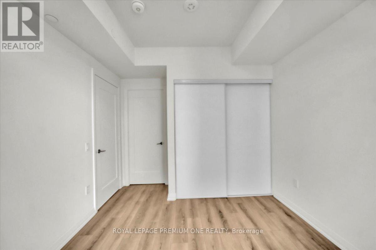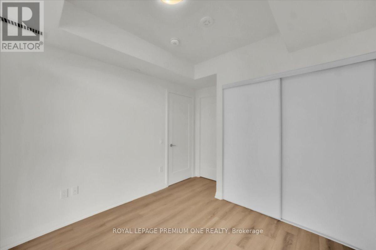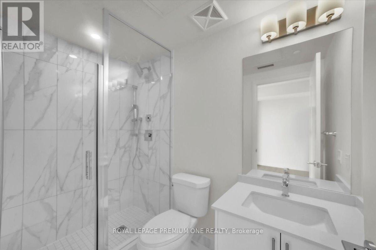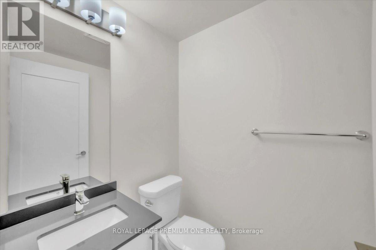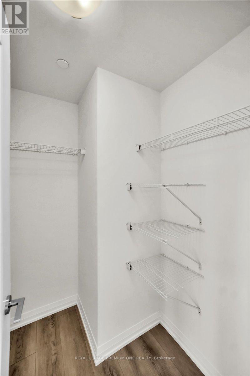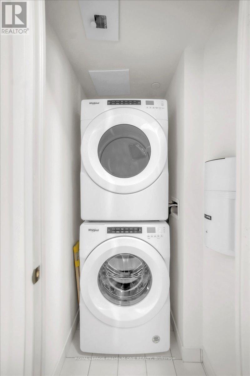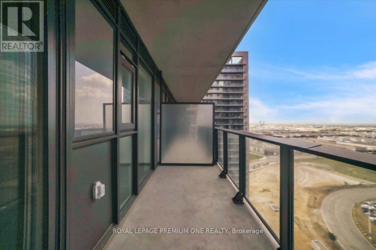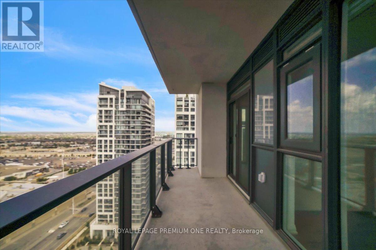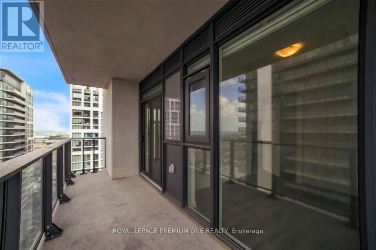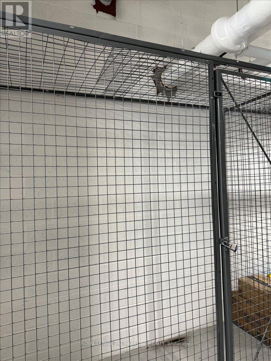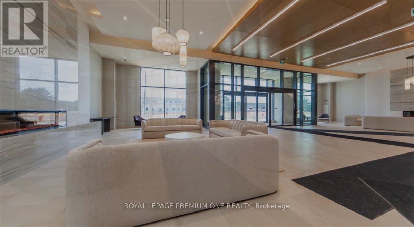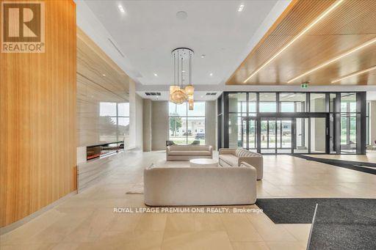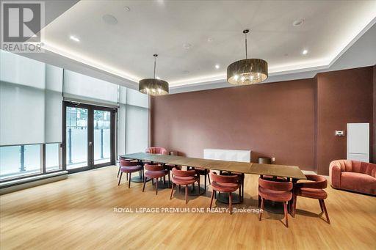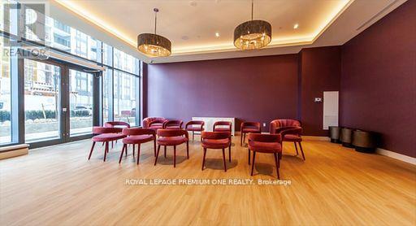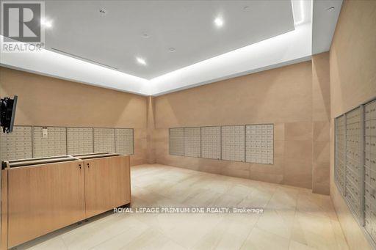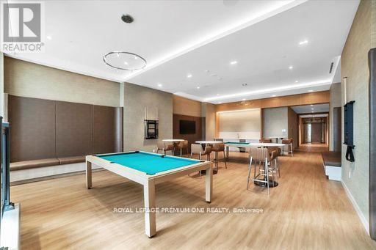2103 - 8960 Jane Street Vaughan, Ontario L4K 0N9
$3,000 Monthly
Welcome to this stunning brand-new corner unit in the heart of Vaughan! An Absolute Must See! Enjoy Stylish Condo Living in this beautifully appointed 2 Bedroom + 3 Bath Suite. Located in the Prestigious Charisma 2 North Tower. Surround yourself with Refined elegance & Contemporary finishes. Modern Kitchen features S/S appliances, Quartz Kitchen countertops/Backsplash, Quartz Kitchen Island countertop & Bathroom Counters. Under mount Cabinet Lighting, Alkaline Drinking Water System, Tons of Storage, Pull out Cabinets W/recycle bins & Pot drawers, Central Vacuum. Spa Inspired Ensuite W/ Glass Shower & handheld shower head with slide bar. So many thoughtful Upgrades. Enjoy Beautiful Views of the City from your private balcony. Additional parking spot available for $3300 per month. Bicycle Storage Locker near parking. Amazing Amenities: Outdoor pool + Terrace, Theater Room, Fitness Club/Yoga Studio, Roof Top Lounge. Floor-to-ceiling windows, flooding the space with natural light and offering city views. The open-concept layout is perfect for entertaining. Enjoy your morning coffee or evening wind-down on the private balcony. This high-floor unit offers the privacy and tranquility you've been looking for, all while being steps from world-class amenities. Don't miss this rare opportunity to own a luxurious condo in one of Vaughans most sought-after locations! (id:61852)
Property Details
| MLS® Number | N12359685 |
| Property Type | Single Family |
| Community Name | Concord |
| CommunityFeatures | Pets Allowed With Restrictions |
| Features | Balcony |
| ParkingSpaceTotal | 1 |
| PoolType | Outdoor Pool |
Building
| BathroomTotal | 3 |
| BedroomsAboveGround | 2 |
| BedroomsTotal | 2 |
| Age | New Building |
| Amenities | Exercise Centre, Party Room, Recreation Centre, Storage - Locker, Security/concierge |
| Appliances | All, Window Coverings |
| BasementType | None |
| CoolingType | Central Air Conditioning |
| FlooringType | Laminate |
| HalfBathTotal | 1 |
| HeatingFuel | Electric |
| HeatingType | Coil Fan |
| SizeInterior | 800 - 899 Sqft |
| Type | Apartment |
Parking
| Underground | |
| Garage |
Land
| Acreage | No |
Rooms
| Level | Type | Length | Width | Dimensions |
|---|---|---|---|---|
| Main Level | Living Room | 6.58 m | 3.38 m | 6.58 m x 3.38 m |
| Main Level | Kitchen | 6.58 m | 3.38 m | 6.58 m x 3.38 m |
| Main Level | Primary Bedroom | 4.14 m | 3.05 m | 4.14 m x 3.05 m |
| Main Level | Bedroom 2 | 3.04 m | 2.98 m | 3.04 m x 2.98 m |
https://www.realtor.ca/real-estate/28766857/2103-8960-jane-street-vaughan-concord-concord
Interested?
Contact us for more information
Jacqueline Benigno
Broker
595 Cityview Blvd Unit 3
Vaughan, Ontario L4H 3M7
