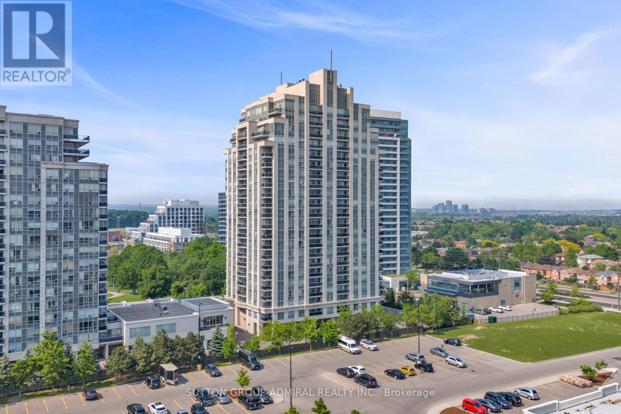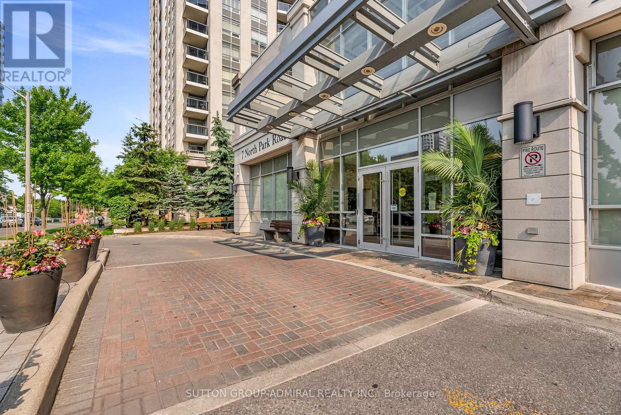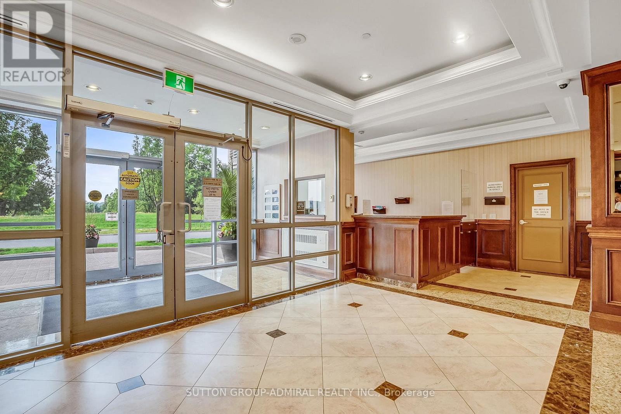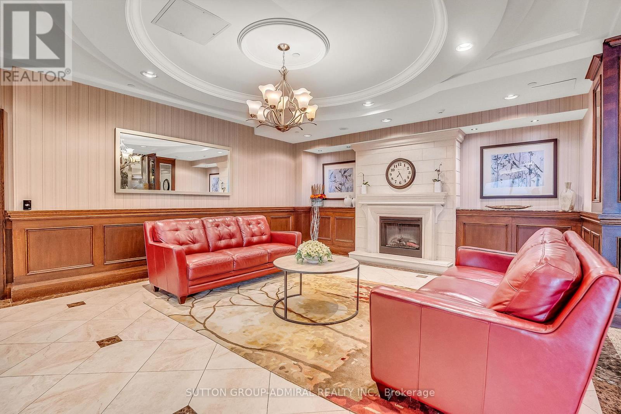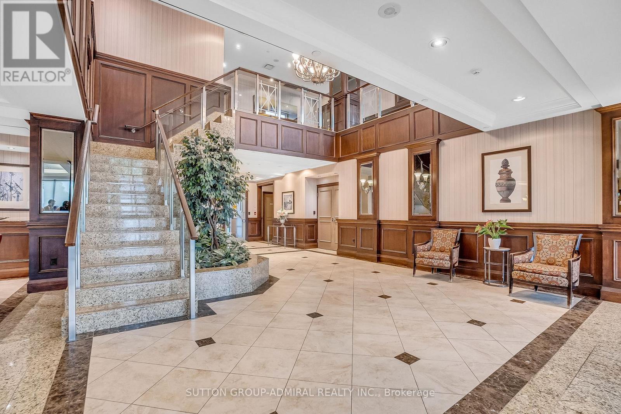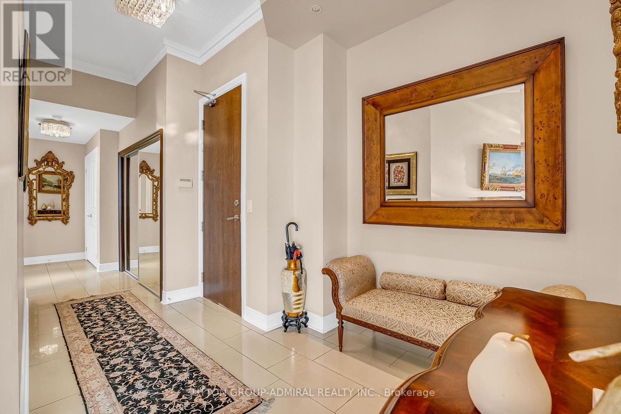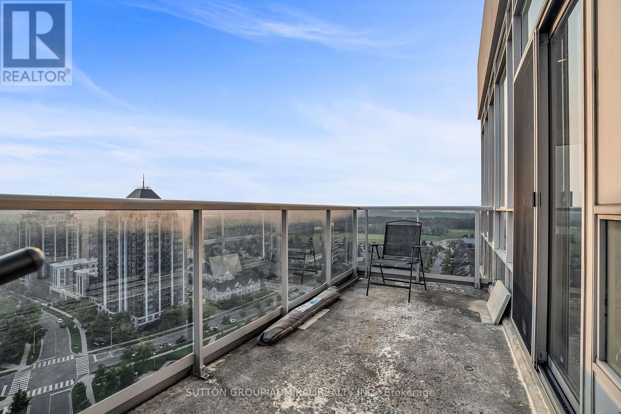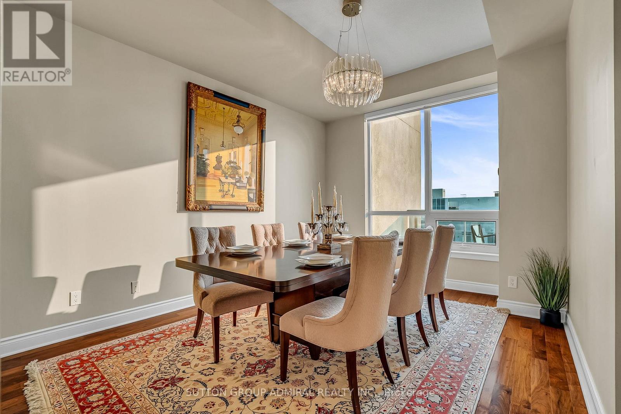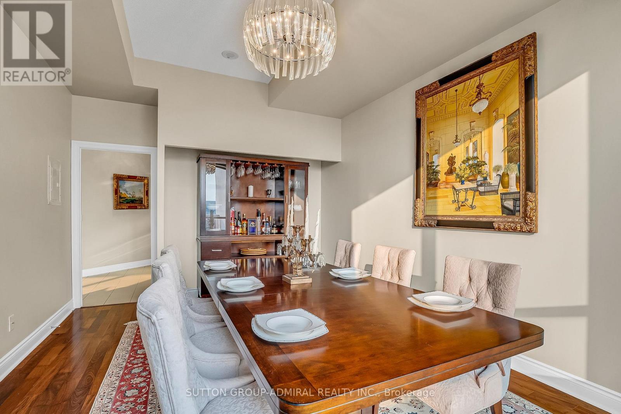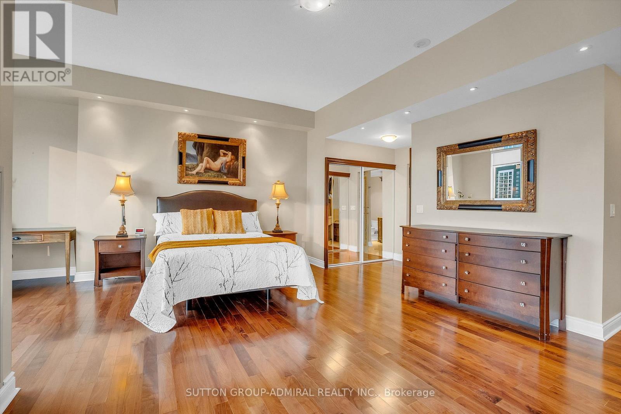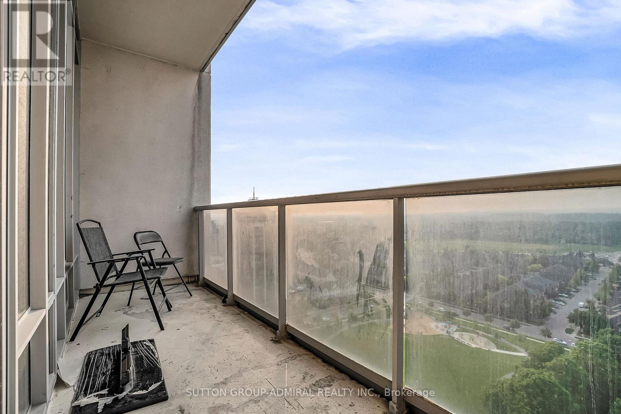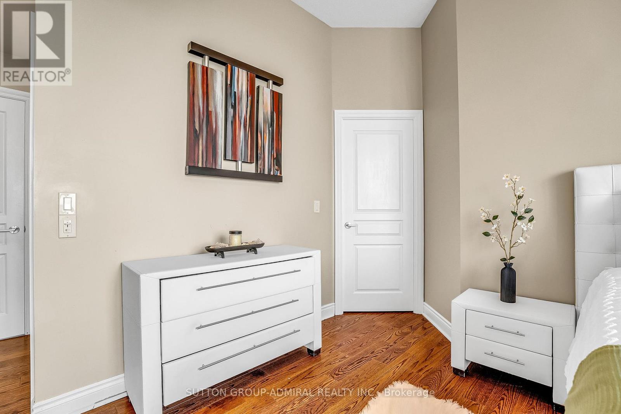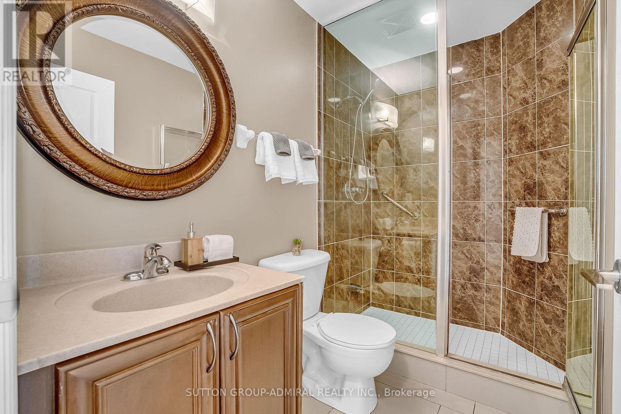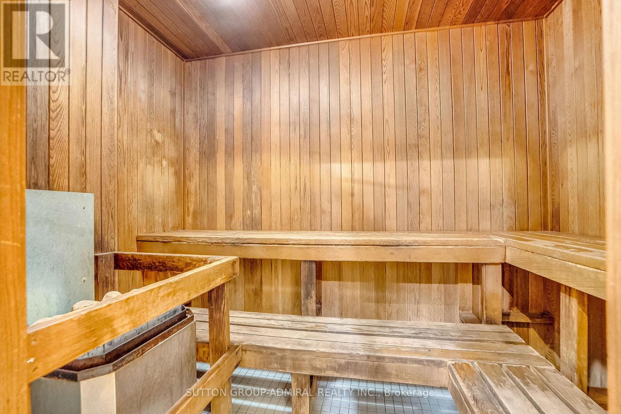2103 - 7 North Park Road Vaughan, Ontario L4J 0C9
$999,000Maintenance, Heat, Water, Cable TV, Common Area Maintenance, Insurance, Parking
$1,637.50 Monthly
Maintenance, Heat, Water, Cable TV, Common Area Maintenance, Insurance, Parking
$1,637.50 MonthlyWelcome to Suite 2103 at 7 North Park Road, a rare and spacious corner unit with over 2,000 sq. ft offering 3 beds + 3 baths in the heart of Thornhill. This beautifully maintained residence features unobstructed views and is filled with natural light from expansive floor-to-ceiling windows and two separate balconies one with a walk-out from the living room and another from the primary bedroom. The welcoming entryway is adorned with crown moulding that flows into the open-concept living and dining area, creating an elegant atmosphere throughout. The kitchen is both stylish and functional, featuring classic oak cabinetry, stainless steel appliances, and a breakfast area with clear views. The primary bedroom is a private retreat with double door entry, double mirrored closets, pot lights, a cozy fireplace, and a luxurious 5-piece ensuite that includes double sinks, a glass-enclosed shower, and a deep soaking tub. The second bedroom offers floor-to-ceiling windows, its own 3-piece ensuite with a glass shower and a built-in vanity. The versatile third bedroom, currently used as a formal dining room, enjoys views of the adjacent balcony and adds flexibility to the layout. A chic 2-piece main bathroom features a custom backsplash, vanity, and mirror. Additional highlights include ensuite laundry, one underground parking spot, and a storage locker. This condo offers both comfort and sophistication in a sought-after location, perfect for families or down-sizers seeking space without compromise. (id:61852)
Property Details
| MLS® Number | N12206995 |
| Property Type | Single Family |
| Neigbourhood | Beverley Glen |
| Community Name | Beverley Glen |
| AmenitiesNearBy | Hospital, Place Of Worship, Public Transit, Schools |
| CommunityFeatures | Pet Restrictions, Community Centre |
| Features | Balcony, Carpet Free |
| ParkingSpaceTotal | 1 |
| PoolType | Indoor Pool |
| ViewType | View, City View |
Building
| BathroomTotal | 3 |
| BedroomsAboveGround | 3 |
| BedroomsTotal | 3 |
| Amenities | Security/concierge, Party Room, Recreation Centre, Fireplace(s), Storage - Locker |
| Appliances | All, Dishwasher, Dryer, Stove, Washer, Window Coverings, Refrigerator |
| CoolingType | Central Air Conditioning |
| ExteriorFinish | Concrete |
| FireplacePresent | Yes |
| FireplaceTotal | 1 |
| FlooringType | Ceramic, Hardwood, Tile |
| HalfBathTotal | 1 |
| HeatingFuel | Natural Gas |
| HeatingType | Forced Air |
| SizeInterior | 2000 - 2249 Sqft |
| Type | Apartment |
Parking
| Underground | |
| Garage |
Land
| Acreage | No |
| LandAmenities | Hospital, Place Of Worship, Public Transit, Schools |
Rooms
| Level | Type | Length | Width | Dimensions |
|---|---|---|---|---|
| Flat | Foyer | 5.96 m | 2.28 m | 5.96 m x 2.28 m |
| Flat | Living Room | 6.17 m | 5.99 m | 6.17 m x 5.99 m |
| Flat | Dining Room | 6.17 m | 5.99 m | 6.17 m x 5.99 m |
| Flat | Kitchen | 5.23 m | 2.74 m | 5.23 m x 2.74 m |
| Flat | Primary Bedroom | 5.91 m | 5.68 m | 5.91 m x 5.68 m |
| Flat | Bathroom | 4.24 m | 2.43 m | 4.24 m x 2.43 m |
| Flat | Bedroom 2 | 4.41 m | 3.25 m | 4.41 m x 3.25 m |
| Flat | Bathroom | 2.56 m | 1.49 m | 2.56 m x 1.49 m |
| Flat | Bedroom 3 | 4.85 m | 3.5 m | 4.85 m x 3.5 m |
| Flat | Bathroom | 2.41 m | 1.54 m | 2.41 m x 1.54 m |
Interested?
Contact us for more information
David Elfassy
Broker
1206 Centre Street
Thornhill, Ontario L4J 3M9
Daniel Fisherman
Salesperson
1206 Centre Street
Thornhill, Ontario L4J 3M9
