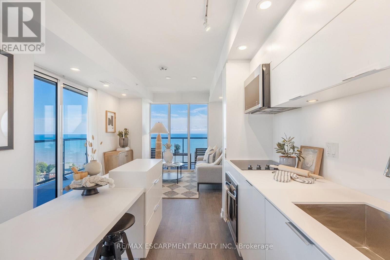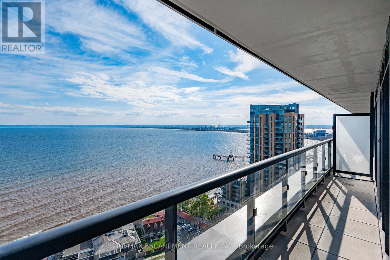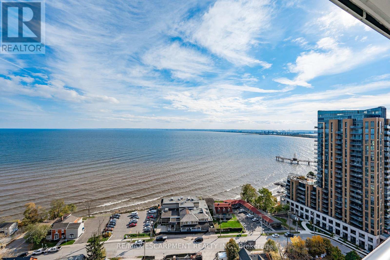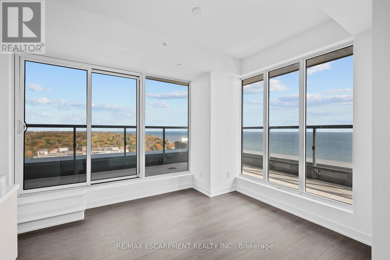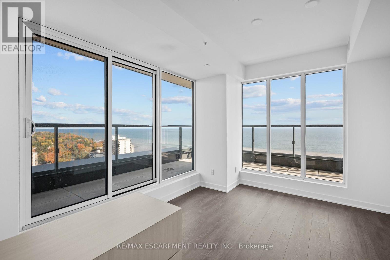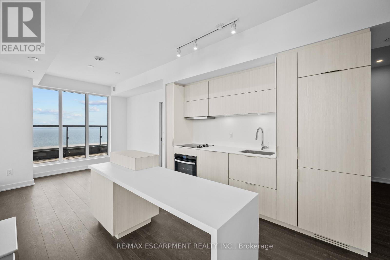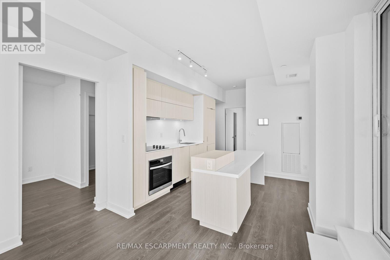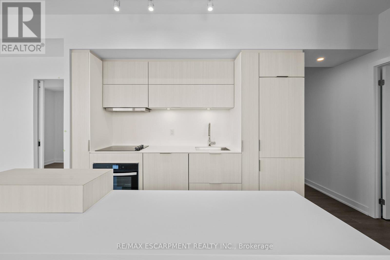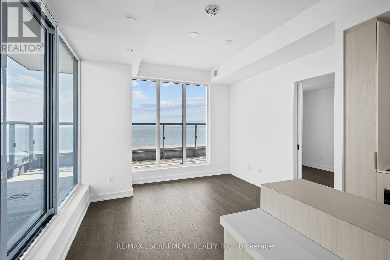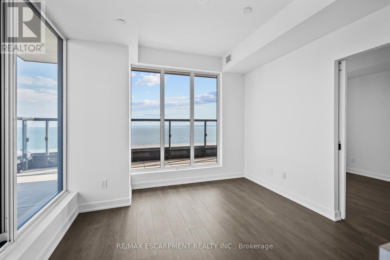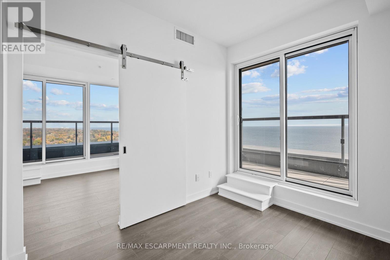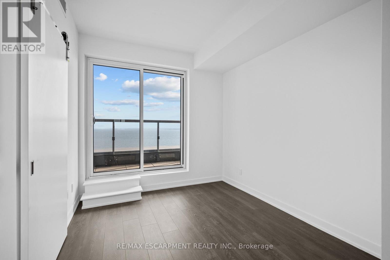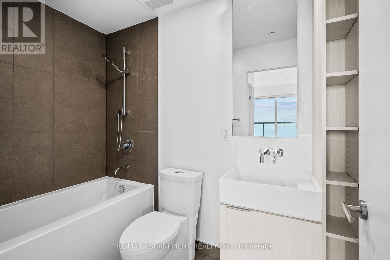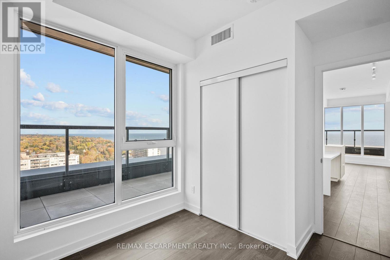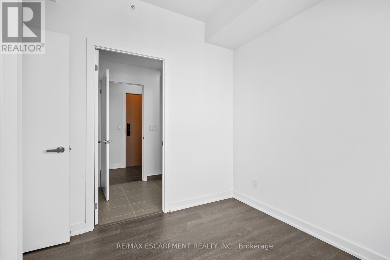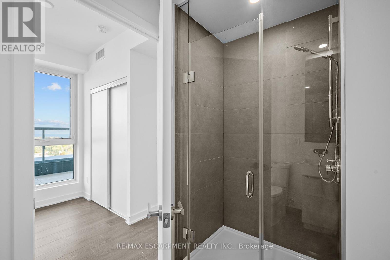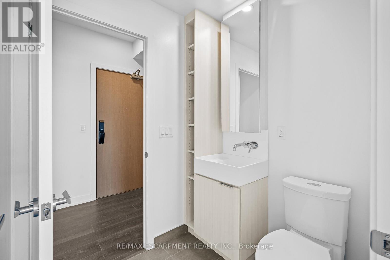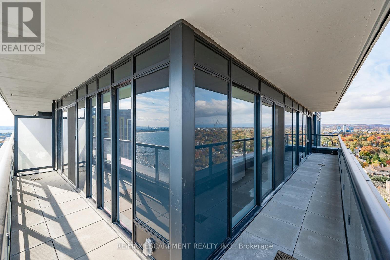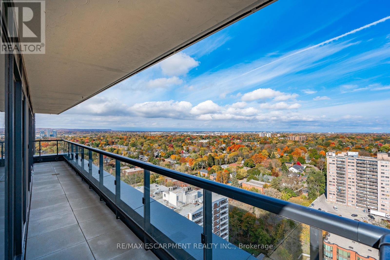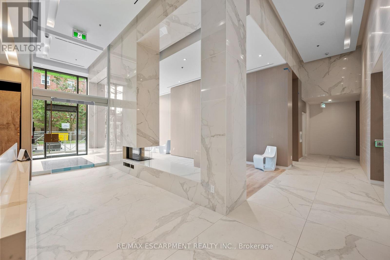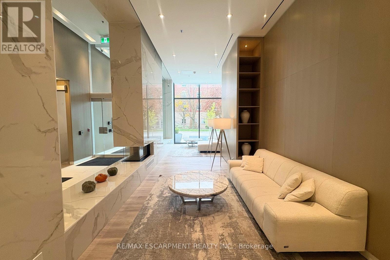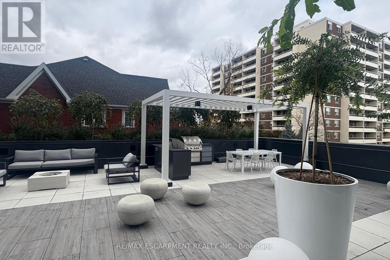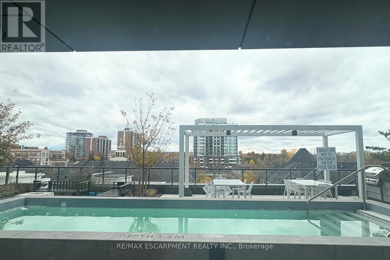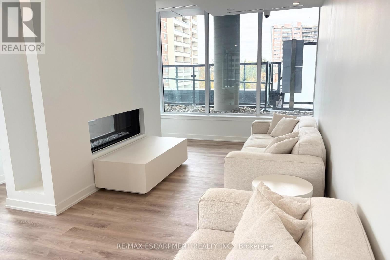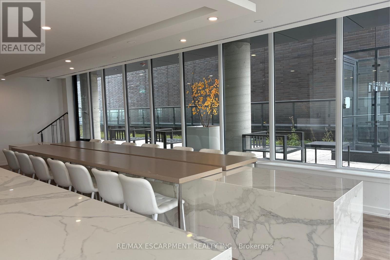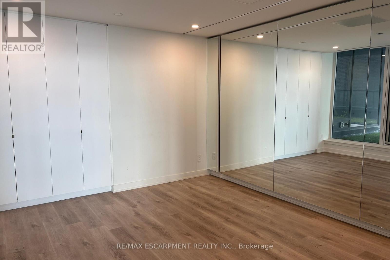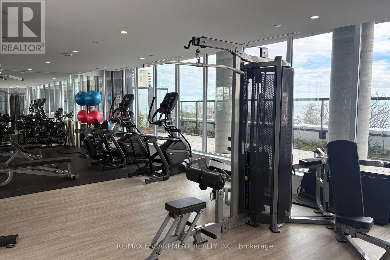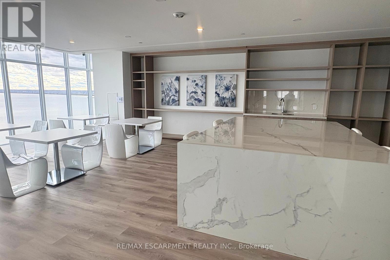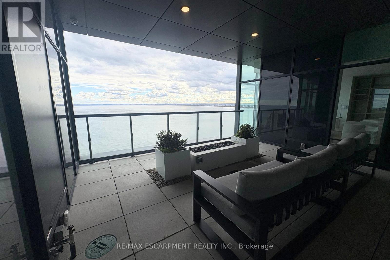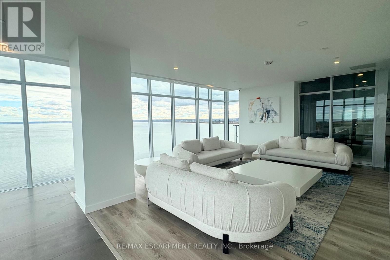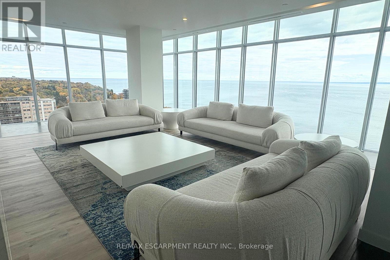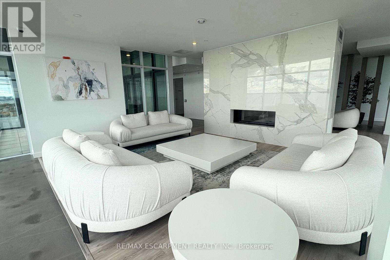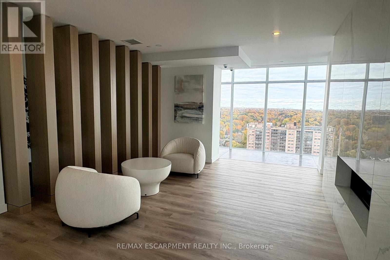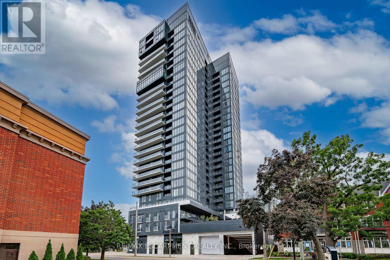2103 - 370 Martha Street Burlington, Ontario L7R 2P7
$3,300 Monthly
VIEWS! VIEWS! VIEWS! Newer 2 bedroom, 2 bath condo at Nautique Lakefront Residences with a breathtaking wrap around 300 sq ft balcony with unobstructed views overlooking Lake Ontario!!!! This gorgeous and spacious condo offers a modern open concept layout, floor-to-ceiling windows, and excellent indoor and outdoor amenities. Entertain with a view in your stunning kitchen equipped with Corian countertops, a functional island, a panelized fridge and dishwasher, a built-in oven, and a ceramic cooktop. Wake up each morning in your primary bedroom with floor to ceiling windows overlooking the lake. Both 3 pc bathrooms are built in style with floor to ceiling ceramics and glass enclosed showers. Enjoy a short walk to the lake, Spencer Smith Park, and downtown Burlington's cafes, restaurants, and shops. Experience all that living in downtown Burlington has to offer in this 24-hour concierge building. 1 parking space and 1 Locker included in Lease. RSA. (id:61852)
Property Details
| MLS® Number | W12545518 |
| Property Type | Single Family |
| Community Name | Brant |
| AmenitiesNearBy | Hospital, Park, Place Of Worship, Public Transit |
| CommunityFeatures | Pets Allowed With Restrictions |
| EquipmentType | Air Conditioner, Water Heater, Furnace |
| Features | Balcony, Carpet Free, In Suite Laundry |
| ParkingSpaceTotal | 1 |
| PoolType | Outdoor Pool |
| RentalEquipmentType | Air Conditioner, Water Heater, Furnace |
| ViewType | Unobstructed Water View |
Building
| BathroomTotal | 2 |
| BedroomsAboveGround | 2 |
| BedroomsTotal | 2 |
| Age | 0 To 5 Years |
| Amenities | Security/concierge, Exercise Centre, Storage - Locker |
| Appliances | Dishwasher, Dryer, Microwave, Stove, Washer, Refrigerator |
| BasementType | None |
| CoolingType | Central Air Conditioning |
| ExteriorFinish | Concrete |
| FireProtection | Security Guard, Smoke Detectors |
| FlooringType | Laminate, Tile |
| HeatingFuel | Natural Gas |
| HeatingType | Forced Air |
| SizeInterior | 700 - 799 Sqft |
| Type | Apartment |
Parking
| Underground | |
| Garage |
Land
| Acreage | No |
| LandAmenities | Hospital, Park, Place Of Worship, Public Transit |
| SurfaceWater | Lake/pond |
Rooms
| Level | Type | Length | Width | Dimensions |
|---|---|---|---|---|
| Main Level | Living Room | 6.17 m | 3.25 m | 6.17 m x 3.25 m |
| Main Level | Primary Bedroom | 3.17 m | 2.699 m | 3.17 m x 2.699 m |
| Main Level | Bathroom | Measurements not available | ||
| Main Level | Bedroom | 2.79 m | 2.36 m | 2.79 m x 2.36 m |
| Main Level | Bathroom | Measurements not available |
https://www.realtor.ca/real-estate/29104313/2103-370-martha-street-burlington-brant-brant
Interested?
Contact us for more information
Deborah Ann Brown
Broker
502 Brant St #1a
Burlington, Ontario L7R 2G4
