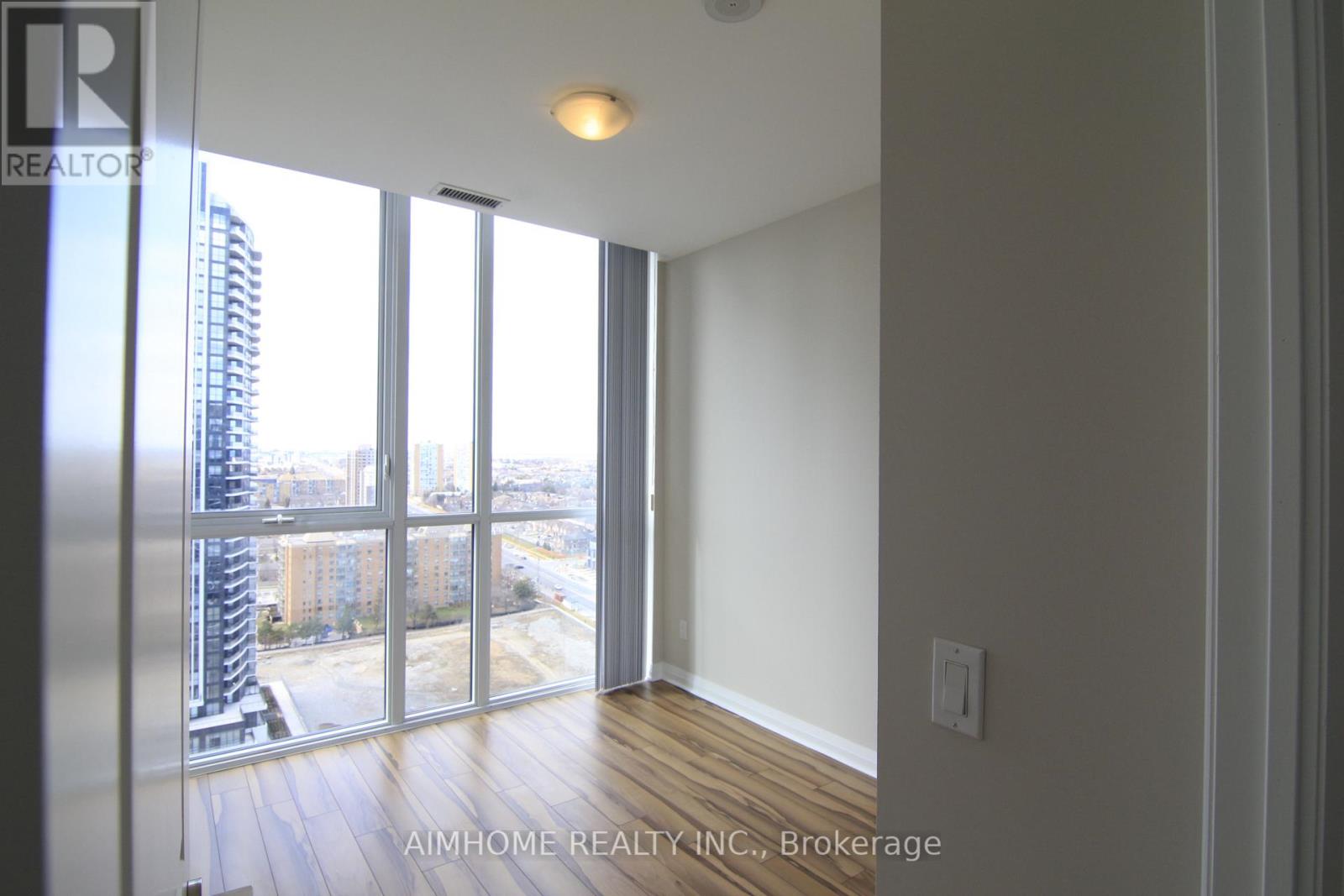2102 - 55 Eglinton Avenue W Mississauga, Ontario L5R 0E4
$2,800 Monthly
Bright and Spacious 2 Bdrms+2 Full Baths Luxury Corner Suite In Crystal Building ForLease,High Ceiling, Functional Layout,Unobstructed-West View Of City and Creek, Morden NeutralPaint Color, Walking Distance To Everything--Mall, Transit, Medical Clinic.Mins To Square OneShopping Mall, Hwy-401/403/410/Qew/Bus Terminal/Go Train/Bus Stations. Building Amenities:Indoor Swimming Pool/Party Room/Dining Room/Gym/Guest Suite/Saunas/ Library/BusinessCentre/Outdoor Bbq Terrace (id:61852)
Property Details
| MLS® Number | W12107982 |
| Property Type | Single Family |
| Neigbourhood | Hurontario |
| Community Name | Hurontario |
| AmenitiesNearBy | Public Transit, Park, Schools |
| CommunityFeatures | Pet Restrictions |
| Features | Carpet Free |
| ParkingSpaceTotal | 1 |
| PoolType | Indoor Pool |
| ViewType | City View |
Building
| BathroomTotal | 2 |
| BedroomsAboveGround | 2 |
| BedroomsTotal | 2 |
| Age | 6 To 10 Years |
| Amenities | Security/concierge, Exercise Centre, Party Room, Visitor Parking, Storage - Locker |
| Appliances | Dishwasher, Dryer, Hood Fan, Microwave, Stove, Washer, Refrigerator |
| CoolingType | Central Air Conditioning |
| ExteriorFinish | Concrete |
| FlooringType | Laminate, Ceramic |
| HeatingFuel | Natural Gas |
| HeatingType | Forced Air |
| SizeInterior | 700 - 799 Sqft |
| Type | Apartment |
Parking
| Underground | |
| Garage |
Land
| Acreage | No |
| LandAmenities | Public Transit, Park, Schools |
Rooms
| Level | Type | Length | Width | Dimensions |
|---|---|---|---|---|
| Ground Level | Foyer | 1.69 m | 2.2 m | 1.69 m x 2.2 m |
| Ground Level | Kitchen | 2.4 m | 2.38 m | 2.4 m x 2.38 m |
| Ground Level | Dining Room | 2.36 m | 2.87 m | 2.36 m x 2.87 m |
| Ground Level | Living Room | 2.97 m | 2.88 m | 2.97 m x 2.88 m |
| Ground Level | Primary Bedroom | 4.19 m | 2.93 m | 4.19 m x 2.93 m |
| Ground Level | Bedroom 2 | 2.73 m | 3.4 m | 2.73 m x 3.4 m |
| Ground Level | Laundry Room | 0.8 m | 1 m | 0.8 m x 1 m |
Interested?
Contact us for more information
Bing Xu
Salesperson
1140 Burnhamthorpe Rd W#111
Mississauga, Ontario L5C 4E9





















