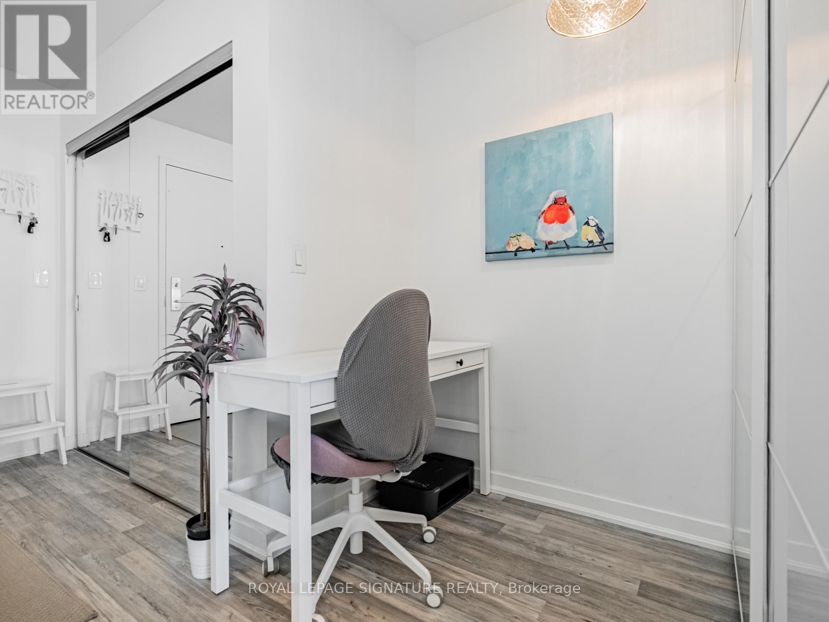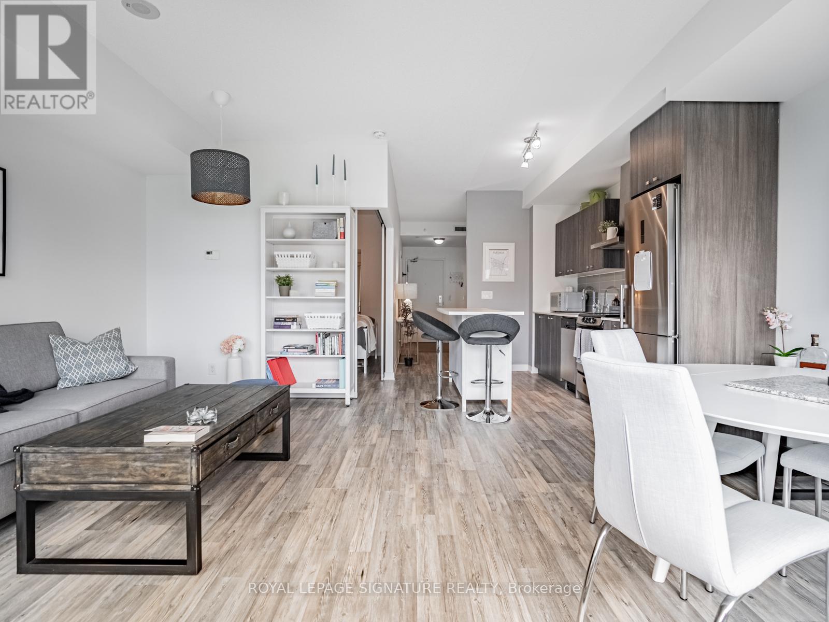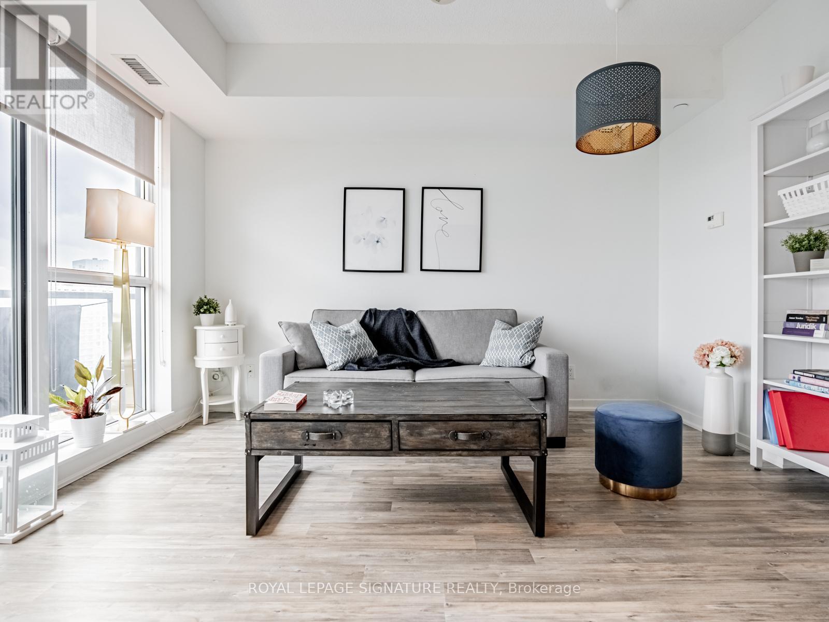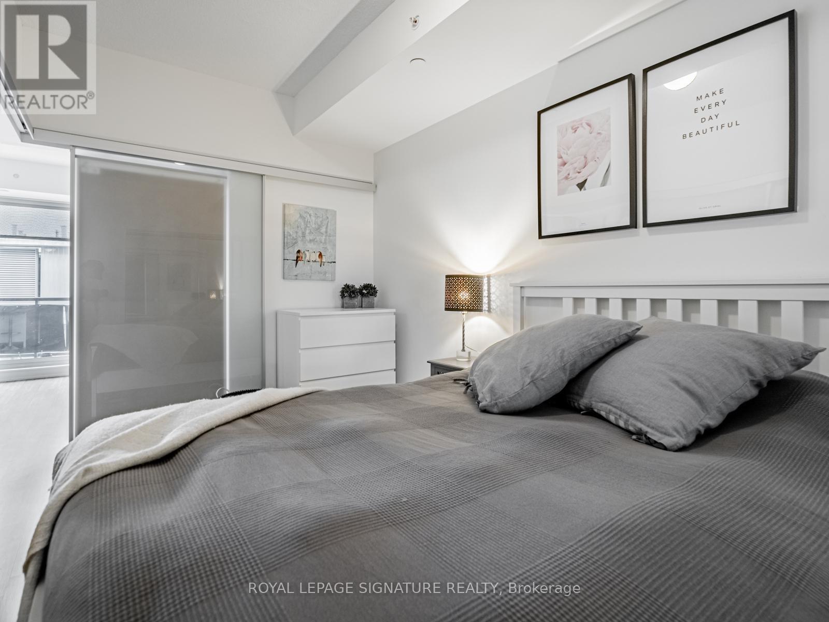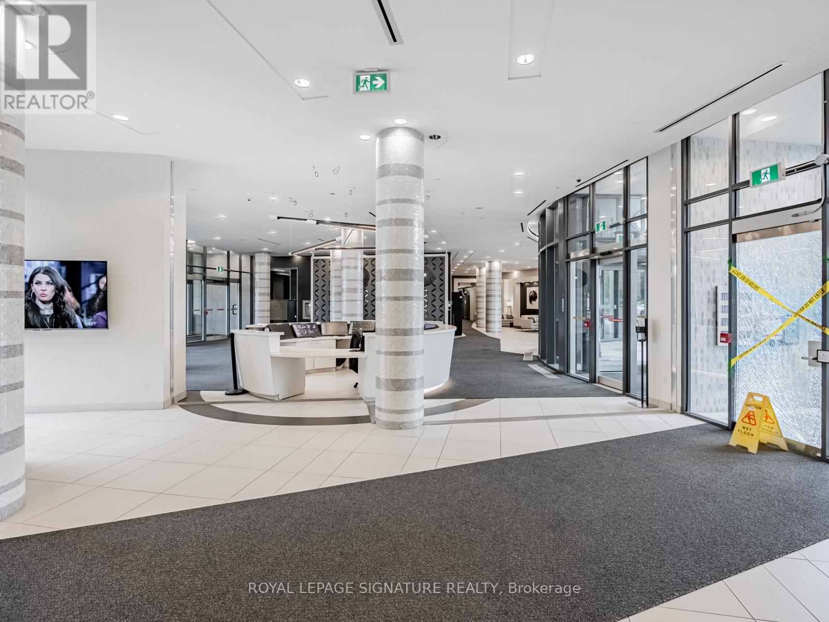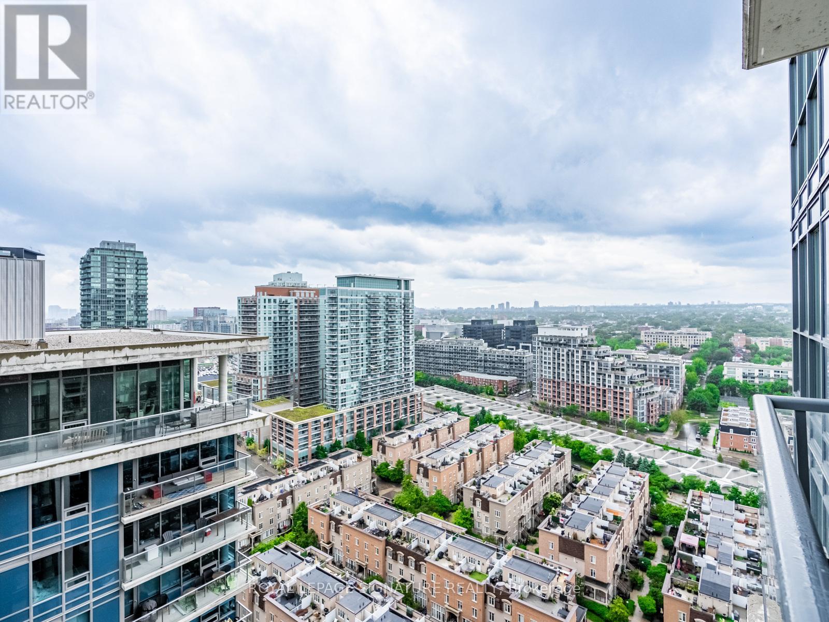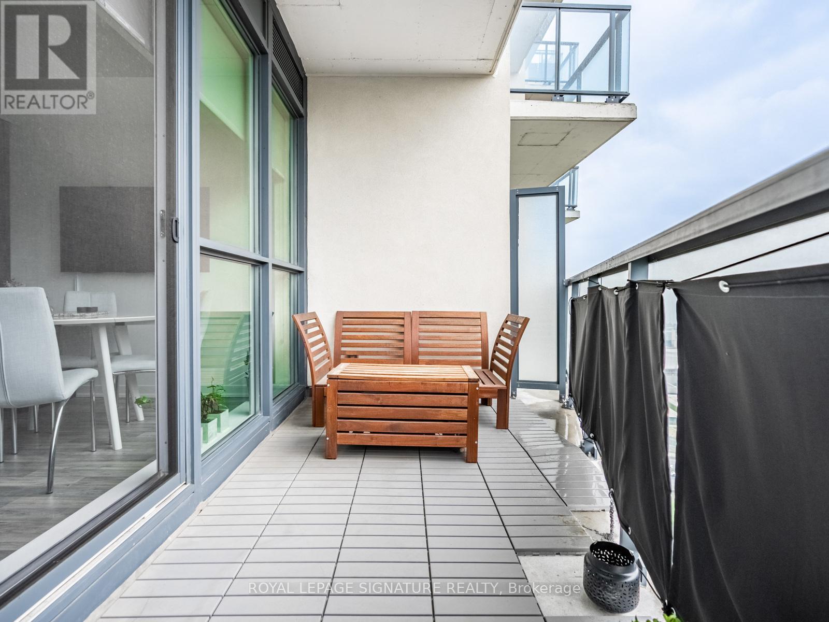2102 - 51 East Liberty Street Toronto, Ontario M6K 3P8
$3,200 Monthly
Live the Liberty Village Lifestyle Fully Furnished & Move-In Ready! Welcome to this bright and stylish 1 Bedroom + Densuite in the heart of Liberty Village! Offering 9-foot ceilings and wall-to-wall, floor-to-ceiling windows, this sun-soakedwest-facing unit delivers stunning lake and city views with an abundance of natural light. The smart, functional layout featuresupgraded flooring, generous storage, and a versatile denperfect for a home office or guest space. Offered fully furnished, thisturnkey unit is ideal for professionals to move right in, just bring your suitcase! Located just steps from Metro, vibrantrestaurants, boutique shops, cafés, and transit, all in one of Torontos most dynamic and desirable neighbourhoods. (id:61852)
Property Details
| MLS® Number | C12097081 |
| Property Type | Single Family |
| Community Name | Niagara |
| AmenitiesNearBy | Park, Public Transit |
| CommunityFeatures | Pet Restrictions |
| Features | Balcony, Carpet Free |
| ParkingSpaceTotal | 1 |
| ViewType | View |
Building
| BathroomTotal | 1 |
| BedroomsAboveGround | 1 |
| BedroomsBelowGround | 1 |
| BedroomsTotal | 2 |
| Age | 6 To 10 Years |
| Amenities | Security/concierge, Exercise Centre, Party Room, Visitor Parking |
| Appliances | Dishwasher, Dryer, Microwave, Oven, Hood Fan, Stove, Washer, Refrigerator |
| CoolingType | Central Air Conditioning |
| ExteriorFinish | Concrete |
| FlooringType | Laminate |
| HeatingFuel | Natural Gas |
| HeatingType | Forced Air |
| SizeInterior | 600 - 699 Sqft |
| Type | Apartment |
Parking
| Underground | |
| Garage |
Land
| Acreage | No |
| LandAmenities | Park, Public Transit |
Rooms
| Level | Type | Length | Width | Dimensions |
|---|---|---|---|---|
| Flat | Kitchen | 3.35 m | 1.6 m | 3.35 m x 1.6 m |
| Flat | Living Room | 4.65 m | 5.26 m | 4.65 m x 5.26 m |
| Flat | Dining Room | 4.65 m | 5.26 m | 4.65 m x 5.26 m |
| Flat | Primary Bedroom | 3.05 m | 2.44 m | 3.05 m x 2.44 m |
| Flat | Den | 2.14 m | 2.72 m | 2.14 m x 2.72 m |
https://www.realtor.ca/real-estate/28199229/2102-51-east-liberty-street-toronto-niagara-niagara
Interested?
Contact us for more information
Kelly Brasil
Broker
8 Sampson Mews Suite 201 The Shops At Don Mills
Toronto, Ontario M3C 0H5






