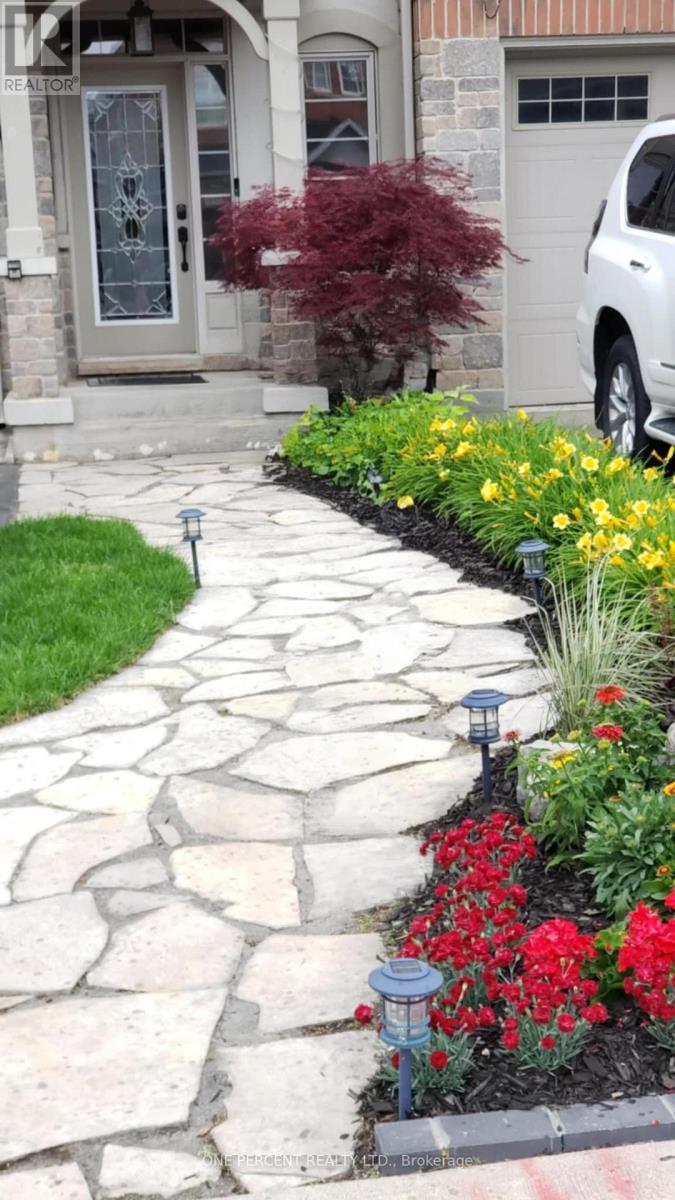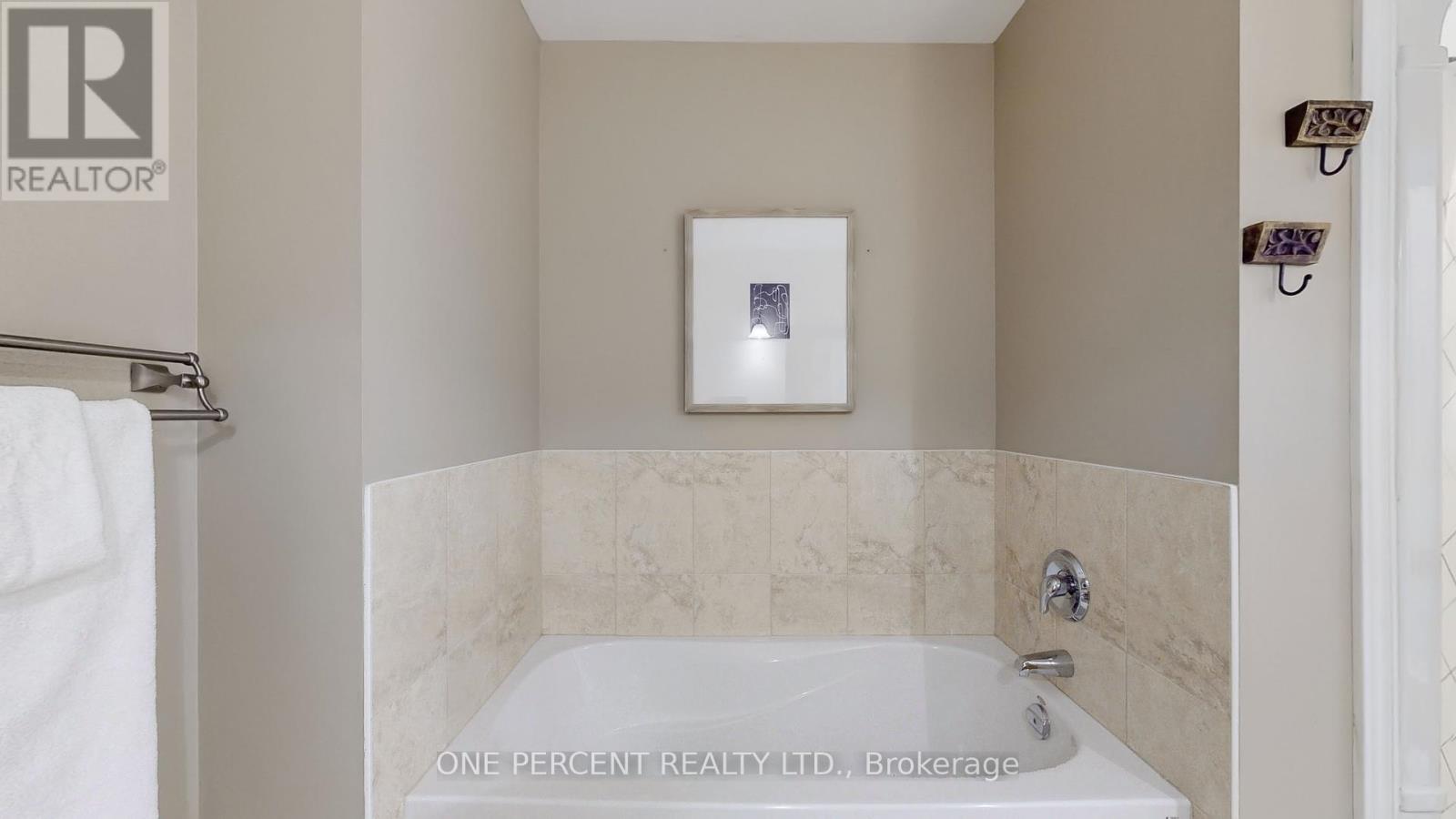2101 Tovell Drive Oakville, Ontario L6M 0C4
$1,169,999
Gorgeous Freehold Executive 3 Bedroom 2.5 washroom Town home with a Finished basement. No Condo/Road Fees! Beautifully Finished & Offering 2,280 Sf Of Living Space. Inside Entry From the Garage. Gourmet Kitchen With newer High tech Stainless steel Appliances Including New Gas Stove & a Large Servery/Pantry. Granite Counter top, Marble Back splash & Under Cabinet Lighting. Bright Living Room Walks Out To An Oversize 2 Tier Deck & Numerous mature Trees for privacy. Bright Bedrooms All have Large custom built in Closets.Both upper washrooms are 4 Piece with separate Bathtub & Shower.Spacious Bright Master Suite Has A Large Walk In Closet W/Organizers.Finished Basement with a Large Family size media and rec Room. Family and Kid friendly neighborhood use the path to walk to school, Soccer field and park. Close to top ranked high schools and a French immersion school in Oakville. Mins To the New Oakville Hospital and stores. Upgraded High efficiency Furnace and AC with a whole home humidifier and Google nest thermostat.Insulated garage door in 2024.New High tech Gas stove (2025),Fridge (2025), Dishwasher 2022, Pot lights and switches 2025 ( Pictures taken Feb 2025 and some older exterior pictures) (id:61852)
Open House
This property has open houses!
2:00 pm
Ends at:4:00 pm
Property Details
| MLS® Number | W12169041 |
| Property Type | Single Family |
| Community Name | 1022 - WT West Oak Trails |
| AmenitiesNearBy | Hospital, Park, Schools |
| CommunityFeatures | Community Centre |
| Features | Conservation/green Belt |
| ParkingSpaceTotal | 3 |
| Structure | Deck |
Building
| BathroomTotal | 3 |
| BedroomsAboveGround | 3 |
| BedroomsTotal | 3 |
| Age | 16 To 30 Years |
| Appliances | Water Heater, Water Meter, Dishwasher, Dryer, Stove, Washer, Refrigerator |
| BasementDevelopment | Finished |
| BasementType | Full (finished) |
| ConstructionStyleAttachment | Attached |
| CoolingType | Central Air Conditioning |
| ExteriorFinish | Stone, Stucco |
| FlooringType | Hardwood, Ceramic, Carpeted |
| FoundationType | Concrete, Poured Concrete |
| HalfBathTotal | 1 |
| HeatingFuel | Natural Gas |
| HeatingType | Forced Air |
| StoriesTotal | 2 |
| SizeInterior | 1500 - 2000 Sqft |
| Type | Row / Townhouse |
| UtilityWater | Municipal Water |
Parking
| Garage |
Land
| Acreage | No |
| LandAmenities | Hospital, Park, Schools |
| Sewer | Sanitary Sewer |
| SizeDepth | 101 Ft ,3 In |
| SizeFrontage | 20 Ft ,2 In |
| SizeIrregular | 20.2 X 101.3 Ft |
| SizeTotalText | 20.2 X 101.3 Ft|under 1/2 Acre |
| ZoningDescription | Res |
Rooms
| Level | Type | Length | Width | Dimensions |
|---|---|---|---|---|
| Second Level | Primary Bedroom | 5.79 m | 3.28 m | 5.79 m x 3.28 m |
| Second Level | Bedroom | 4.11 m | 3 m | 4.11 m x 3 m |
| Second Level | Bedroom | 2.69 m | 2.84 m | 2.69 m x 2.84 m |
| Lower Level | Media | 5.69 m | 3.99 m | 5.69 m x 3.99 m |
| Lower Level | Laundry Room | 2.59 m | 2.54 m | 2.59 m x 2.54 m |
| Main Level | Living Room | 5.77 m | 3.15 m | 5.77 m x 3.15 m |
| Main Level | Dining Room | 2.9 m | 2.64 m | 2.9 m x 2.64 m |
| Main Level | Kitchen | 3.12 m | 2.84 m | 3.12 m x 2.84 m |
Utilities
| Cable | Available |
| Sewer | Installed |
Interested?
Contact us for more information
Clement Savio George
Salesperson
300 John St Unit 607
Thornhill, Ontario L3T 5W4



















































