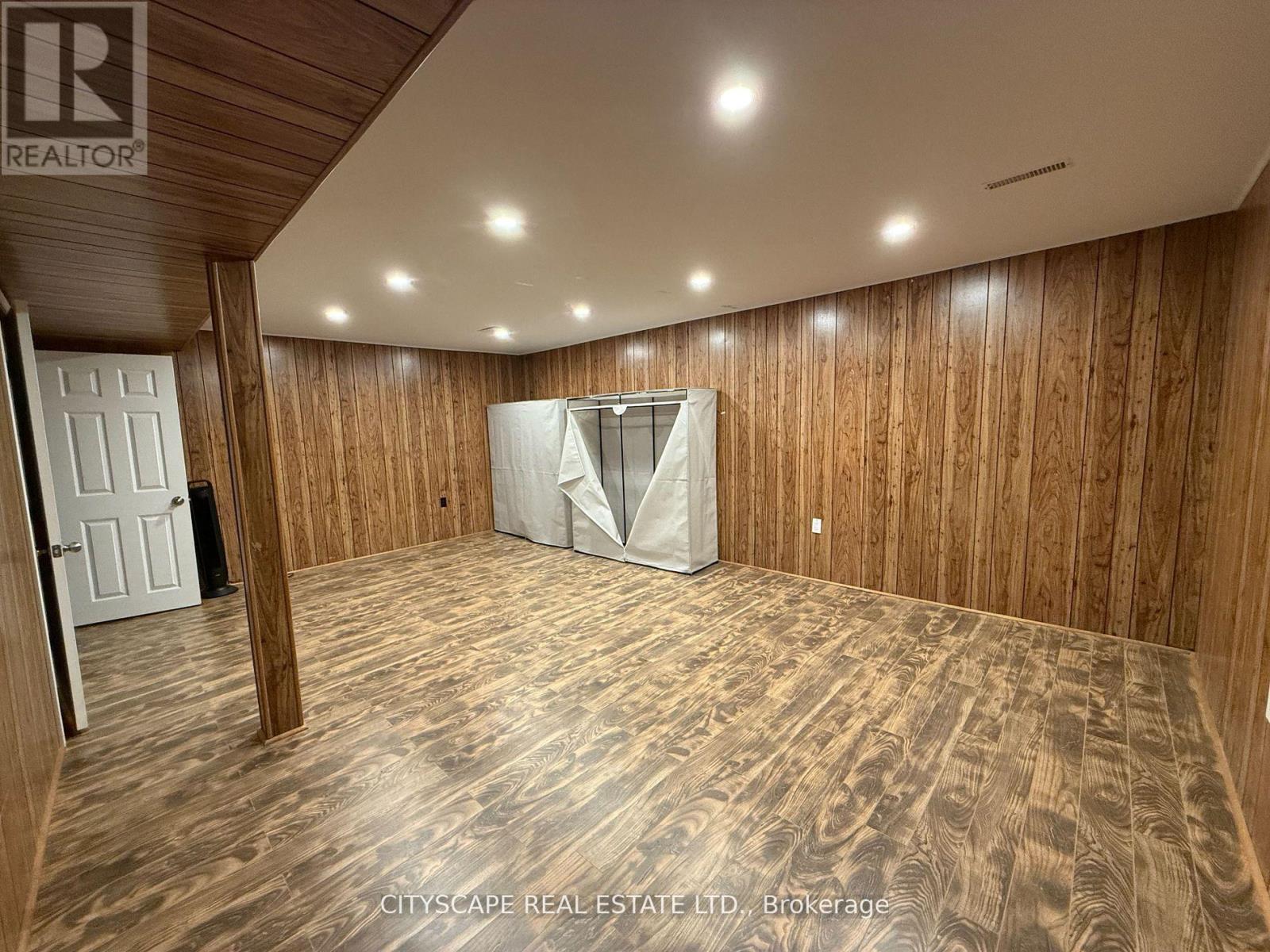2101 Millway Gate Mississauga, Ontario L5L 1R2
$3,000 Monthly
Welcome to the 2101 Millay Gate. Do not miss this rare opportunity to rent the ENTIRE HOUSE WITH FINISHED BASEMENT and 4 Parking in the heart of ERIN MILLS. Close to all highways, schools, Parks, and UTM.403 and QEW within arms length. No carpet in the entire house - move in ready. BOOK YOUR VIEWING NOW! (id:61852)
Property Details
| MLS® Number | W12172050 |
| Property Type | Single Family |
| Neigbourhood | Erin Mills |
| Community Name | Erin Mills |
| ParkingSpaceTotal | 4 |
Building
| BathroomTotal | 2 |
| BedroomsAboveGround | 3 |
| BedroomsBelowGround | 1 |
| BedroomsTotal | 4 |
| Appliances | Water Heater, All, Dryer, Stove, Washer, Refrigerator |
| BasementDevelopment | Finished |
| BasementType | N/a (finished) |
| ConstructionStyleAttachment | Semi-detached |
| CoolingType | Central Air Conditioning |
| ExteriorFinish | Brick |
| FlooringType | Hardwood, Ceramic |
| FoundationType | Unknown |
| HeatingFuel | Natural Gas |
| HeatingType | Forced Air |
| StoriesTotal | 2 |
| Type | House |
| UtilityWater | Municipal Water |
Parking
| No Garage |
Land
| Acreage | No |
| Sewer | Sanitary Sewer |
| SizeDepth | 100 Ft |
| SizeFrontage | 30 Ft |
| SizeIrregular | 30 X 100 Ft |
| SizeTotalText | 30 X 100 Ft |
Rooms
| Level | Type | Length | Width | Dimensions |
|---|---|---|---|---|
| Second Level | Primary Bedroom | 3.9 m | 3.76 m | 3.9 m x 3.76 m |
| Second Level | Bedroom 3 | 3.51 m | 2.13 m | 3.51 m x 2.13 m |
| Basement | Recreational, Games Room | 6.15 m | 4.2 m | 6.15 m x 4.2 m |
| Main Level | Living Room | 6.31 m | 3.4 m | 6.31 m x 3.4 m |
| Main Level | Dining Room | 3.61 m | 2.89 m | 3.61 m x 2.89 m |
| Main Level | Kitchen | 3.6 m | 2.48 m | 3.6 m x 2.48 m |
https://www.realtor.ca/real-estate/28364087/2101-millway-gate-mississauga-erin-mills-erin-mills
Interested?
Contact us for more information
Satyen Chandra
Salesperson
885 Plymouth Dr #2
Mississauga, Ontario L5V 0B5




