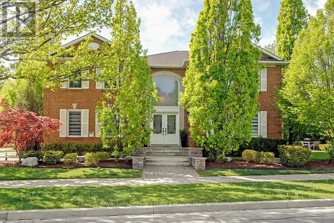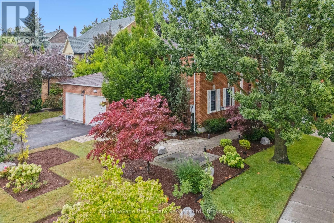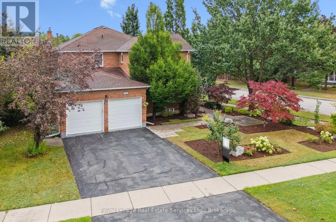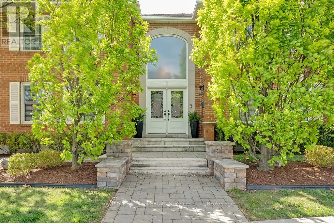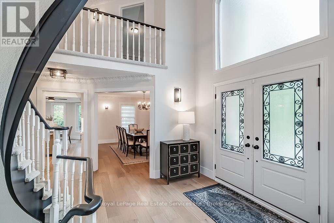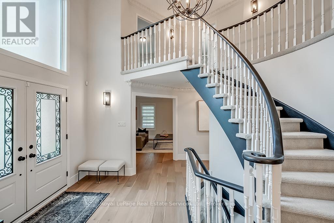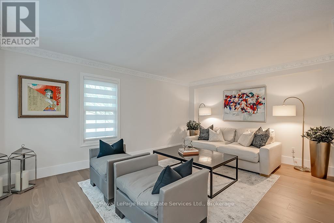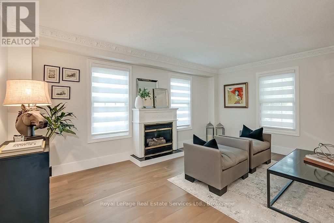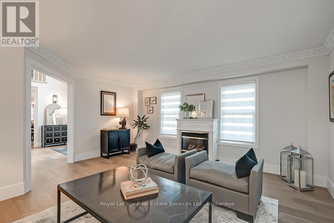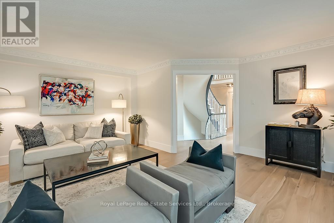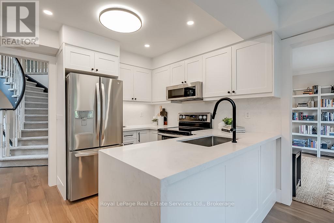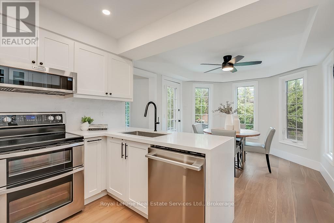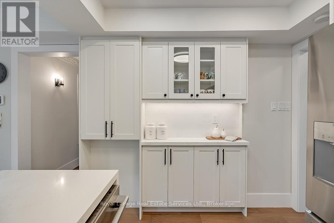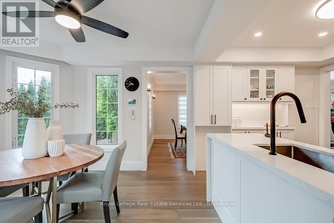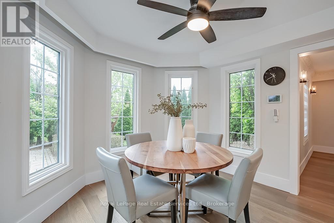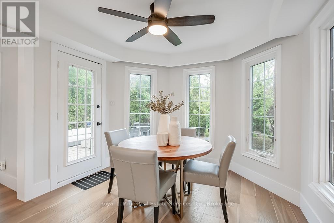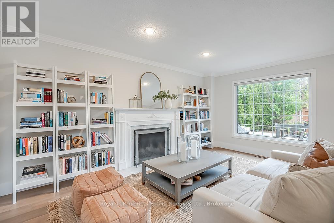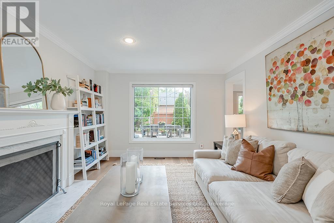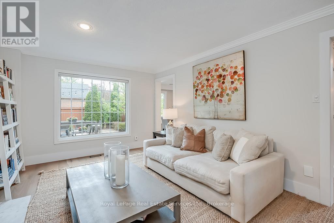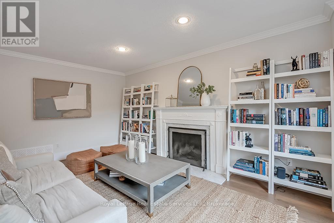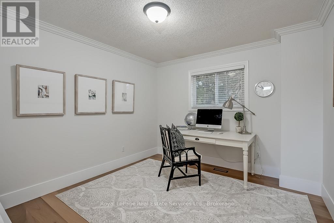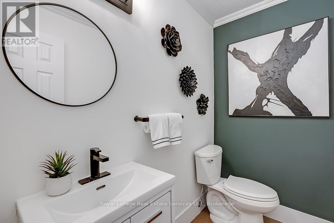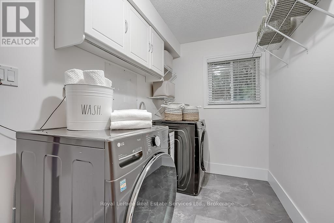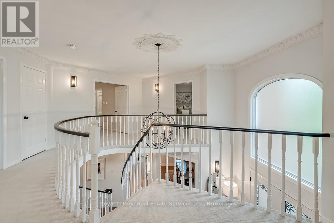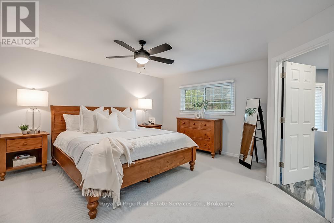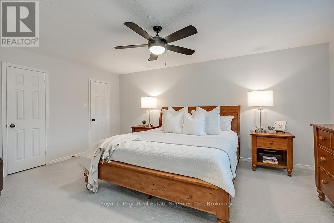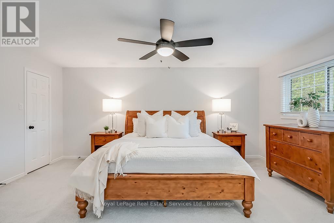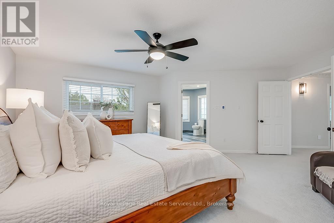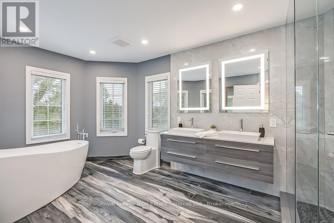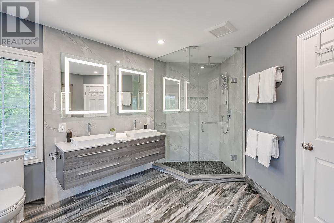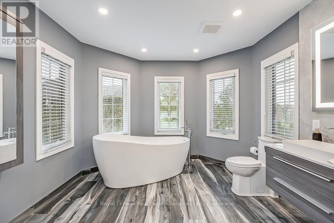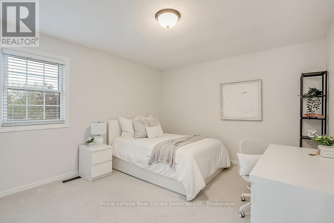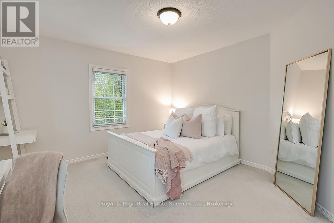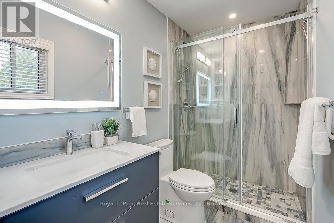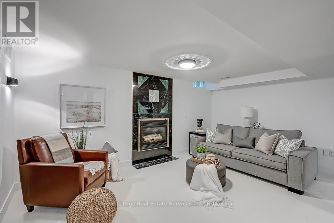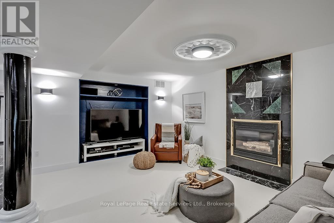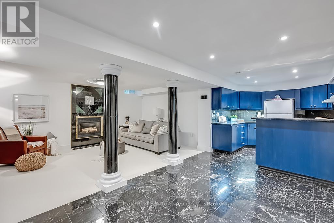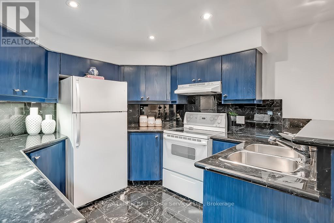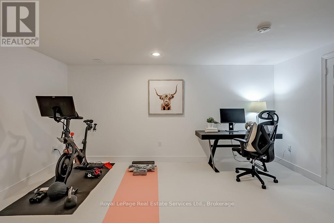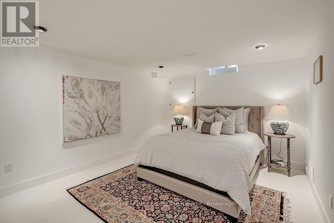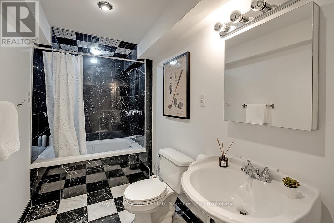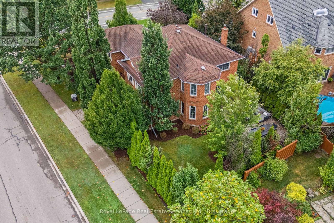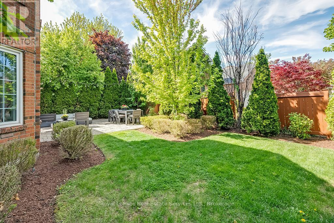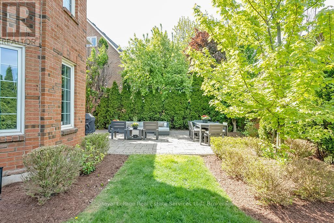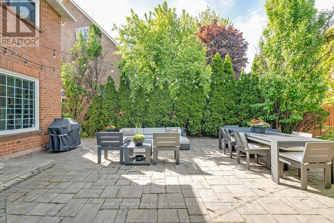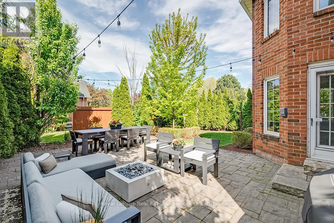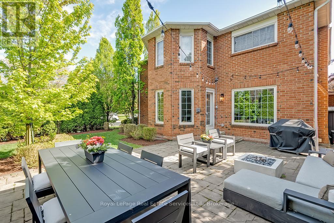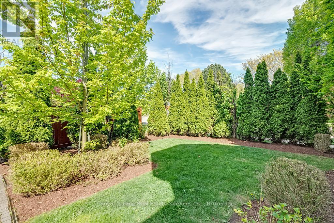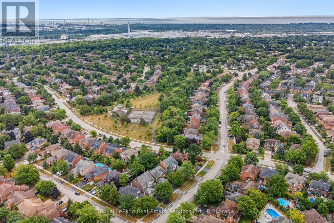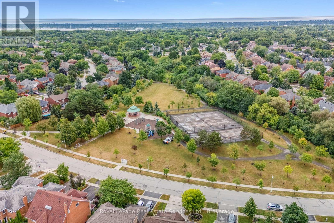2101 Grosvenor Street Oakville, Ontario L6H 4N1
$2,088,000
Beautiful Executive Colonial Residence Recently Upgraded Offering over 4,600 sq ft of Refined Living Space on a Stunning Corner Lot. Meticulously maintained and thoughtfully upgraded, this home is the epitome of comfort and elegance. Step into the grand foyer with soaring 16-foot ceilings and be instantly impressed. The main level features expansive principal rooms, including a formal living room with a cozy gas fireplace and a sophisticated dining room with direct access to the renovated chefs kitchen. The kitchen is a showstopper with custom white cabinetry, quartz countertops and backsplash, a breakfast bar, and high-end stainless-steel appliances. The adjoining breakfast area opens to the backyard patio, ideal for entertaining. Unwind in the spacious great room with a wood-burning fireplace and oversized window that floods the space with natural light. The main floor also includes a private home office, renovated powder room, and a convenient laundry room with access to the double garage. Upstairs, retreat to the luxurious primary suite featuring double door entry, dual walk-in closets, and a spa-inspired 5-piece ensuite with heated floors, a glass-enclosed shower, double vanity, and a relaxing soaker tub. Three additional generously sized bedrooms and a renovated 4-piece bath complete the second level. The fully finished basement offers incredible in-law potential with a large recreation room (complete with a gas fireplace), a full second kitchen, an exercise room, a spacious 5th bedroom, and a 4-piece bath. Enjoy beautifully landscaped front and backyards with interlocking stone walkways, a large patio, and lush green space perfect for relaxing or entertaining. Located close to parks, trails, a rec centre, library, shopping, and just a 5-minute walk to one of Ontarios top-ranked high schools. This is your opportunity to own an exceptional home in a premier location. Dont miss out on this is executive living at its finest! (id:61852)
Property Details
| MLS® Number | W12357811 |
| Property Type | Single Family |
| Community Name | 1018 - WC Wedgewood Creek |
| AmenitiesNearBy | Hospital, Park, Public Transit, Schools, Place Of Worship |
| CommunityFeatures | Community Centre |
| ParkingSpaceTotal | 6 |
| Structure | Patio(s), Porch, Shed |
Building
| BathroomTotal | 4 |
| BedroomsAboveGround | 4 |
| BedroomsBelowGround | 1 |
| BedroomsTotal | 5 |
| Amenities | Fireplace(s) |
| Appliances | Garage Door Opener Remote(s), All, Central Vacuum, Dishwasher, Dryer, Garage Door Opener, Microwave, Storage Shed, Stove, Washer, Window Coverings, Refrigerator |
| BasementDevelopment | Finished |
| BasementType | Full (finished) |
| ConstructionStyleAttachment | Detached |
| CoolingType | Central Air Conditioning |
| ExteriorFinish | Brick |
| FireplacePresent | Yes |
| FireplaceTotal | 3 |
| FoundationType | Poured Concrete |
| HalfBathTotal | 1 |
| HeatingFuel | Natural Gas |
| HeatingType | Forced Air |
| StoriesTotal | 2 |
| SizeInterior | 2500 - 3000 Sqft |
| Type | House |
| UtilityWater | Municipal Water |
Parking
| Attached Garage | |
| Garage |
Land
| Acreage | No |
| LandAmenities | Hospital, Park, Public Transit, Schools, Place Of Worship |
| LandscapeFeatures | Landscaped |
| Sewer | Sanitary Sewer |
| SizeDepth | 95 Ft ,1 In |
| SizeFrontage | 59 Ft ,6 In |
| SizeIrregular | 59.5 X 95.1 Ft |
| SizeTotalText | 59.5 X 95.1 Ft |
| ZoningDescription | Rl5 |
Rooms
| Level | Type | Length | Width | Dimensions |
|---|---|---|---|---|
| Second Level | Bedroom 3 | 4.37 m | 3.78 m | 4.37 m x 3.78 m |
| Second Level | Bedroom 4 | 3.91 m | 3.61 m | 3.91 m x 3.61 m |
| Second Level | Primary Bedroom | 5.87 m | 5.28 m | 5.87 m x 5.28 m |
| Second Level | Bedroom 2 | 4.29 m | 3.63 m | 4.29 m x 3.63 m |
| Lower Level | Recreational, Games Room | 6.68 m | 5.03 m | 6.68 m x 5.03 m |
| Lower Level | Kitchen | 3.15 m | 2.97 m | 3.15 m x 2.97 m |
| Lower Level | Exercise Room | 4.83 m | 3.61 m | 4.83 m x 3.61 m |
| Lower Level | Bedroom 5 | 5.84 m | 3.43 m | 5.84 m x 3.43 m |
| Lower Level | Other | 4.78 m | 1.5 m | 4.78 m x 1.5 m |
| Lower Level | Utility Room | 3.76 m | 3.33 m | 3.76 m x 3.33 m |
| Lower Level | Cold Room | 3.02 m | 1.42 m | 3.02 m x 1.42 m |
| Main Level | Foyer | 4.24 m | 3.18 m | 4.24 m x 3.18 m |
| Main Level | Living Room | 5.41 m | 5 m | 5.41 m x 5 m |
| Main Level | Dining Room | 5.03 m | 3.58 m | 5.03 m x 3.58 m |
| Main Level | Kitchen | 3.18 m | 2.72 m | 3.18 m x 2.72 m |
| Main Level | Eating Area | 3.33 m | 3.18 m | 3.33 m x 3.18 m |
| Main Level | Family Room | 5.05 m | 3.56 m | 5.05 m x 3.56 m |
| Main Level | Den | 3.56 m | 3.2 m | 3.56 m x 3.2 m |
| Main Level | Laundry Room | 3.61 m | 3.2 m | 3.61 m x 3.2 m |
Interested?
Contact us for more information
Lesley Kennedy
Salesperson
326 Lakeshore Rd E
Oakville, Ontario L6J 1J6
Stephanie Kennedy
Salesperson
326 Lakeshore Rd E
Oakville, Ontario L6J 1J6
