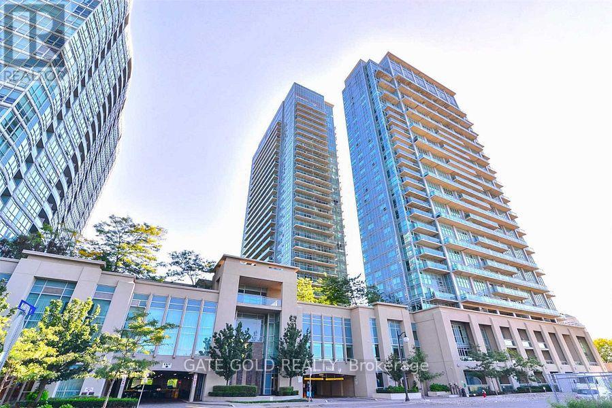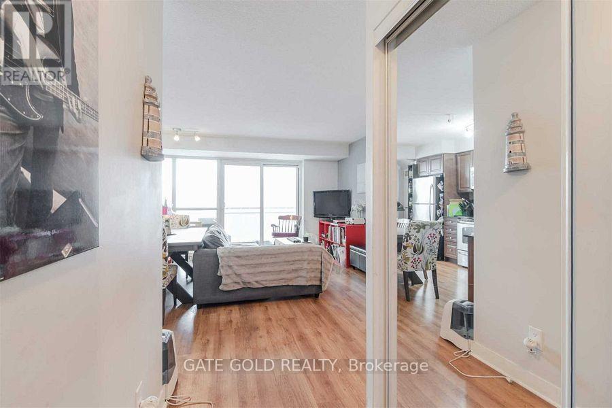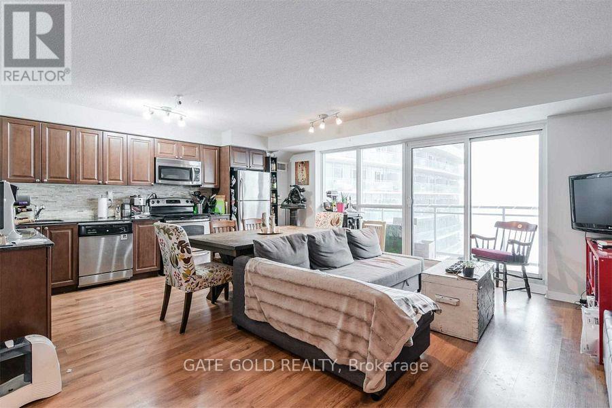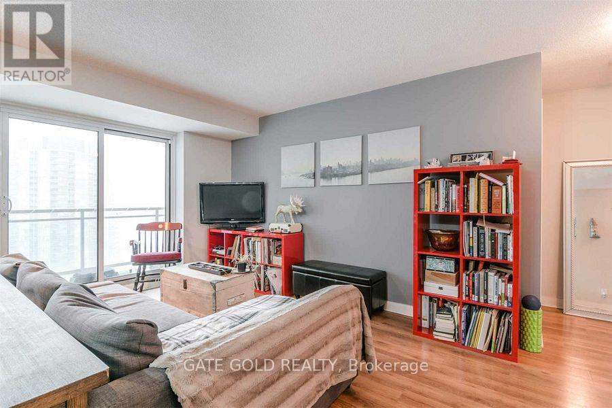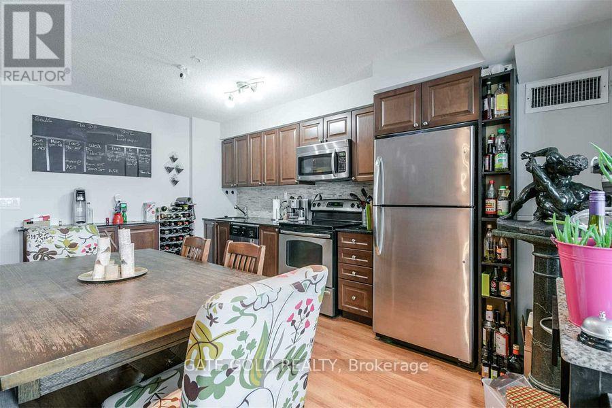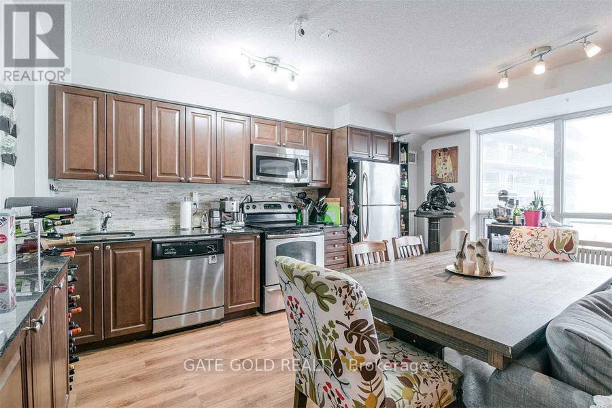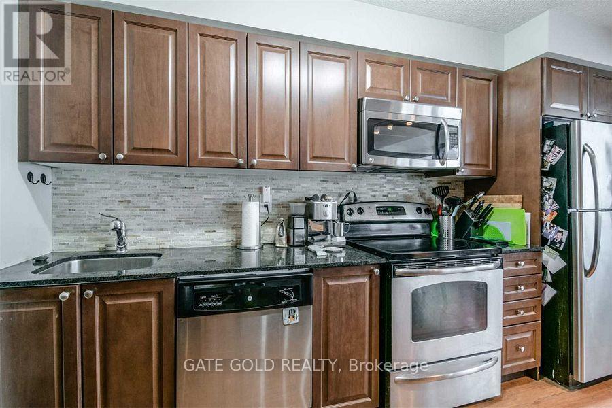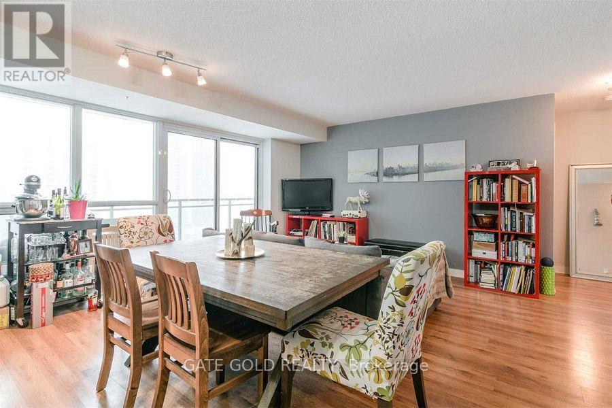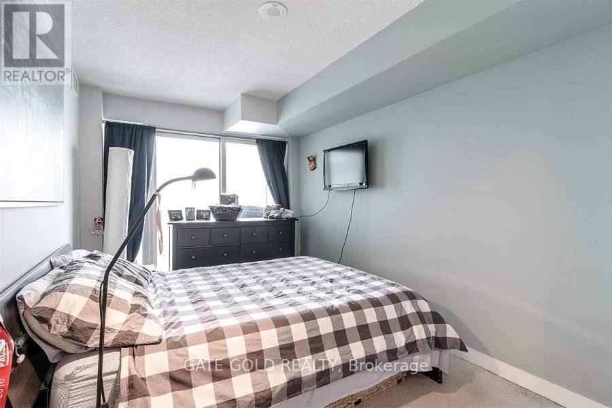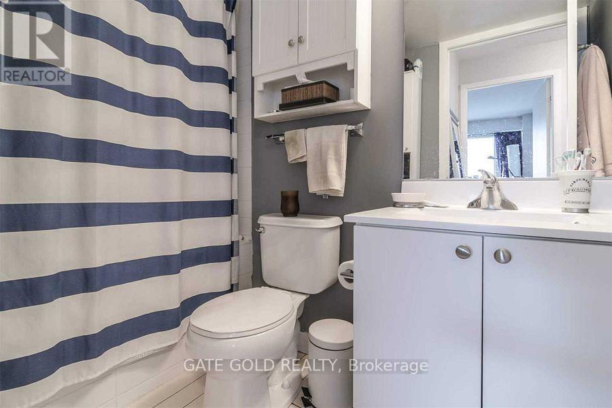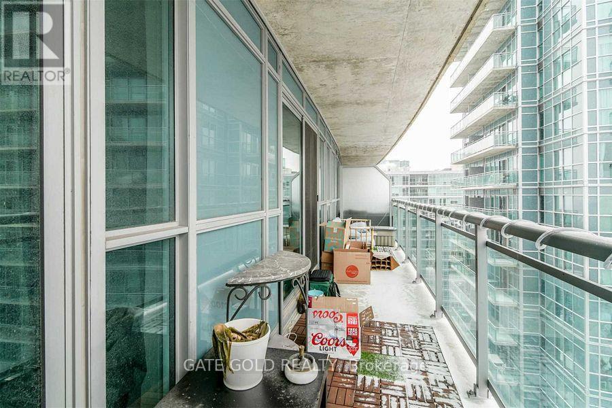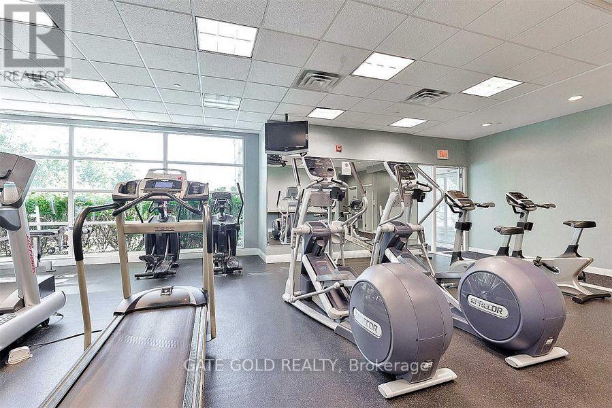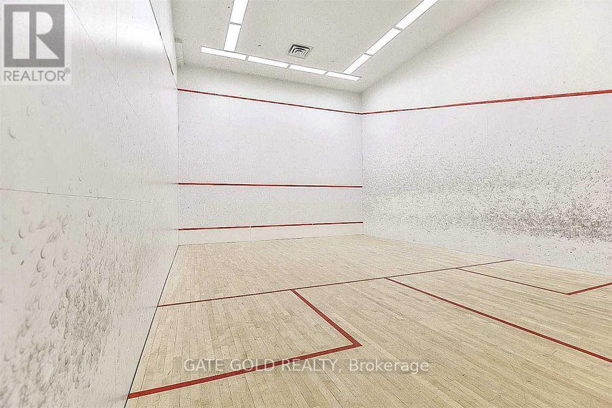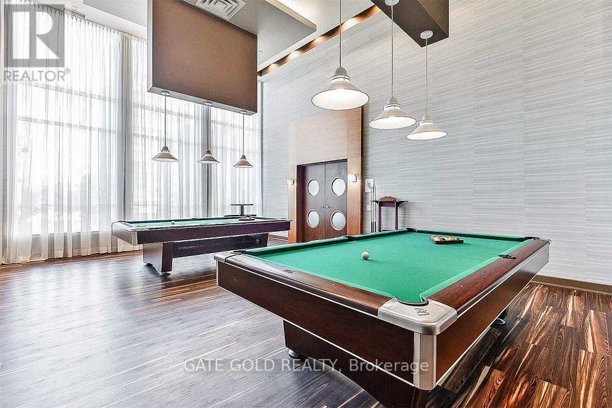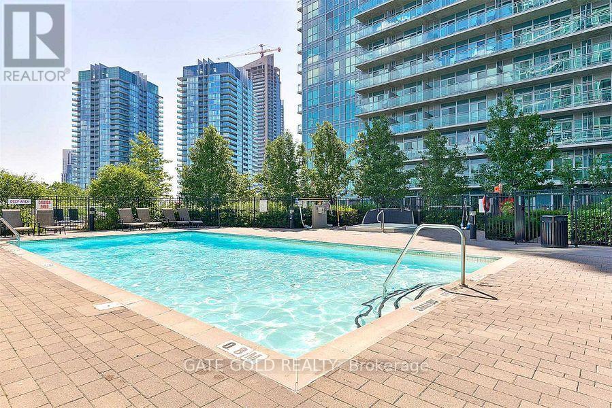2101 - 155 Legion Road N Toronto, Ontario M8Y 0A7
$493,500Maintenance, Common Area Maintenance, Heat, Insurance, Parking, Water
$760 Monthly
Maintenance, Common Area Maintenance, Heat, Insurance, Parking, Water
$760 MonthlyThe open-concept living and dining area is perfect for entertaining, with a walkout to a spacious balcony showcasing stunning lake views. A second walkout from the primary bedroom adds convenience, while floor-to-ceiling windows fill the home with natural light. The large bedroom includes a walk-in closet with built-in organizers. Unbeatable location walk to the GO Station, lake, and parks, or take a short drive to downtown and both airports. Exceptional recreational facilities make this a perfect place to call home. (id:61852)
Property Details
| MLS® Number | W12509596 |
| Property Type | Single Family |
| Community Name | Mimico |
| AmenitiesNearBy | Marina, Public Transit |
| CommunityFeatures | Pets Allowed With Restrictions |
| Features | Balcony |
| ParkingSpaceTotal | 1 |
| PoolType | Outdoor Pool |
Building
| BathroomTotal | 1 |
| BedroomsAboveGround | 1 |
| BedroomsTotal | 1 |
| Age | 11 To 15 Years |
| Amenities | Security/concierge, Exercise Centre, Party Room, Storage - Locker |
| BasementType | None |
| CoolingType | Central Air Conditioning |
| ExteriorFinish | Concrete |
| FlooringType | Laminate |
| HeatingFuel | Natural Gas |
| HeatingType | Forced Air |
| SizeInterior | 500 - 599 Sqft |
| Type | Apartment |
Parking
| Underground | |
| Garage |
Land
| Acreage | No |
| LandAmenities | Marina, Public Transit |
Rooms
| Level | Type | Length | Width | Dimensions |
|---|---|---|---|---|
| Ground Level | Kitchen | 5.5 m | 2.7 m | 5.5 m x 2.7 m |
| Ground Level | Living Room | 6.58 m | 5.48 m | 6.58 m x 5.48 m |
| Ground Level | Dining Room | 6.58 m | 5.48 m | 6.58 m x 5.48 m |
| Ground Level | Primary Bedroom | 4.05 m | 3.2 m | 4.05 m x 3.2 m |
https://www.realtor.ca/real-estate/29067429/2101-155-legion-road-n-toronto-mimico-mimico
Interested?
Contact us for more information
Ricky Keram
Salesperson
2130 North Park Dr Unit 40
Brampton, Ontario L6S 0C9
