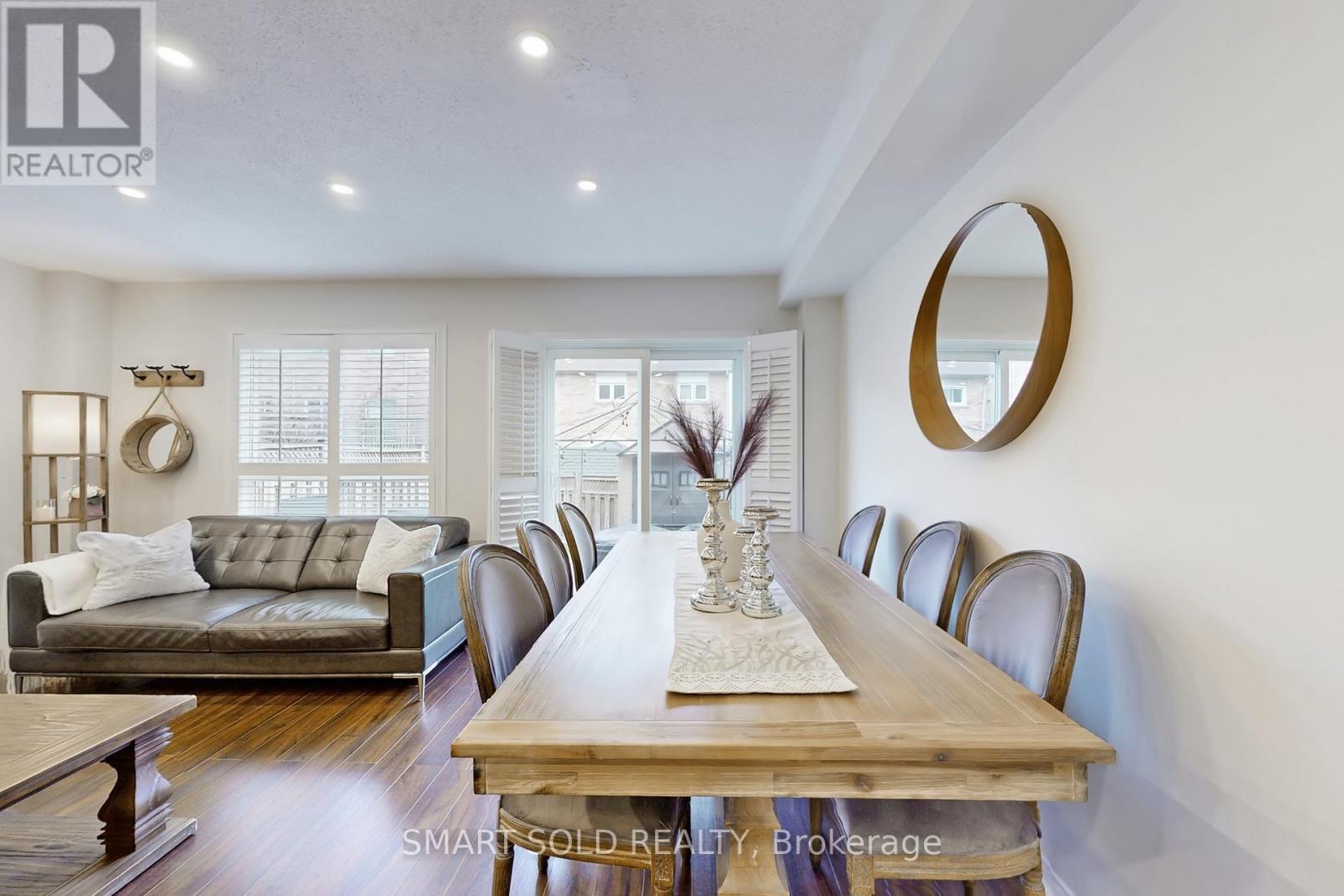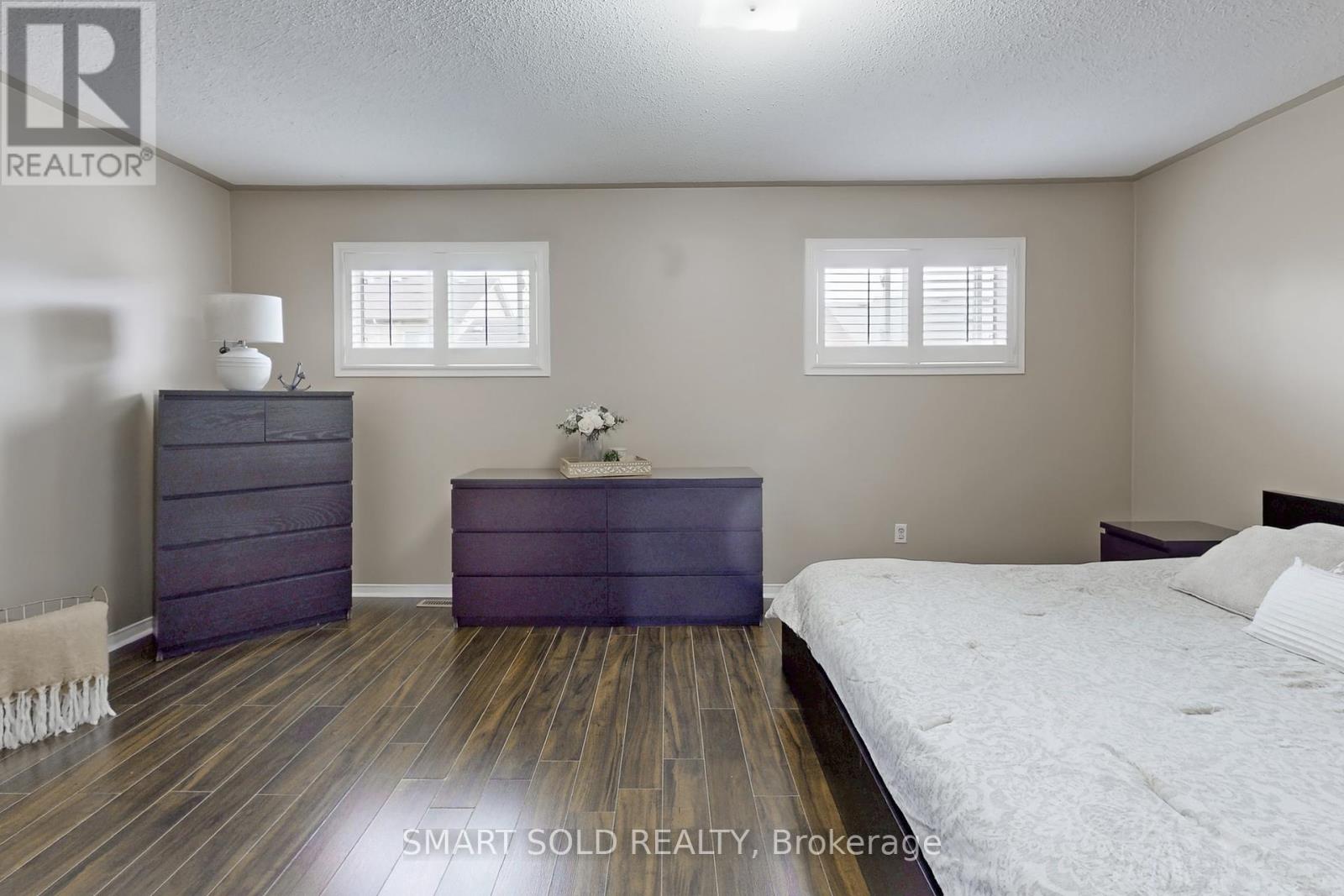210 Kelso Crescent Vaughan, Ontario L6A 2C9
$799,000
Prime Maple Location!This beautifully maintained freehold townhouse offers 3 spacious bedrooms, 3 bathrooms, and a generously sized finished basement perfect for growing families or those who love to entertain.Located in the heart of Maple, this home features numerous upgrades, including pot lights (2024), a newer roof (2019), stainless steel appliances, and a fully fenced private walkout backyard ideal for gatherings and relaxation.The modern kitchen is equipped with a stylish new countertop and backsplash (2019), while comfort is ensured year-round with an owned air conditioner (2024) and an updated stove (2021). The exterior shines with new interlocking (2022), adding great curb appeal.Perfectly situated just minutes from Highway 400, Cortellucci Vaughan Hospital, Vaughan Mills, Canada's Wonderland, GO Transit, and other major transit options. You'll also enjoy the convenience of being within walking distance to Mackenzie Glen Public School, parks, and local shopping.Meticulously cared for and move-in readydont miss the chance to own this gem in one of Maples most sought-after neighborhoods! (id:61852)
Open House
This property has open houses!
2:00 pm
Ends at:4:00 pm
2:00 pm
Ends at:4:00 pm
Property Details
| MLS® Number | N12123511 |
| Property Type | Single Family |
| Community Name | Maple |
| ParkingSpaceTotal | 3 |
Building
| BathroomTotal | 3 |
| BedroomsAboveGround | 3 |
| BedroomsBelowGround | 1 |
| BedroomsTotal | 4 |
| Appliances | Blinds, Cooktop, Dryer, Hood Fan, Stove, Washer, Refrigerator |
| BasementDevelopment | Finished |
| BasementType | N/a (finished) |
| ConstructionStyleAttachment | Attached |
| CoolingType | Central Air Conditioning |
| ExteriorFinish | Brick |
| FlooringType | Laminate |
| FoundationType | Unknown |
| HalfBathTotal | 1 |
| HeatingFuel | Natural Gas |
| HeatingType | Forced Air |
| StoriesTotal | 2 |
| SizeInterior | 1100 - 1500 Sqft |
| Type | Row / Townhouse |
| UtilityWater | Municipal Water |
Parking
| Garage |
Land
| Acreage | No |
| Sewer | Sanitary Sewer |
| SizeDepth | 90 Ft ,7 In |
| SizeFrontage | 18 Ft ,4 In |
| SizeIrregular | 18.4 X 90.6 Ft |
| SizeTotalText | 18.4 X 90.6 Ft |
Rooms
| Level | Type | Length | Width | Dimensions |
|---|---|---|---|---|
| Second Level | Primary Bedroom | 3.58 m | 5.89 m | 3.58 m x 5.89 m |
| Second Level | Bedroom 2 | 2.51 m | 5.59 m | 2.51 m x 5.59 m |
| Second Level | Bedroom 3 | 2.64 m | 4.42 m | 2.64 m x 4.42 m |
| Lower Level | Recreational, Games Room | 5.26 m | 6.27 m | 5.26 m x 6.27 m |
| Main Level | Living Room | 2.6 m | 5.5 m | 2.6 m x 5.5 m |
| Main Level | Dining Room | 2.57 m | 3.05 m | 2.57 m x 3.05 m |
| Main Level | Kitchen | 2.5 m | 3.5 m | 2.5 m x 3.5 m |
https://www.realtor.ca/real-estate/28258529/210-kelso-crescent-vaughan-maple-maple
Interested?
Contact us for more information
Sue Zhang
Broker of Record
275 Renfrew Dr Unit 209
Markham, Ontario L3R 0C8
Xiaofei Peng
Salesperson
275 Renfrew Dr Unit 209
Markham, Ontario L3R 0C8
Juliet Qin
Salesperson
275 Renfrew Dr Unit 209
Markham, Ontario L3R 0C8







































