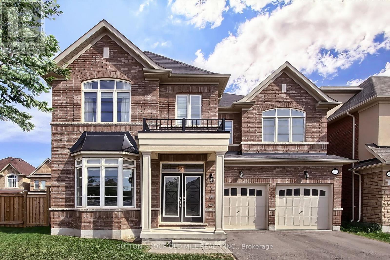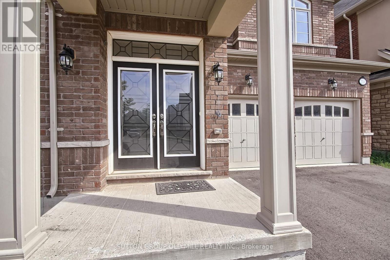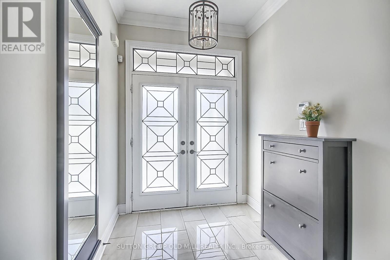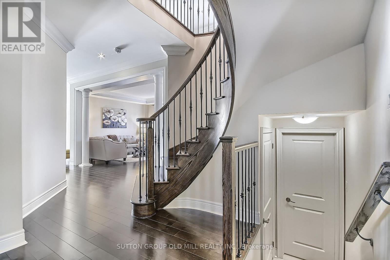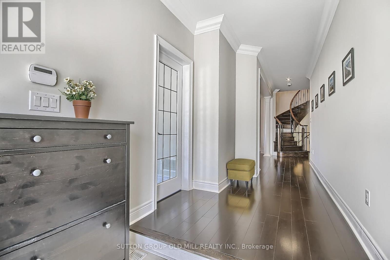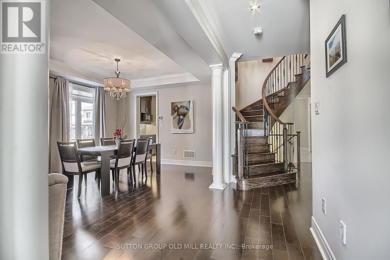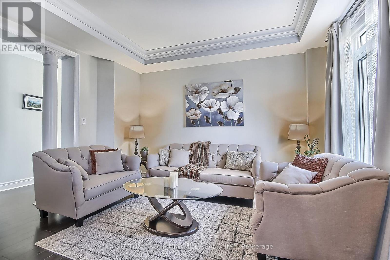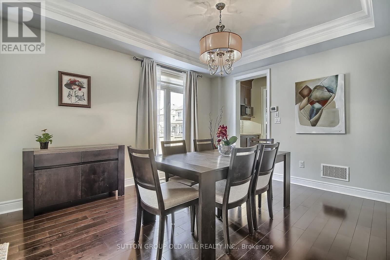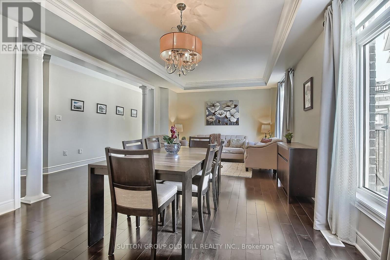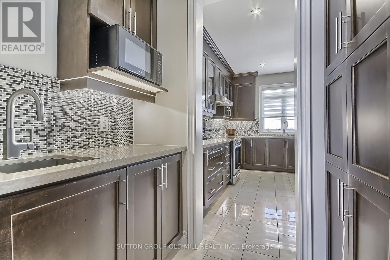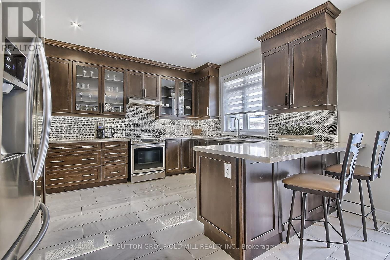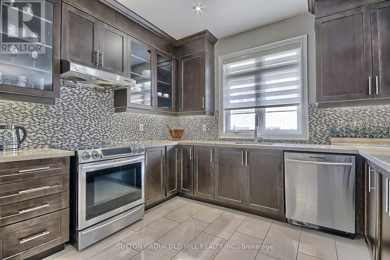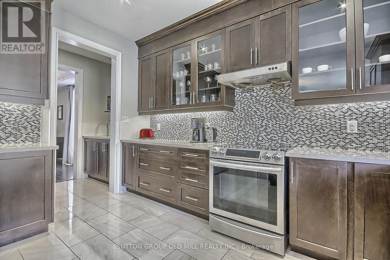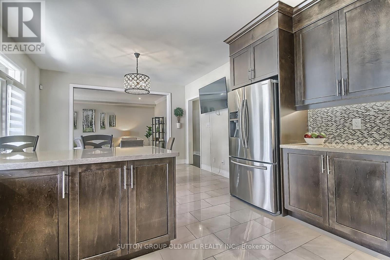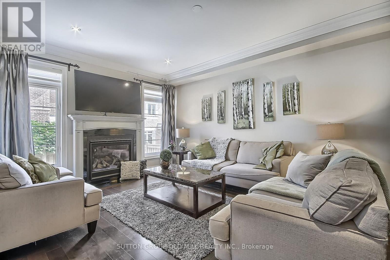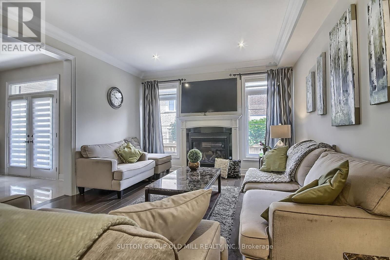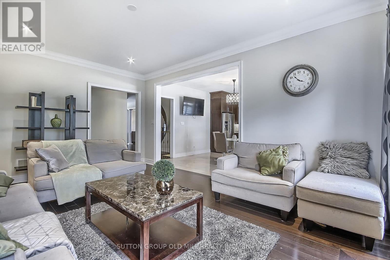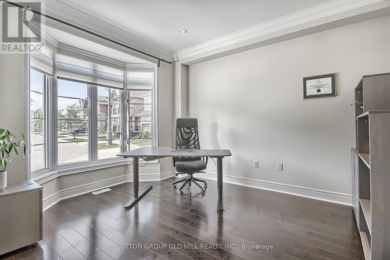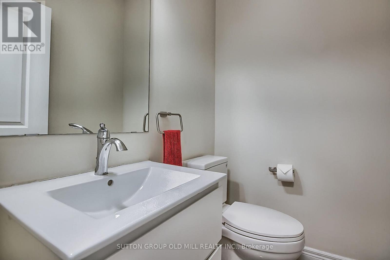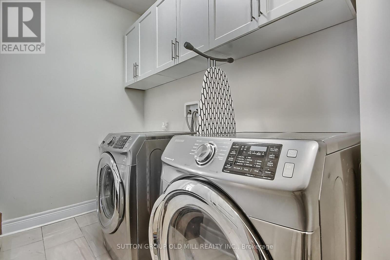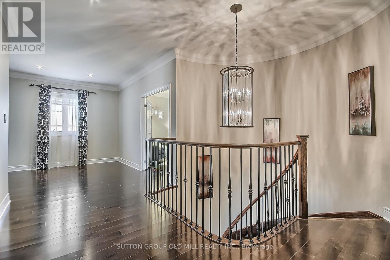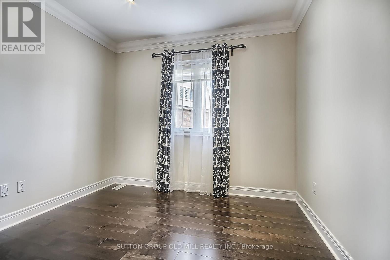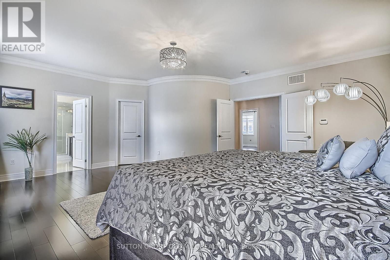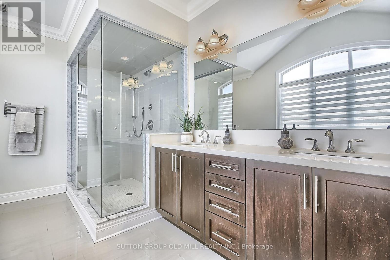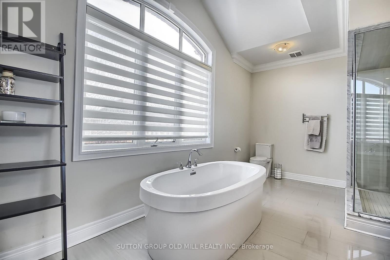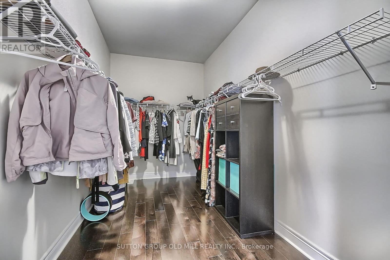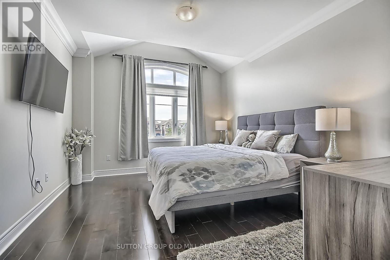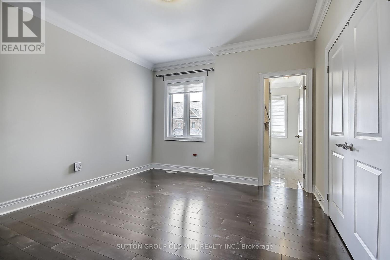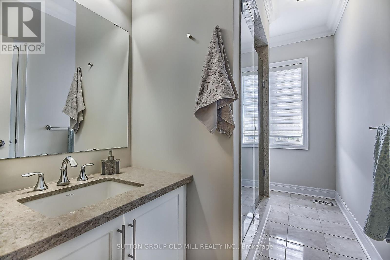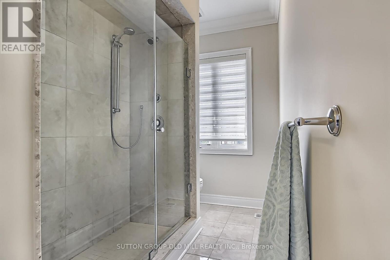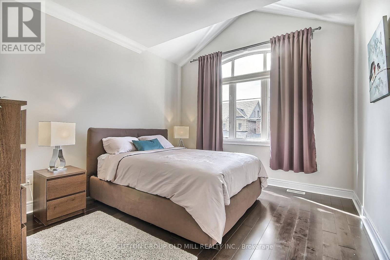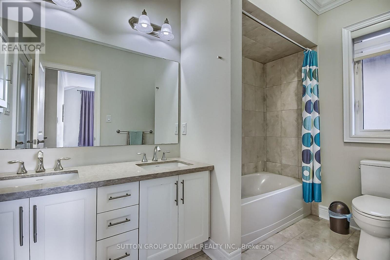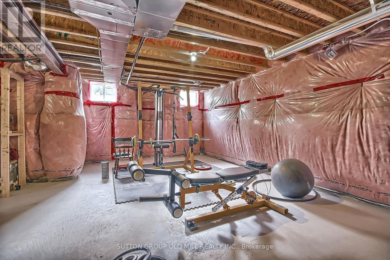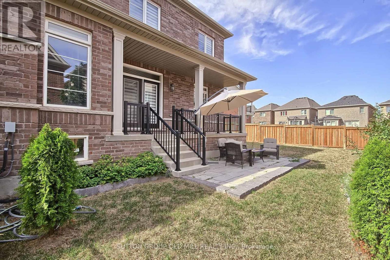210 Jessie Caverhill Pas Oakville, Ontario L6M 0T8
$5,880 Monthly
Welcome to the Home of your Dreams, where design flaunts an atmosphere of elegance and sophistication. Convenient open concept floor plan. Bright and airy! Enjoy the epitome of luxury living in this smooth 9 foot ceiling home, with custom plaster crown molding and dark engineering hardwood floors flowing throughout the entire space. Nestled in Oakvilles most sought-after neighborhood, The Preserves, this stunning home offers a great blend of tranquility and convenience, with easy access to parks, schools, major highways and all amenities of Oakville. This home features 4 Sunlit large spacious bedrooms and 4 bathrooms plus open concept second floor common space good for exercise or yoga. Master bedroom has a HUGE walk-in closet and spa-inspired 5pc ensuite with a large walk-in shower. Upgraded kitchen Cabinetry, Quartz Countertops, Porcelain Tiles, Pot Lights & Designer Light Fixtures! The basement is accessible from 2 entrances (through the mudroom and through the main hallway) both located on the main floor. The generously sized backyard flowing into the spacious side yard, creates the perfect outdoor setting for entertaining guests and enjoying the serene ambiance of what could be your new home. (id:61852)
Property Details
| MLS® Number | W12097746 |
| Property Type | Single Family |
| Community Name | 1008 - GO Glenorchy |
| AmenitiesNearBy | Hospital, Park, Place Of Worship, Schools |
| CommunityFeatures | School Bus |
| Features | Carpet Free |
| ParkingSpaceTotal | 4 |
| Structure | Patio(s), Porch |
Building
| BathroomTotal | 4 |
| BedroomsAboveGround | 4 |
| BedroomsTotal | 4 |
| Age | 6 To 15 Years |
| Amenities | Fireplace(s) |
| Appliances | Garage Door Opener Remote(s), Central Vacuum, Range, Dishwasher, Dryer, Furniture, Microwave, Hood Fan, Stove, Washer, Window Coverings, Refrigerator |
| BasementDevelopment | Unfinished |
| BasementType | Full (unfinished) |
| ConstructionStyleAttachment | Detached |
| CoolingType | Central Air Conditioning |
| ExteriorFinish | Brick, Stone |
| FireplacePresent | Yes |
| FireplaceTotal | 1 |
| FlooringType | Hardwood, Ceramic |
| FoundationType | Concrete |
| HalfBathTotal | 1 |
| HeatingFuel | Natural Gas |
| HeatingType | Forced Air |
| StoriesTotal | 2 |
| SizeInterior | 3500 - 5000 Sqft |
| Type | House |
| UtilityWater | Municipal Water |
Parking
| Garage |
Land
| Acreage | No |
| FenceType | Fenced Yard |
| LandAmenities | Hospital, Park, Place Of Worship, Schools |
| Sewer | Sanitary Sewer |
| SizeDepth | 102 Ft ,6 In |
| SizeFrontage | 42 Ft ,3 In |
| SizeIrregular | 42.3 X 102.5 Ft ; 80.61 F At The Back |
| SizeTotalText | 42.3 X 102.5 Ft ; 80.61 F At The Back |
Rooms
| Level | Type | Length | Width | Dimensions |
|---|---|---|---|---|
| Second Level | Primary Bedroom | 6.41 m | 5.79 m | 6.41 m x 5.79 m |
| Second Level | Other | 5.17 m | 3.12 m | 5.17 m x 3.12 m |
| Second Level | Other | 5.17 m | 2.09 m | 5.17 m x 2.09 m |
| Second Level | Bedroom 2 | 4.14 m | 3.65 m | 4.14 m x 3.65 m |
| Second Level | Bedroom 3 | 3.96 m | 3.59 m | 3.96 m x 3.59 m |
| Second Level | Bedroom 4 | 4.57 m | 3.65 m | 4.57 m x 3.65 m |
| Main Level | Foyer | 7.27 m | 2.03 m | 7.27 m x 2.03 m |
| Main Level | Office | 3.65 m | 3.35 m | 3.65 m x 3.35 m |
| Main Level | Living Room | 6.71 m | 3.99 m | 6.71 m x 3.99 m |
| Main Level | Dining Room | 6.71 m | 3.99 m | 6.71 m x 3.99 m |
| Main Level | Kitchen | 3.51 m | 3.96 m | 3.51 m x 3.96 m |
| Main Level | Eating Area | 3.51 m | 3.96 m | 3.51 m x 3.96 m |
| Main Level | Pantry | 2.57 m | 1.87 m | 2.57 m x 1.87 m |
| Main Level | Family Room | 5.48 m | 3.68 m | 5.48 m x 3.68 m |
| Main Level | Mud Room | 3.93 m | 1.84 m | 3.93 m x 1.84 m |
Interested?
Contact us for more information
Miroslav Danko Tchorni
Salesperson
74 Jutland Rd #40
Toronto, Ontario M8Z 0G7
