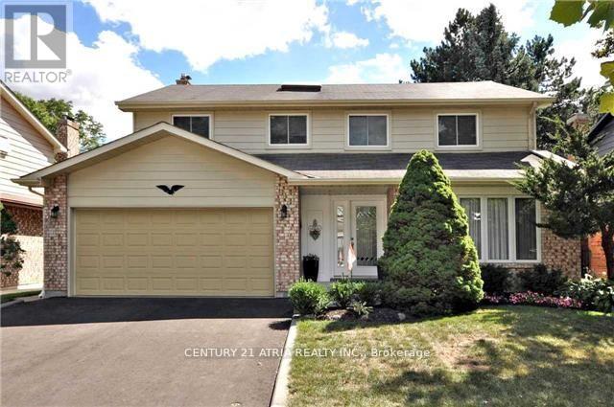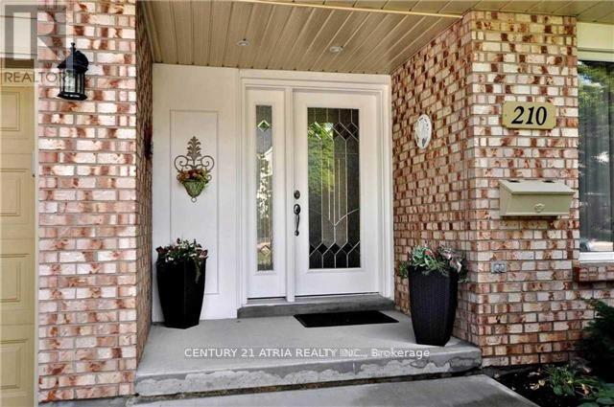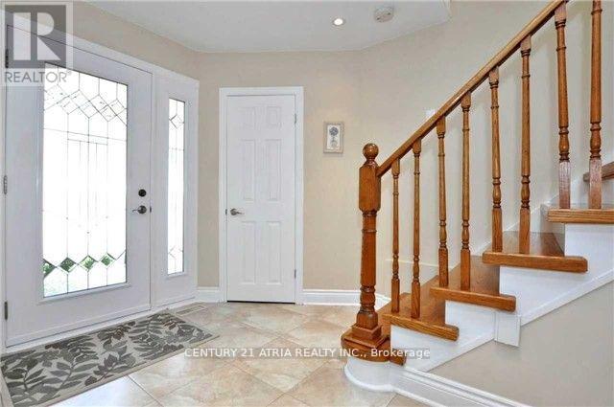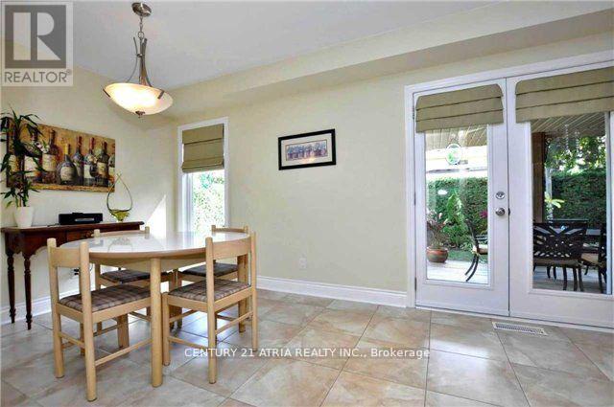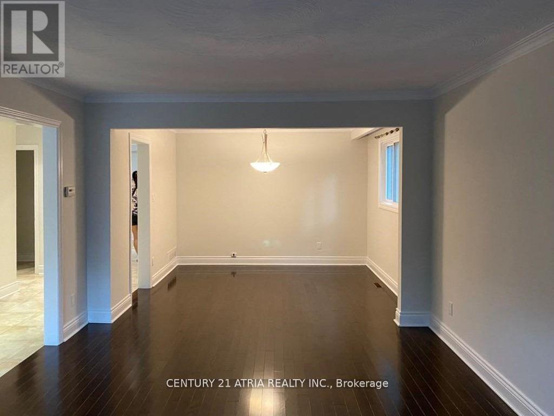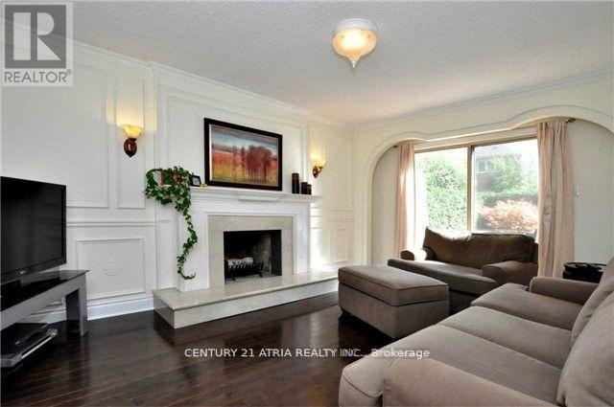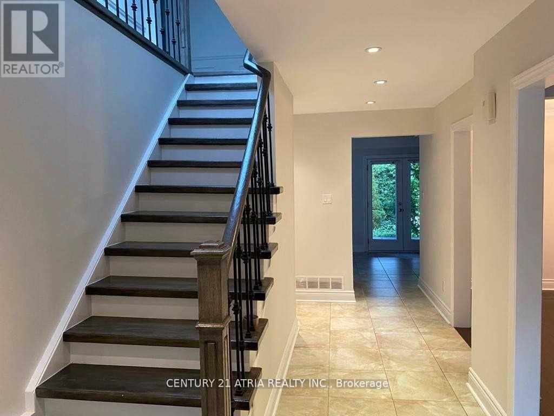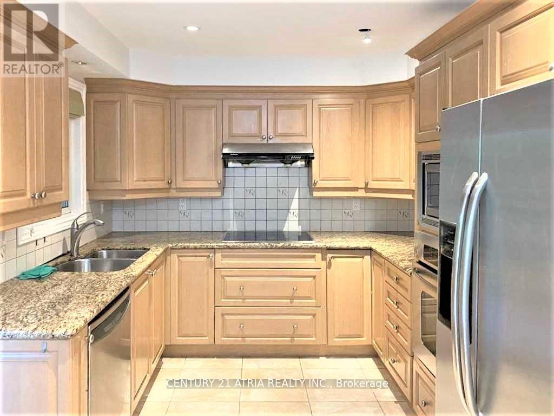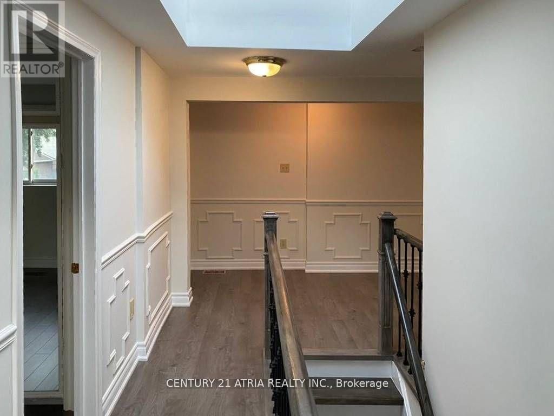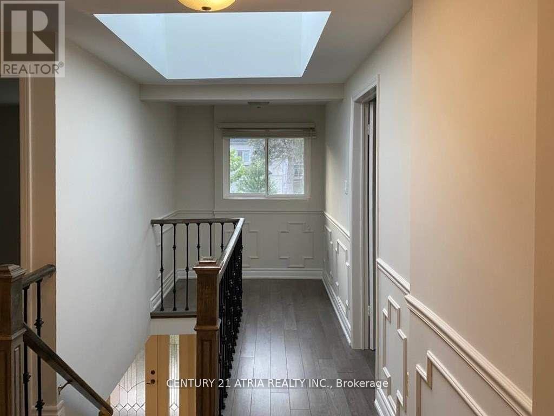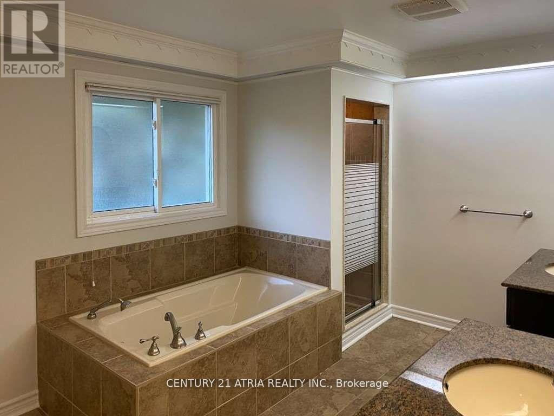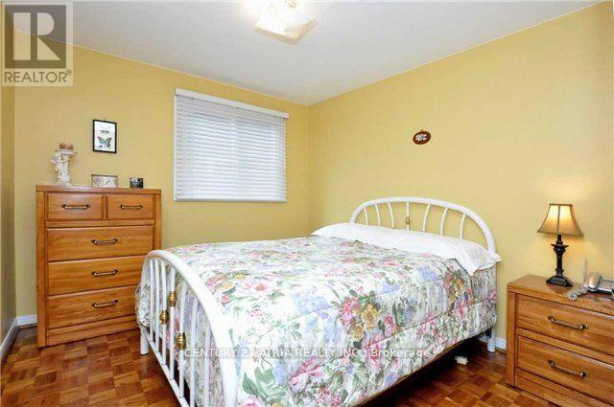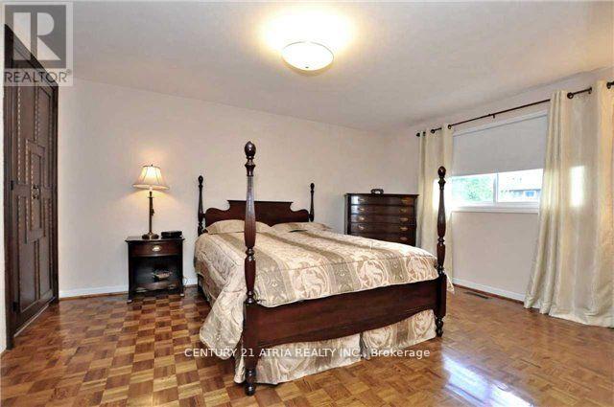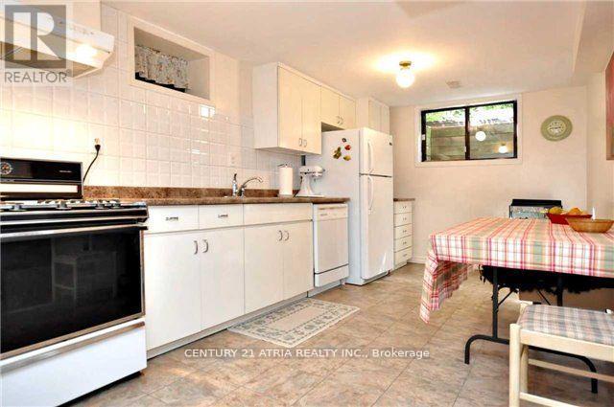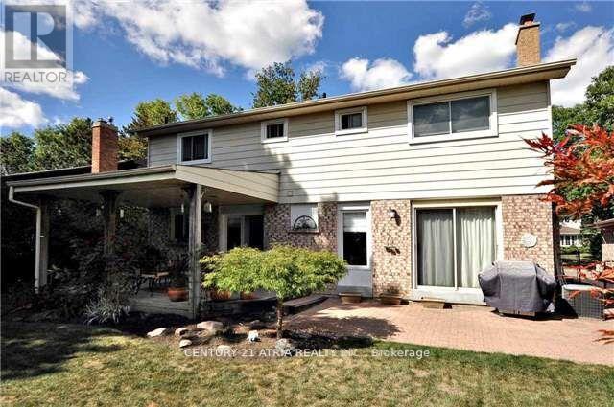210 Centre Street W Richmond Hill, Ontario L4C 5K1
4 Bedroom
3 Bathroom
0 - 699 sqft
Fireplace
Central Air Conditioning
Forced Air
$4,300 Monthly
Welcome To This Well Maintained 4 Bedroom 2 Car Garage Home In The Prime Neighborhood Of Mill Pond. Absolutely Beautiful Home Fit For A Large Family Currently Offered At An Amazing Value. Featuring Master Ensuite * Gorgeous Family Room W Marble Fireplace & Picture Frame Moldings * Eat-In Kitchen S/S Appliances & Custom Cabinetry * Upstairs Hall Skylight * Lots Of Prestigious Schools In The Area As Well As Shops And Easy Transportation Access. Footsteps To Mill Park & Amenities. Must See! (id:61852)
Property Details
| MLS® Number | N12374145 |
| Property Type | Single Family |
| Community Name | Mill Pond |
| Features | Carpet Free |
| ParkingSpaceTotal | 4 |
Building
| BathroomTotal | 3 |
| BedroomsAboveGround | 4 |
| BedroomsTotal | 4 |
| Appliances | Garage Door Opener Remote(s), Cooktop, Dishwasher, Dryer, Oven, Washer, Refrigerator |
| BasementDevelopment | Finished |
| BasementType | N/a (finished) |
| ConstructionStyleAttachment | Detached |
| CoolingType | Central Air Conditioning |
| ExteriorFinish | Brick |
| FireplacePresent | Yes |
| FlooringType | Hardwood, Parquet |
| FoundationType | Unknown |
| HalfBathTotal | 1 |
| HeatingFuel | Natural Gas |
| HeatingType | Forced Air |
| StoriesTotal | 2 |
| SizeInterior | 0 - 699 Sqft |
| Type | House |
| UtilityWater | Municipal Water |
Parking
| Attached Garage | |
| Garage |
Land
| Acreage | No |
| Sewer | Sanitary Sewer |
Rooms
| Level | Type | Length | Width | Dimensions |
|---|---|---|---|---|
| Second Level | Primary Bedroom | 4.47 m | Measurements not available x 4.47 m | |
| Second Level | Bedroom 2 | 3.73 m | Measurements not available x 3.73 m | |
| Second Level | Bedroom 3 | 3.73 m | Measurements not available x 3.73 m | |
| Second Level | Bedroom 4 | 3.62 m | Measurements not available x 3.62 m | |
| Basement | Recreational, Games Room | 7.45 m | Measurements not available x 7.45 m | |
| Basement | Kitchen | 6.77 m | Measurements not available x 6.77 m | |
| Main Level | Living Room | 5.31 m | Measurements not available x 5.31 m | |
| Main Level | Dining Room | 3.21 m | Measurements not available x 3.21 m | |
| Main Level | Kitchen | 7.15 m | Measurements not available x 7.15 m | |
| Main Level | Family Room | 4.93 m | Measurements not available x 4.93 m |
https://www.realtor.ca/real-estate/28799047/210-centre-street-w-richmond-hill-mill-pond-mill-pond
Interested?
Contact us for more information
Lydia Su
Salesperson
Century 21 Atria Realty Inc.
C200-1550 Sixteenth Ave Bldg C South
Richmond Hill, Ontario L4B 3K9
C200-1550 Sixteenth Ave Bldg C South
Richmond Hill, Ontario L4B 3K9
