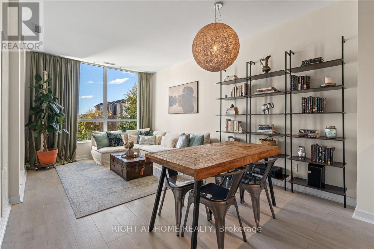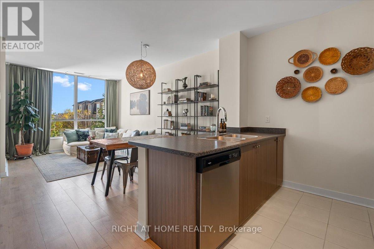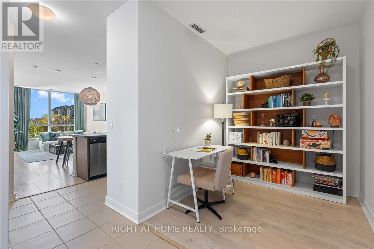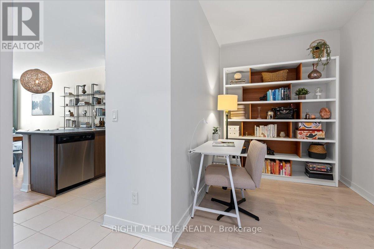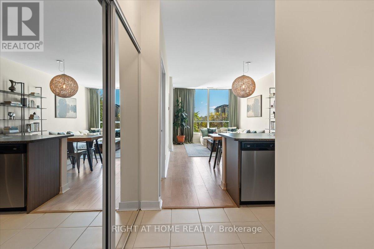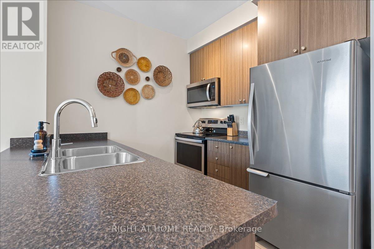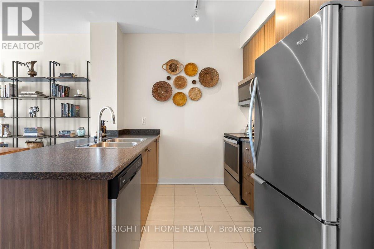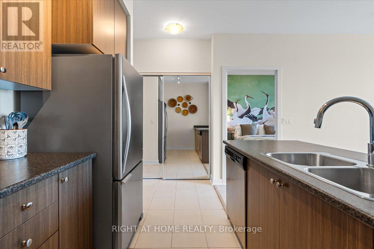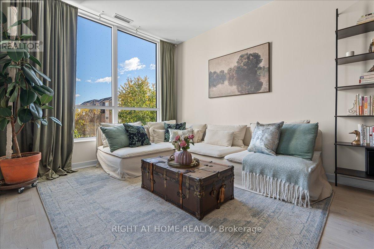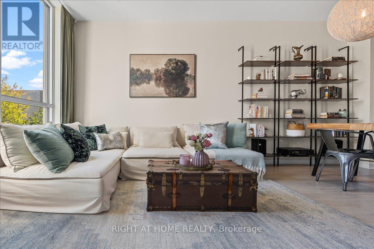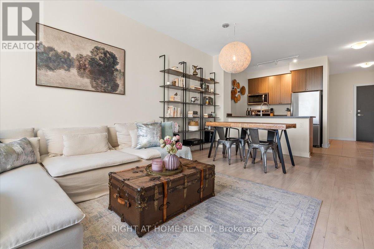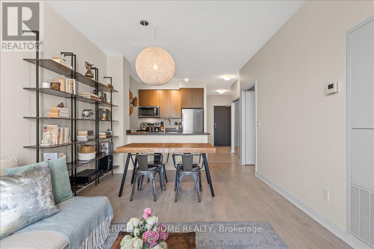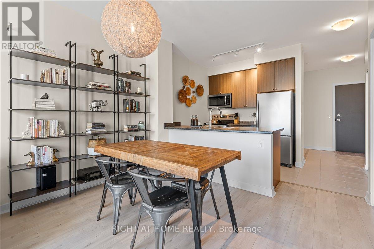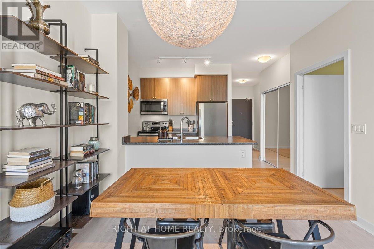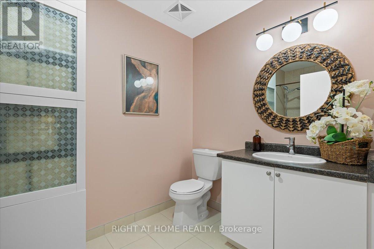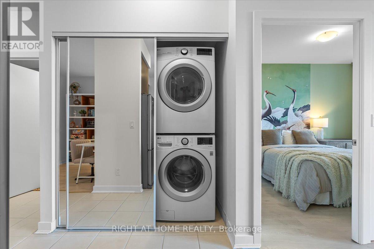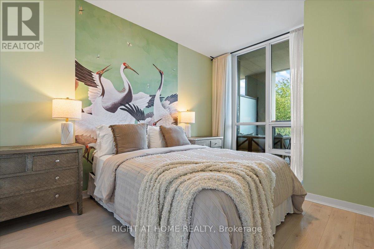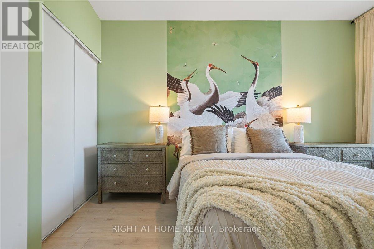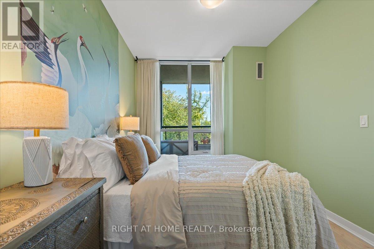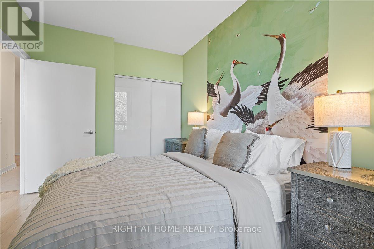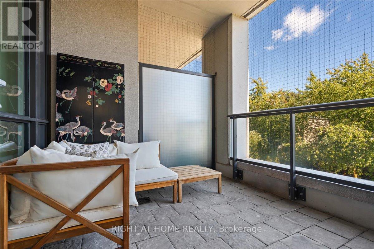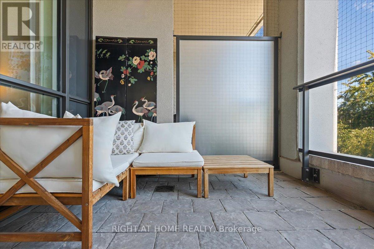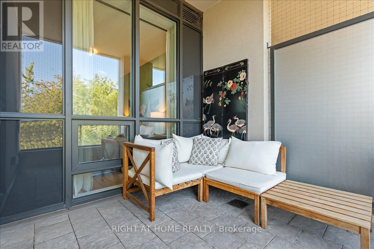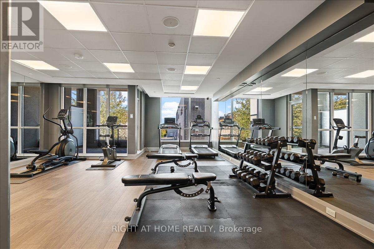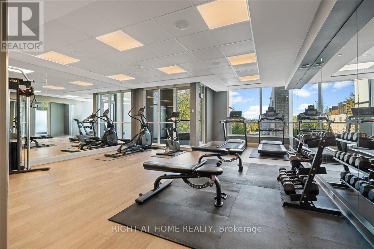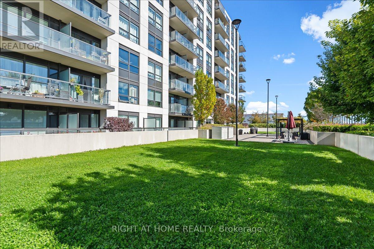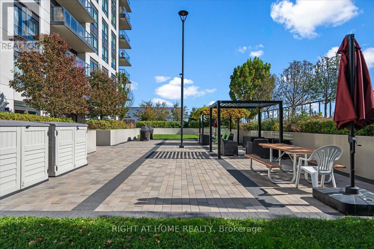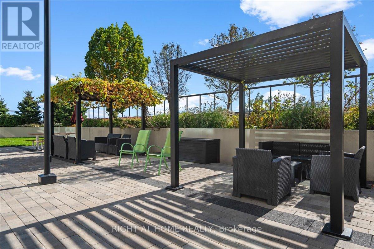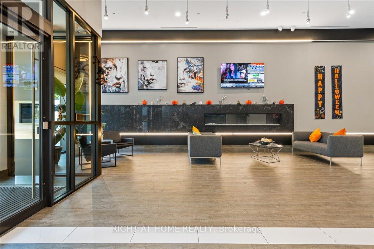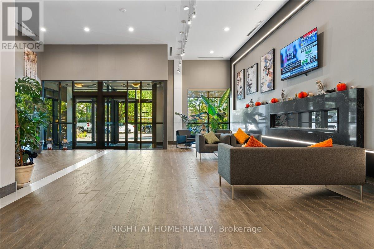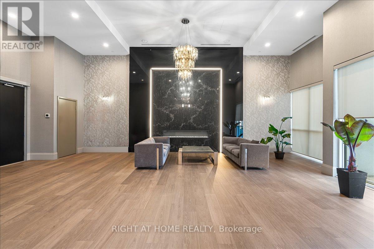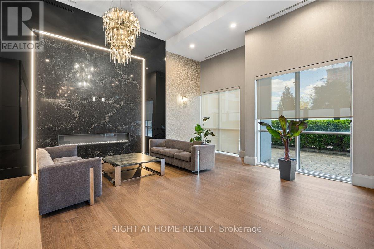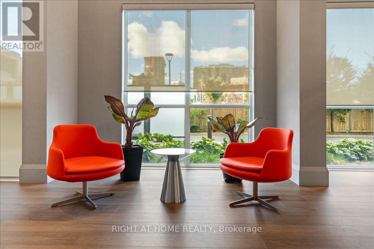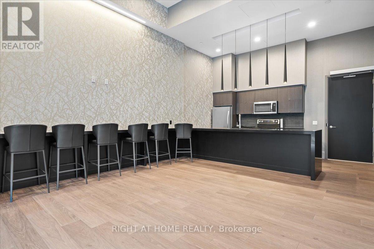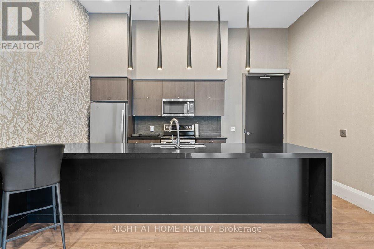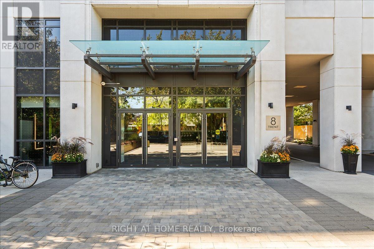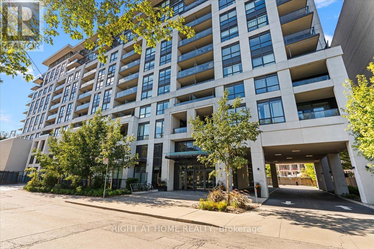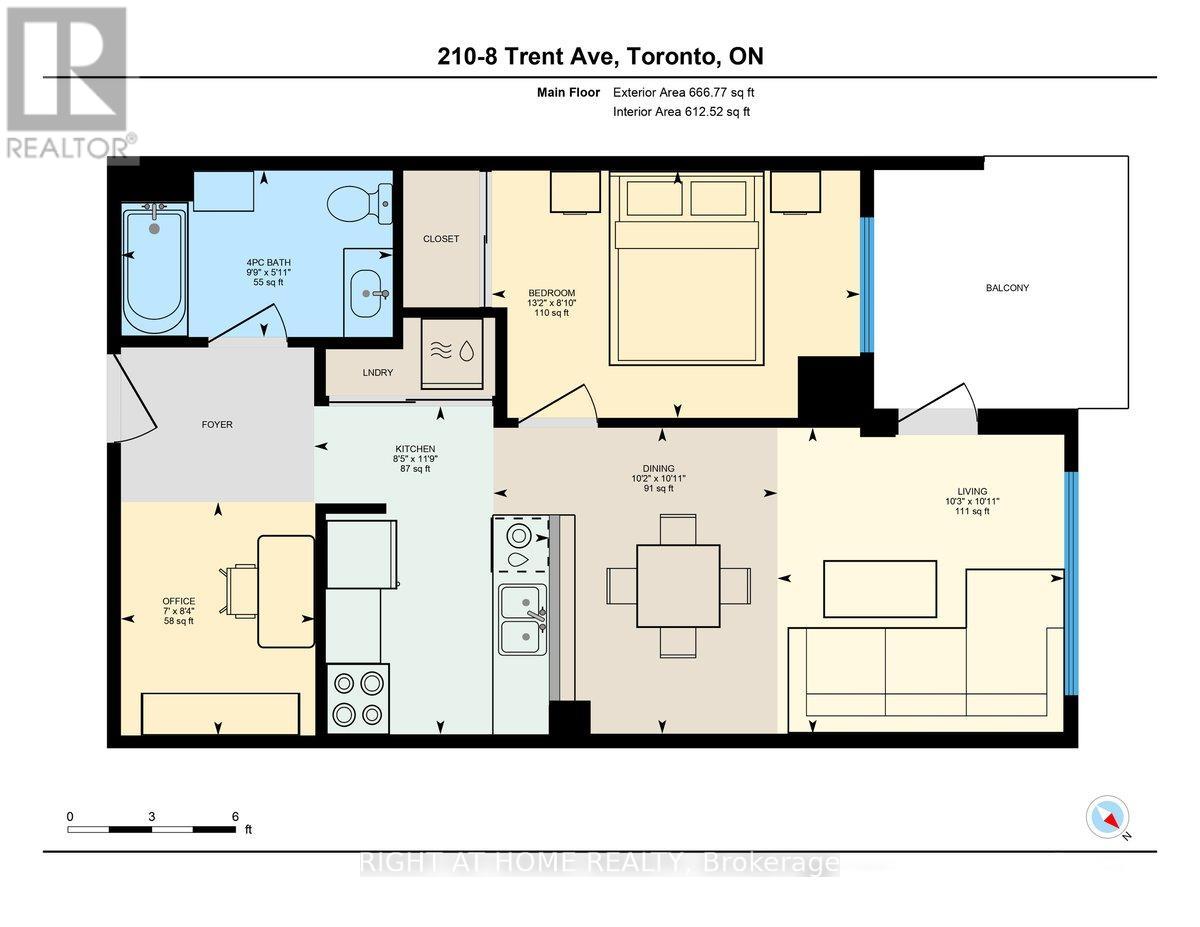210 - 8 Trent Avenue Toronto, Ontario M4C 0A6
$489,000Maintenance, Common Area Maintenance, Insurance, Water
$440.76 Monthly
Maintenance, Common Area Maintenance, Insurance, Water
$440.76 MonthlyWelcome to The Village by Main Station! This bright and well-designed 667 sq ft condo features 9 ft smooth ceilings (the only floor in the building with 9 ft ceilings), a large bedroom with a closet, and a generous den that can be used as a home office, guest room, nursery, or spare bedroom. The open-concept living area flows onto an east-facing balcony with great quiet views. The modern kitchen comes with full-size stainless steel appliances and plenty of storage. Enjoy the convenience of in-suite laundry and fresh updates throughout. This well-managed building offers excellent amenities: a rooftop patio with BBQs and skyline view, fitness centre, party room, bike storage, and visitor parking. This building also features excellent soundproofing between units. Located steps from Main Subway and Danforth GO, you'll have quick access downtown, to the Beaches, Leslieville, or Greektown. You really don't need a car here. Walk to shops, cafes, parks, and all that Danforth Village has to offer. Low maintenance fees and a vibrant community make this the perfect place to call home! (id:61852)
Property Details
| MLS® Number | E12457376 |
| Property Type | Single Family |
| Neigbourhood | Beaches—East York |
| Community Name | East End-Danforth |
| AmenitiesNearBy | Public Transit, Park |
| CommunityFeatures | Pets Allowed With Restrictions, School Bus, Community Centre |
| EquipmentType | None |
| Features | Cul-de-sac, Balcony, Carpet Free |
| RentalEquipmentType | None |
Building
| BathroomTotal | 1 |
| BedroomsAboveGround | 1 |
| BedroomsBelowGround | 1 |
| BedroomsTotal | 2 |
| Age | 6 To 10 Years |
| Amenities | Exercise Centre, Party Room, Recreation Centre, Visitor Parking |
| Appliances | Dishwasher, Dryer, Microwave, Stove, Washer, Window Coverings, Refrigerator |
| BasementType | None |
| CoolingType | Central Air Conditioning |
| ExteriorFinish | Concrete |
| FlooringType | Laminate, Ceramic |
| HeatingFuel | Natural Gas |
| HeatingType | Forced Air |
| SizeInterior | 600 - 699 Sqft |
| Type | Apartment |
Parking
| Underground | |
| Garage |
Land
| Acreage | No |
| LandAmenities | Public Transit, Park |
Rooms
| Level | Type | Length | Width | Dimensions |
|---|---|---|---|---|
| Flat | Living Room | 5.16 m | 3.23 m | 5.16 m x 3.23 m |
| Flat | Dining Room | 5.16 m | 3.23 m | 5.16 m x 3.23 m |
| Flat | Kitchen | 2.43 m | 2.53 m | 2.43 m x 2.53 m |
| Flat | Primary Bedroom | 3.47 m | 2.93 m | 3.47 m x 2.93 m |
| Flat | Den | 2.75 m | 1.98 m | 2.75 m x 1.98 m |
Interested?
Contact us for more information
Alexandra Botyuk
Salesperson
480 Eglinton Ave West
Mississauga, Ontario L5R 0G2
