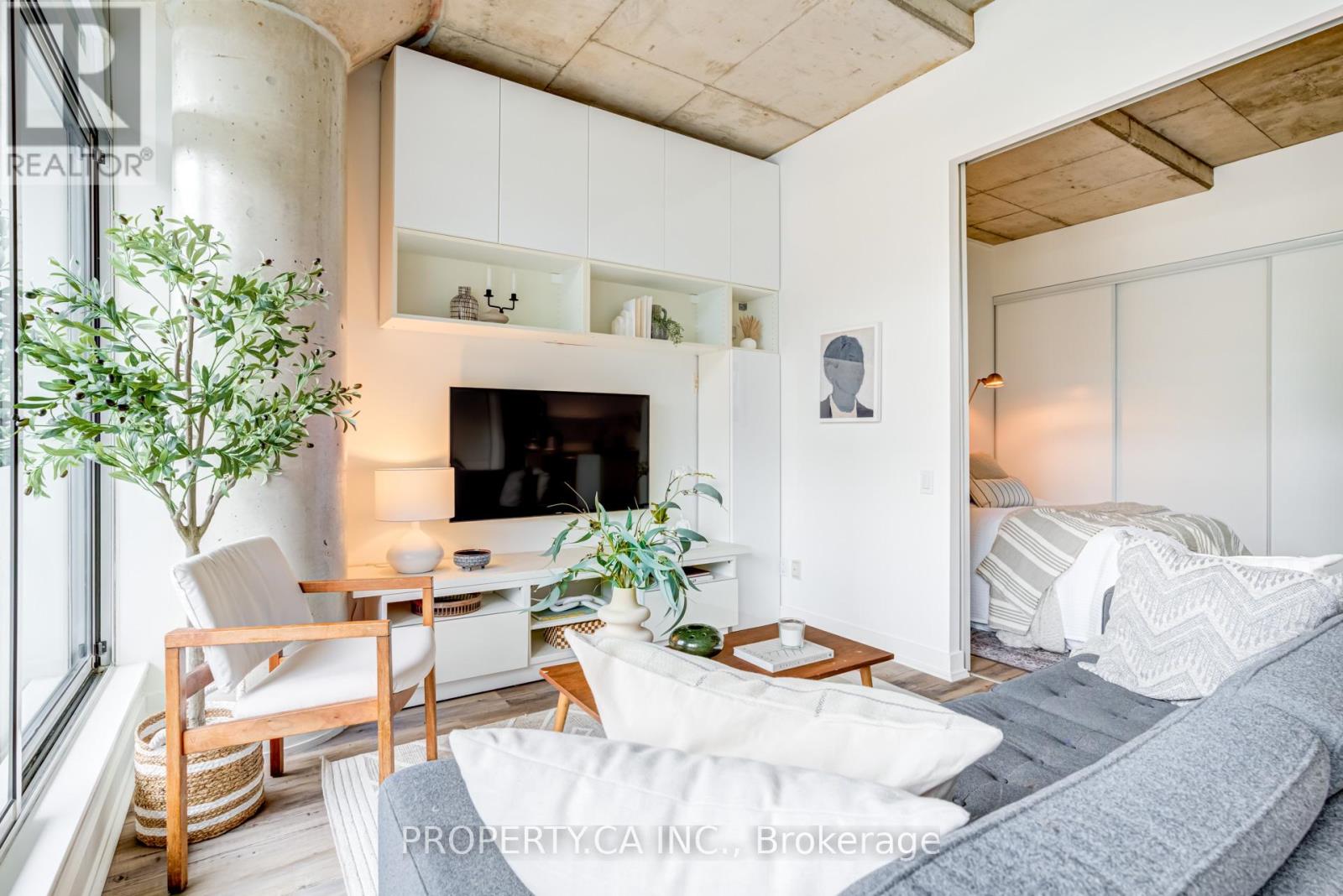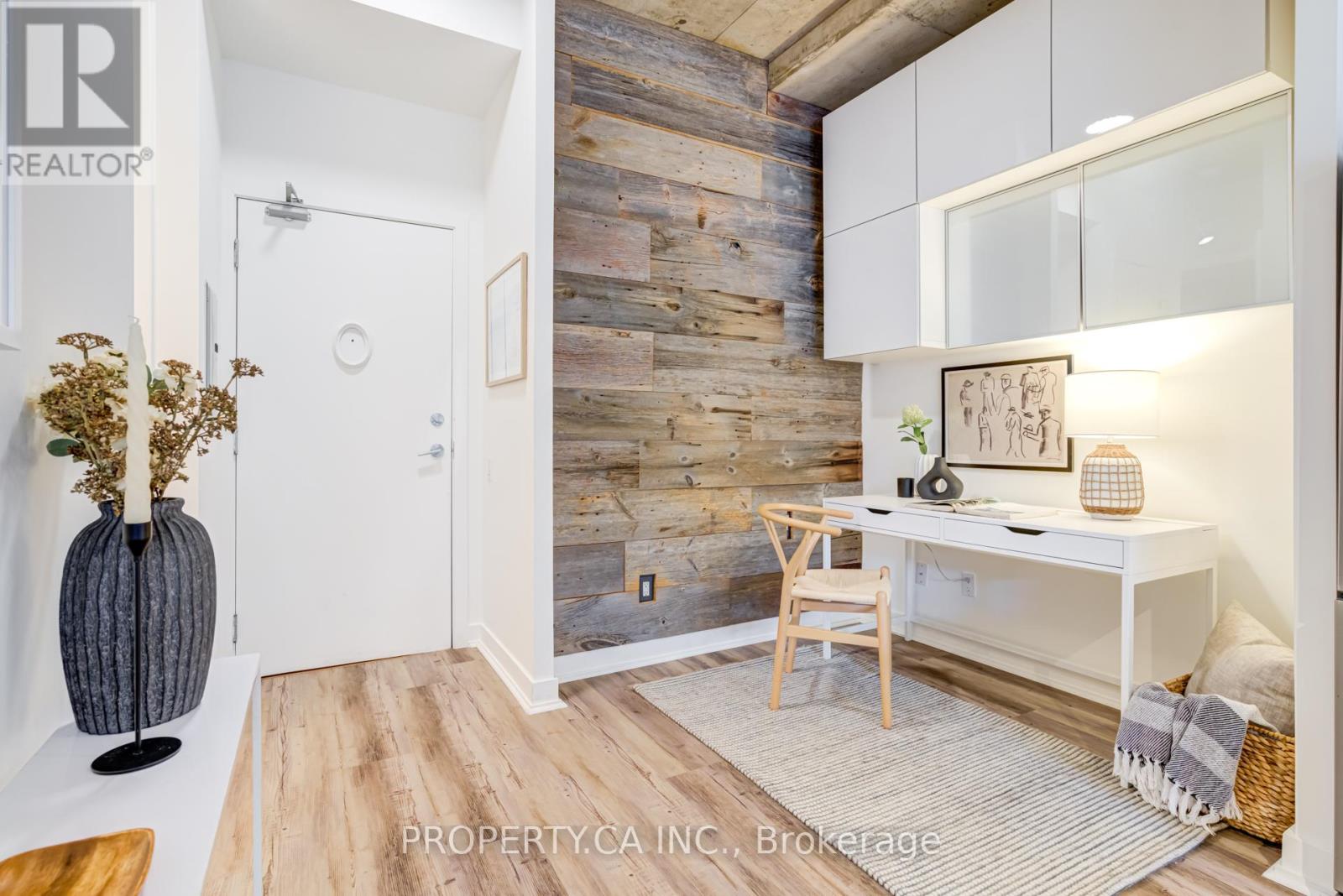210 - 66 Portland Street Toronto, Ontario M5V 2M6
$749,000Maintenance, Heat, Water, Common Area Maintenance, Insurance, Parking
$540.76 Monthly
Maintenance, Heat, Water, Common Area Maintenance, Insurance, Parking
$540.76 MonthlyModern Loft Living with a Private Terrace in the Heart of King West. Welcome to 66 Portland, a rarely available gem in one of King Wests most coveted boutique buildings. This stunning open-concept loft offers an exceptional blend of style, space, and urban tranquility. Soaring exposed concrete ceilings and floor-to-ceiling windows create a dramatic, airy feel, while the thoughtfully designed layout maximizes every square foot. Step into an expansive living and dining area that flows seamlessly to your massive private terrace - perfect for entertaining, relaxing, or enjoying quiet evenings above the city. The custom built-in banquette adds both style and functionality to the dining space, while the sleek kitchen keeps things modern and practical. The spacious primary bedroom features full-height wall closets and sliding glass doors for privacy, and the versatile den is ideal for a home office or creative studio. Plus, enjoy the convenience of included parking and a locker. Tucked away on a quiet street yet just steps from Toronto's best restaurants, nightlife, and transit, this is your chance to own a truly unique sanctuary in the heart of it all. Don't miss this rare opportunity to live in one of King Wests most exclusive addresses. (id:61852)
Property Details
| MLS® Number | C12110311 |
| Property Type | Single Family |
| Community Name | Niagara |
| CommunityFeatures | Pet Restrictions |
| Features | In Suite Laundry |
| ParkingSpaceTotal | 1 |
Building
| BathroomTotal | 1 |
| BedroomsAboveGround | 1 |
| BedroomsBelowGround | 1 |
| BedroomsTotal | 2 |
| Amenities | Storage - Locker |
| ArchitecturalStyle | Loft |
| CoolingType | Central Air Conditioning |
| ExteriorFinish | Brick, Concrete |
| FlooringType | Hardwood |
| HeatingFuel | Natural Gas |
| HeatingType | Forced Air |
| SizeInterior | 600 - 699 Sqft |
| Type | Apartment |
Parking
| Underground | |
| Garage |
Land
| Acreage | No |
Rooms
| Level | Type | Length | Width | Dimensions |
|---|---|---|---|---|
| Main Level | Kitchen | 3.35 m | 3.1 m | 3.35 m x 3.1 m |
| Main Level | Living Room | 6.1 m | 3.18 m | 6.1 m x 3.18 m |
| Main Level | Dining Room | 6.1 m | 3.18 m | 6.1 m x 3.18 m |
| Main Level | Bedroom | 2.95 m | 2.85 m | 2.95 m x 2.85 m |
| Main Level | Den | 3.1 m | 2.05 m | 3.1 m x 2.05 m |
https://www.realtor.ca/real-estate/28229408/210-66-portland-street-toronto-niagara-niagara
Interested?
Contact us for more information
Andrew John Harrild
Salesperson
36 Distillery Lane Unit 500
Toronto, Ontario M5A 3C4
Colleen Doiron
Salesperson
36 Distillery Lane Unit 500
Toronto, Ontario M5A 3C4






















