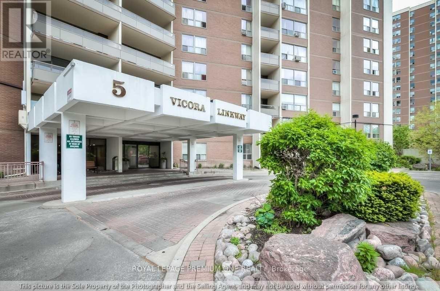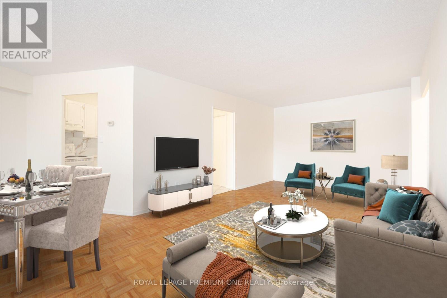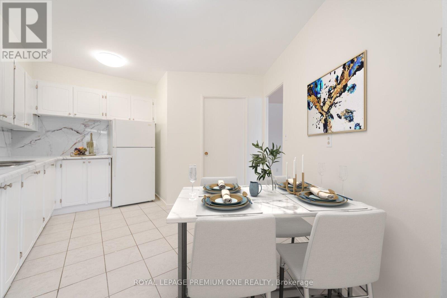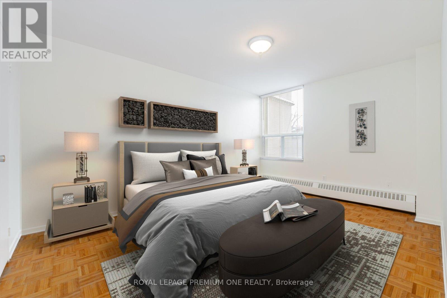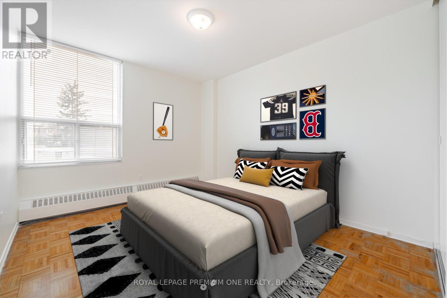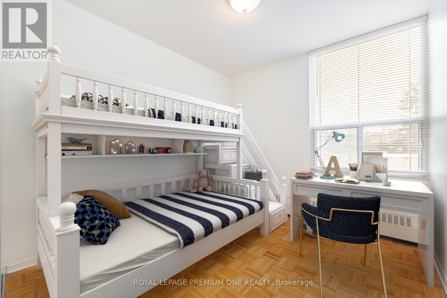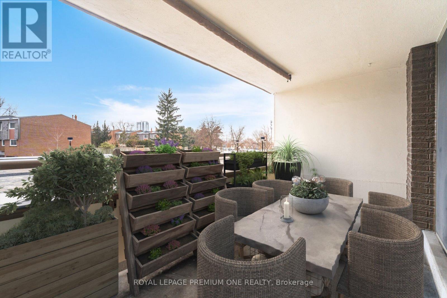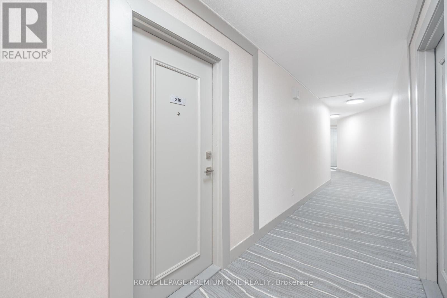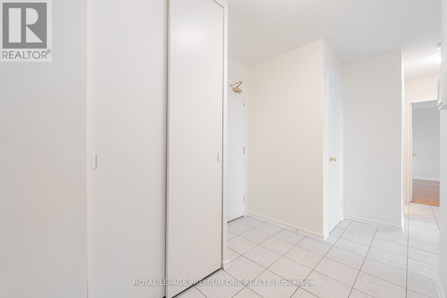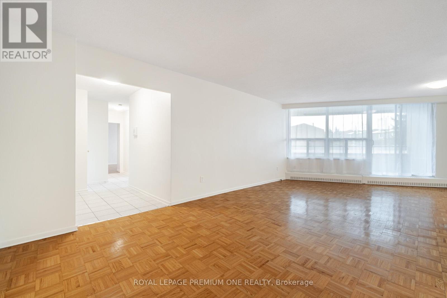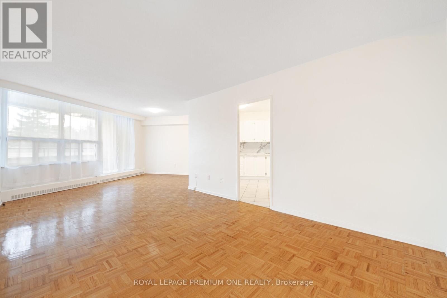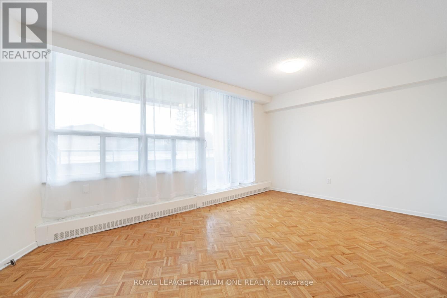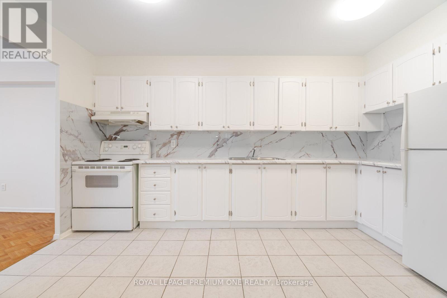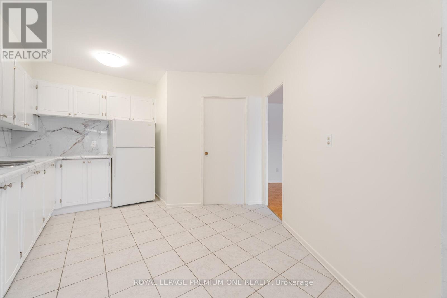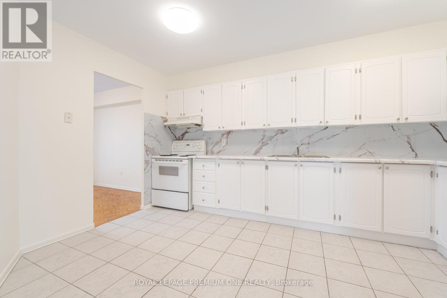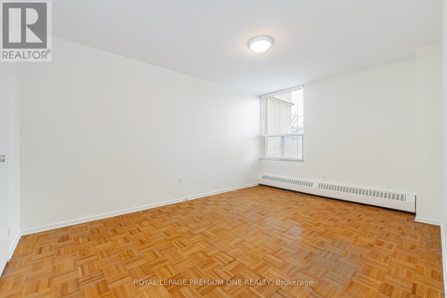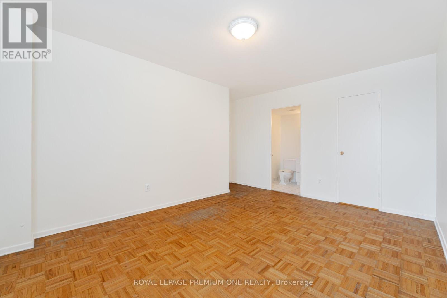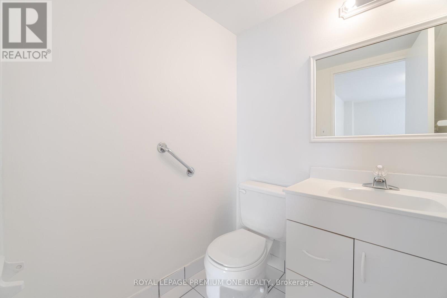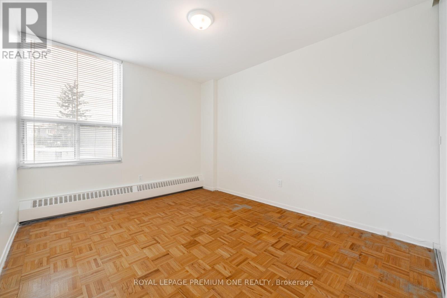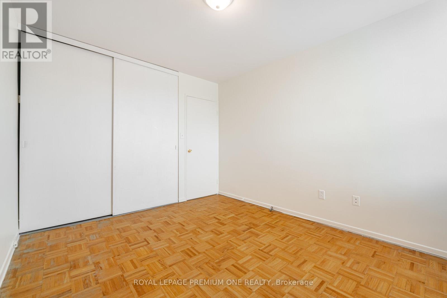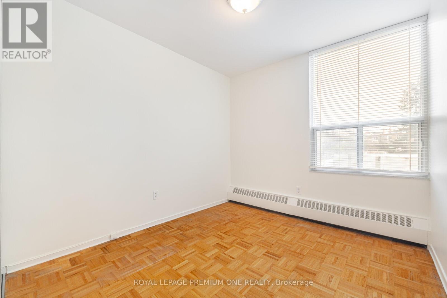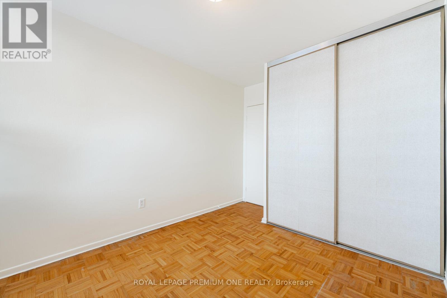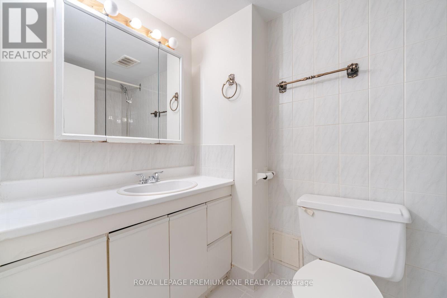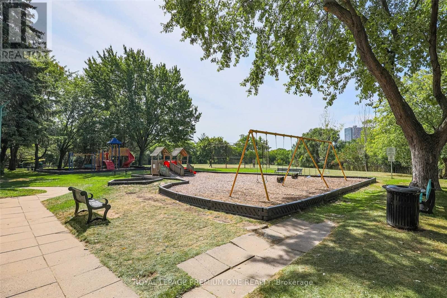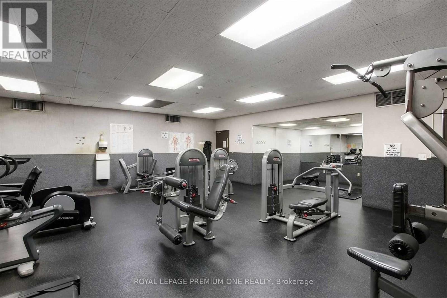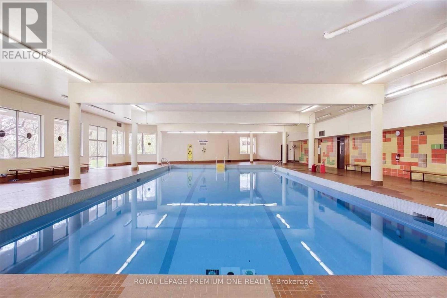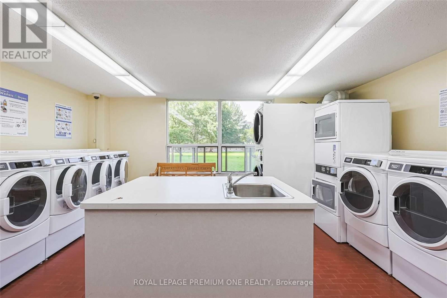210 - 5 Vicora Linkway Toronto, Ontario M3C 1A4
$489,000Maintenance, Heat, Water, Cable TV, Common Area Maintenance, Insurance, Parking, Electricity
$969.43 Monthly
Maintenance, Heat, Water, Cable TV, Common Area Maintenance, Insurance, Parking, Electricity
$969.43 MonthlyBEST VALUE ! Look no further! Spacious Family Sized Condo With ALL INCLUSIVE MAINTENACE FEES! Easy to budget.Well managed building with updated common areas. Largest Floorplan In Building. This Unit Has Been Lovingly Owned By The Same Owners For Over 39 Years! Recently Painted And Updated, This Unit Features An Open Concept Living And Dining Room Area With Walk Out To An Oversized 15ftx7ft Balcony Large Enough For Outdoor Dining. Wall to Wall Windows Provide Plenty Of Natural Light. The Eat In Kitchen Freshly Painted - Modern White Cabinets - New Countertops - Backsplash - Walk-in Pantry. Two Hallway Closets At The Entry. Primary Bedroom with 2pc Ensuite & Walk-In Closet. 2 Additional Bedrooms Each With Double Closet Doors Share A 4pc Bathroom. Unit Comes With Parking and Locker. Close To Schools, Parks, Community Center. Short Walk To The TTC With Easy Access To DVP, Shops at Don Mills, Costco, and Eglinton Square **Maintenance Fees Include: Heat, Hydro, Water, Cable TV, Common Areas & Insurance** Fridge, Stove, Air Conditioning Unit (In-Wall). 1 Parking Spot. 1 Locker. All Electrical Light Fixtures. All Existing Window Coverings. Balcony Awning. **EXTRAS** Bldg Facilities Include Gym, Indoor Pool, Sauna and Locker Rooms. Convenience Store Located On The Ground Level For Your Daily Needs! Some Photos Virtually Staged. (id:61852)
Property Details
| MLS® Number | C12229527 |
| Property Type | Single Family |
| Neigbourhood | North York |
| Community Name | Flemingdon Park |
| CommunityFeatures | Pet Restrictions |
| Features | Balcony |
| ParkingSpaceTotal | 1 |
| PoolType | Indoor Pool |
Building
| BathroomTotal | 2 |
| BedroomsAboveGround | 3 |
| BedroomsTotal | 3 |
| Amenities | Exercise Centre, Security/concierge, Storage - Locker |
| Appliances | Stove, Window Coverings, Refrigerator |
| CoolingType | Wall Unit |
| ExteriorFinish | Brick |
| FlooringType | Ceramic, Parquet |
| HalfBathTotal | 1 |
| HeatingFuel | Electric |
| HeatingType | Baseboard Heaters |
| SizeInterior | 1000 - 1199 Sqft |
| Type | Apartment |
Parking
| Underground | |
| Garage |
Land
| Acreage | No |
Rooms
| Level | Type | Length | Width | Dimensions |
|---|---|---|---|---|
| Flat | Kitchen | 4.27 m | 3.35 m | 4.27 m x 3.35 m |
| Flat | Dining Room | 3.35 m | 2.59 m | 3.35 m x 2.59 m |
| Flat | Living Room | 6.11 m | 3.51 m | 6.11 m x 3.51 m |
| Flat | Primary Bedroom | 4.53 m | 3.35 m | 4.53 m x 3.35 m |
| Flat | Bedroom 2 | 3.5 m | 2.74 m | 3.5 m x 2.74 m |
| Flat | Bedroom 3 | 3.5 m | 212 m | 3.5 m x 212 m |
Interested?
Contact us for more information
Vania Bondi
Salesperson
595 Cityview Blvd Unit 3
Vaughan, Ontario L4H 3M7
Anthony Ambrosio
Salesperson
595 Cityview Blvd Unit 3
Vaughan, Ontario L4H 3M7
