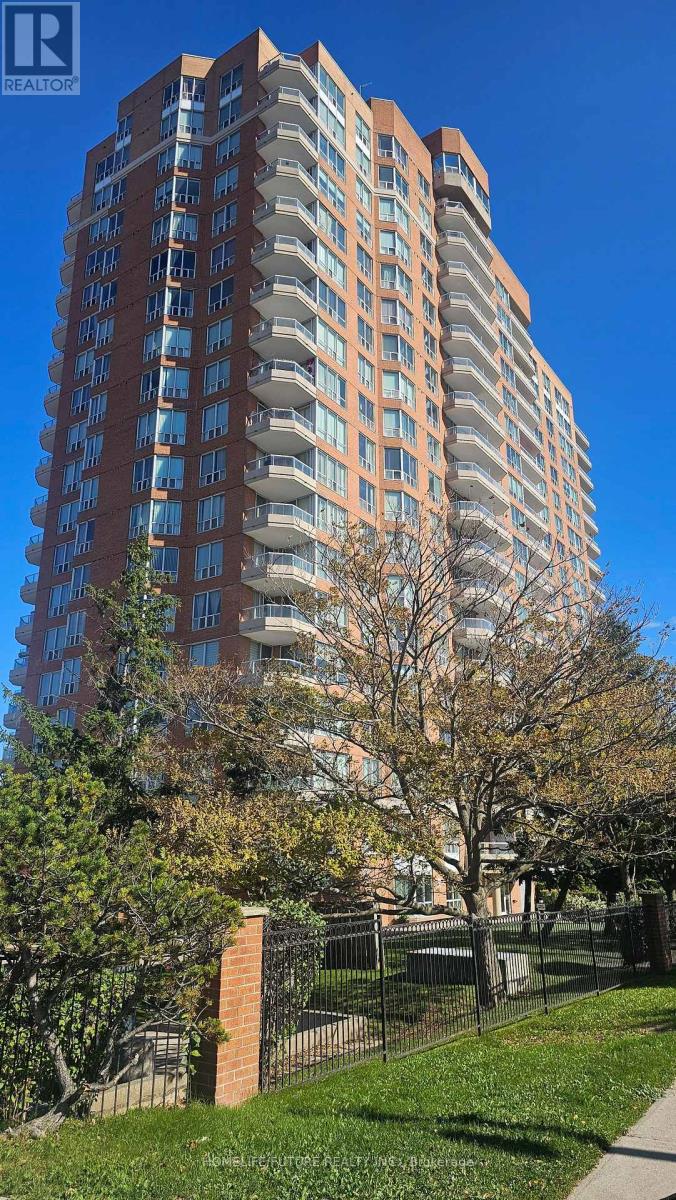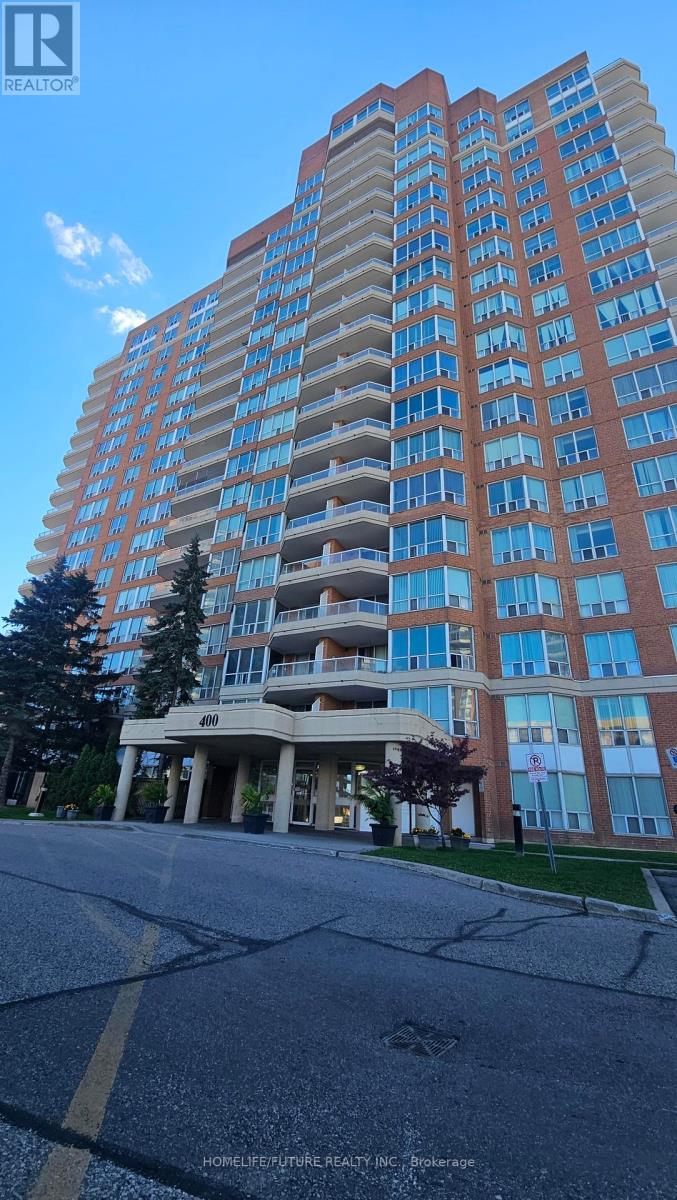210 - 400 Mclevin Avenue Toronto, Ontario M1B 5J4
2 Bedroom
2 Bathroom
900 - 999 sqft
Central Air Conditioning
Forced Air
$478,900Maintenance, Heat, Water, Common Area Maintenance
$744.69 Monthly
Maintenance, Heat, Water, Common Area Maintenance
$744.69 MonthlySpacious 2-Bedroom, 2-Bathroom Condo In The Heart Of Malvern. Bright And Functional Layout With Open Living/Dining Space, Large Windows For Natural Light. Conveniently Located Near Schools, Parks, Shopping, Ttc, And Hwy 401. Perfect For First-Time Buyers, Downsizers, Or Investors. (id:61852)
Property Details
| MLS® Number | E12453189 |
| Property Type | Single Family |
| Neigbourhood | Scarborough |
| Community Name | Malvern |
| CommunityFeatures | Pets Allowed With Restrictions |
| Features | Balcony, Carpet Free, In Suite Laundry |
| ParkingSpaceTotal | 1 |
Building
| BathroomTotal | 2 |
| BedroomsAboveGround | 2 |
| BedroomsTotal | 2 |
| Appliances | Dishwasher, Dryer, Stove, Washer, Refrigerator |
| BasementType | None |
| CoolingType | Central Air Conditioning |
| ExteriorFinish | Brick |
| FlooringType | Ceramic, Laminate |
| HeatingFuel | Natural Gas |
| HeatingType | Forced Air |
| SizeInterior | 900 - 999 Sqft |
| Type | Apartment |
Parking
| Underground | |
| Garage |
Land
| Acreage | No |
Rooms
| Level | Type | Length | Width | Dimensions |
|---|---|---|---|---|
| Flat | Foyer | 2.1 m | 1.4 m | 2.1 m x 1.4 m |
| Flat | Kitchen | 3.12 m | 2.49 m | 3.12 m x 2.49 m |
| Flat | Living Room | 5.79 m | 3.38 m | 5.79 m x 3.38 m |
| Flat | Dining Room | 5.77 m | 3.45 m | 5.77 m x 3.45 m |
| Flat | Primary Bedroom | 4.65 m | 3.16 m | 4.65 m x 3.16 m |
| Flat | Bedroom 2 | 3.31 m | 2.66 m | 3.31 m x 2.66 m |
https://www.realtor.ca/real-estate/28969515/210-400-mclevin-avenue-toronto-malvern-malvern
Interested?
Contact us for more information
Suben Namasivayam
Salesperson
Homelife/future Realty Inc.
7 Eastvale Drive Unit 205
Markham, Ontario L3S 4N8
7 Eastvale Drive Unit 205
Markham, Ontario L3S 4N8



