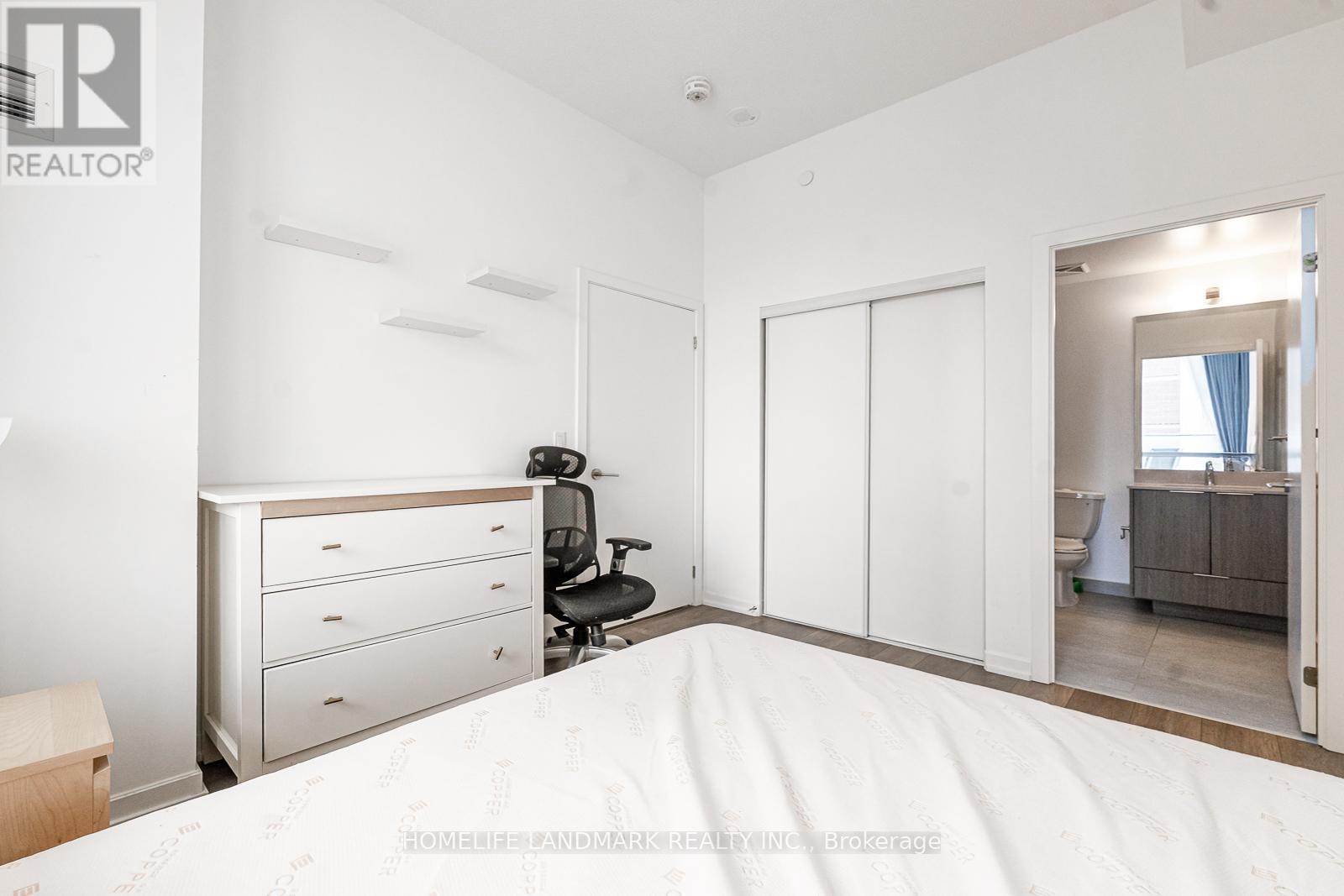210 - 32 Forest Manor Road Toronto, Ontario M2J 0H2
$2,550 Monthly
Located In The Heart Of North York. South Facing 1+1 Unit With 2 Washrooms And 1 Parking Space, Spacious Open-concept Layout, 9 Foot Ceilings, Floor To Ceiling Windows, Kitchen Equipped With Stainless Steel Appliances, Quartz Countertops And Ample Cabinet Space. A Den With Sliding Door That Can Be Used As A 2nd Bedroom, Impressive 200 Sqft Terrace With A South Facing View And More. Building Features An Indoor Pool, Sauna, Fitness Room, Guest Suites, Party & Meeting Room, Visitors Parking, Concierge & More. Direct Access To Freshco Supermarket @ P3 In The Building, Just Steps To Don Mills & Sheppard Subway Station, Fairview Mall, T&T Supermarket, Hwy 401 & 404, Schools, Park, Library & Community Centre. (id:61852)
Property Details
| MLS® Number | C12105959 |
| Property Type | Single Family |
| Neigbourhood | Henry Farm |
| Community Name | Henry Farm |
| CommunityFeatures | Pet Restrictions |
| Features | Carpet Free, In Suite Laundry |
| ParkingSpaceTotal | 1 |
Building
| BathroomTotal | 2 |
| BedroomsAboveGround | 1 |
| BedroomsBelowGround | 1 |
| BedroomsTotal | 2 |
| Appliances | Oven - Built-in, Cooktop, Dishwasher, Dryer, Furniture, Microwave, Oven, Washer, Window Coverings, Refrigerator |
| CoolingType | Central Air Conditioning |
| ExteriorFinish | Concrete |
| FlooringType | Laminate |
| HeatingFuel | Natural Gas |
| HeatingType | Forced Air |
| SizeInterior | 600 - 699 Sqft |
| Type | Apartment |
Parking
| Underground | |
| Garage |
Land
| Acreage | No |
Rooms
| Level | Type | Length | Width | Dimensions |
|---|---|---|---|---|
| Flat | Living Room | Measurements not available | ||
| Flat | Kitchen | Measurements not available | ||
| Flat | Bedroom | Measurements not available | ||
| Flat | Den | Measurements not available |
https://www.realtor.ca/real-estate/28219853/210-32-forest-manor-road-toronto-henry-farm-henry-farm
Interested?
Contact us for more information
Lin Huang
Salesperson
7240 Woodbine Ave Unit 103
Markham, Ontario L3R 1A4



















