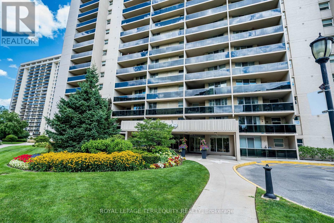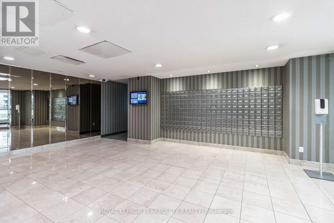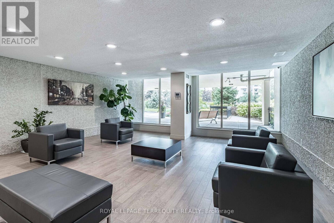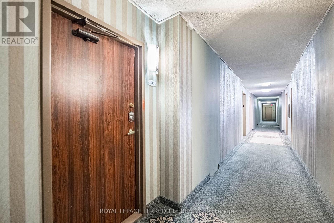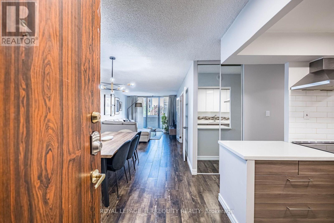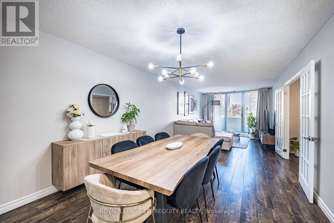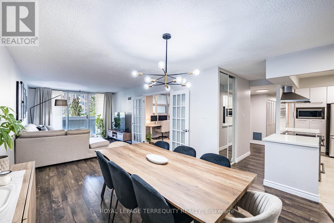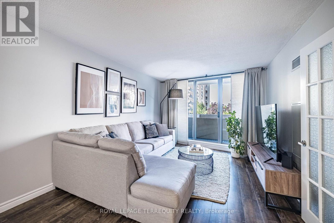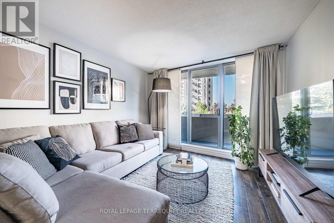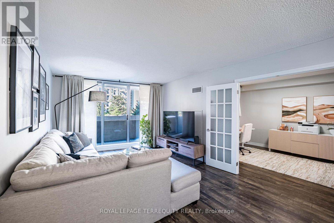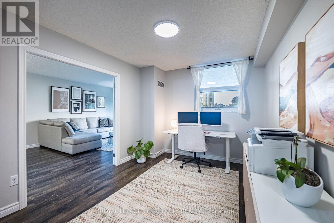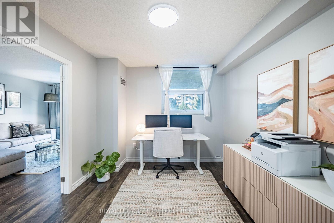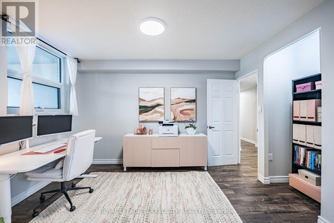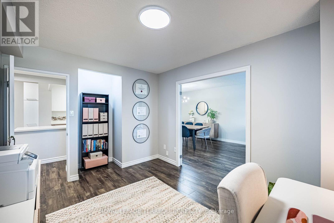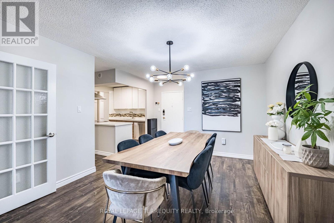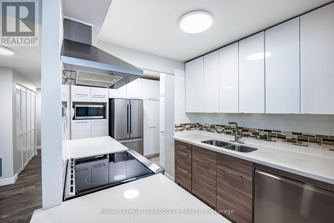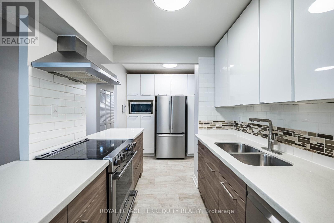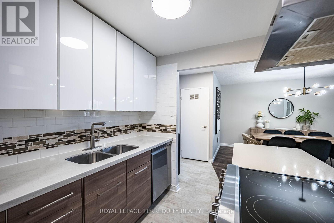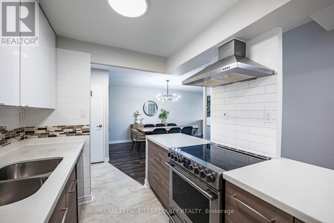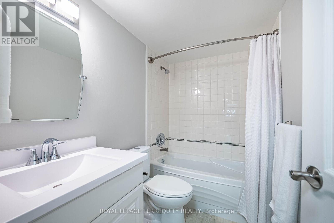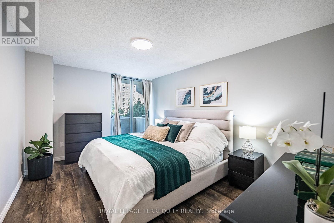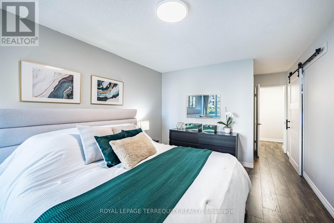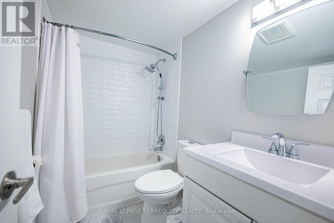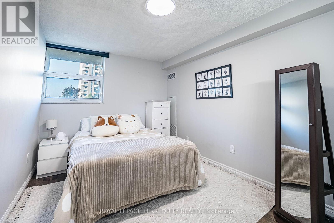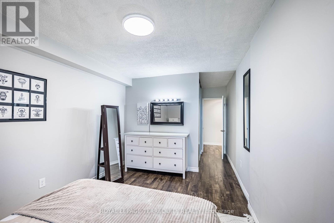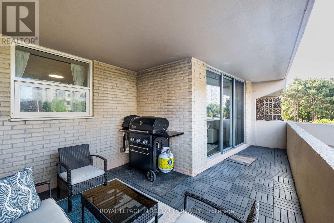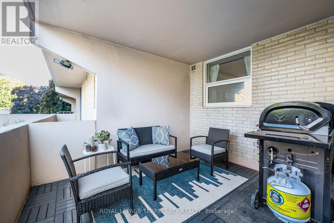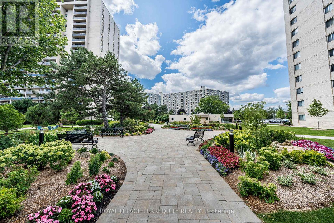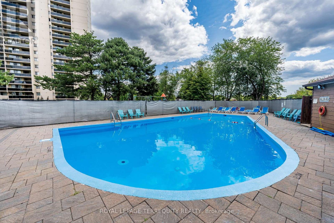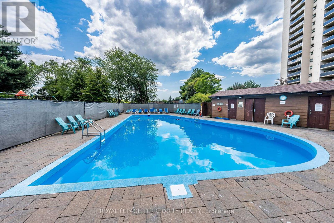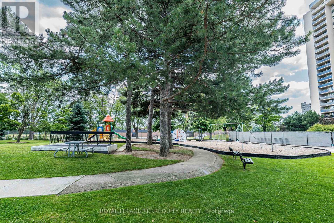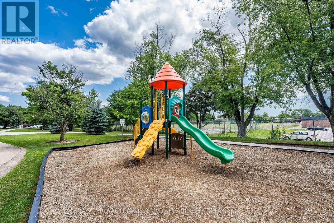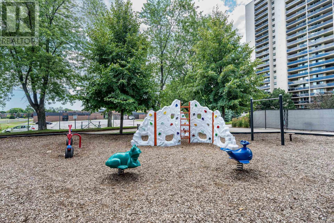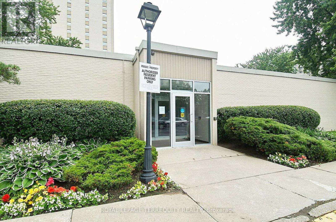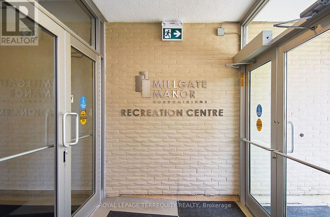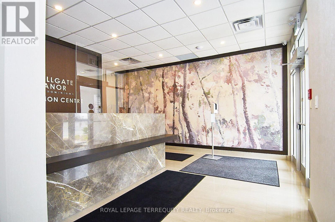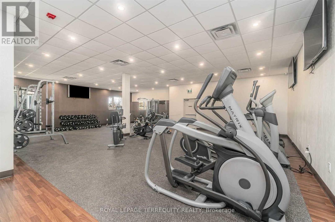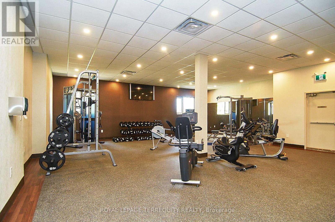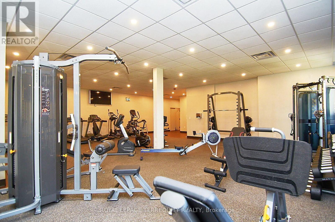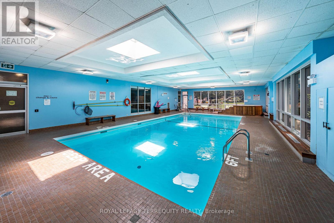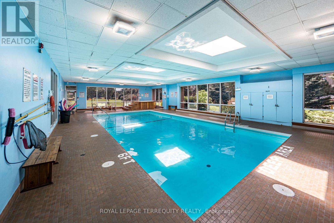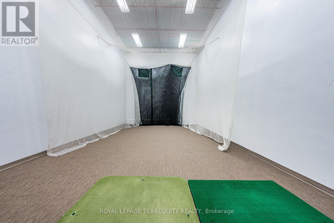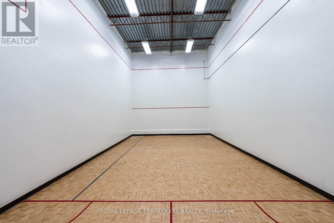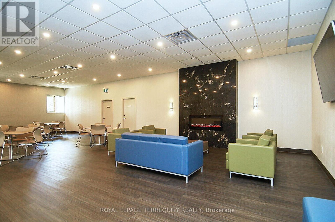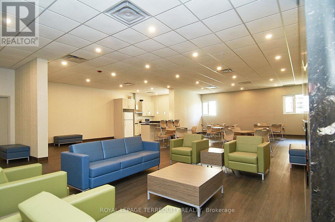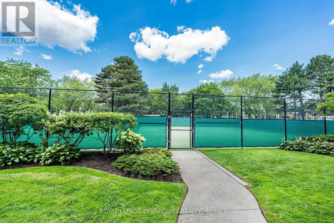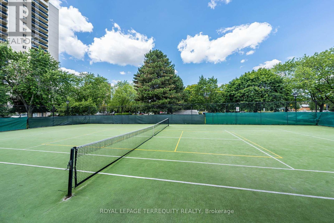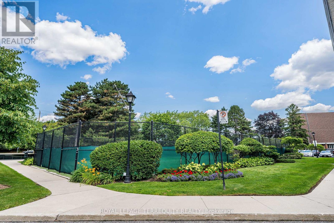210 - 299 Mill Road Toronto, Ontario M9C 4V9
$699,913Maintenance, Heat, Electricity, Water, Cable TV, Common Area Maintenance, Insurance, Parking
$1,399.50 Monthly
Maintenance, Heat, Electricity, Water, Cable TV, Common Area Maintenance, Insurance, Parking
$1,399.50 MonthlyThis Gorgeous, Renovated 3 Bedroom Suite offers you an Open-concept Living and Dining Room with a walk-out to a large, Private Balcony. The beautifully designed Kitchen has an open Breakfast Bar with Quartz Countertops, Stainless Steel Appliances and lots of Cupboard space. The spacious Primary Bedroom offers you a lovely Walk-in Closet, a large 4-piece Ensuite Bathroom, plus a walk-out to a 2nd Balcony. Theres also a good-sized second Bedroom, plus a large third Bedroom that is currently set-up as a perfect Home Office space. Rich vinyl Laminate Flooring. In-suite Laundry and Locker, plus Underground Parking! Amenities include an Indoor & Outdoor Pool, a modern Gym, Party Room, Visitor Parking & much more! Fees include all your Utilities plus Rogers Xfinity TV & Unlimited Internet. Just Minutes to Shopping, Schools, Parks, Highways & Airport with Bus at your Door! Carefree Living at its Best! (id:61852)
Open House
This property has open houses!
2:00 pm
Ends at:4:00 pm
Property Details
| MLS® Number | W12403020 |
| Property Type | Single Family |
| Neigbourhood | Eringate-Centennial-West Deane |
| Community Name | Markland Wood |
| AmenitiesNearBy | Park, Place Of Worship, Public Transit, Schools, Golf Nearby |
| CommunityFeatures | Pets Allowed With Restrictions, Community Centre |
| Features | Flat Site, Balcony, Carpet Free, In Suite Laundry |
| ParkingSpaceTotal | 1 |
| PoolType | Indoor Pool, Outdoor Pool |
| Structure | Tennis Court |
Building
| BathroomTotal | 2 |
| BedroomsAboveGround | 3 |
| BedroomsTotal | 3 |
| Age | 51 To 99 Years |
| Amenities | Exercise Centre, Visitor Parking |
| Appliances | Intercom, Blinds, Dishwasher, Dryer, Stove, Washer, Window Coverings, Refrigerator |
| BasementType | None |
| CoolingType | Central Air Conditioning |
| ExteriorFinish | Brick |
| FireProtection | Controlled Entry, Security System, Security Guard, Smoke Detectors |
| FlooringType | Laminate, Vinyl |
| FoundationType | Unknown |
| HeatingFuel | Natural Gas |
| HeatingType | Forced Air |
| SizeInterior | 1200 - 1399 Sqft |
| Type | Apartment |
Parking
| Underground | |
| Garage |
Land
| Acreage | No |
| LandAmenities | Park, Place Of Worship, Public Transit, Schools, Golf Nearby |
| ZoningDescription | Residential |
Rooms
| Level | Type | Length | Width | Dimensions |
|---|---|---|---|---|
| Flat | Living Room | 5.03 m | 3.49 m | 5.03 m x 3.49 m |
| Flat | Dining Room | 3.66 m | 3.82 m | 3.66 m x 3.82 m |
| Flat | Kitchen | 4.28 m | 2.39 m | 4.28 m x 2.39 m |
| Flat | Bedroom 3 | 4.46 m | 3.02 m | 4.46 m x 3.02 m |
| Flat | Primary Bedroom | 6.35 m | 3.36 m | 6.35 m x 3.36 m |
| Flat | Bedroom 2 | 6.17 m | 2.92 m | 6.17 m x 2.92 m |
| Flat | Storage | 2.1 m | 1.26 m | 2.1 m x 1.26 m |
https://www.realtor.ca/real-estate/28861516/210-299-mill-road-toronto-markland-wood-markland-wood
Interested?
Contact us for more information
Sheila Barr
Salesperson
3082 Bloor St., W.
Toronto, Ontario M8X 1C8
