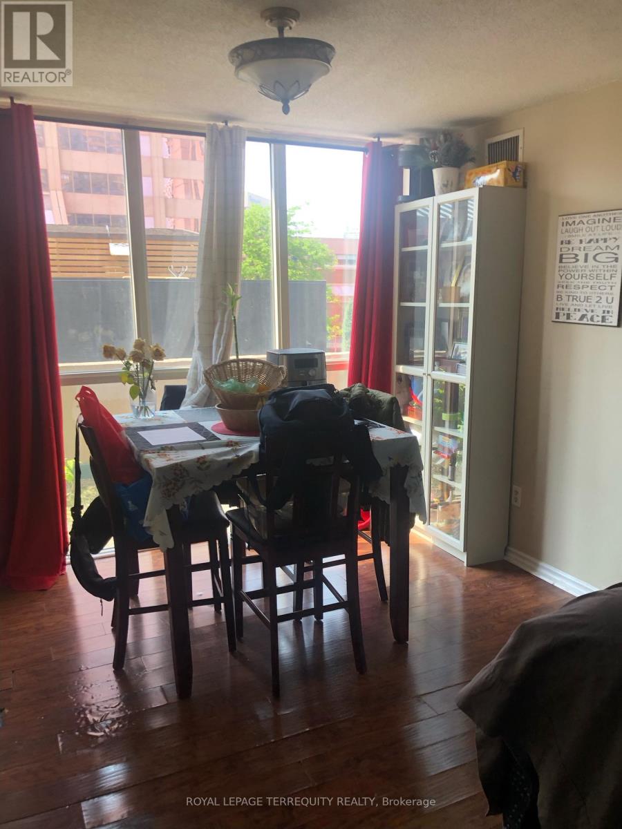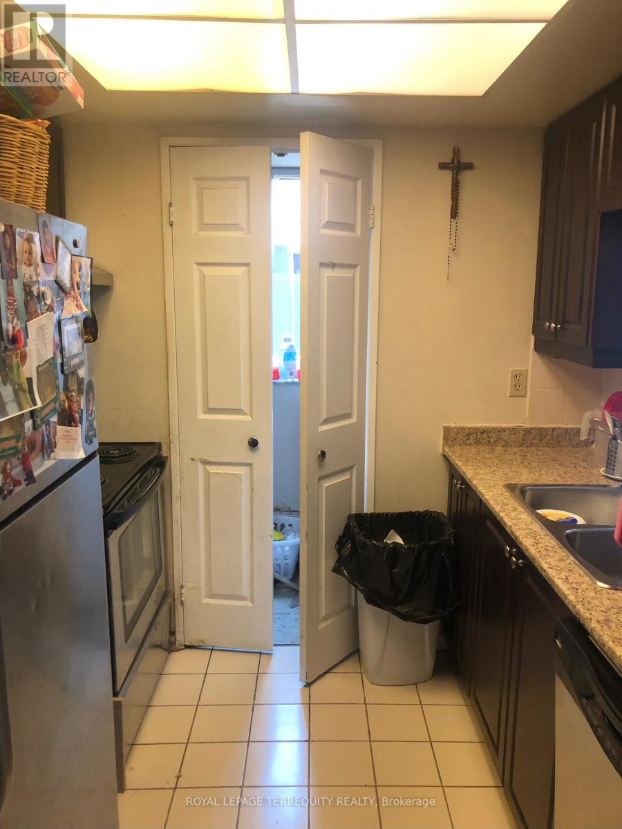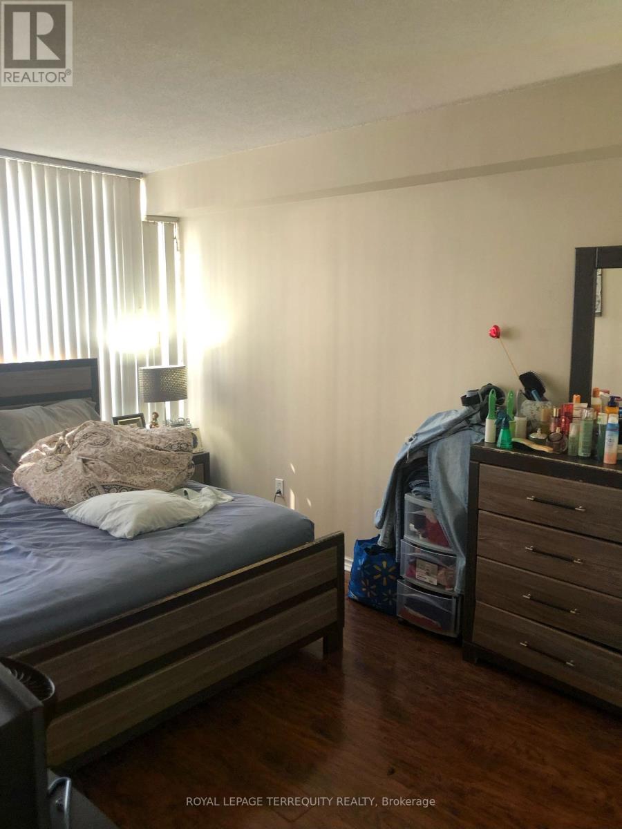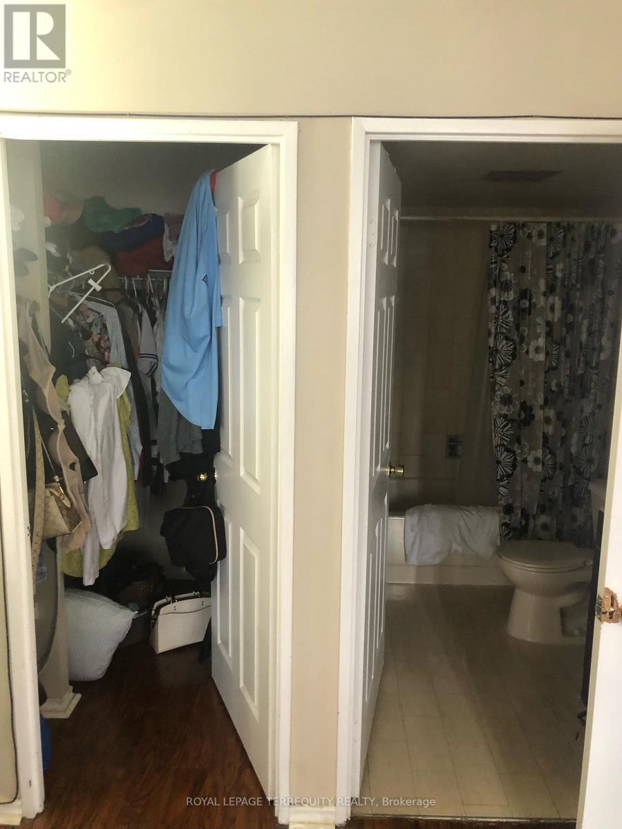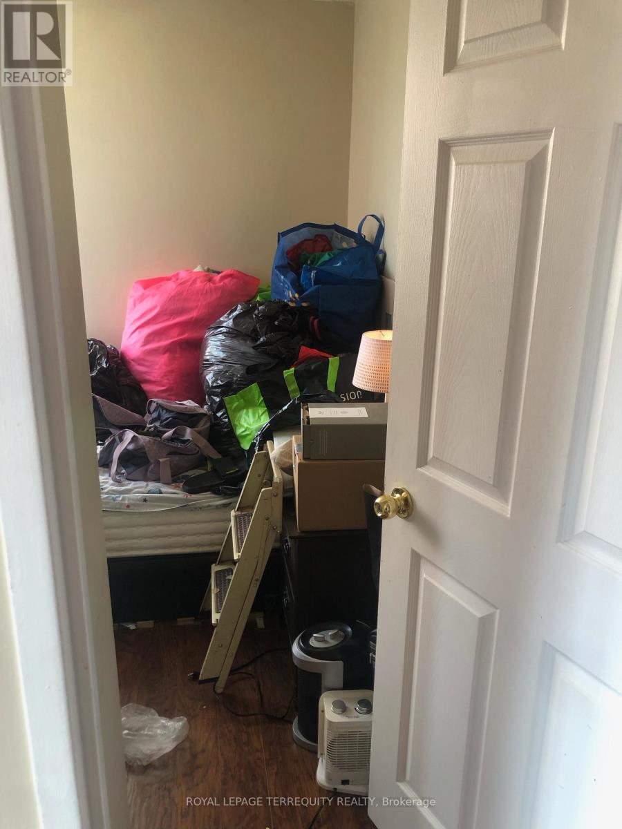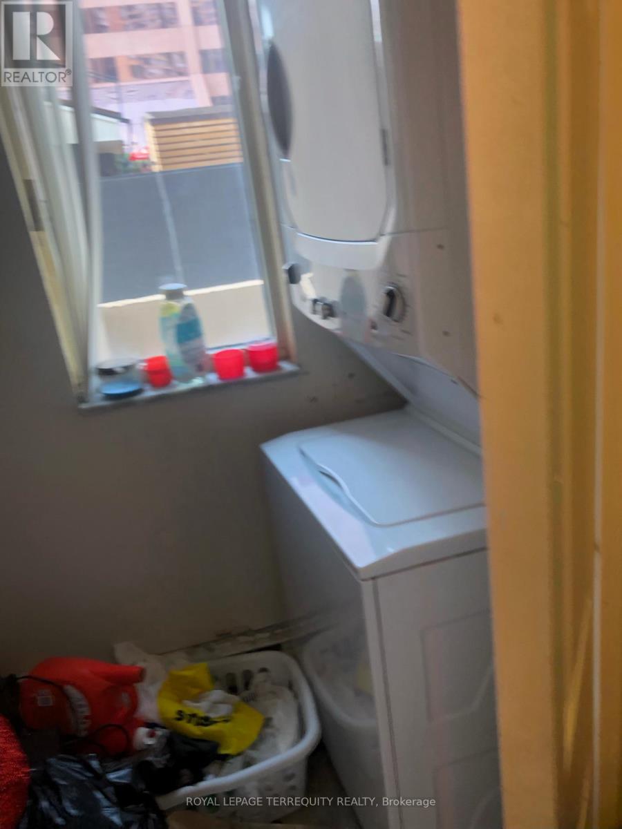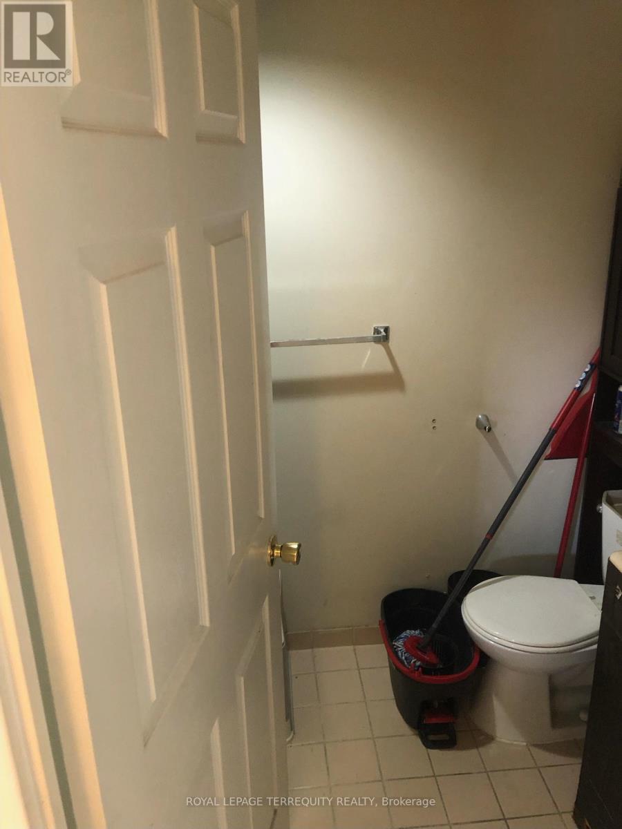210 - 285 Enfield Place N Mississauga, Ontario L5B 3Y6
$489,000Maintenance, Heat, Electricity, Water, Cable TV, Common Area Maintenance, Insurance, Parking
$545 Monthly
Maintenance, Heat, Electricity, Water, Cable TV, Common Area Maintenance, Insurance, Parking
$545 MonthlyBright 2+1 bed, 2 bath corner unit in the heart of Mississauga's City Centre offering a sun-filled solarium (perfect for office/guest room), spacious open-concept living/dining layout, and full-sized kitchen; includes underground parking, ensuite laundry, and all utilities(heat, hydro, water, cable TV, AC) in maintenance fee; building features 24-hour security, indoor pool, gym, tennis court, party room, visitor parking; unbeatable walkable location steps from Square One, Celebration Square, Kariya Park, restaurants, schools, library, and major transit (GO + MiWay); ideal for first-time buyers, downsizers, or investors seeking convenience, safety, and future growth in one of Mississaugas most vibrant neighbourhoods; enjoy proximity to highways 403, 401, and QEW for easy commuting across the GTA; top public and French immersion school zones and minutes to Trillium Hospital; priced to sell with low washer/dryer, window coverings, light fixtures move in or rent out with confidence and ease! taxes, high walk score, and flexible move-in; extras include fridge, stove, dishwasher (id:61852)
Property Details
| MLS® Number | W12208423 |
| Property Type | Single Family |
| Community Name | City Centre |
| AmenitiesNearBy | Park, Public Transit, Schools |
| CommunityFeatures | Pets Not Allowed, Community Centre |
| Features | Open Space, Elevator, Balcony, Dry |
| ParkingSpaceTotal | 1 |
| PoolType | Indoor Pool |
| Structure | Tennis Court |
| ViewType | City View |
Building
| BathroomTotal | 2 |
| BedroomsAboveGround | 2 |
| BedroomsBelowGround | 1 |
| BedroomsTotal | 3 |
| Age | 31 To 50 Years |
| Amenities | Recreation Centre, Visitor Parking, Storage - Locker |
| Appliances | Garage Door Opener Remote(s), Dishwasher, Dryer, Stove, Washer, Refrigerator |
| CoolingType | Central Air Conditioning |
| ExteriorFinish | Brick |
| FireProtection | Security Guard |
| FlooringType | Laminate, Ceramic |
| FoundationType | Unknown |
| HeatingFuel | Natural Gas |
| HeatingType | Forced Air |
| SizeInterior | 900 - 999 Sqft |
| Type | Apartment |
Parking
| Underground | |
| Garage |
Land
| Acreage | No |
| LandAmenities | Park, Public Transit, Schools |
Rooms
| Level | Type | Length | Width | Dimensions |
|---|---|---|---|---|
| Flat | Living Room | 4.25 m | 3.29 m | 4.25 m x 3.29 m |
| Flat | Dining Room | 2.96 m | 2.87 m | 2.96 m x 2.87 m |
| Flat | Solarium | 3.34 m | 2.24 m | 3.34 m x 2.24 m |
| Flat | Kitchen | 2.45 m | 2.2 m | 2.45 m x 2.2 m |
| Flat | Primary Bedroom | 4.81 m | 3.02 m | 4.81 m x 3.02 m |
| Flat | Bedroom 2 | 2.74 m | 2.44 m | 2.74 m x 2.44 m |
| Flat | Laundry Room | 2.25 m | 1 m | 2.25 m x 1 m |
Interested?
Contact us for more information
Jonathan Elio Alphonso
Salesperson
200 Consumers Rd Ste 100
Toronto, Ontario M2J 4R4
